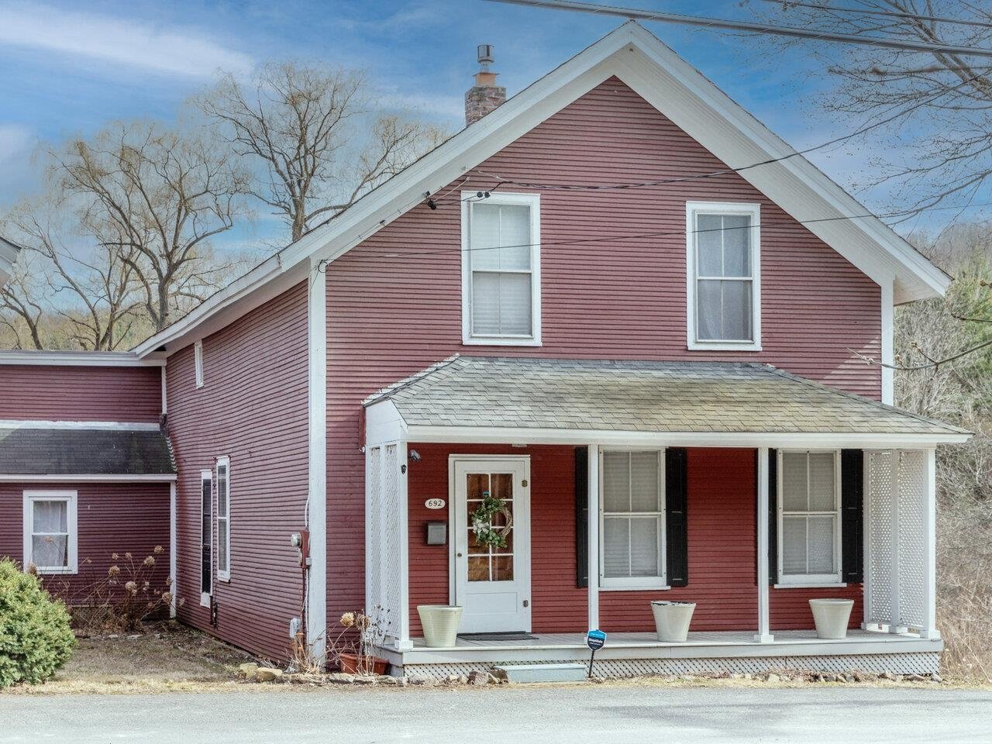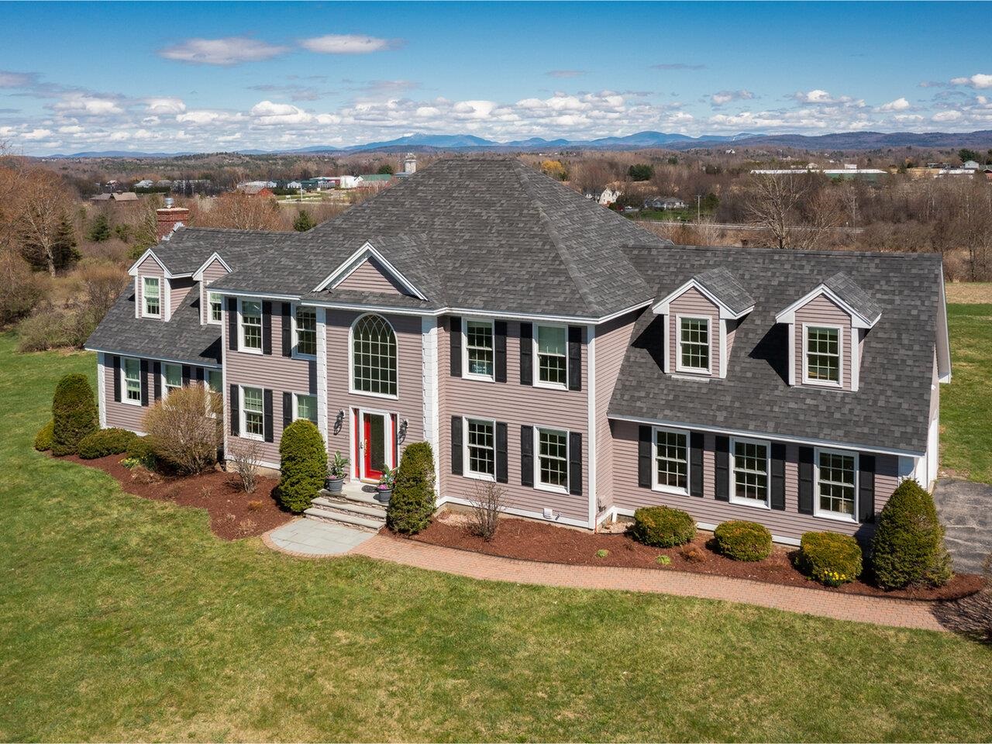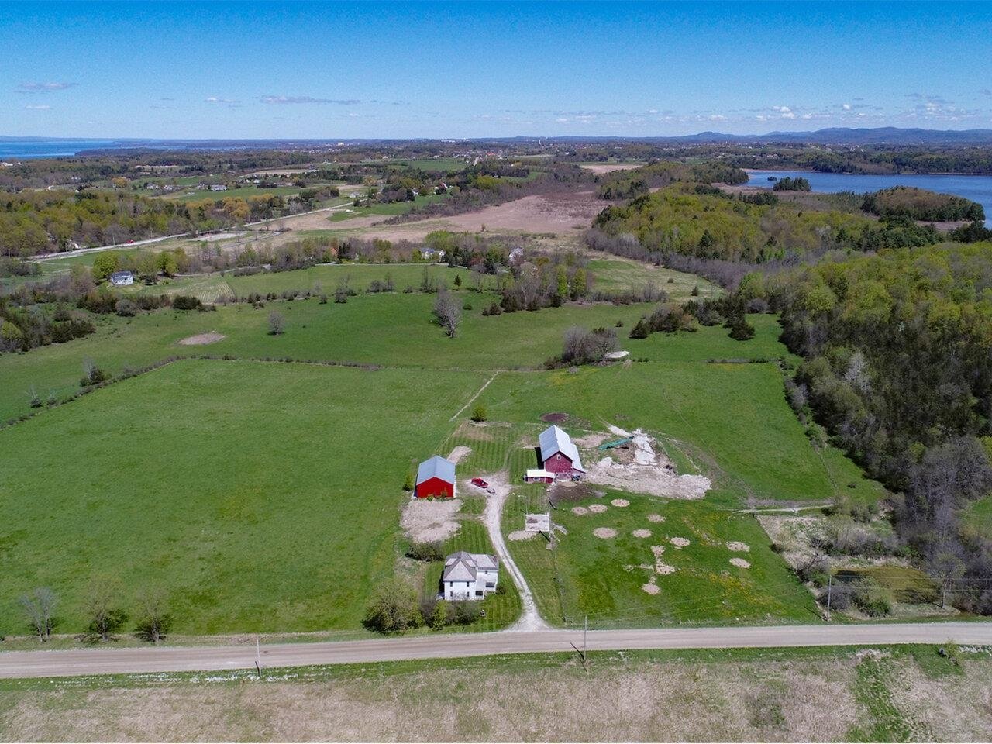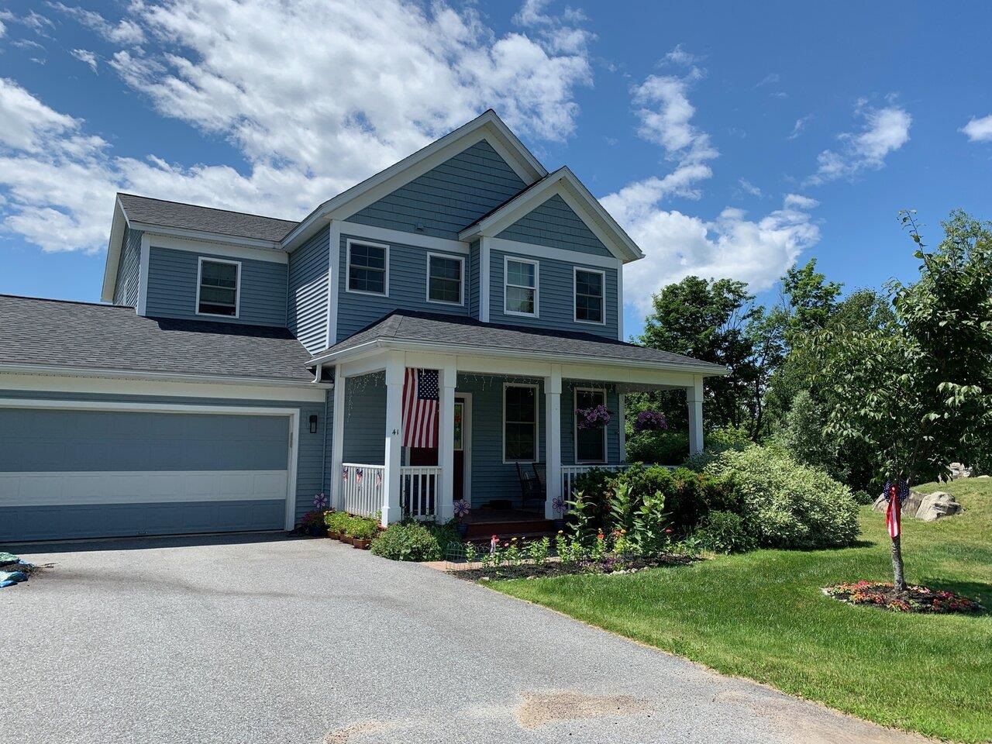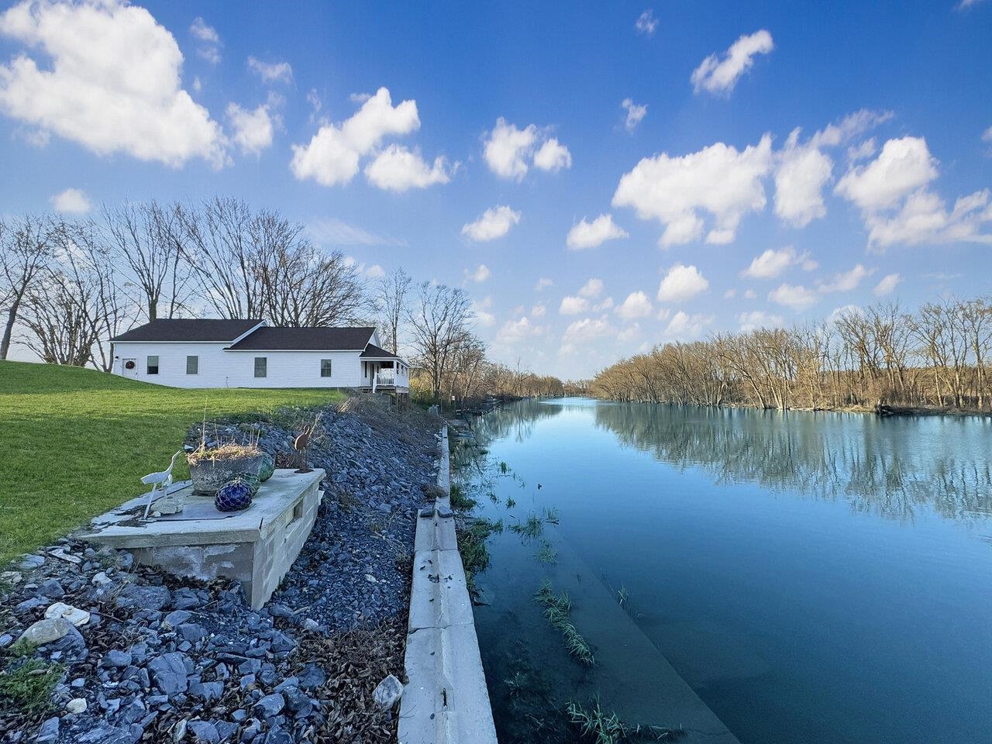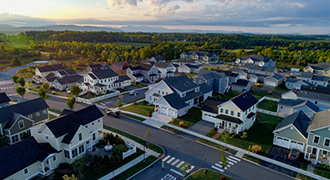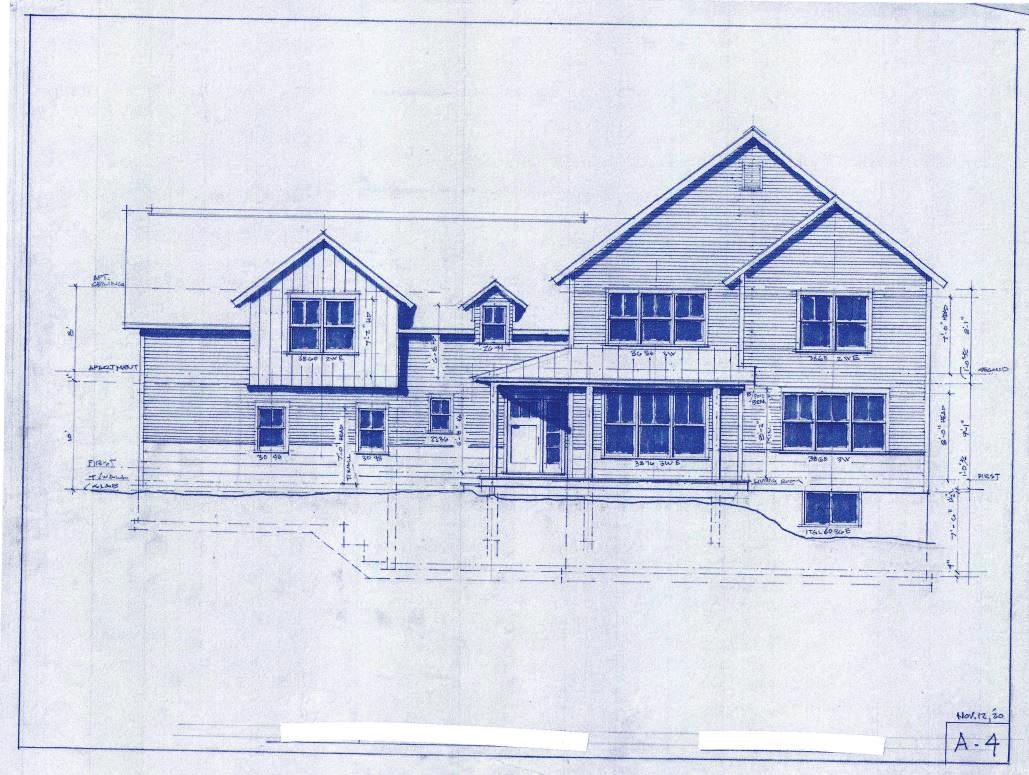Sold Status
$1,400,000 Sold Price
House Type
4 Beds
4 Baths
4,426 Sqft
Sold By EXP Realty
Similar Properties for Sale
Request a Showing or More Info

Call: 802-863-1500
Mortgage Provider
Mortgage Calculator
$
$ Taxes
$ Principal & Interest
$
This calculation is based on a rough estimate. Every person's situation is different. Be sure to consult with a mortgage advisor on your specific needs.
Charlotte
Opportunity awaits you at this 5.81 acre, fully permitted lot! Located on Higbee Road in the desirable community of Charlotte, this 4-bed, 4-bath home will become your own private getaway. Build the home of your dreams with the opportunity to customize the design options. Exciting features will include welcoming covered porches, natural cedar siding, a conventional septic system, Anderson clad windows and lifetime high performance roofing. Inside, hardwood flooring and tile will flow throughout the home. The main level will offer an open floor plan with a large kitchen featuring natural cherry cabinets and granite countertops, and a first floor bedroom and bathroom with custom tile work. The second floor will include a master suite with full en suite bathroom and walk-in closet, plus additional bedrooms. An accessory apartment over the 2-car garage complete with a kitchen and full bath, plus a walkout basement with bonus room will give you plenty of living space to make your own. Enjoy the peace and serenity that your wooded lot provides. The building envelope is set nearly 750 feet off of Higbee Road providing ample privacy. With so many options to fit your needs, don't miss this chance to build your very own dream home in an idyllic Vermont setting! †
Property Location
Property Details
| Sold Price $1,400,000 | Sold Date Feb 18th, 2022 | |
|---|---|---|
| List Price $1,400,000 | Total Rooms 10 | List Date Dec 7th, 2021 |
| MLS# 4892653 | Lot Size 5.810 Acres | Taxes $0 |
| Type House | Stories 2 | Road Frontage |
| Bedrooms 4 | Style Contemporary, Near Paths | Water Frontage |
| Full Bathrooms 3 | Finished 4,426 Sqft | Construction No, Pre-Construction |
| 3/4 Bathrooms 1 | Above Grade 3,946 Sqft | Seasonal No |
| Half Bathrooms 0 | Below Grade 480 Sqft | Year Built |
| 1/4 Bathrooms 0 | Garage Size 2 Car | County Chittenden |
| Interior FeaturesDining Area, Kitchen Island, Primary BR w/ BA, Natural Light, Walk-in Closet |
|---|
| Equipment & AppliancesRefrigerator, Range-Gas, Dishwasher |
| Kitchen 12'6'' x 18'0'', 1st Floor | Great Room 15'0'' x 32'0'', 1st Floor | Bedroom 13'0'' x 15'0'', 1st Floor |
|---|---|---|
| Primary Bedroom 14'0'' x 15'0'', 2nd Floor | Bonus Room 17'0'' x 23'0'', Basement | Porch 11'0'' x 14'0'', 1st Floor |
| Bedroom 10'0'' x 12'0'', 2nd Floor | Bedroom 10'0'' x 12'0'', 2nd Floor | Kitchen/Living 12'0'' x 27'0'', 2nd Floor |
| Other 26'0'' x 37'0'', 2nd Floor |
| ConstructionWood Frame |
|---|
| BasementInterior, Storage Space, Partially Finished, Storage Space, Interior Access, Stairs - Basement |
| Exterior FeaturesPorch |
| Exterior Cedar | Disability Features 1st Floor Bedroom, 1st Floor 3/4 Bathrm |
|---|---|
| Foundation Poured Concrete | House Color |
| Floors Tile, Hardwood | Building Certifications |
| Roof Shingle-Asphalt | HERS Index |
| DirectionsRoute 7 South from Shelburne. Left onto Higbee. Near end lot on right across from Lucy's Lane. Sign at trail head / ROW to parcel. Take Row to flagged building envelope. |
|---|
| Lot DescriptionNo, Wooded, Sloping, Country Setting, Mountain |
| Garage & Parking Attached, Auto Open, Direct Entry, Driveway, Garage |
| Road Frontage | Water Access |
|---|---|
| Suitable Use | Water Type |
| Driveway Crushed/Stone | Water Body |
| Flood Zone No | Zoning Residential |
| School District Chittenden South | Middle Charlotte Central School |
|---|---|
| Elementary Charlotte Central School | High Champlain Valley UHSD #15 |
| Heat Fuel Gas-LP/Bottle | Excluded |
|---|---|
| Heating/Cool None, Baseboard | Negotiable |
| Sewer Septic | Parcel Access ROW Yes |
| Water Drilled Well | ROW for Other Parcel |
| Water Heater On Demand | Financing |
| Cable Co | Documents Bldg Plans (Blueprint), Survey, Septic Design, Survey |
| Electric Circuit Breaker(s) | Tax ID 138-043-11897 |

† The remarks published on this webpage originate from Listed By The Malley Group of KW Vermont via the NNEREN IDX Program and do not represent the views and opinions of Coldwell Banker Hickok & Boardman. Coldwell Banker Hickok & Boardman Realty cannot be held responsible for possible violations of copyright resulting from the posting of any data from the NNEREN IDX Program.

 Back to Search Results
Back to Search Results