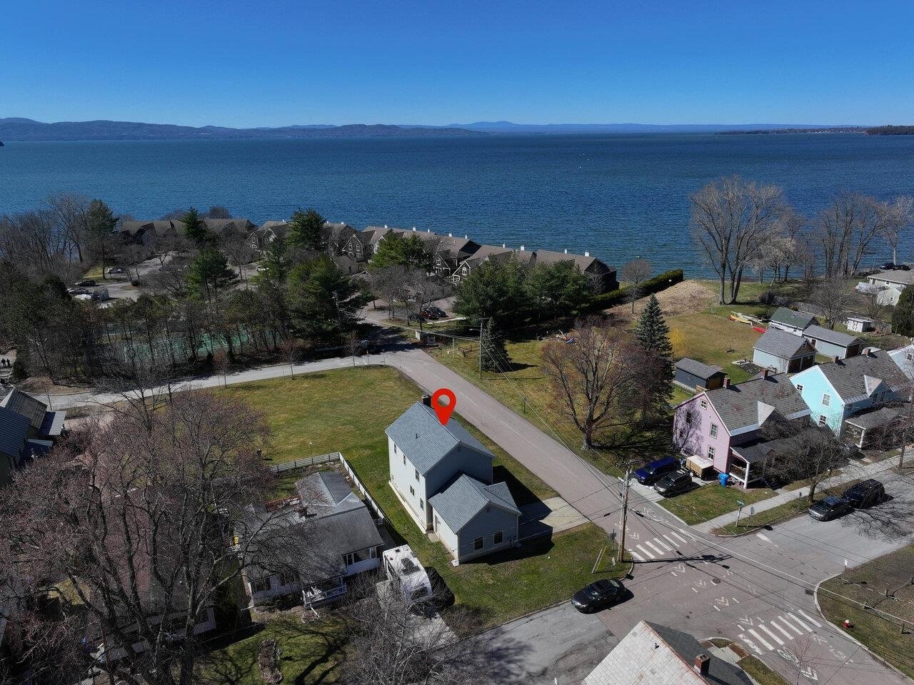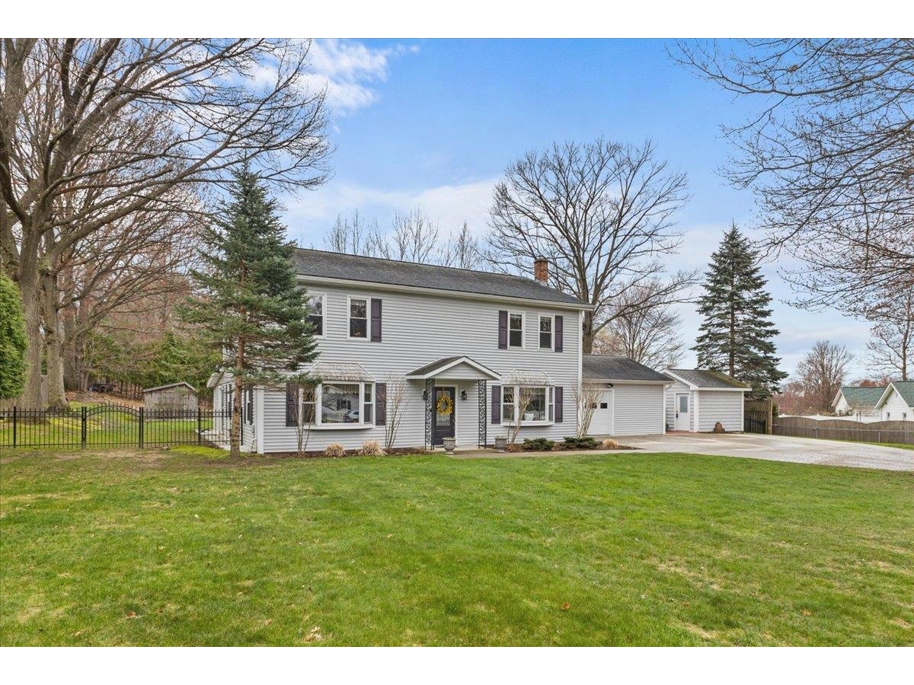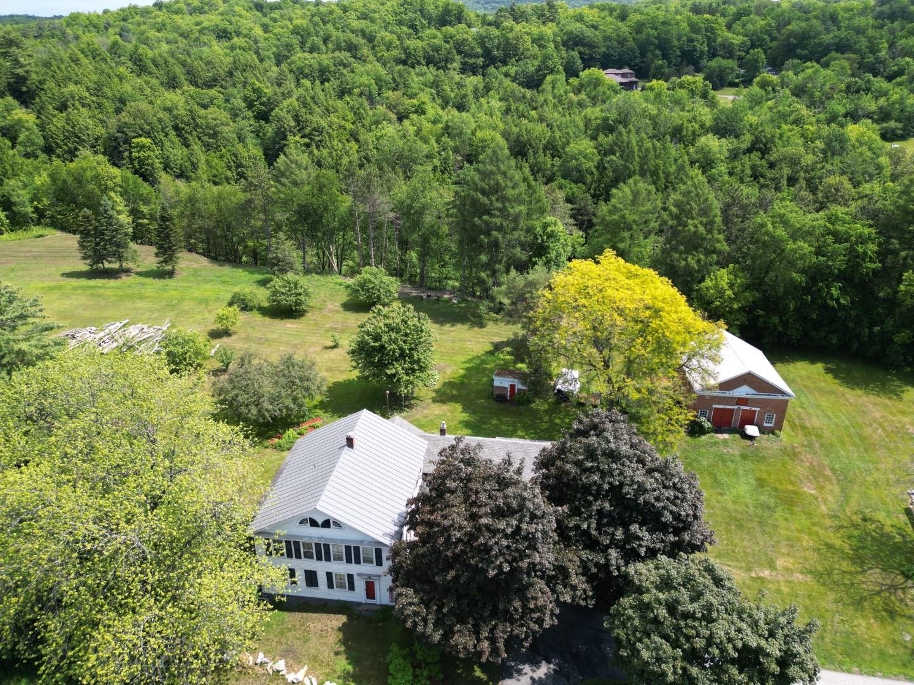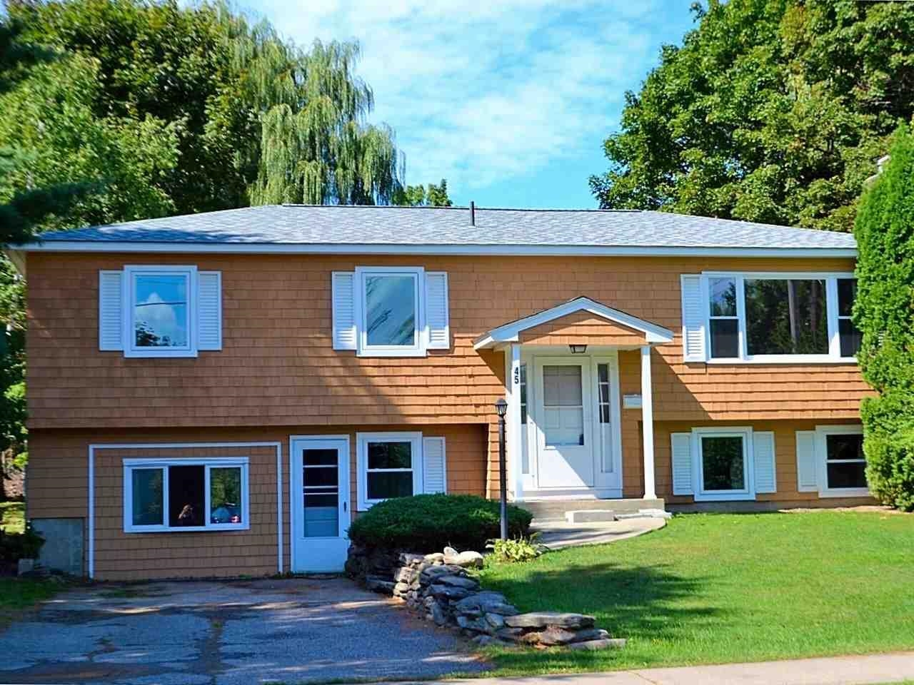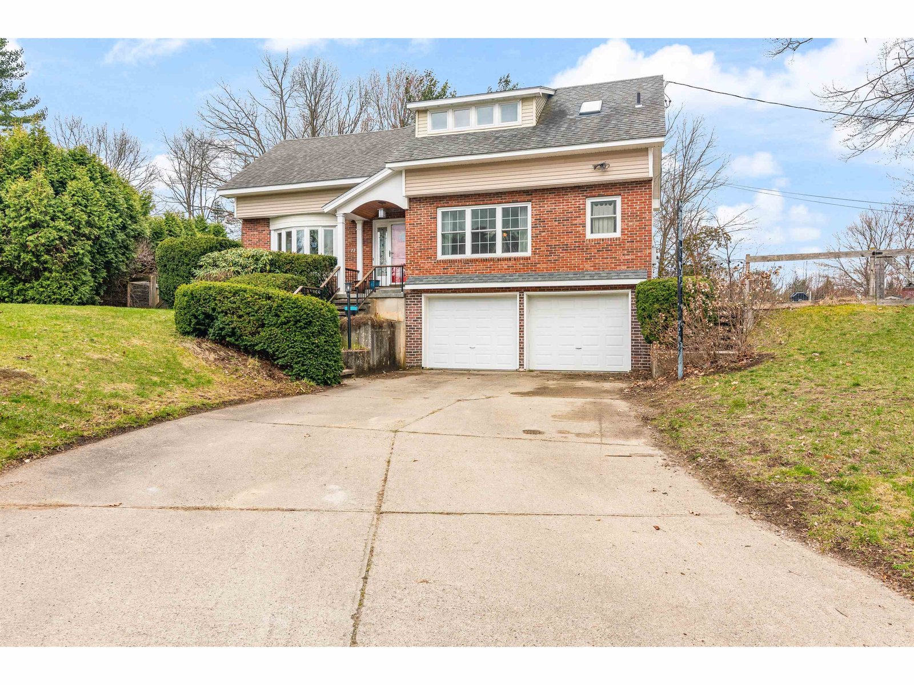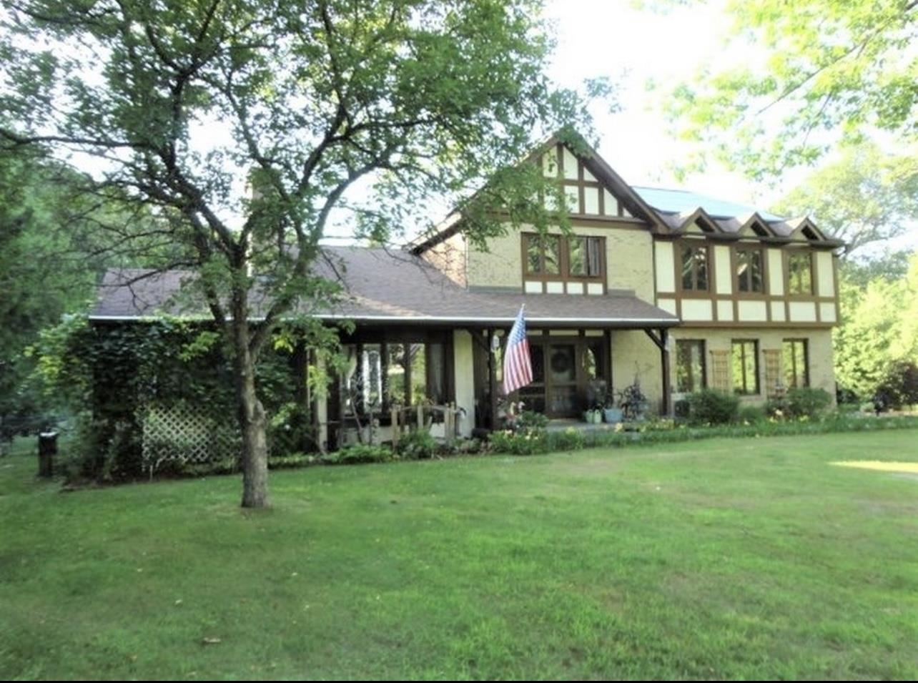Sold Status
$600,000 Sold Price
House Type
4 Beds
4 Baths
3,666 Sqft
Sold By Element Real Estate
Similar Properties for Sale
Request a Showing or More Info

Call: 802-863-1500
Mortgage Provider
Mortgage Calculator
$
$ Taxes
$ Principal & Interest
$
This calculation is based on a rough estimate. Every person's situation is different. Be sure to consult with a mortgage advisor on your specific needs.
Colchester
Gorgeous, one of a kind Tudor house in highly desirable area of Colchester. Near top rated schools, marina, Bayside Park, bike path, hiking trails and more. Large bedrooms, bathrooms, fireplace, updated kitchen with granite countertops, large finished basement, hot tub room and more make this an ideal home to relax in or entertain. The large yard, almost a full acre, is a dream. Park like setting with trees and landscaping for privacy, a fire pit area with built in benches, and a two story deck. There is also a three car garage plus carport so no need to scrape snow and ice of any vehicle in the winter. This house has it all and then some. †
Property Location
Property Details
| Sold Price $600,000 | Sold Date Jan 14th, 2022 | |
|---|---|---|
| List Price $599,000 | Total Rooms 12 | List Date Dec 2nd, 2021 |
| MLS# 4892283 | Lot Size 0.920 Acres | Taxes $8,028 |
| Type House | Stories 2 | Road Frontage 125 |
| Bedrooms 4 | Style Tudor, Colonial | Water Frontage |
| Full Bathrooms 2 | Finished 3,666 Sqft | Construction No, Existing |
| 3/4 Bathrooms 1 | Above Grade 2,832 Sqft | Seasonal No |
| Half Bathrooms 1 | Below Grade 834 Sqft | Year Built 1979 |
| 1/4 Bathrooms 0 | Garage Size 3 Car | County Chittenden |
| Interior FeaturesDining Area, Fireplace - Wood, Hearth, Hot Tub, Kitchen Island, Laundry Hook-ups, Primary BR w/ BA |
|---|
| Equipment & AppliancesRefrigerator, Range-Gas, Dishwasher, Exhaust Hood, Mini Split, , Wood Stove |
| ConstructionWood Frame |
|---|
| BasementInterior, Full, Finished |
| Exterior FeaturesDeck, Fence - Partial, Garden Space, Porch - Covered |
| Exterior Clapboard, Brick, Wood Siding | Disability Features |
|---|---|
| Foundation Concrete | House Color |
| Floors Laminate, Carpet, Ceramic Tile | Building Certifications |
| Roof Shingle | HERS Index |
| Directions |
|---|
| Lot Description, Subdivision, Level, Landscaped |
| Garage & Parking Attached, |
| Road Frontage 125 | Water Access |
|---|---|
| Suitable Use | Water Type |
| Driveway Paved | Water Body |
| Flood Zone No | Zoning residential |
| School District Colchester School District | Middle Colchester Middle School |
|---|---|
| Elementary Malletts Bay Elementary School | High Colchester High School |
| Heat Fuel Wood, Gas-Natural | Excluded |
|---|---|
| Heating/Cool Hot Water, Baseboard, Stove - Wood | Negotiable |
| Sewer Septic | Parcel Access ROW |
| Water Public | ROW for Other Parcel |
| Water Heater Rented, Gas-Natural | Financing |
| Cable Co Xfinity | Documents |
| Electric Circuit Breaker(s) | Tax ID 15204823074 |

† The remarks published on this webpage originate from Listed By Robert Foley of Flat Fee Real Estate via the NNEREN IDX Program and do not represent the views and opinions of Coldwell Banker Hickok & Boardman. Coldwell Banker Hickok & Boardman Realty cannot be held responsible for possible violations of copyright resulting from the posting of any data from the NNEREN IDX Program.

 Back to Search Results
Back to Search Results