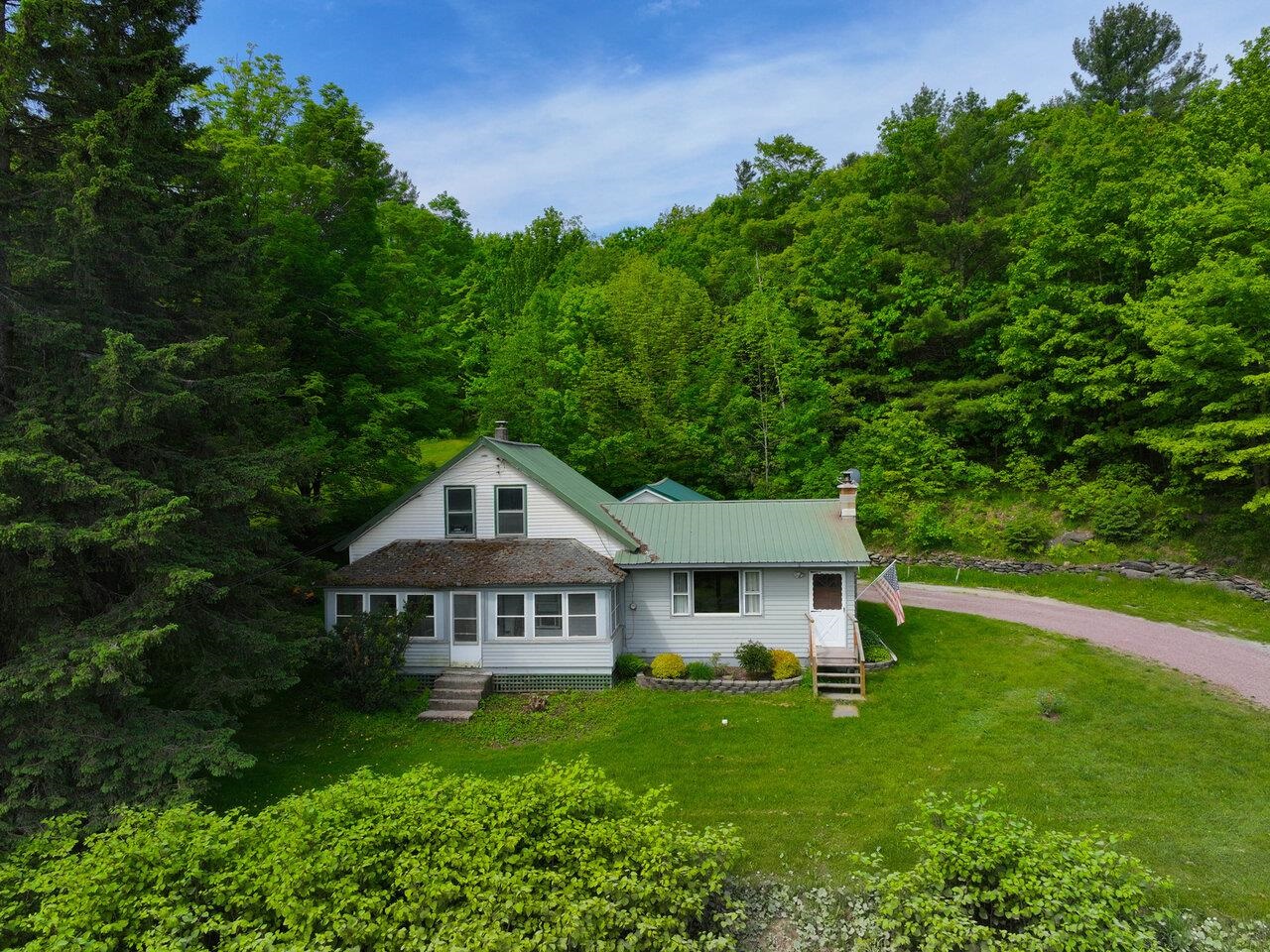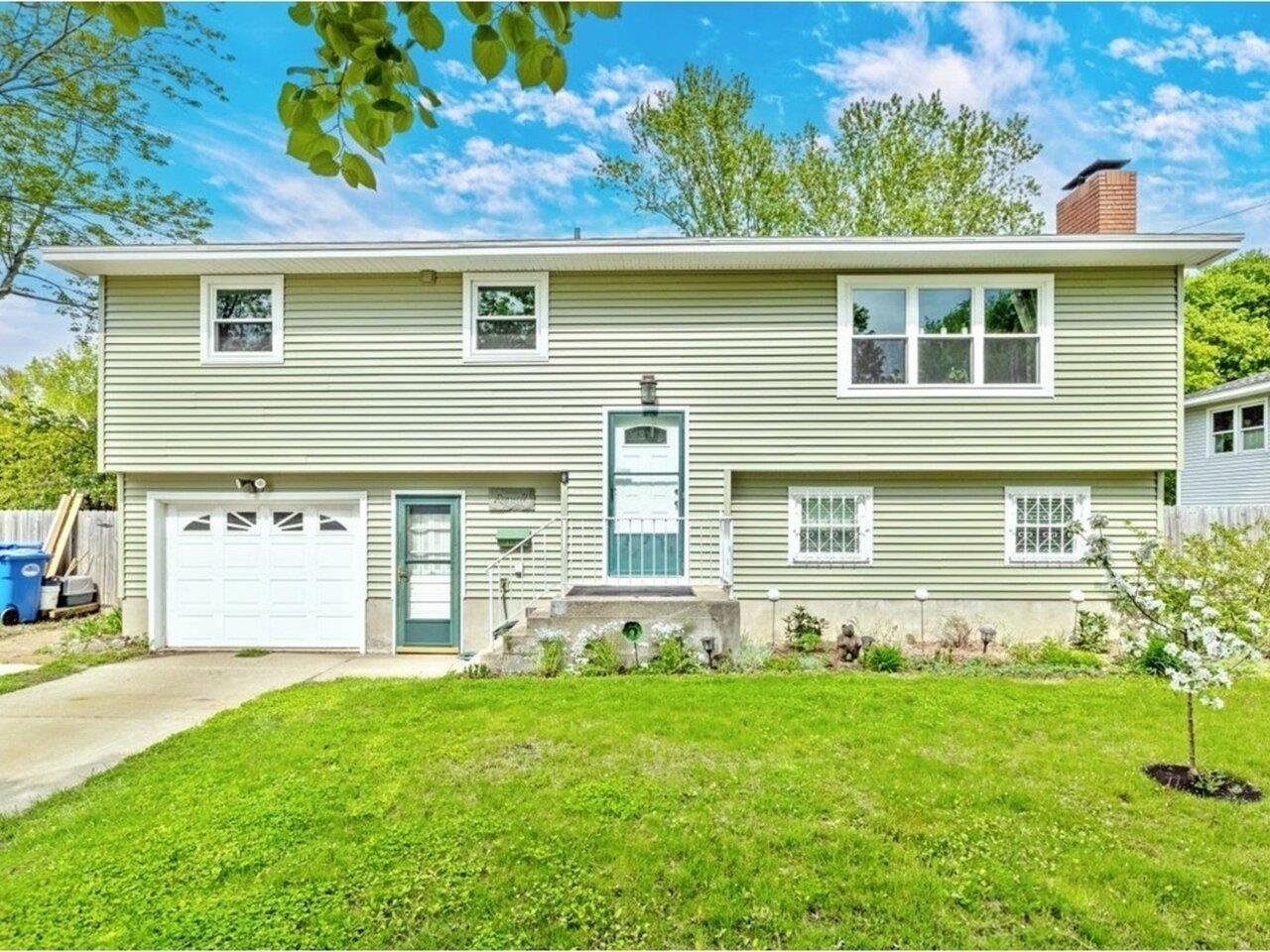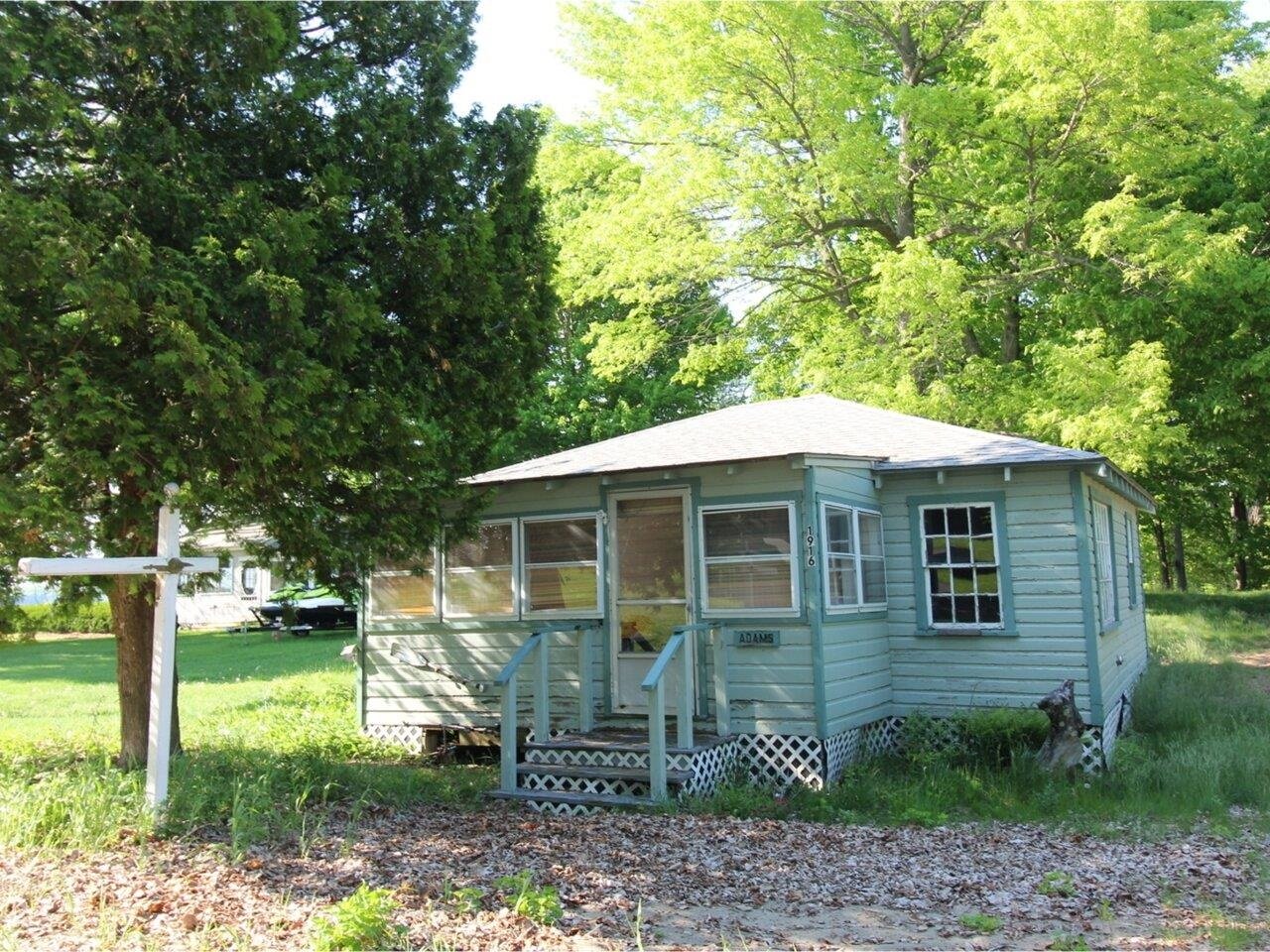Sold Status
$295,000 Sold Price
House Type
5 Beds
5 Baths
2,880 Sqft
Sold By
Similar Properties for Sale
Request a Showing or More Info

Call: 802-863-1500
Mortgage Provider
Mortgage Calculator
$
$ Taxes
$ Principal & Interest
$
This calculation is based on a rough estimate. Every person's situation is different. Be sure to consult with a mortgage advisor on your specific needs.
Colchester
Fantastic opportunity to own an exceptionally rare 9.5 acre property in Colchester village. As can be seen in the photos, the property is beautiful. Mature crab apple trees lined down the driveway, weeping willows, thoughtful architecture and design. Any nature enthusiast will more than appreciate the current landscape and further potential for gardens/perennials etc. Especially suited for horse lovers, small pony barn, electric fence. Above the large 3 bay garage is a comfortable income producing rental unit, permitted by the town. Any buyer could have a good size portion of the mortgage paid for every month! New carpets recently installed on the second living level. Bathroom in master re-plumbed, new shower/toilet/misc. fixtures installed. Walkout Basement. Some updates throughout the house could be made, TLC here and there, exciting possibilities. †
Property Location
Property Details
| Sold Price $295,000 | Sold Date Feb 23rd, 2012 | |
|---|---|---|
| List Price $319,900 | Total Rooms 12 | List Date Jul 22nd, 2011 |
| MLS# 4081233 | Lot Size 9.500 Acres | Taxes $6,699 |
| Type House | Stories 2 | Road Frontage 312 |
| Bedrooms 5 | Style Colonial | Water Frontage |
| Full Bathrooms 4 | Finished 2,880 Sqft | Construction Existing |
| 3/4 Bathrooms 1 | Above Grade 2,880 Sqft | Seasonal No |
| Half Bathrooms 0 | Below Grade 0 Sqft | Year Built 1978 |
| 1/4 Bathrooms 0 | Garage Size 3 Car | County Chittenden |
| Interior Features1st Floor Laundry, Alternative Heat Stove, Island, Kitchen/Dining, Laundry Hook-ups, Living Room, Living/Dining, Primary BR with BA, Mudroom, Pantry, Playroom |
|---|
| Equipment & AppliancesDishwasher, Kitchen Island |
| Primary Bedroom 20*15 2nd Floor | 2nd Bedroom 12*15 2nd Floor | 3rd Bedroom 12*15 2nd Floor |
|---|---|---|
| 4th Bedroom 12*15.5 1st Floor | Living Room 20*15 | Kitchen 15*15 |
| Dining Room 15*10 | Half Bath 1st Floor | Full Bath 2nd Floor |
| Full Bath 2nd Floor |
| ConstructionExisting |
|---|
| BasementDaylight, Full, Interior Stairs, Walk Out |
| Exterior FeaturesBarn, Deck, Dog Fence |
| Exterior Wood | Disability Features |
|---|---|
| Foundation Concrete | House Color |
| Floors Ceramic Tile,Hardwood,Laminate | Building Certifications |
| Roof Shingle-Asphalt | HERS Index |
| DirectionsHead on Rt. 7 North towards Colchester Village (Burnham Library), left onto East Rd., follow for approx. 1.5 miles, house on left. |
|---|
| Lot DescriptionHorse Prop |
| Garage & Parking 6+ Parking Spaces, Attached |
| Road Frontage 312 | Water Access |
|---|---|
| Suitable UseLand:Pasture, Agriculture/Produce | Water Type |
| Driveway Crushed/Stone | Water Body |
| Flood Zone Unknown | Zoning Residential |
| School District NA | Middle Colchester Middle School |
|---|---|
| Elementary | High Colchester High School |
| Heat Fuel Oil | Excluded |
|---|---|
| Heating/Cool Baseboard, Hot Water, Stove | Negotiable Dryer, Washer |
| Sewer Concrete, Leach Field, Septic | Parcel Access ROW |
| Water Dug Well | ROW for Other Parcel |
| Water Heater Gas-Lp/Bottle | Financing Conventional |
| Cable Co | Documents Deed, Property Disclosure, Town Permit |
| Electric 200 Amp, Circuit Breaker(s) | Tax ID 15304820889 |

† The remarks published on this webpage originate from Listed By Brian Armstrong of KW Vermont via the NNEREN IDX Program and do not represent the views and opinions of Coldwell Banker Hickok & Boardman. Coldwell Banker Hickok & Boardman Realty cannot be held responsible for possible violations of copyright resulting from the posting of any data from the NNEREN IDX Program.

 Back to Search Results
Back to Search Results










