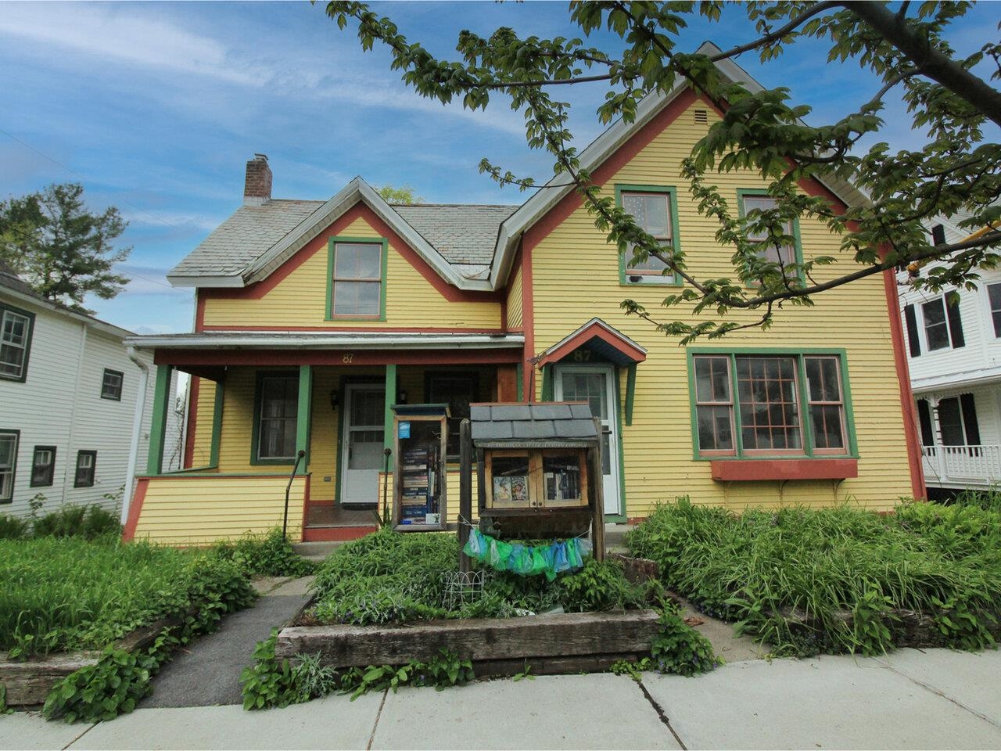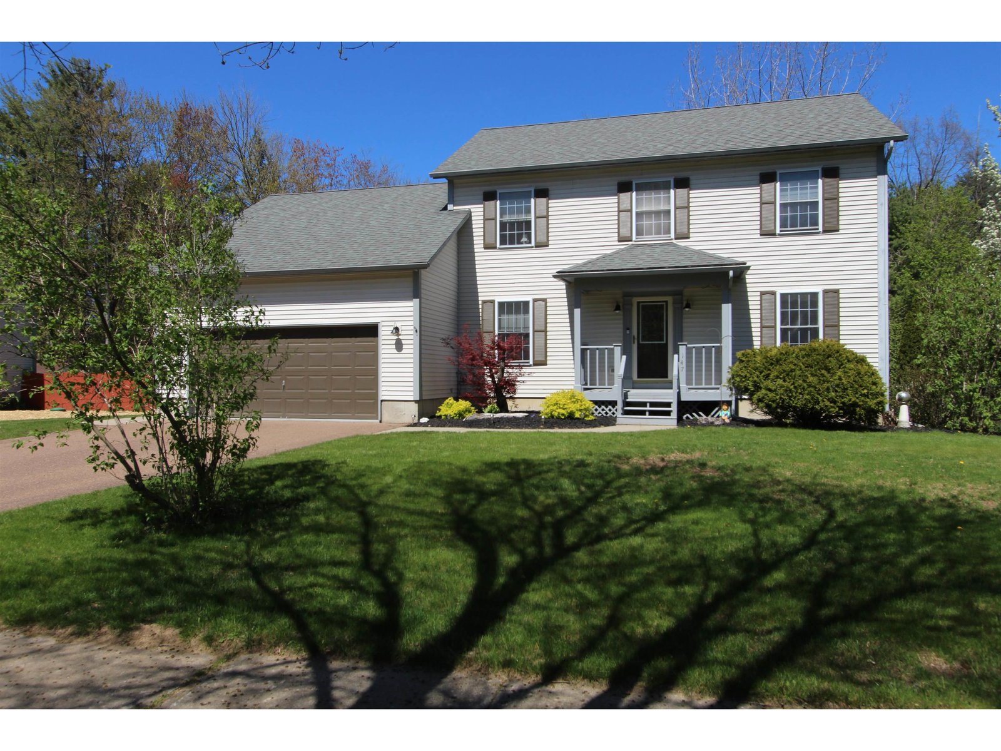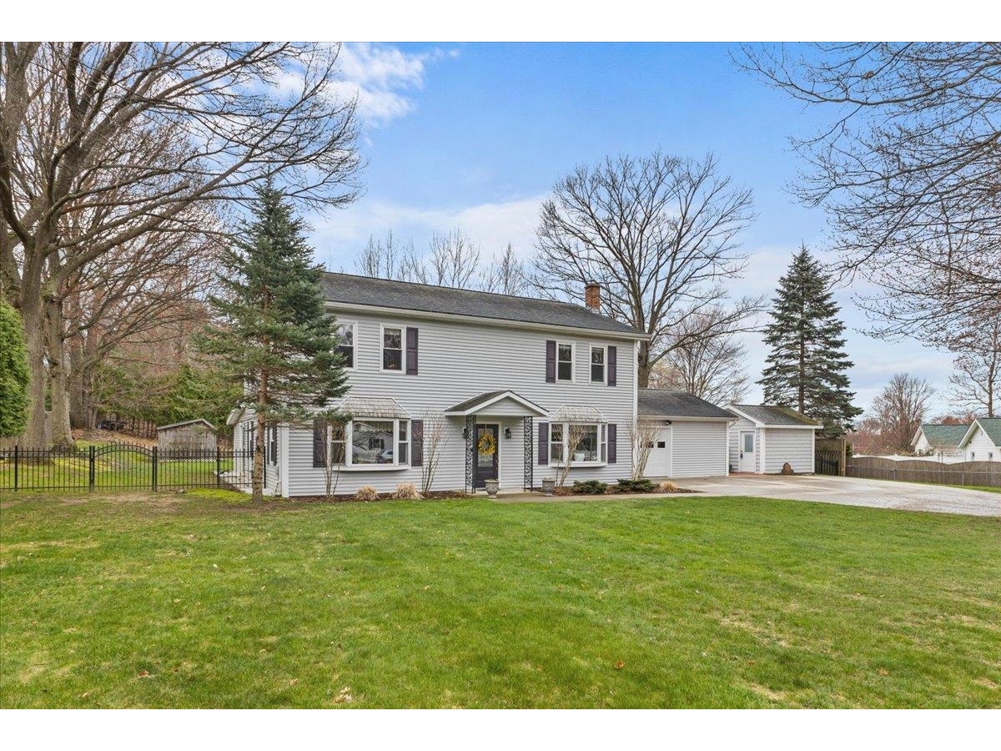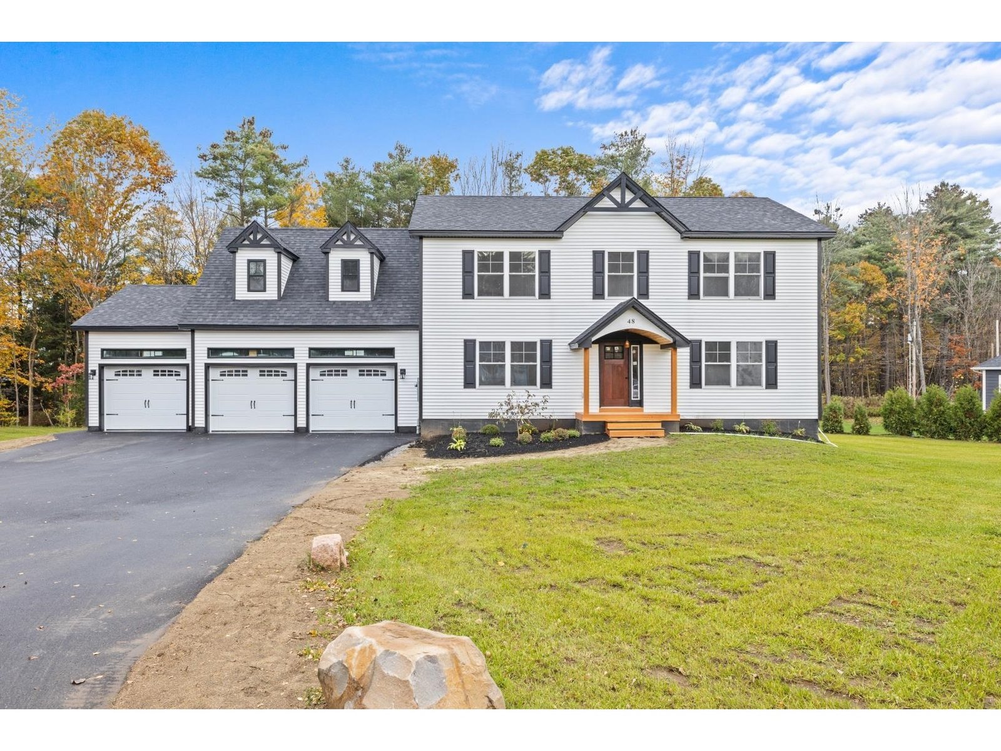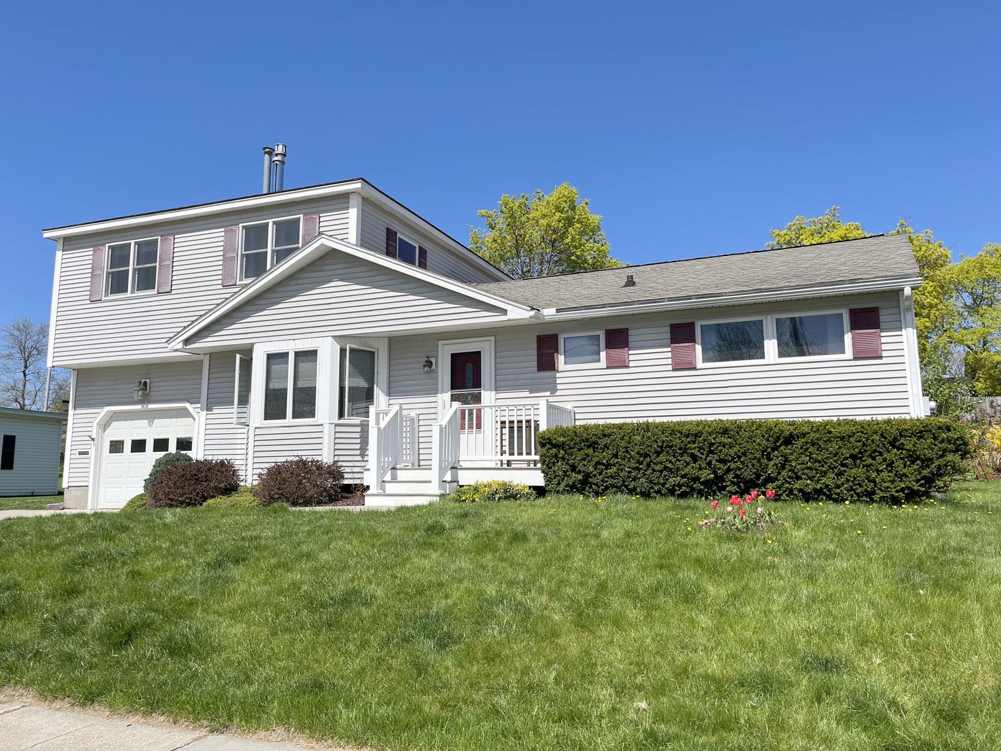115 Moonlight Ridge Road Colchester, Vermont 05446 MLS# 4426353
 Back to Search Results
Next Property
Back to Search Results
Next Property
Sold Status
$760,000 Sold Price
House Type
3 Beds
3 Baths
2,240 Sqft
Sold By
Similar Properties for Sale
Request a Showing or More Info

Call: 802-863-1500
Mortgage Provider
Mortgage Calculator
$
$ Taxes
$ Principal & Interest
$
This calculation is based on a rough estimate. Every person's situation is different. Be sure to consult with a mortgage advisor on your specific needs.
Colchester
ENORMOUS PRICE REDUCTION of $100,000! Lakefront is a lifestyle! This westerly facing property reduced a total of $242,000 from it's original List is a perfect oasis from every day life. Enjoy the perfect sunsets with 271 feet of owned Lake Champlain frontage on almost 5 acres! Take advantage of the panoramic vista views from a variety of spots; on the water w your own private beach or from the hilltop! Difficult to achieve breathtaking custom stonework throughout the entire landscape using stone from your own land adds priceless value to this stunning setting! Enjoy a natural stream and natural wood bridge to add to the experience down to your beach! The main house offers Vermont rustic charm and can be easily modernized! A guest cottage with electricity has begun as serves as a flexible use! Your own Lakefront Estate is easily within your grasp! †
Property Location
Property Details
| Sold Price $760,000 | Sold Date Feb 18th, 2016 | |
|---|---|---|
| List Price $848,000 | Total Rooms 8 | List Date May 29th, 2015 |
| MLS# 4426353 | Lot Size 4.500 Acres | Taxes $23,969 |
| Type House | Stories 2 | Road Frontage 1860 |
| Bedrooms 3 | Style Contemporary | Water Frontage 271 |
| Full Bathrooms 2 | Finished 2,240 Sqft | Construction Existing |
| 3/4 Bathrooms 1 | Above Grade 2,240 Sqft | Seasonal No |
| Half Bathrooms 0 | Below Grade 0 Sqft | Year Built 1965 |
| 1/4 Bathrooms 0 | Garage Size 0 Car | County Chittenden |
| Interior FeaturesKitchen, Living Room, Office/Study, Central Vacuum, Smoke Det-Battery Powered, Other, Kitchen/Living, Hearth, Primary BR with BA, Ceiling Fan, Cathedral Ceilings, Fireplace-Wood, Dining Area, 1st Floor Laundry, 1 Fireplace, Wood Stove, Cable, Cable Internet |
|---|
| Equipment & AppliancesRefrigerator, Microwave, Washer, Dishwasher, Range-Electric, Exhaust Hood, Central Vacuum, CO Detector |
| Primary Bedroom 16' X 13' 2nd Floor | 2nd Bedroom 16' X 14' 2nd Floor | 3rd Bedroom 14' X 11' 1st Floor |
|---|---|---|
| Living Room 20' X 14' | Kitchen 23' X 14' | Family Room 15' X 13' 2nd Floor |
| 3/4 Bath 1st Floor | Full Bath 2nd Floor | Full Bath 2nd Floor |
| ConstructionExisting |
|---|
| BasementCrawl Space |
| Exterior FeaturesPatio, Shed, Deck, Screened Porch, Out Building, Balcony, Underground Utilities |
| Exterior Wood | Disability Features |
|---|---|
| Foundation Concrete | House Color blue |
| Floors Vinyl, Carpet | Building Certifications |
| Roof Shingle-Asphalt | HERS Index |
| DirectionsFrom Burlington, I89 North/Main St/Rt 7 north to Bay Rd in Colchester, take left on to Bay Rd, 1.1 miles with Right on to Sunset View Rd, go to Security Gate, follow to Moonlight (left), house on left |
|---|
| Lot DescriptionLake Rights, Mountain View, Lake View, Secluded, View, Walking Trails, Landscaped, Waterfront |
| Garage & Parking |
| Road Frontage 1860 | Water Access Owned |
|---|---|
| Suitable UseNot Applicable | Water Type Lake |
| Driveway Gravel | Water Body Lake Champlain |
| Flood Zone No | Zoning residential |
| School District Chittenden Central | Middle Colchester Middle School |
|---|---|
| Elementary Porters Point School | High Colchester High School |
| Heat Fuel Wood, Kerosene | Excluded |
|---|---|
| Heating/Cool Multi Zone, Hot Water, Multi Zone, Baseboard | Negotiable Wood Stove, Range-Electric, Dishwasher, Kitchen Island, Refrigerator |
| Sewer 1000 Gallon, Mound, Septic, Concrete | Parcel Access ROW No |
| Water Drilled Well | ROW for Other Parcel |
| Water Heater Domestic, Electric | Financing Conventional |
| Cable Co | Documents Town Permit, Property Disclosure, Deed, Septic Design, Survey, Plot Plan |
| Electric 200 Amp, 220 Plug, Circuit Breaker(s) | Tax ID 15304821824 |

† The remarks published on this webpage originate from Listed By Robin Shover of KW Vermont via the NNEREN IDX Program and do not represent the views and opinions of Coldwell Banker Hickok & Boardman. Coldwell Banker Hickok & Boardman Realty cannot be held responsible for possible violations of copyright resulting from the posting of any data from the NNEREN IDX Program.

