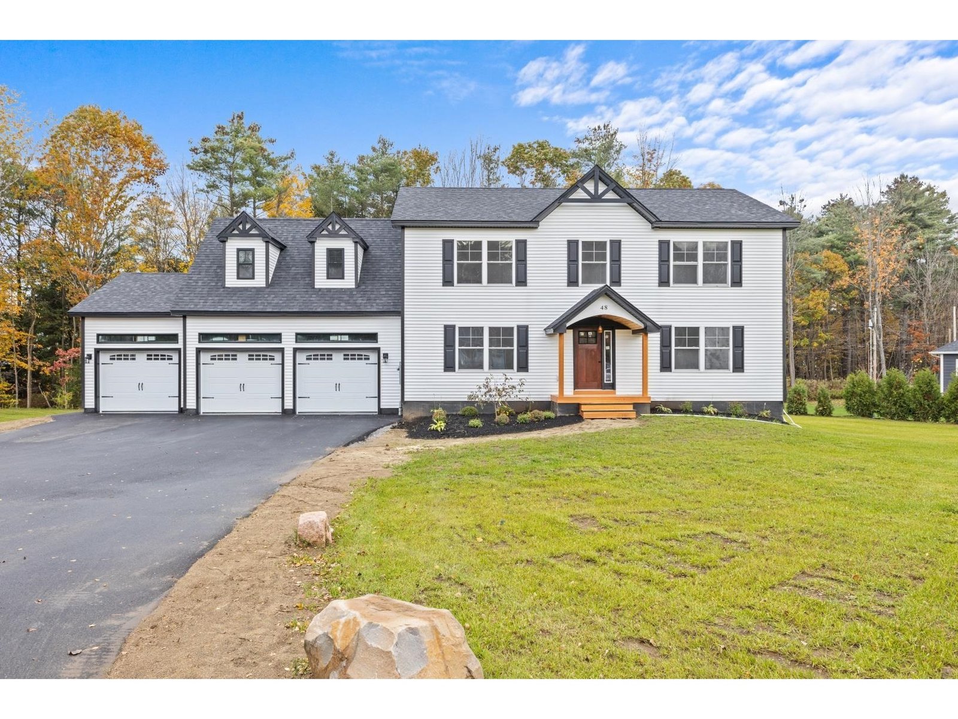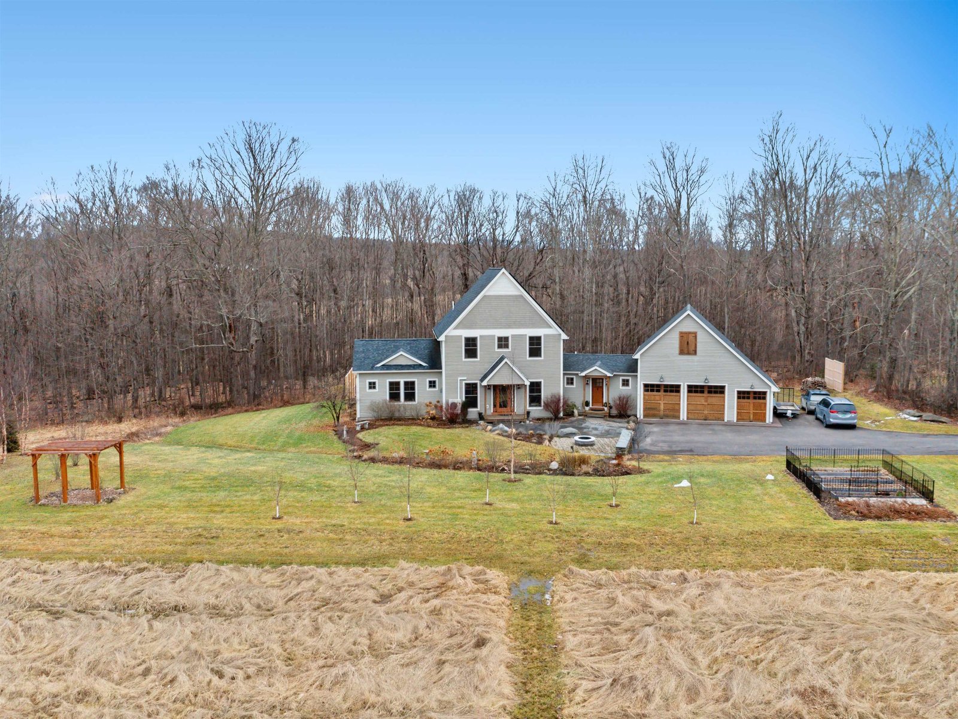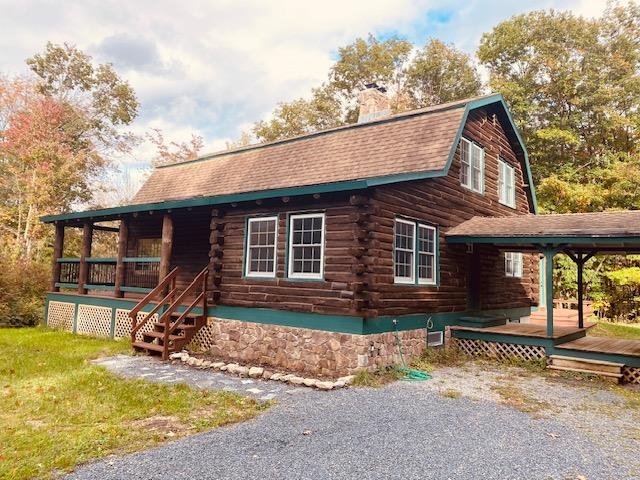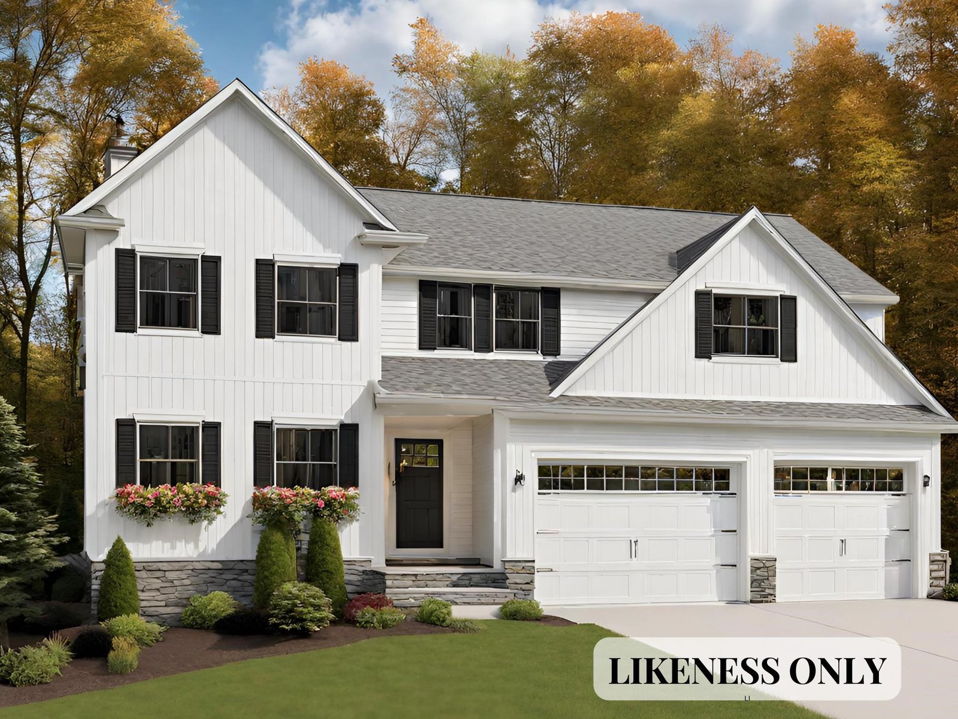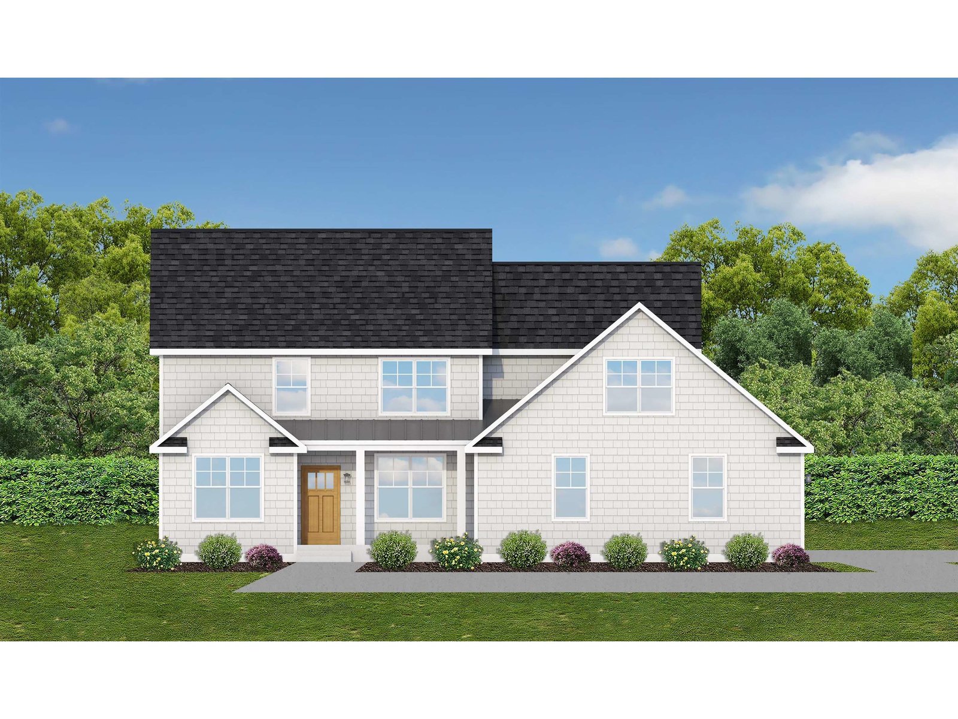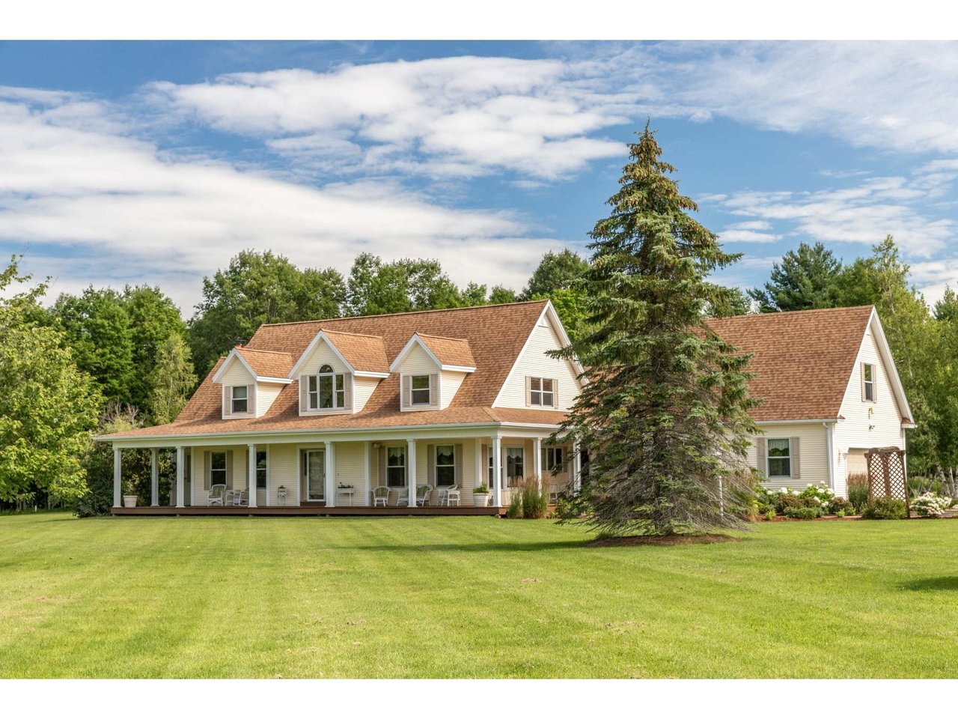Sold Status
$1,148,500 Sold Price
House Type
3 Beds
3 Baths
3,560 Sqft
Sold By Rossi & Riina Real Estate
Similar Properties for Sale
Request a Showing or More Info

Call: 802-863-1500
Mortgage Provider
Mortgage Calculator
$
$ Taxes
$ Principal & Interest
$
This calculation is based on a rough estimate. Every person's situation is different. Be sure to consult with a mortgage advisor on your specific needs.
Colchester
The moment you turn down the driveway, you realize this property is like no other. The breathtaking first glimpse is quickly replaced by awe at the private, remarkable 40-acre setting. The landscaping is tastefully designed, with clusters of birch trees, evergreens, shrubs, and perennials. To one side, is a 40 x 40 heated garage that has two 12-foot-high entrances and is flanked by 2 smaller bays. The contemporary Cape-style home also has a 2-car garage with an entrance to a foyer that includes a mud room, half bath, and laundry room. From there you enter the kitchen, with maple-shaker cabinetry, tumbled marble back splash & large (eat-at) counter, and cooking island. The kitchen includes a formal dining area with a bay window. Also adjacent to the kitchen is a sunny family room with vaulted ceiling, skylights and gas stove. The living room is the center of the house and features a cathedral ceiling, rain sensor skylights, and gas fireplace. At the far end of the house is the master suite that has a jetted tub, separate shower, and twin vanities. Upstairs are two large bedrooms, a full bath, and a catwalk that overlooks the living area. Other highlights include central air, security system, driveway alarm, southern pine flooring, surround sound, Hubbardton Forge lighting, and Pella windows. Full unfinished basement. Everything was considered when building this traditional, yet contemporary home, and you will fully appreciate the thoughtful attention to detail. †
Property Location
Property Details
| Sold Price $1,148,500 | Sold Date Dec 18th, 2020 | |
|---|---|---|
| List Price $1,150,000 | Total Rooms 8 | List Date Jul 29th, 2020 |
| MLS# 4819318 | Lot Size 40.400 Acres | Taxes $14,780 |
| Type House | Stories 2 | Road Frontage |
| Bedrooms 3 | Style Cape | Water Frontage |
| Full Bathrooms 2 | Finished 3,560 Sqft | Construction No, Existing |
| 3/4 Bathrooms 0 | Above Grade 3,560 Sqft | Seasonal No |
| Half Bathrooms 1 | Below Grade 0 Sqft | Year Built 2000 |
| 1/4 Bathrooms 0 | Garage Size 2 Car | County Chittenden |
| Interior FeaturesFireplace - Gas, Kitchen Island, Kitchen/Dining, Primary BR w/ BA, Natural Woodwork, Skylight, Surround Sound Wiring, Vaulted Ceiling, Walk-in Closet, Laundry - 1st Floor |
|---|
| Equipment & AppliancesWall Oven, Refrigerator, Cook Top-Gas, Dishwasher, Microwave, Central Vacuum, Security System, Forced Air |
| Kitchen - Eat-in 30.10 x 15, 1st Floor | Family Room 15.7 x 15.4, 1st Floor | Living Room 15.9 x 20.5, 1st Floor |
|---|---|---|
| Office/Study 15.2 x 11.5, 1st Floor | Primary Bedroom 15.2 x 18.11, 1st Floor | Bedroom 15 x 19, 2nd Floor |
| Bedroom 18.11 x 15.3, 2nd Floor | Other 11.5 x 15.3, 2nd Floor |
| ConstructionWood Frame |
|---|
| BasementInterior, Unfinished, Concrete, Interior Stairs |
| Exterior FeaturesOutbuilding, Porch - Covered, Window Screens, Poultry Coop |
| Exterior Vinyl | Disability Features |
|---|---|
| Foundation Concrete | House Color |
| Floors Tile, Carpet, Hardwood | Building Certifications |
| Roof Shingle-Asphalt | HERS Index |
| DirectionsMain Street to Middle Road for one mile, property on right |
|---|
| Lot Description, Wooded, Level, Country Setting, Wooded |
| Garage & Parking Attached, |
| Road Frontage | Water Access |
|---|---|
| Suitable Use | Water Type |
| Driveway Paved, Crushed/Stone | Water Body |
| Flood Zone No | Zoning Residential |
| School District NA | Middle Colchester Middle School |
|---|---|
| Elementary Union Memorial Primary School | High Colchester High School |
| Heat Fuel Oil | Excluded |
|---|---|
| Heating/Cool Central Air | Negotiable |
| Sewer Septic | Parcel Access ROW |
| Water Public | ROW for Other Parcel |
| Water Heater Domestic, Electric, Owned | Financing |
| Cable Co | Documents |
| Electric Circuit Breaker(s) | Tax ID 153-048-20508 |

† The remarks published on this webpage originate from Listed By Geri Barrows of via the NNEREN IDX Program and do not represent the views and opinions of Coldwell Banker Hickok & Boardman. Coldwell Banker Hickok & Boardman Realty cannot be held responsible for possible violations of copyright resulting from the posting of any data from the NNEREN IDX Program.

 Back to Search Results
Back to Search Results