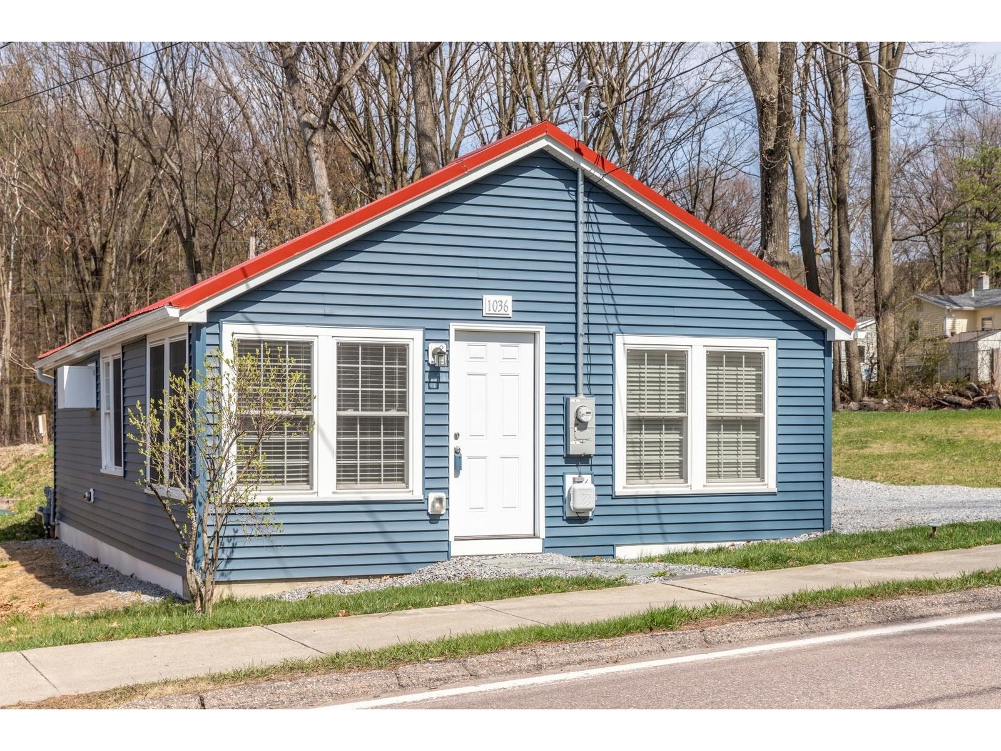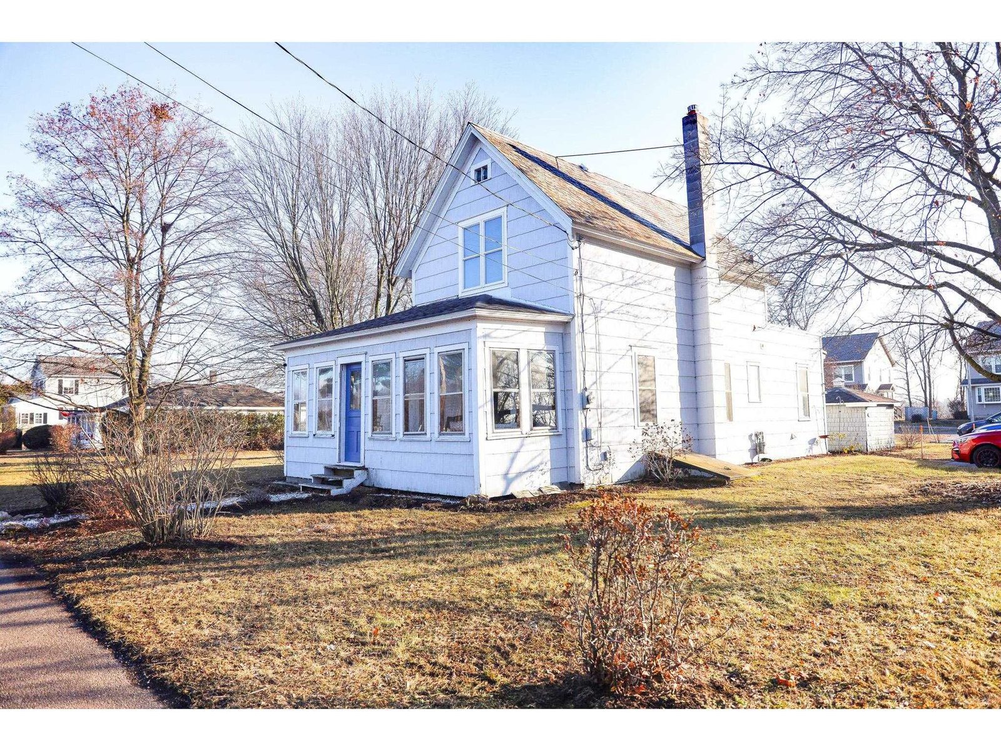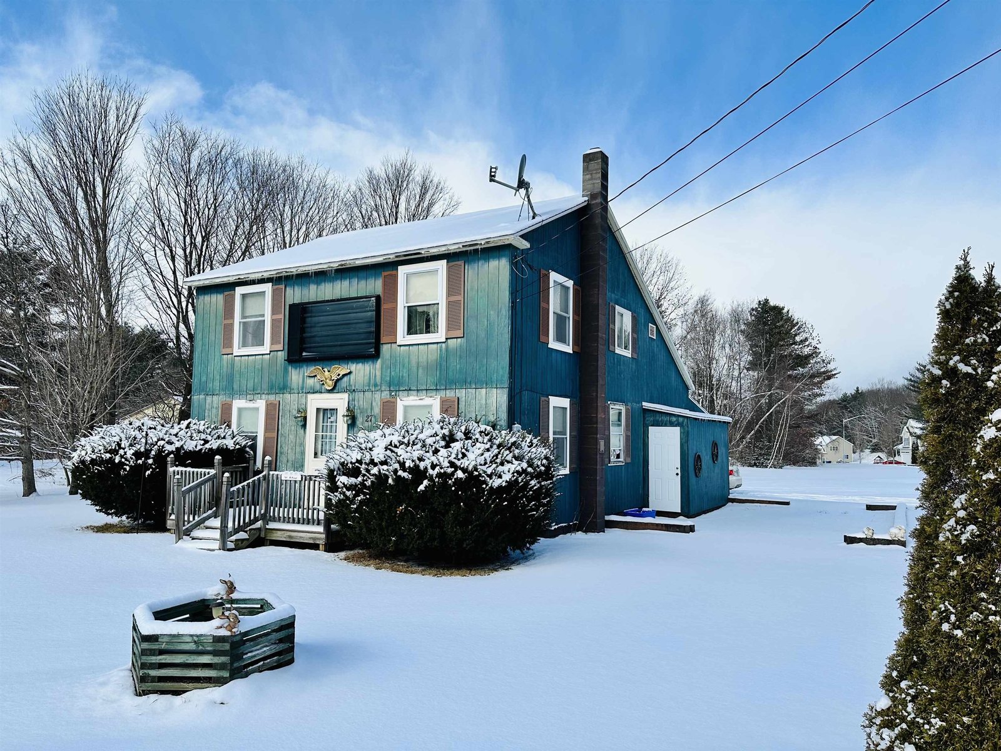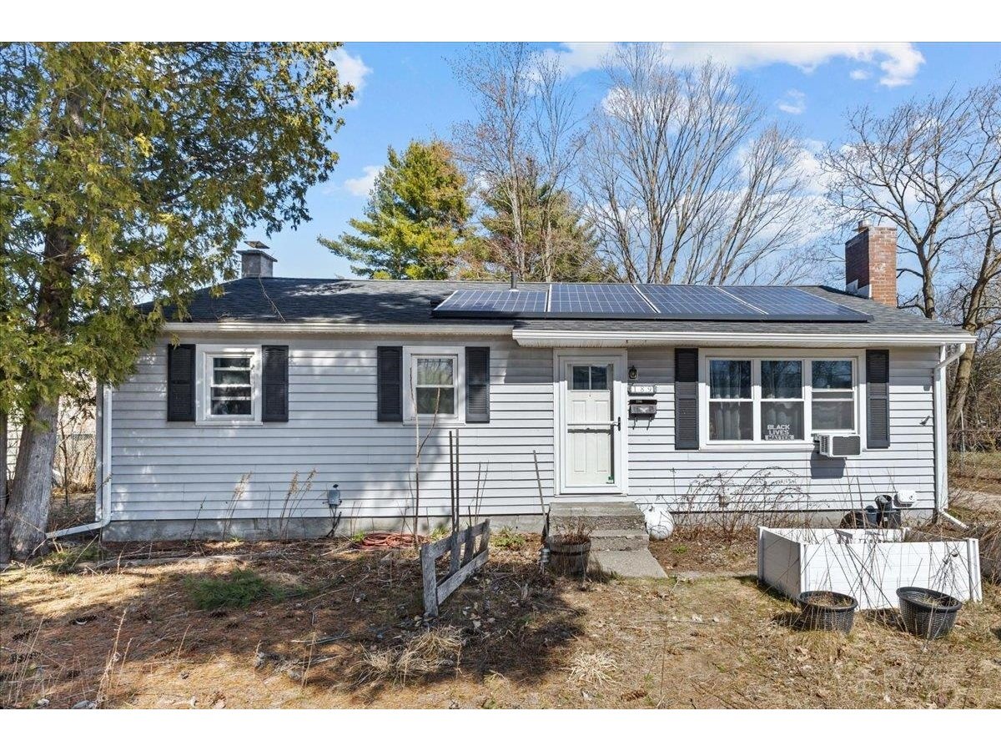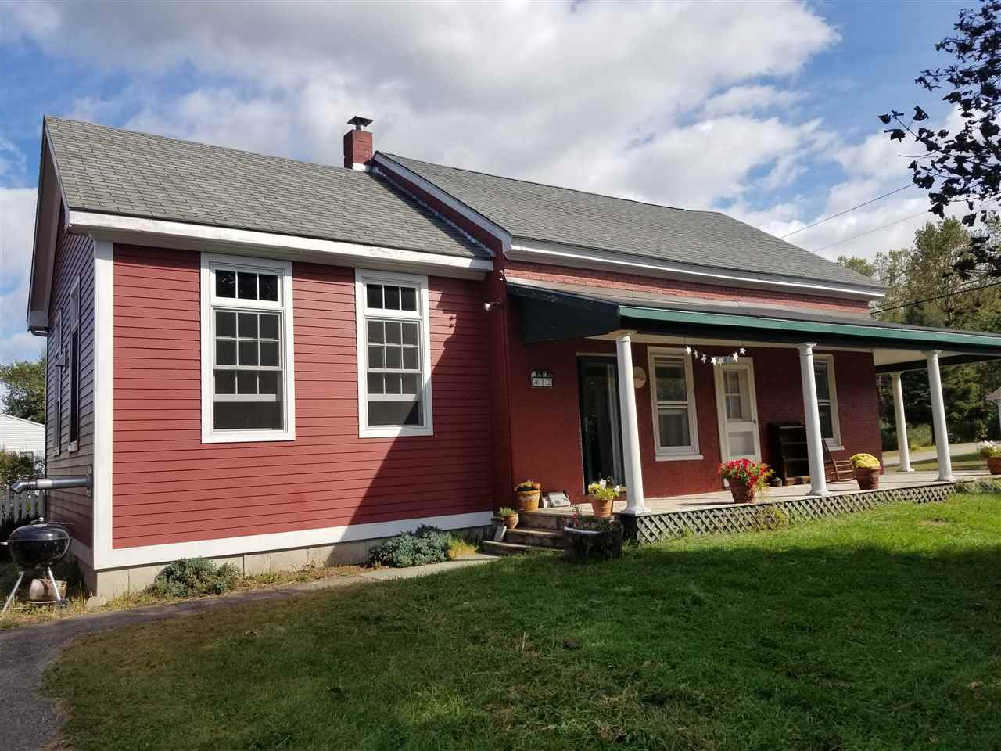Sold Status
$310,000 Sold Price
House Type
3 Beds
2 Baths
1,720 Sqft
Sold By
Similar Properties for Sale
Request a Showing or More Info

Call: 802-863-1500
Mortgage Provider
Mortgage Calculator
$
$ Taxes
$ Principal & Interest
$
This calculation is based on a rough estimate. Every person's situation is different. Be sure to consult with a mortgage advisor on your specific needs.
Colchester
HISTORIC brick farmhouse in a great area, with easy proximity to Burlington, Essex,Williton, and Milton. Several desirable upgrades include a beautiful, modern, eat-in country kitchen with cathedral pine ceilings, decorative white porcelain farm sink, stainless steel KitchenAid appliances including 6-burner combination gas-electric oven, granite counter tops, hardwood floors and spacious slate tile entryway. A first-floor master bedroom was added to the original structure with first floor bath and laundry. The cozy living room is conveniently adjoined by a bonus room which could be used as an office, both with original tin ceilings. The second floor includes a full bath, two bedrooms and a walk-in linen closet with extended storage. The home has several freshly painted rooms, and features central air and a Harman wood pellet stove, gas heat and hot water, while five 15-paned windows supply an abundance of natural light. In addition there is an open wraparound porch, large Saltbox style, two-car garage with second story, attached storage shed and plenty of parking. This home also features a large corner yard, perfect for family barbeques, children and pets. Located in a safe neighborhood with sidewalks, bike paths, and close to all area schools, post office, doctor, veterinarian and town offices. †
Property Location
Property Details
| Sold Price $310,000 | Sold Date Feb 28th, 2018 | |
|---|---|---|
| List Price $319,900 | Total Rooms 6 | List Date Sep 6th, 2017 |
| MLS# 4657525 | Lot Size 0.460 Acres | Taxes $4,853 |
| Type House | Stories 1 1/2 | Road Frontage 125 |
| Bedrooms 3 | Style Cape | Water Frontage |
| Full Bathrooms 2 | Finished 1,720 Sqft | Construction No, Existing |
| 3/4 Bathrooms 0 | Above Grade 1,720 Sqft | Seasonal No |
| Half Bathrooms 0 | Below Grade 0 Sqft | Year Built 1900 |
| 1/4 Bathrooms 0 | Garage Size 2 Car | County Chittenden |
| Interior Features |
|---|
| Equipment & Appliances, , Pellet Stove, Stove - Pellet |
| Kitchen 19'3 x 15'5, 1st Floor | Foyer 15 x 12, 1st Floor | Primary Bedroom 17 x 14, 1st Floor |
|---|---|---|
| Living Room 15 x 10'4, 1st Floor | Office/Study 12 x 8, 1st Floor | Bedroom 19 x 11'3, 2nd Floor |
| Bedroom 13 x 9, 2nd Floor |
| ConstructionWood Frame |
|---|
| BasementInterior, Bulkhead, Interior Stairs, Concrete, Full, Stairs - Interior |
| Exterior Features |
| Exterior Wood, Brick, Shingle, Wood | Disability Features |
|---|---|
| Foundation Concrete | House Color Red |
| Floors | Building Certifications |
| Roof Shingle | HERS Index |
| Directions |
|---|
| Lot DescriptionYes, Corner |
| Garage & Parking Detached, , 5 Parking Spaces |
| Road Frontage 125 | Water Access |
|---|---|
| Suitable Use | Water Type |
| Driveway Paved | Water Body |
| Flood Zone No | Zoning R2 |
| School District Colchester School District | Middle Colchester Middle School |
|---|---|
| Elementary Porters Point School | High Colchester High School |
| Heat Fuel Wood Pellets, Gas-Natural | Excluded |
|---|---|
| Heating/Cool Central Air | Negotiable |
| Sewer 1000 Gallon, Septic, Leach Field | Parcel Access ROW |
| Water Public | ROW for Other Parcel |
| Water Heater Rented, Rented | Financing |
| Cable Co Comcast | Documents |
| Electric Circuit Breaker(s) | Tax ID 153-048-21811 |

† The remarks published on this webpage originate from Listed By of KW Vermont via the NNEREN IDX Program and do not represent the views and opinions of Coldwell Banker Hickok & Boardman. Coldwell Banker Hickok & Boardman Realty cannot be held responsible for possible violations of copyright resulting from the posting of any data from the NNEREN IDX Program.

 Back to Search Results
Back to Search Results