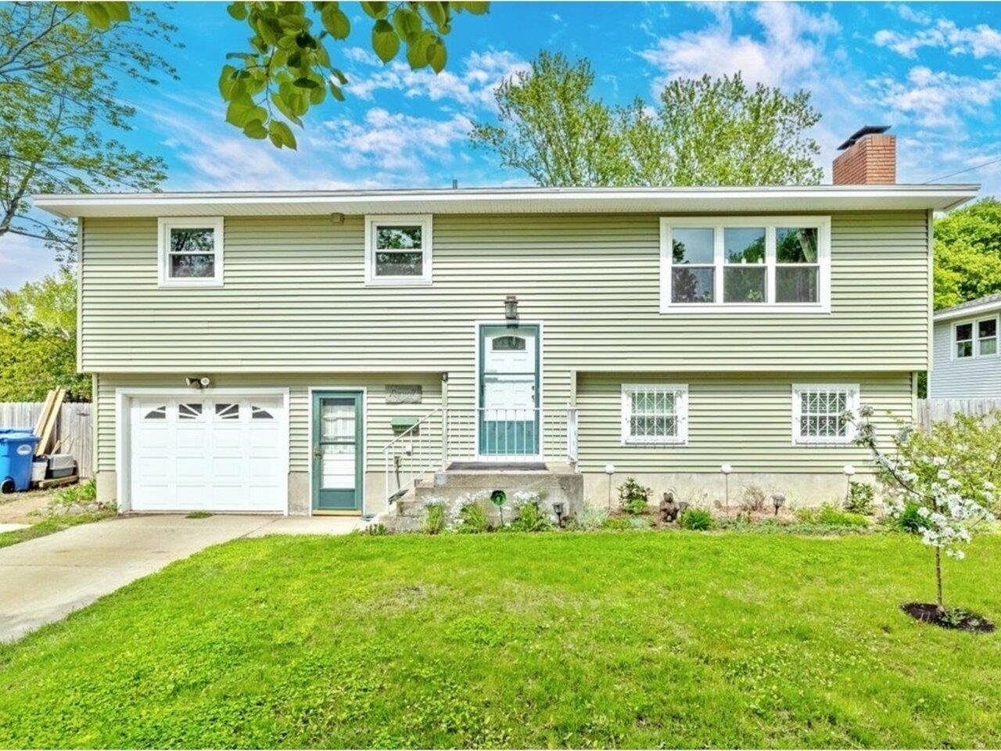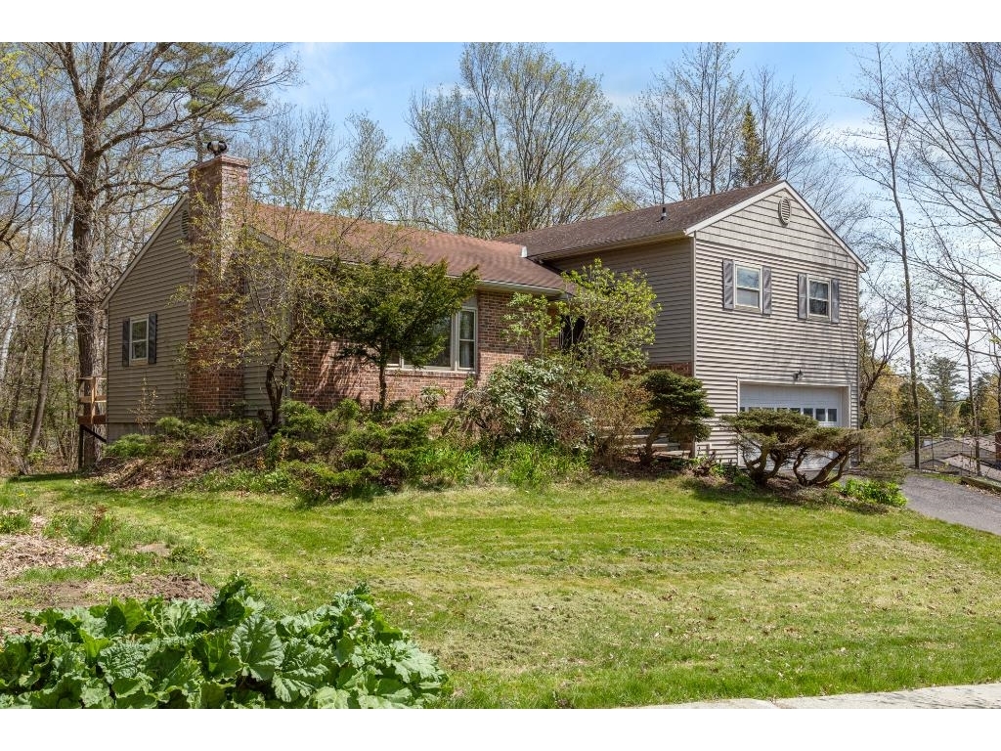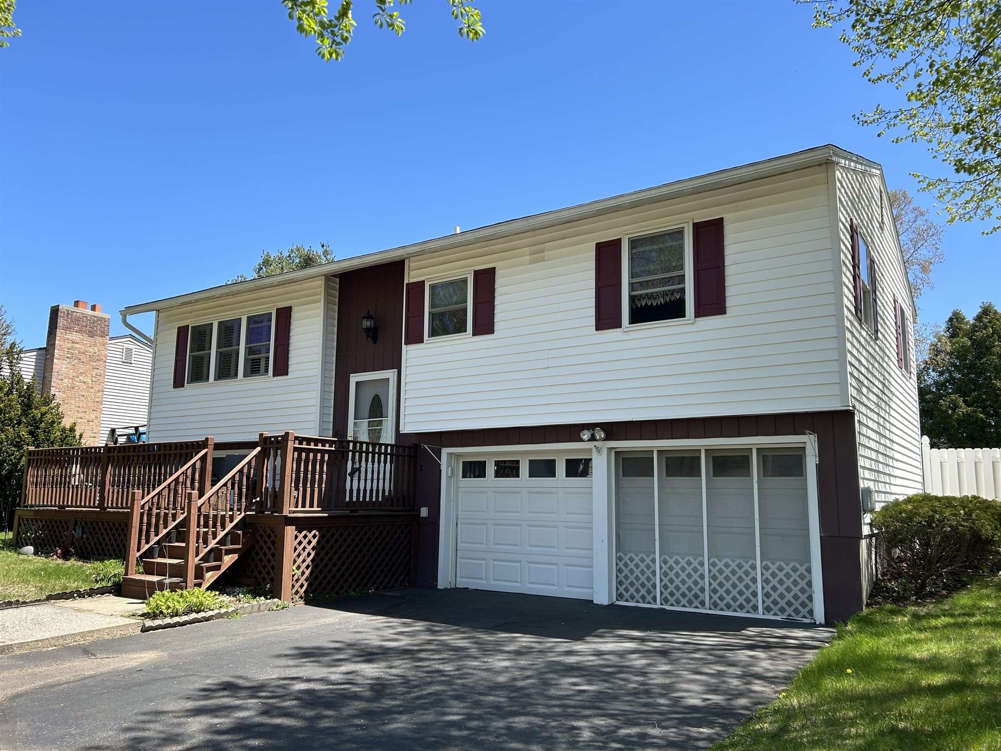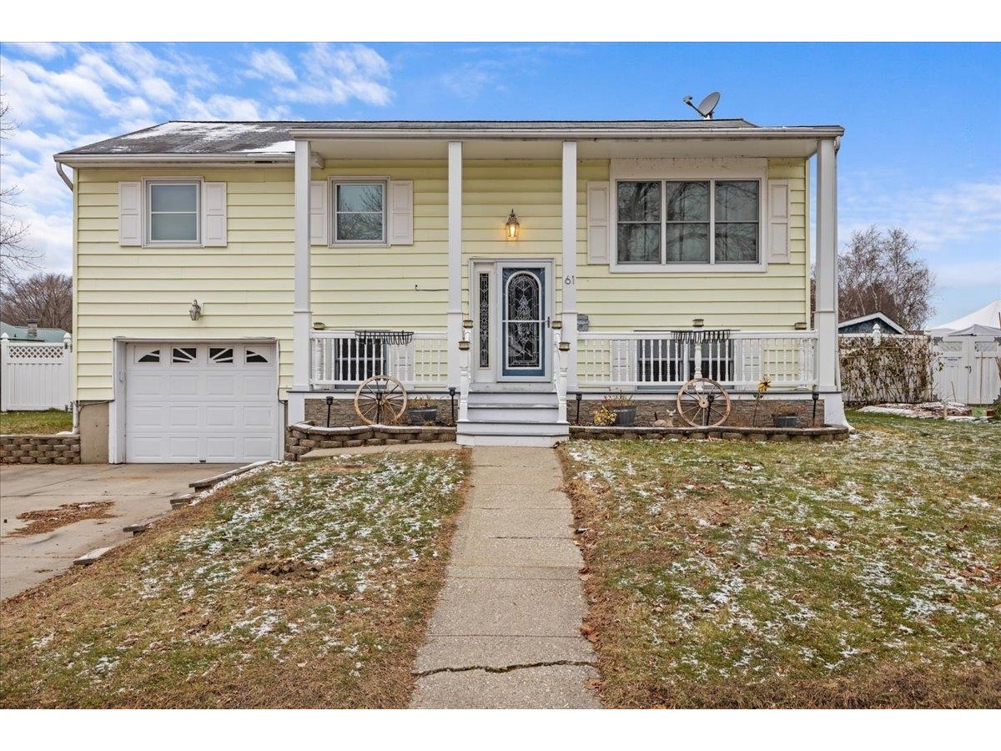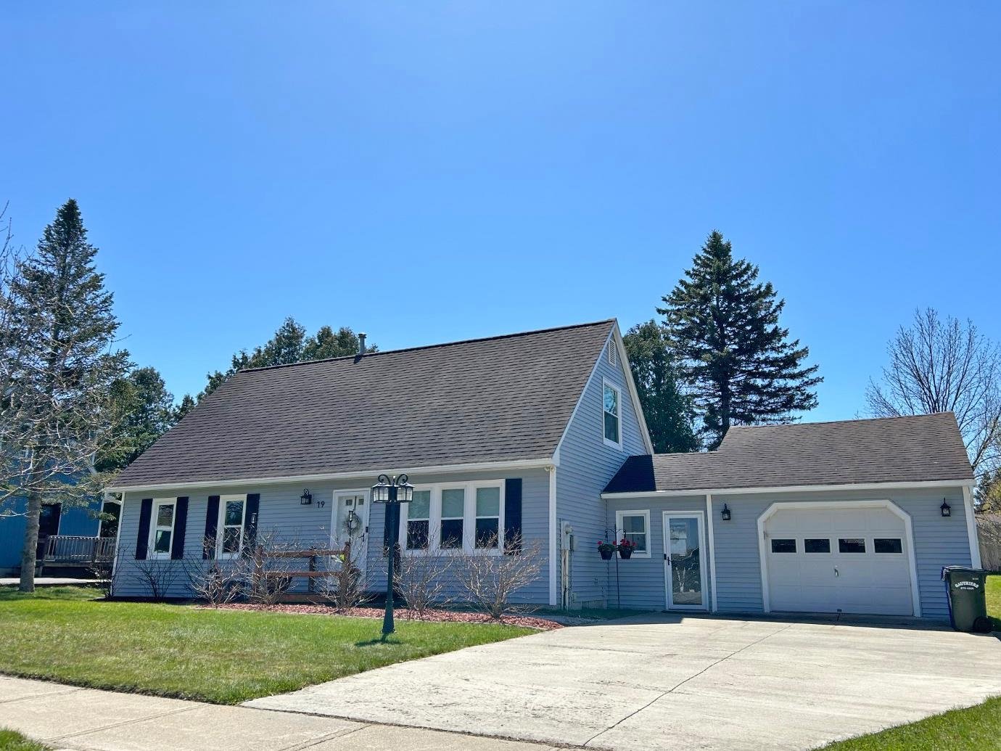Sold Status
$595,000 Sold Price
House Type
3 Beds
2 Baths
2,035 Sqft
Sold By Element Real Estate
Similar Properties for Sale
Request a Showing or More Info

Call: 802-863-1500
Mortgage Provider
Mortgage Calculator
$
$ Taxes
$ Principal & Interest
$
This calculation is based on a rough estimate. Every person's situation is different. Be sure to consult with a mortgage advisor on your specific needs.
Colchester
Situated on a desirable corner lot, in the quaint town of Colchester, this fully renovated and modern farmhouse awaits you. You'll love entertaining in the spacious and open kitchen, having movie night in the living room, and relaxing on the covered porch. Enter the home into the foyer. You'll notice that the first floor boasts hardwood flooring and tile. The kitchen features vaulted ceilings with wood beams, granite countertops, custom cabinets and combination gas-electric cooking range - a true entertainers dream. A designated dining room is off the kitchen. Down the hall you'll find the cozy living room, filled with natural light. You'll fall in love with the first floor primary suite, with soaking tub and a tile walk-in shower. The laundry is conveniently located in the primary suite. A flexible den/office completes the first floor. Upstairs reveals two additional expansive bedrooms with closets. Outside, enjoy creating gardens in the open yard. Store your cars, tools or toys in the heated, detached garage. Located just minutes to Mallets Bay Parks. Access Burlington within 15-20 minutes. The nearby town of Essex is only 10 minutes away. One of Colchester's rec paths is near the home. Seller is a licensed Vermont Real Estate Agent. †
Property Location
Property Details
| Sold Price $595,000 | Sold Date Dec 12th, 2023 | |
|---|---|---|
| List Price $579,900 | Total Rooms 7 | List Date Oct 5th, 2023 |
| MLS# 4972947 | Lot Size 0.460 Acres | Taxes $5,408 |
| Type House | Stories 2 | Road Frontage 119 |
| Bedrooms 3 | Style Farmhouse, Cape | Water Frontage |
| Full Bathrooms 2 | Finished 2,035 Sqft | Construction No, Existing |
| 3/4 Bathrooms 0 | Above Grade 2,035 Sqft | Seasonal No |
| Half Bathrooms 0 | Below Grade 0 Sqft | Year Built 1900 |
| 1/4 Bathrooms 0 | Garage Size 2 Car | County Chittenden |
| Interior FeaturesCeiling Fan, Dining Area, Hot Tub, Kitchen Island, Kitchen/Dining, Primary BR w/ BA, Natural Light, Natural Woodwork, Skylight, Soaking Tub, Walk-in Closet, Walk-in Pantry |
|---|
| Equipment & AppliancesRefrigerator, Range-Gas, Dishwasher, Washer, Dryer, , Forced Air |
| ConstructionWood Frame, Other |
|---|
| BasementInterior, Unfinished |
| Exterior FeaturesFence - Partial, Porch |
| Exterior Wood, Vinyl, Brick | Disability Features |
|---|---|
| Foundation Stone | House Color |
| Floors Hardwood | Building Certifications |
| Roof Shingle | HERS Index |
| Directions |
|---|
| Lot Description, Level, Open |
| Garage & Parking Detached, Storage Above, Heated, Driveway, 4 Parking Spaces, Parking Spaces 4 |
| Road Frontage 119 | Water Access |
|---|---|
| Suitable Use | Water Type |
| Driveway Paved | Water Body |
| Flood Zone No | Zoning Res |
| School District NA | Middle |
|---|---|
| Elementary | High Colchester High School |
| Heat Fuel Gas-Natural | Excluded |
|---|---|
| Heating/Cool None | Negotiable |
| Sewer Septic | Parcel Access ROW |
| Water Public | ROW for Other Parcel |
| Water Heater Gas-Natural | Financing |
| Cable Co | Documents |
| Electric Circuit Breaker(s) | Tax ID 153-048-21811 |

† The remarks published on this webpage originate from Listed By Silas Pierpont Hale of Ridgeline Real Estate via the NNEREN IDX Program and do not represent the views and opinions of Coldwell Banker Hickok & Boardman. Coldwell Banker Hickok & Boardman Realty cannot be held responsible for possible violations of copyright resulting from the posting of any data from the NNEREN IDX Program.

 Back to Search Results
Back to Search Results