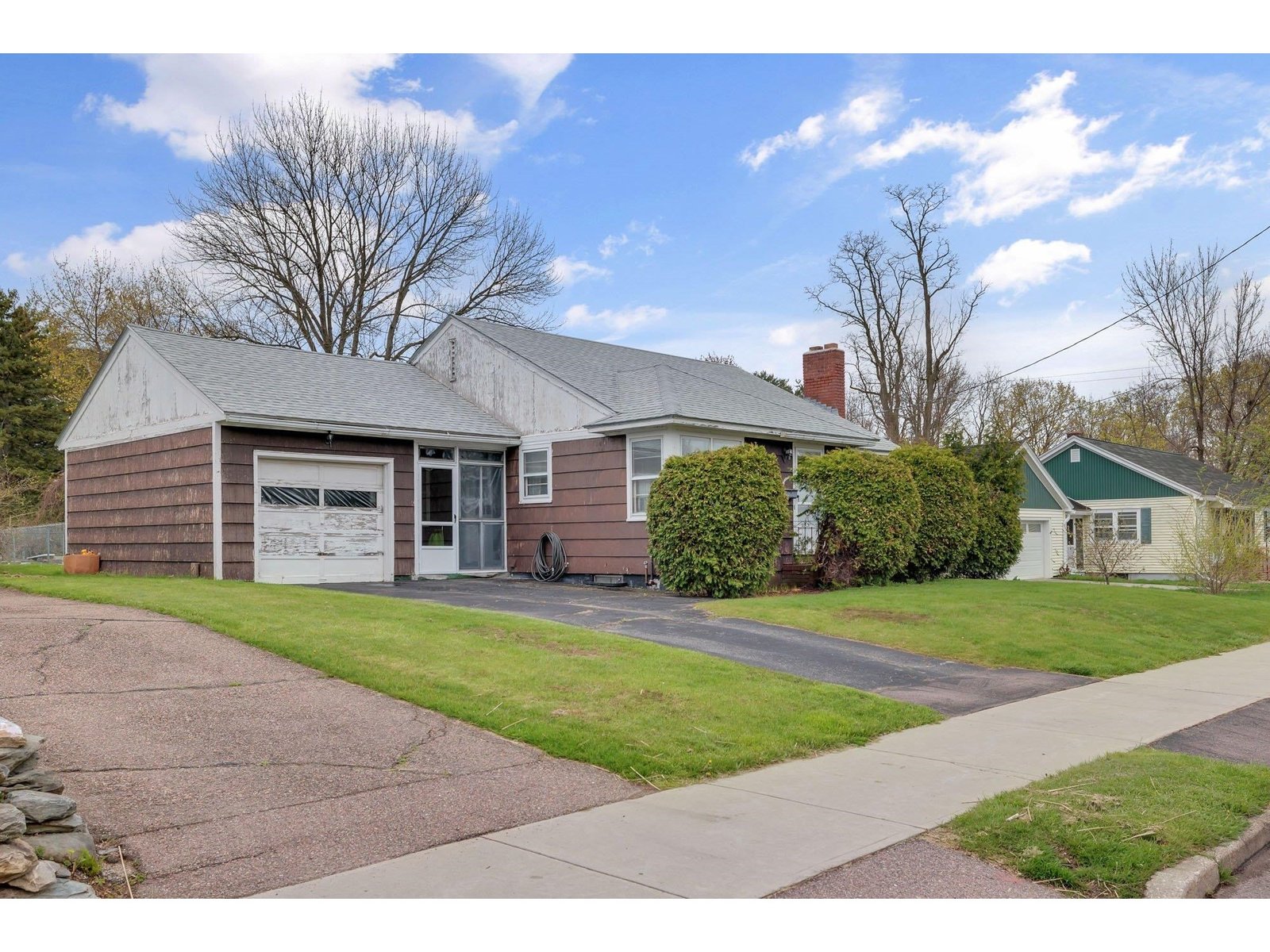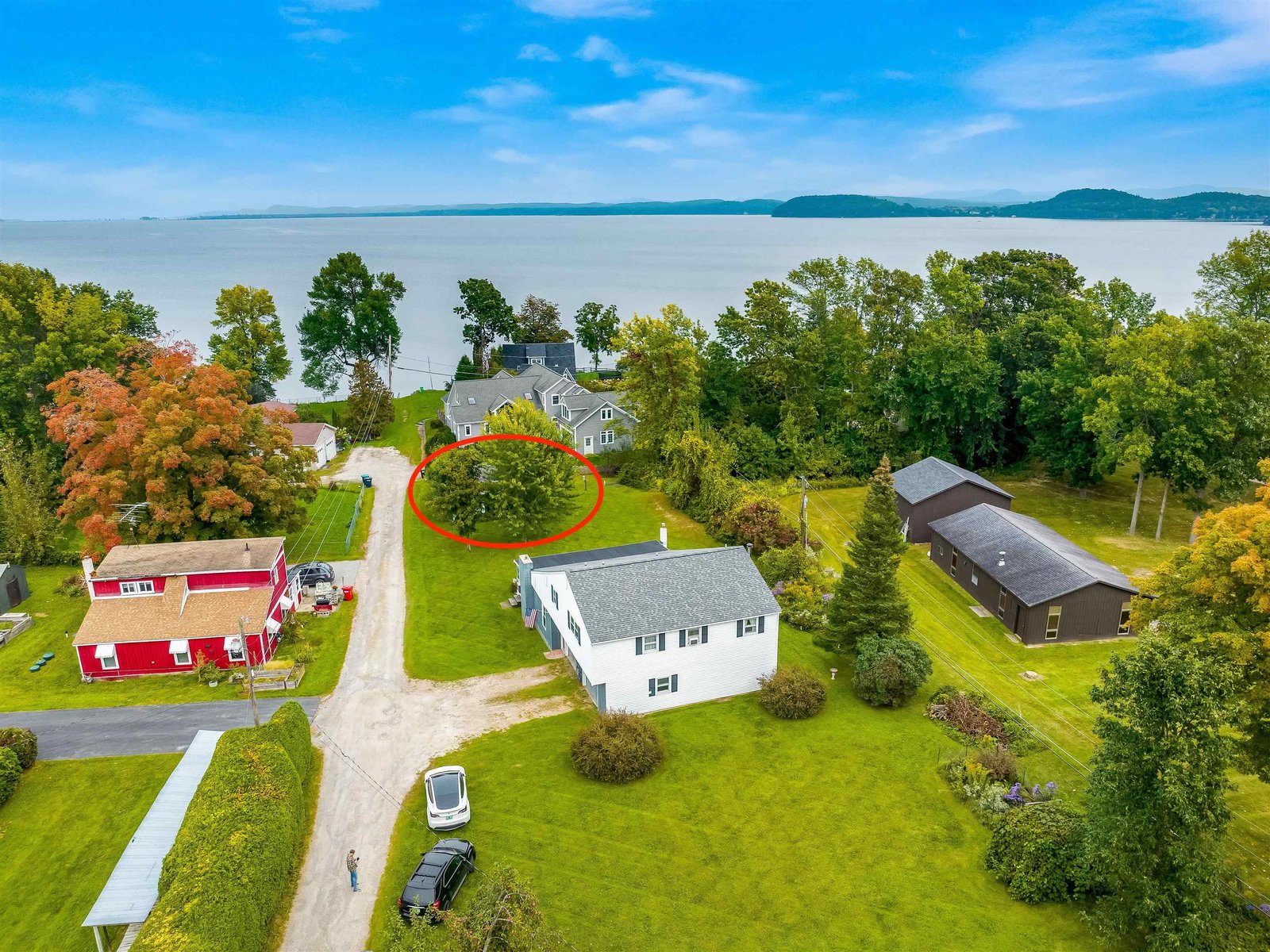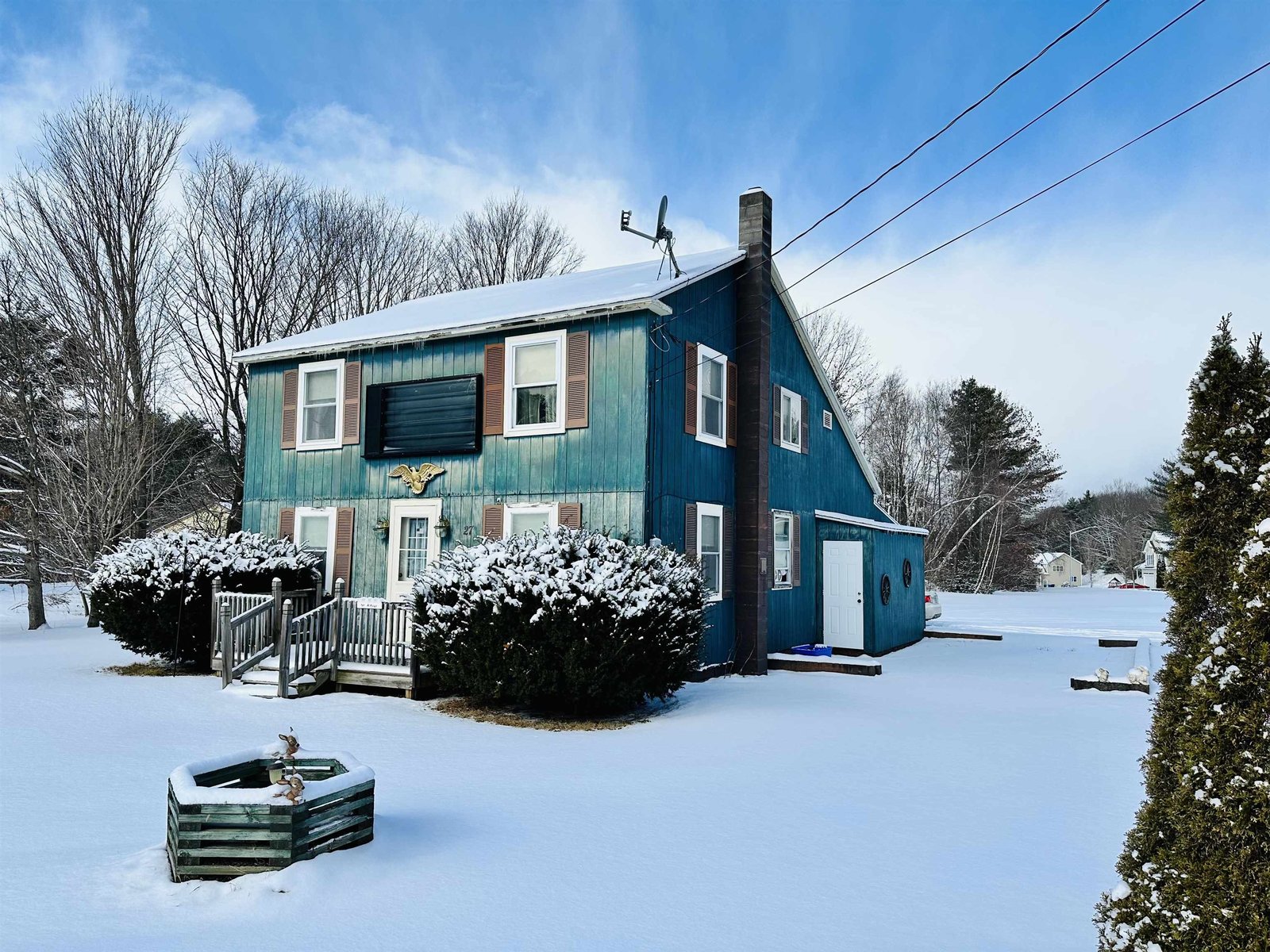Sold Status
$270,000 Sold Price
House Type
3 Beds
2 Baths
1,775 Sqft
Sold By
Similar Properties for Sale
Request a Showing or More Info

Call: 802-863-1500
Mortgage Provider
Mortgage Calculator
$
$ Taxes
$ Principal & Interest
$
This calculation is based on a rough estimate. Every person's situation is different. Be sure to consult with a mortgage advisor on your specific needs.
Colchester
Wonderfully maintained and move-in ready ranch style home in a great Colchester neighborhood. You'll love the attention to detail and updates that have completed throughout. An open layout that flows from room to room including the fantastic eat-in kitchen with stainless steel appliances and oak cabinetry, dining area and bright living room. Retreat to the sunny step-down sitting room complete with cozy gas stove. Ceiling fans throughout. Enjoy the generous finished basement perfect for a family or rec room plus a bathroom, office and ample room for storage. Take advantage of the fantastic outdoor space during the summer months. A generous .46 acre lot with perennial gardens, flowering trees, and shed backs up to 2 acres of wooded common land. A fabulous Colchester location minutes to Mallett's Bay marinas, schools, bike path, Bayside Park, downtown Burlington plus convenience to the interstate! †
Property Location
Property Details
| Sold Price $270,000 | Sold Date Oct 9th, 2015 | |
|---|---|---|
| List Price $270,000 | Total Rooms 7 | List Date Jul 10th, 2015 |
| MLS# 4436941 | Lot Size 0.460 Acres | Taxes $4,593 |
| Type House | Stories 1 | Road Frontage 100 |
| Bedrooms 3 | Style Ranch | Water Frontage |
| Full Bathrooms 2 | Finished 1,775 Sqft | Construction Existing |
| 3/4 Bathrooms 0 | Above Grade 1,175 Sqft | Seasonal No |
| Half Bathrooms 0 | Below Grade 600 Sqft | Year Built 1983 |
| 1/4 Bathrooms 0 | Garage Size 2 Car | County Chittenden |
| Interior FeaturesKitchen, Living Room, Dining Area, Cable, Cable Internet |
|---|
| Equipment & AppliancesRefrigerator, Microwave, Washer, Dishwasher, Range-Gas, Dryer |
| Primary Bedroom 11'3" x 11'4" 1st Floor | 2nd Bedroom 11'2" x 8'9" 1st Floor | 3rd Bedroom 11'4" x 10'2" 1st Floor |
|---|---|---|
| Living Room 15' x 11' | Kitchen 11'4" x 10'3" | Dining Room 8'4" x 7'7" 1st Floor |
| Family Room 15'5" x 12' Basement | Office/Study 11'3" x 8'10" | Full Bath 1st Floor |
| ConstructionWood Frame, Existing |
|---|
| BasementInterior, Partially Finished, Interior Stairs, Full |
| Exterior FeaturesWindow Screens, Deck |
| Exterior Vinyl | Disability Features One-Level Home, 1st Floor Bedroom, 1st Floor Full Bathrm, 1st Flr Hard Surface Flr., Bathrm w/tub |
|---|---|
| Foundation Block | House Color Beige |
| Floors Vinyl, Carpet, Ceramic Tile, Laminate | Building Certifications |
| Roof Shingle-Asphalt | HERS Index |
| DirectionsIn Colchester take Route 7 to Blakely Road, right on Williams Road. Left onto Jeffrey Drive, house on right. |
|---|
| Lot DescriptionLevel, Landscaped |
| Garage & Parking Attached, Auto Open, 2 Parking Spaces |
| Road Frontage 100 | Water Access |
|---|---|
| Suitable Use | Water Type |
| Driveway Paved | Water Body |
| Flood Zone Unknown | Zoning Residential |
| School District Colchester School District | Middle Colchester Middle School |
|---|---|
| Elementary Malletts Bay Elementary School | High Colchester High School |
| Heat Fuel Gas-Natural | Excluded |
|---|---|
| Heating/Cool Baseboard, Hot Water | Negotiable |
| Sewer Septic | Parcel Access ROW No |
| Water Public | ROW for Other Parcel No |
| Water Heater Off Boiler | Financing VtFHA, VA, Conventional, FHA |
| Cable Co Comcast | Documents |
| Electric 220 Plug, Circuit Breaker(s) | Tax ID 15304816737 |

† The remarks published on this webpage originate from Listed By Nathaniel Malley of KW Vermont via the NNEREN IDX Program and do not represent the views and opinions of Coldwell Banker Hickok & Boardman. Coldwell Banker Hickok & Boardman Realty cannot be held responsible for possible violations of copyright resulting from the posting of any data from the NNEREN IDX Program.

 Back to Search Results
Back to Search Results










