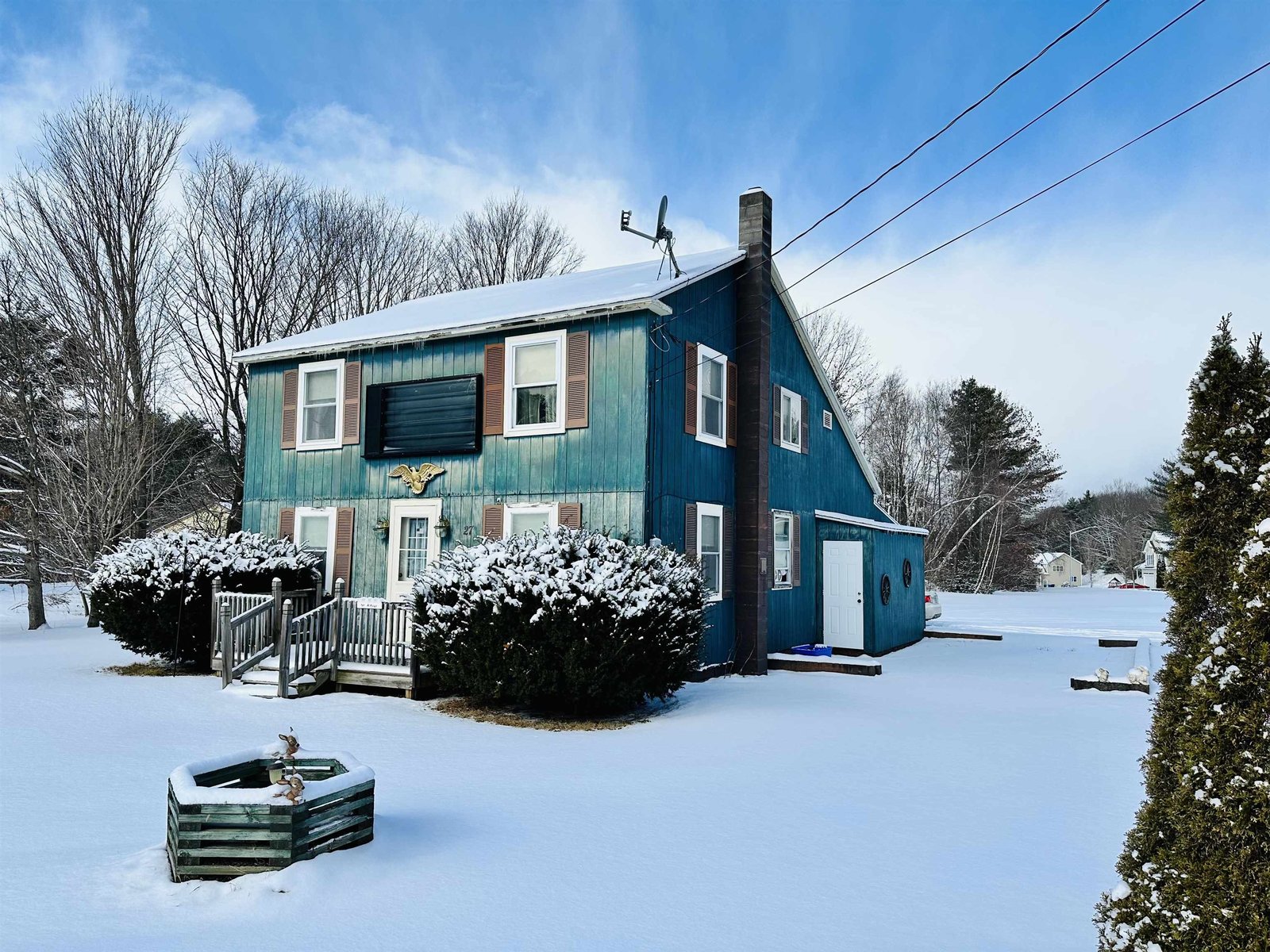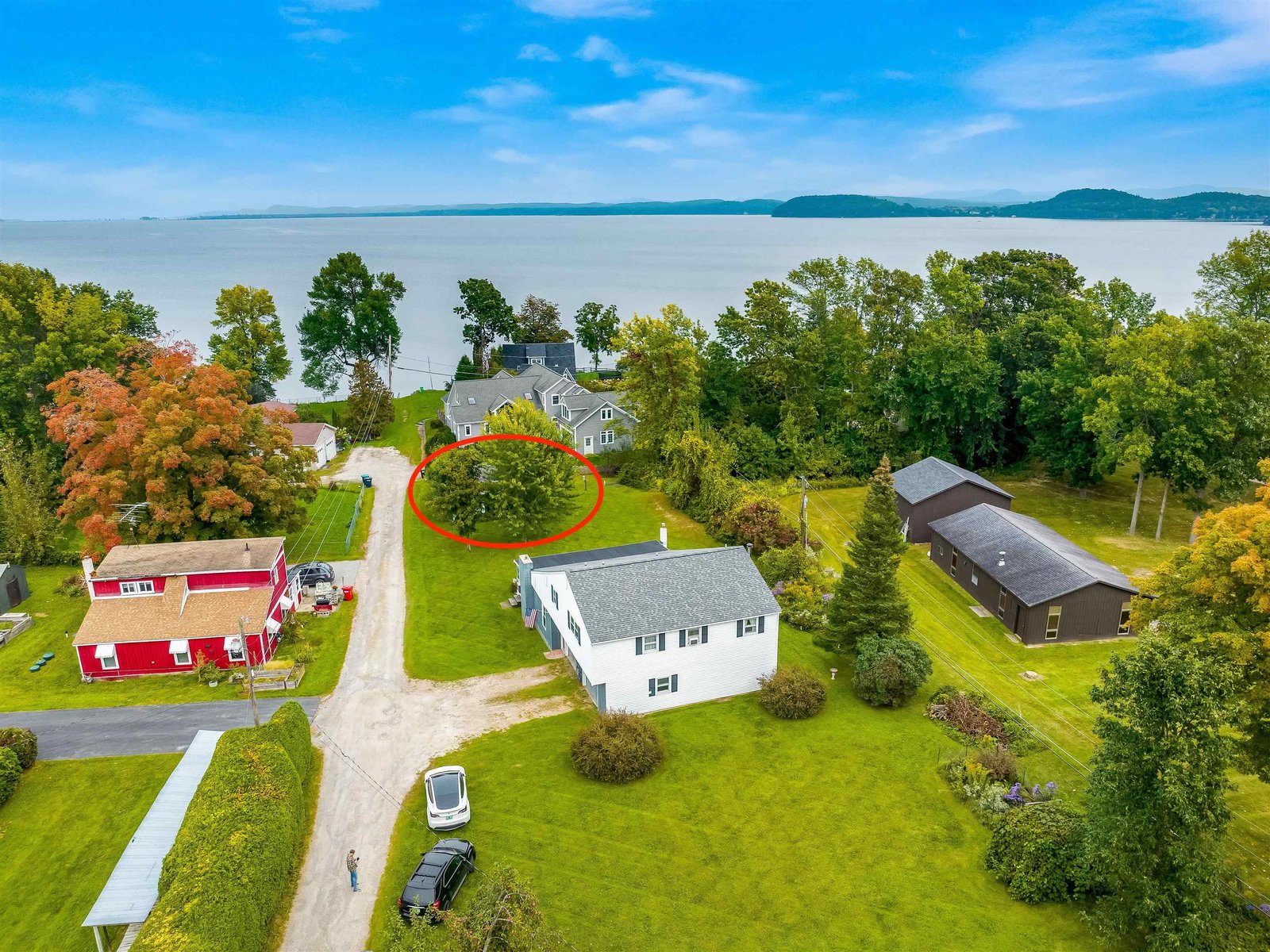Sold Status
$329,100 Sold Price
House Type
3 Beds
2 Baths
1,128 Sqft
Sold By Sara Puretz of Coldwell Banker Hickok and Boardman
Similar Properties for Sale
Request a Showing or More Info

Call: 802-863-1500
Mortgage Provider
Mortgage Calculator
$
$ Taxes
$ Principal & Interest
$
This calculation is based on a rough estimate. Every person's situation is different. Be sure to consult with a mortgage advisor on your specific needs.
Colchester
Don’t miss out on this gem! This house was completely rebuilt 6 years ago and has had many upgrades since then. Settled on just over an acre, with no neighbors on either side. Offering an open floor plan on the first floor with a kitchen with stainless steel appliances, an Intrepid II Vermont Castings wood stove, bedroom and full bathroom with stackable Samsung Washer/Dryer combo. Second floor with 2 bedrooms and half bathroom. Amazing yard with 5 raised garden beds, along with 5 Apple trees, 2 Peach trees, 2 Pear trees and a maturing raspberry bush along with pollinator meadow with mowed trails. In the back woods there is a studio that has been built with a sleeping loft. There is a one car detached garage with a built in work bench. Along the left side of the garage there is a storage room for skis, bikes, etc. Lastly, there are Solar Panels! This solar system is owned and was installed 2 years ago by Sun Common, enjoy not having a power bill. The convenience of this location cannot be overstated, you can live in the country yet just 10 minutes from Burlington and 10 minutes from the Islands. †
Property Location
Property Details
| Sold Price $329,100 | Sold Date Oct 30th, 2020 | |
|---|---|---|
| List Price $319,000 | Total Rooms 5 | List Date Aug 31st, 2020 |
| MLS# 4825849 | Lot Size 1.010 Acres | Taxes $4,292 |
| Type House | Stories 1 1/2 | Road Frontage |
| Bedrooms 3 | Style Cape, Bungalow | Water Frontage |
| Full Bathrooms 1 | Finished 1,128 Sqft | Construction No, Existing |
| 3/4 Bathrooms 0 | Above Grade 1,128 Sqft | Seasonal No |
| Half Bathrooms 1 | Below Grade 0 Sqft | Year Built 1943 |
| 1/4 Bathrooms 0 | Garage Size 1 Car | County Chittenden |
| Interior FeaturesDining Area, Kitchen/Dining, Kitchen/Family, Kitchen/Living, Natural Light, Laundry - Basement |
|---|
| Equipment & AppliancesRange-Electric, Washer, Microwave, Dishwasher, Refrigerator, Dryer, Radon Mitigation |
| Kitchen 12'x16', 1st Floor | Living Room 12 x12, 1st Floor |
|---|
| ConstructionWood Frame |
|---|
| BasementInterior, Unfinished |
| Exterior FeaturesGarden Space, Guest House, Outbuilding, Porch - Covered |
| Exterior Vinyl Siding | Disability Features |
|---|---|
| Foundation Concrete, Block | House Color |
| Floors Tile, Hardwood | Building Certifications |
| Roof Metal, Corrugated | HERS Index |
| Directions |
|---|
| Lot Description, Wooded, Landscaped, Wooded |
| Garage & Parking Detached, |
| Road Frontage | Water Access |
|---|---|
| Suitable Use | Water Type |
| Driveway Gravel | Water Body |
| Flood Zone No | Zoning Res |
| School District Colchester School District | Middle Colchester Middle School |
|---|---|
| Elementary Colchester Middle School | High Colchester High School |
| Heat Fuel Oil | Excluded |
|---|---|
| Heating/Cool None, Stove-Wood, Hot Water | Negotiable |
| Sewer 1000 Gallon, Septic, Concrete, Septic | Parcel Access ROW |
| Water Drilled Well | ROW for Other Parcel |
| Water Heater Electric | Financing |
| Cable Co Comcast | Documents |
| Electric Circuit Breaker(s) | Tax ID 153-048-16892 |

† The remarks published on this webpage originate from Listed By Erin Dupuis of Vermont Real Estate Company via the NNEREN IDX Program and do not represent the views and opinions of Coldwell Banker Hickok & Boardman. Coldwell Banker Hickok & Boardman Realty cannot be held responsible for possible violations of copyright resulting from the posting of any data from the NNEREN IDX Program.

 Back to Search Results
Back to Search Results










