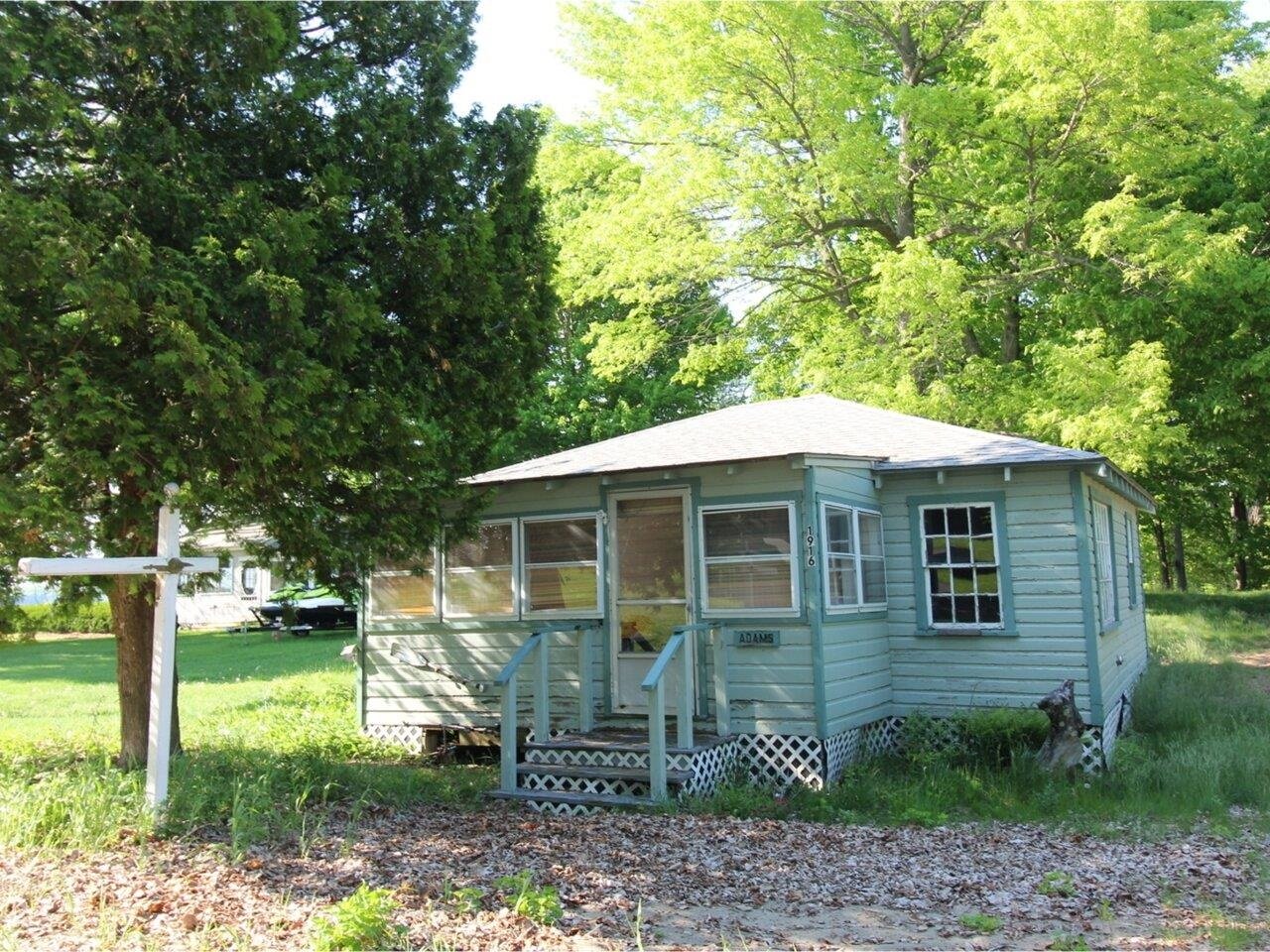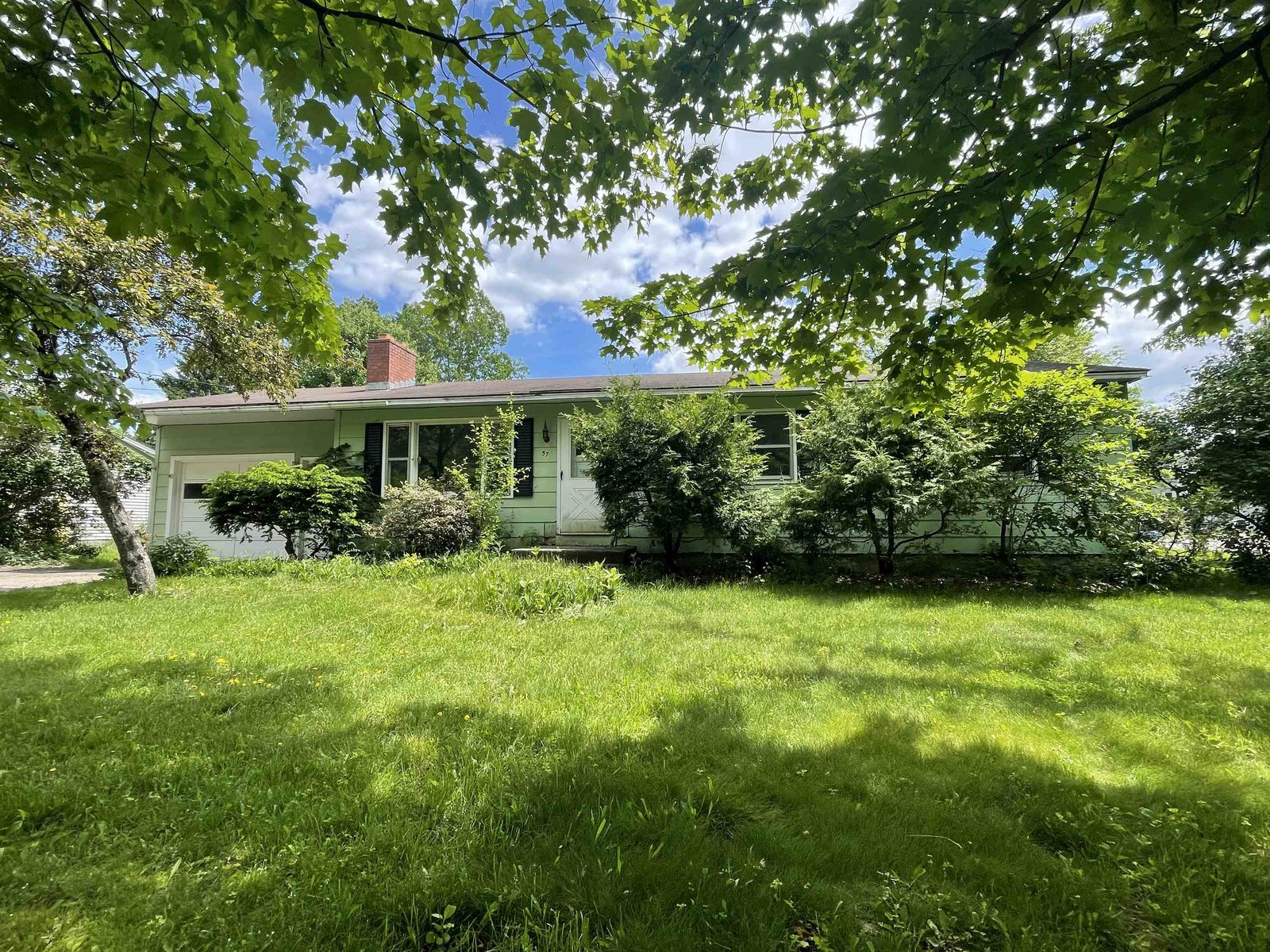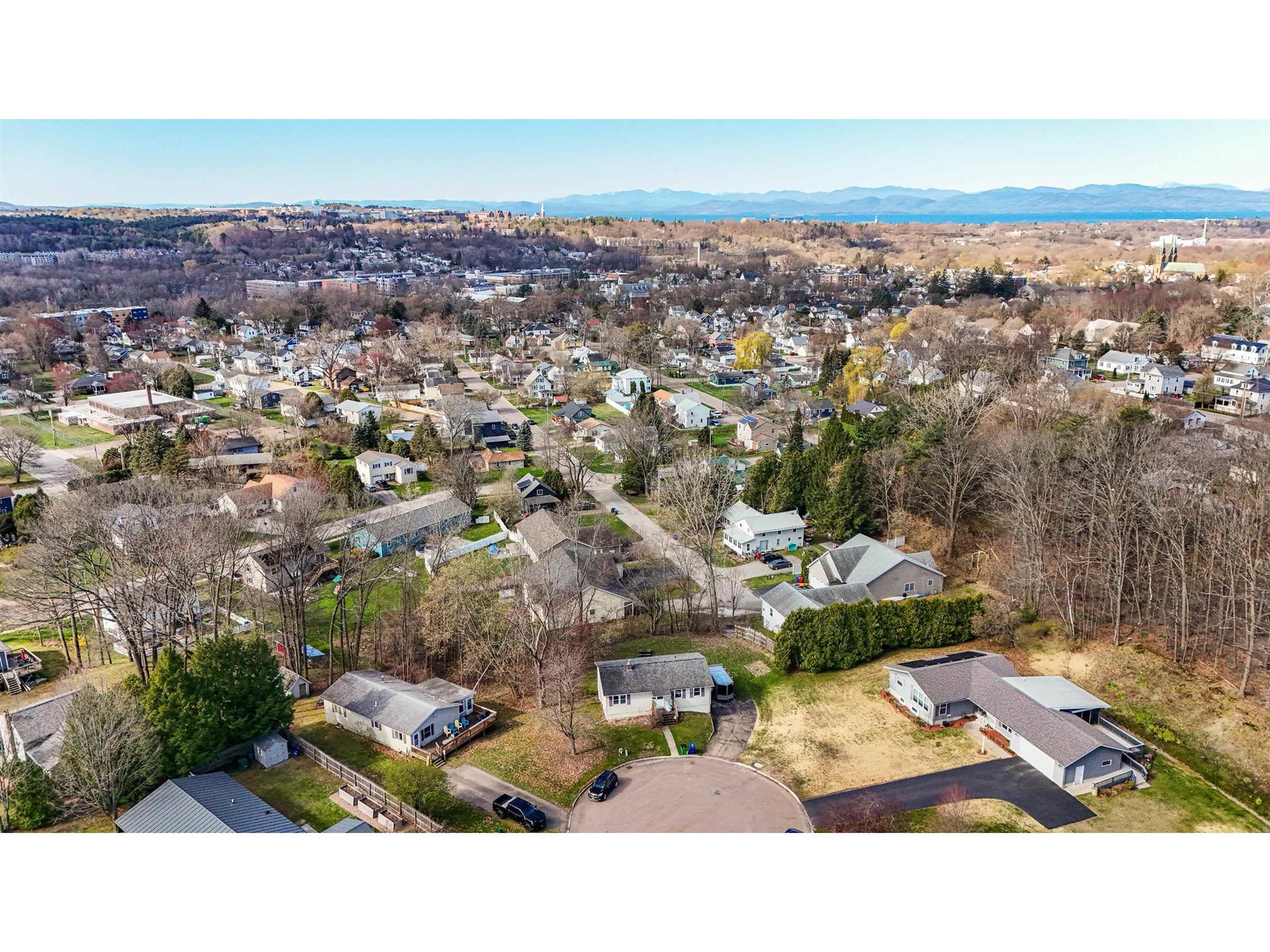Sold Status
$285,000 Sold Price
House Type
4 Beds
2 Baths
1,692 Sqft
Sold By
Similar Properties for Sale
Request a Showing or More Info

Call: 802-863-1500
Mortgage Provider
Mortgage Calculator
$
$ Taxes
$ Principal & Interest
$
This calculation is based on a rough estimate. Every person's situation is different. Be sure to consult with a mortgage advisor on your specific needs.
Colchester
What a great location with everything you could want. This home has 4 bedrooms and 2 baths that have been updated with tile floors, granite counters and tiled tub. Hardwood floors on the main living level and a wood fireplace. A spacious 22x12 screened in covered porch overlooks the in ground pool and fully fenced in back yard. Need some elbow room this house has a 1.27 acre lot that goes well beyond what's fenced. The house has an attached 12x21 1 car garage and an additional detached 28x24 2 car garage with overhead storage. A secluded back yard with quality landscaping, and a stone BBQ. Looking for a place to play this house is across the street form a community playground with slides swings, and more, just around the corner is a tennis and basketball court. Located walking distance to the Colchester farmers market, library, and the village scoop ice cream shop. 10 minutes to Burlington and 5 minutes to I-89. Included all appliances and W/D †
Property Location
Property Details
| Sold Price $285,000 | Sold Date Jul 10th, 2015 | |
|---|---|---|
| List Price $275,000 | Total Rooms 8 | List Date May 11th, 2015 |
| MLS# 4420532 | Lot Size 1.270 Acres | Taxes $4,698 |
| Type House | Stories 2 | Road Frontage 100 |
| Bedrooms 4 | Style Raised Ranch | Water Frontage |
| Full Bathrooms 1 | Finished 1,692 Sqft | Construction Existing |
| 3/4 Bathrooms 1 | Above Grade 1,008 Sqft | Seasonal No |
| Half Bathrooms 0 | Below Grade 684 Sqft | Year Built 1971 |
| 1/4 Bathrooms | Garage Size 3 Car | County Chittenden |
| Interior FeaturesKitchen, Living Room, Office/Study, Draperies, 1 Fireplace, Ceiling Fan, Kitchen/Dining, Fireplace-Wood, Blinds, Cable, Cable Internet |
|---|
| Equipment & AppliancesRange-Electric, Washer, Dishwasher, Disposal, Refrigerator, Dryer, Exhaust Hood |
| Primary Bedroom 13x11 1st Floor | 2nd Bedroom 12x10 1st Floor | 3rd Bedroom 16x9 Basement |
|---|---|---|
| 4th Bedroom 16x9 Basement | Living Room 12x17 | Kitchen 14x11 |
| Dining Room 12x11 1st Floor | Full Bath 1st Floor |
| ConstructionExisting |
|---|
| BasementWalkout, Finished, Other, Concrete, Interior Stairs, Full |
| Exterior FeaturesFull Fence, Screened Porch, Deck, Shed, Porch-Covered, Pool-In Ground |
| Exterior Vinyl | Disability Features |
|---|---|
| Foundation Concrete | House Color Yellow |
| Floors Carpet, Ceramic Tile, Hardwood, Laminate | Building Certifications |
| Roof Shingle-Asphalt | HERS Index |
| DirectionsRte 7 North to Colchester Village, Rte 2A to left on Heritage Lane. |
|---|
| Lot DescriptionLevel, Landscaped, Subdivision |
| Garage & Parking Detached, 3 Parking Spaces |
| Road Frontage 100 | Water Access |
|---|---|
| Suitable UseNot Applicable | Water Type |
| Driveway Paved | Water Body |
| Flood Zone No | Zoning Res |
| School District NA | Middle Colchester Middle School |
|---|---|
| Elementary Union Memorial Primary School | High Colchester High School |
| Heat Fuel Electric, Wood, Kerosene | Excluded |
|---|---|
| Heating/Cool Other, Hot Air, Electric, Baseboard, Other | Negotiable |
| Sewer Septic, Leach Field | Parcel Access ROW No |
| Water Public, Metered | ROW for Other Parcel |
| Water Heater Electric, Rented | Financing Conventional |
| Cable Co | Documents Plot Plan, Property Disclosure, Deed |
| Electric 200 Amp, Circuit Breaker(s) | Tax ID 153-048-21258 |

† The remarks published on this webpage originate from Listed By Shawn Cheney of via the NNEREN IDX Program and do not represent the views and opinions of Coldwell Banker Hickok & Boardman. Coldwell Banker Hickok & Boardman Realty cannot be held responsible for possible violations of copyright resulting from the posting of any data from the NNEREN IDX Program.

 Back to Search Results
Back to Search Results










