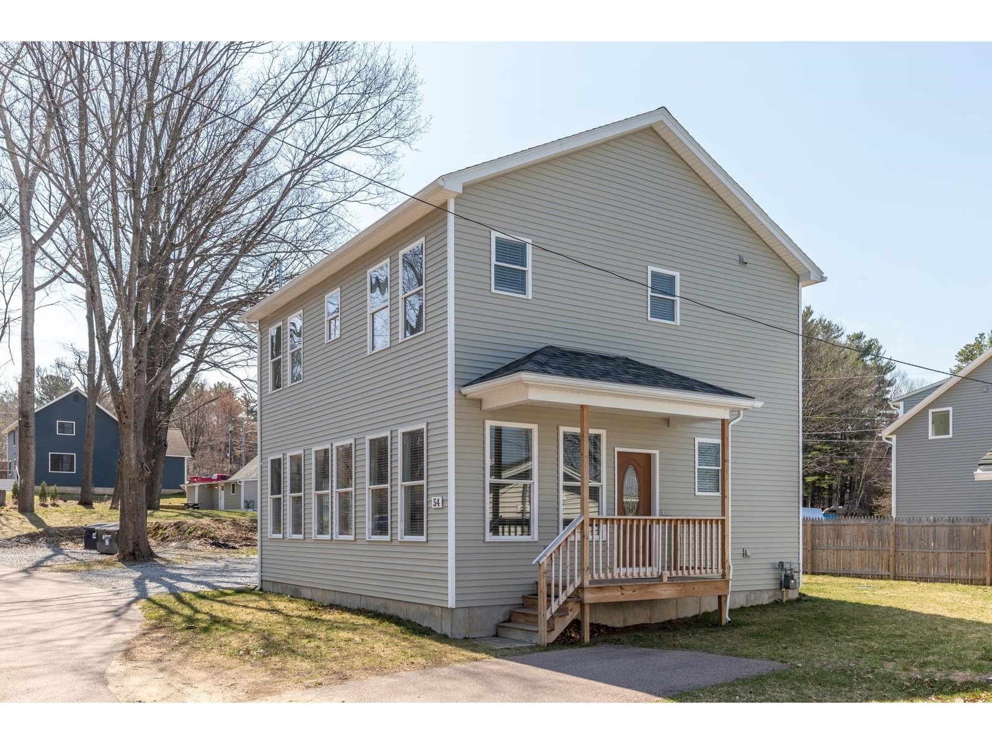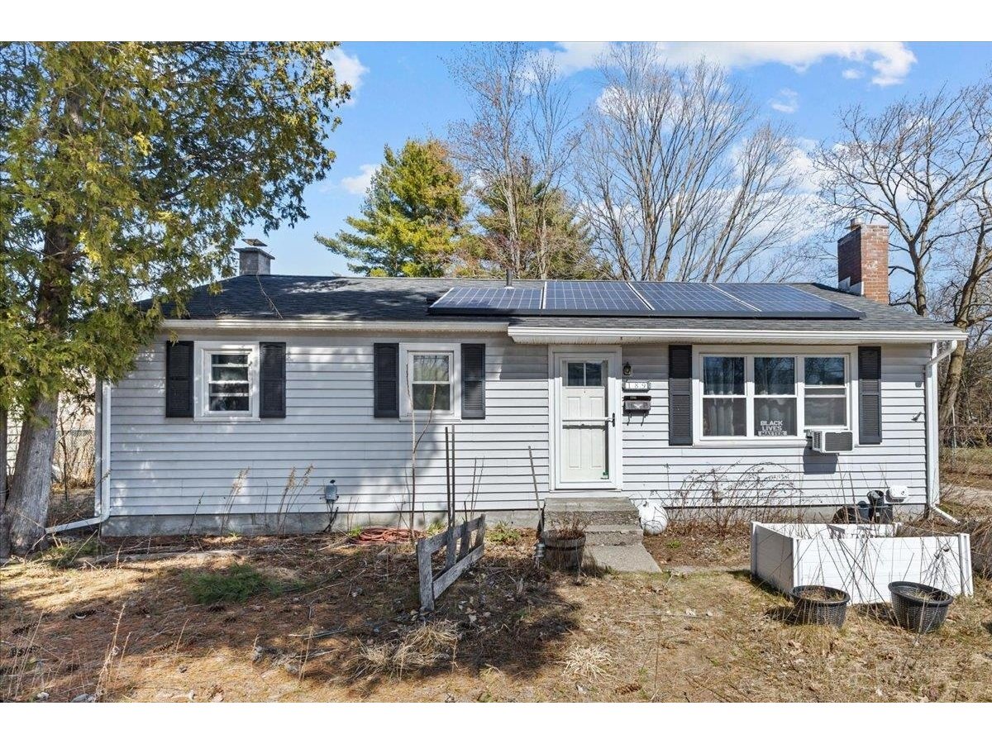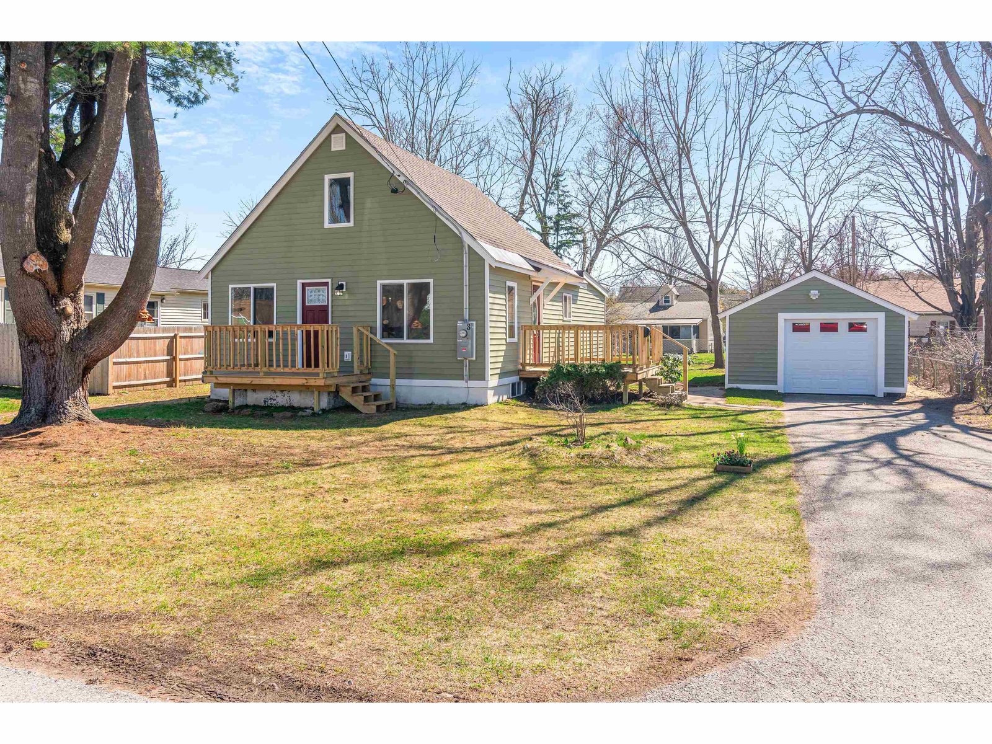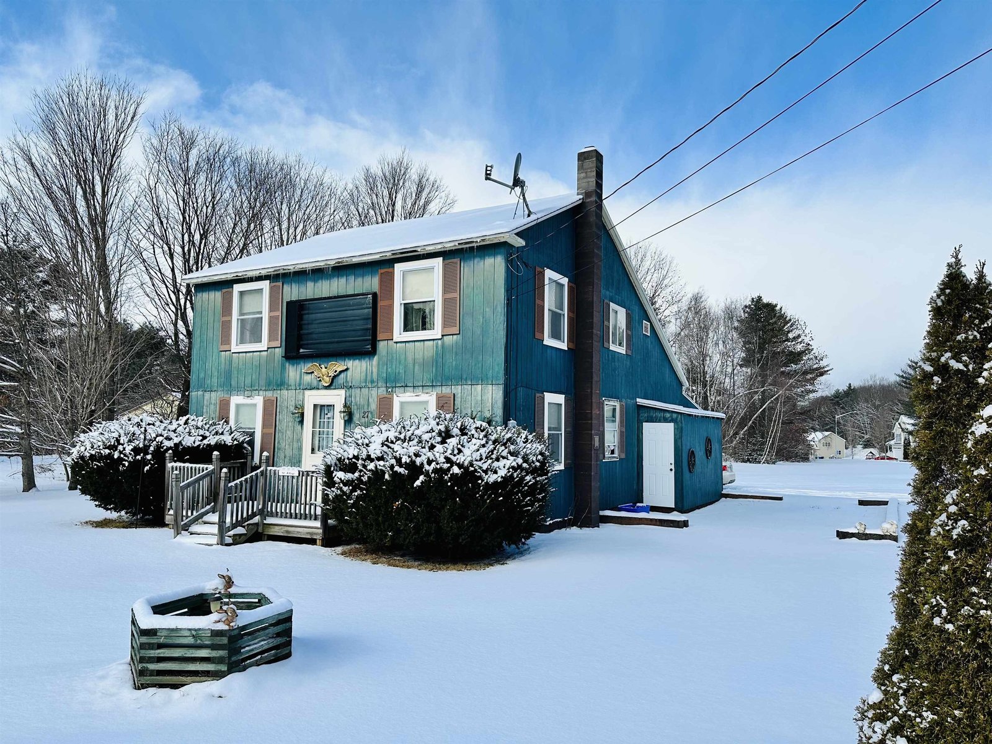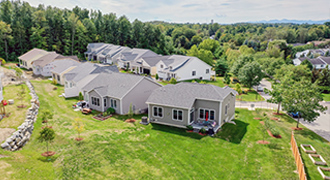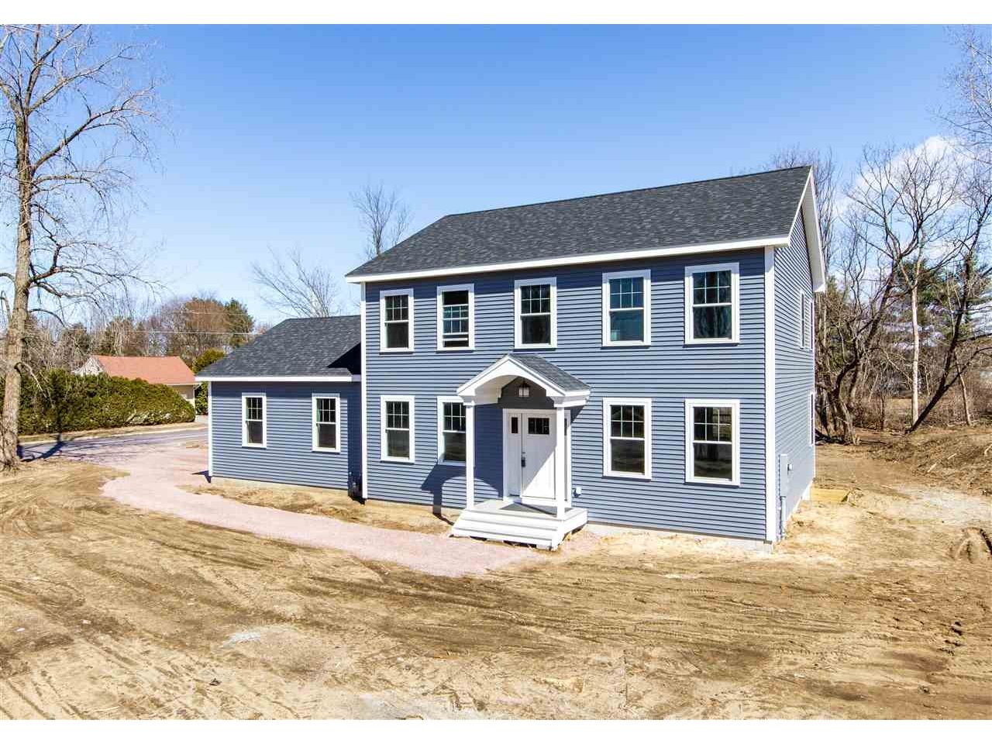Sold Status
$415,000 Sold Price
House Type
3 Beds
3 Baths
2,176 Sqft
Sold By Meg Handler of Coldwell Banker Hickok and Boardman
Similar Properties for Sale
Request a Showing or More Info

Call: 802-863-1500
Mortgage Provider
Mortgage Calculator
$
$ Taxes
$ Principal & Interest
$
This calculation is based on a rough estimate. Every person's situation is different. Be sure to consult with a mortgage advisor on your specific needs.
Colchester
Wonderful Colchester Village location, 2 lot subdivision with no covenants. Don't miss out on this 3 bedroom, 2.5 bath colonial with attached 2 car garage, open floor plan with great room, spacious kitchen with center island, granite counter, plenty of cabinets & counter space, master suite with private bath & walk-in closet, spacious & sunny guest bedrooms with guest bath, lower level with egress windows could easily be finished. Corner lot gives you plenty of yard space, walk to Village Scoop, schools, and town library, minutes to Essex Junction, town beaches, Burlington or Winooski. Convenient village location. Newly built & ready for occupancy. †
Property Location
Property Details
| Sold Price $415,000 | Sold Date Jun 14th, 2019 | |
|---|---|---|
| List Price $419,900 | Total Rooms 7 | List Date Nov 19th, 2018 |
| MLS# 4728244 | Lot Size 0.430 Acres | Taxes $0 |
| Type House | Stories 2 | Road Frontage 112 |
| Bedrooms 3 | Style Colonial | Water Frontage |
| Full Bathrooms 1 | Finished 2,176 Sqft | Construction No, New Construction |
| 3/4 Bathrooms 1 | Above Grade 2,176 Sqft | Seasonal No |
| Half Bathrooms 1 | Below Grade 0 Sqft | Year Built 2018 |
| 1/4 Bathrooms 0 | Garage Size 2 Car | County Chittenden |
| Interior FeaturesKitchen Island, Kitchen/Dining, Laundry Hook-ups, Primary BR w/ BA, Natural Light, Walk-in Closet |
|---|
| Equipment & AppliancesRefrigerator, Range-Electric, Dishwasher, Microwave, Smoke Detectr-HrdWrdw/Bat |
| Living Room 16x13, 1st Floor | Kitchen 12x12, 1st Floor | Den 12x8, 1st Floor |
|---|---|---|
| Family Room 16x13, 1st Floor | Primary Bedroom 15x14, 2nd Floor | Bedroom 16x12, 2nd Floor |
| Bedroom 13x12, 2nd Floor |
| ConstructionWood Frame |
|---|
| BasementWalk-up, Unfinished, Interior Stairs, Full |
| Exterior FeaturesDeck, Garden Space |
| Exterior Vinyl Siding | Disability Features |
|---|---|
| Foundation Concrete | House Color Blue |
| Floors Tile, Carpet | Building Certifications |
| Roof Shingle-Architectural | HERS Index |
| DirectionsNorth on Rt 2 & 7, right onto Main St (2A) past Claussen's, left on Village Dr, house on right |
|---|
| Lot Description, Level, Corner, Village |
| Garage & Parking Attached, Auto Open, Direct Entry, Driveway, Garage |
| Road Frontage 112 | Water Access |
|---|---|
| Suitable Use | Water Type |
| Driveway Gravel | Water Body |
| Flood Zone Unknown | Zoning R-3 |
| School District Colchester School District | Middle Colchester Middle School |
|---|---|
| Elementary Union Memorial Primary School | High Colchester High School |
| Heat Fuel Gas-Natural | Excluded |
|---|---|
| Heating/Cool None, Hot Water, Baseboard | Negotiable |
| Sewer Septic | Parcel Access ROW |
| Water Public | ROW for Other Parcel |
| Water Heater On Demand | Financing |
| Cable Co Comcast | Documents Plot Plan, Plat/Grid Map, Plot Plan |
| Electric Circuit Breaker(s) | Tax ID 153-048-22464 |

† The remarks published on this webpage originate from Listed By Geri Reilly of Geri Reilly Real Estate via the NNEREN IDX Program and do not represent the views and opinions of Coldwell Banker Hickok & Boardman. Coldwell Banker Hickok & Boardman Realty cannot be held responsible for possible violations of copyright resulting from the posting of any data from the NNEREN IDX Program.

 Back to Search Results
Back to Search Results
