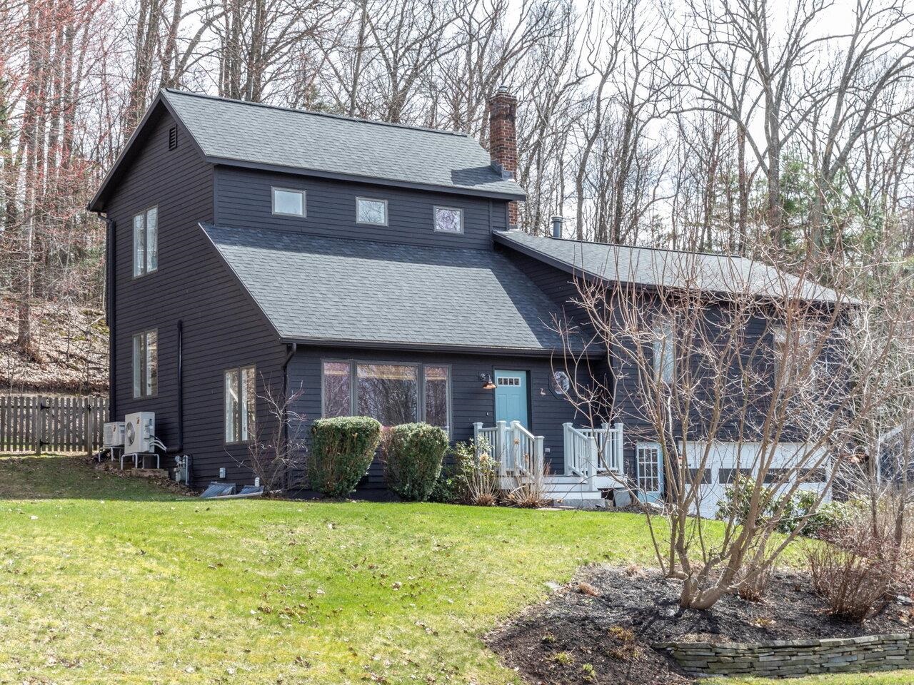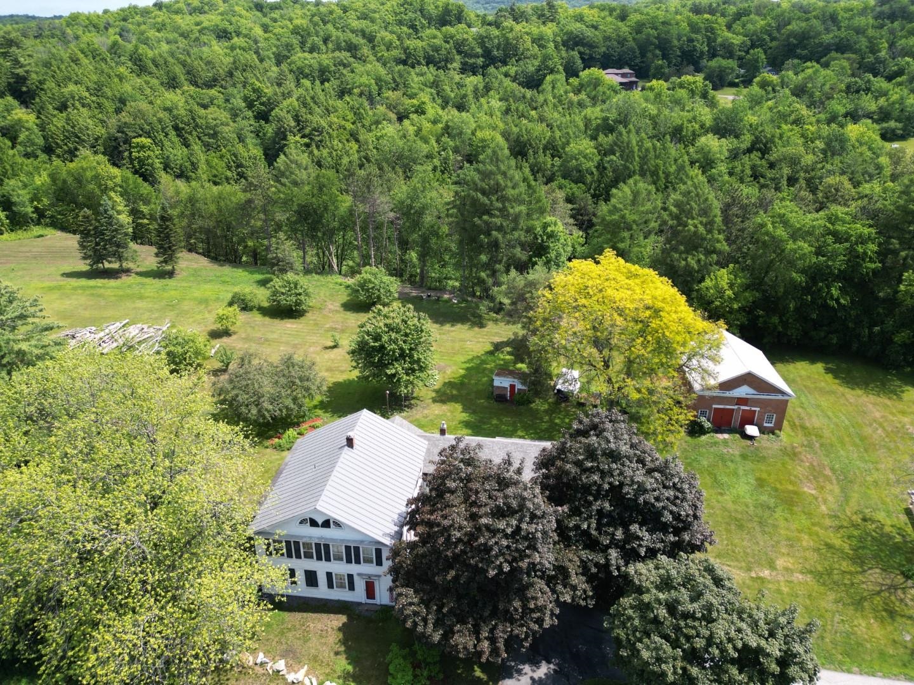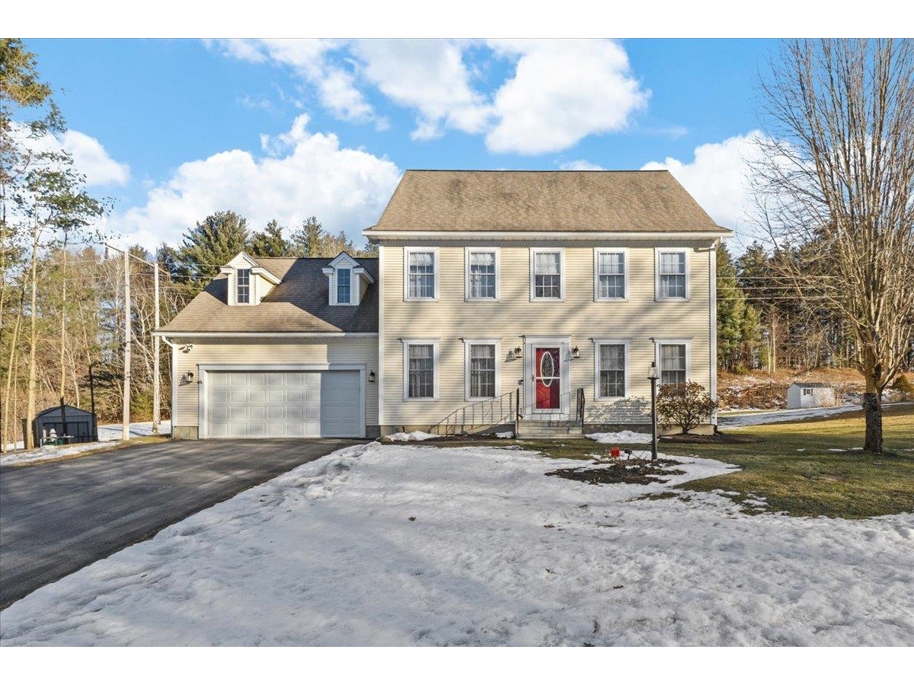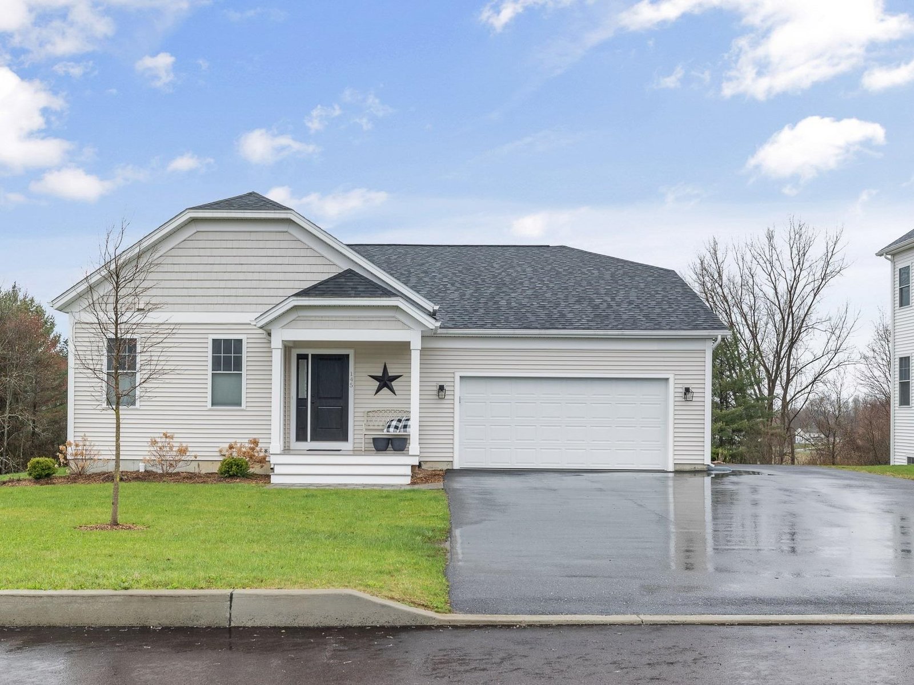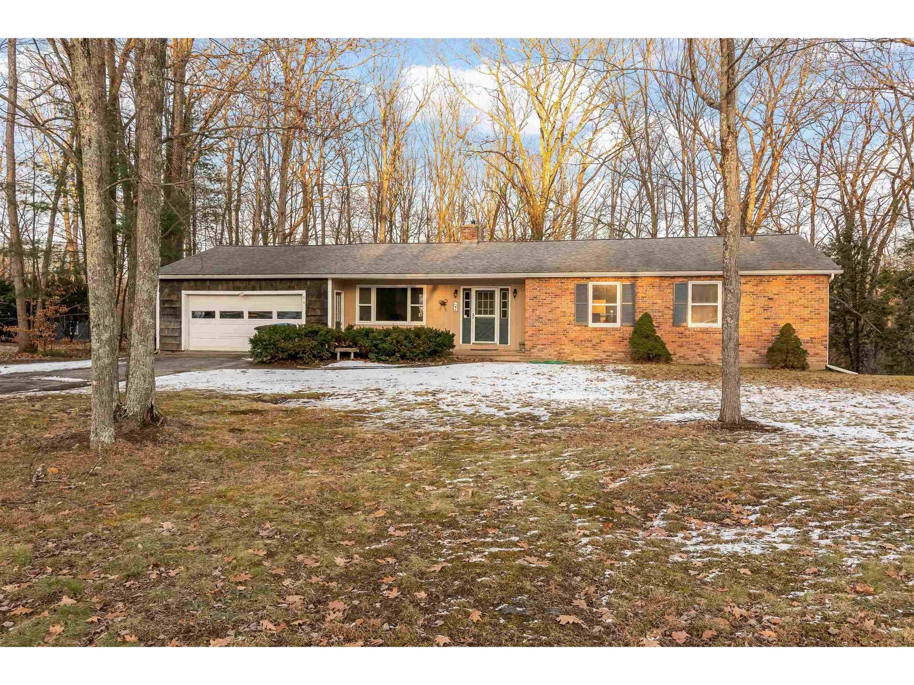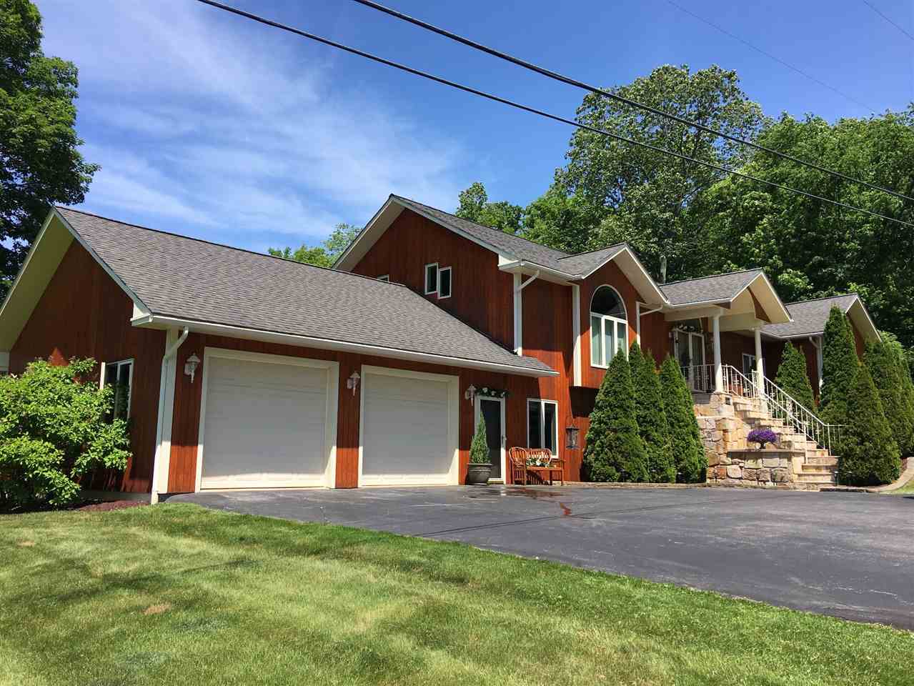Sold Status
$490,000 Sold Price
House Type
3 Beds
3 Baths
3,800 Sqft
Sold By Four Seasons Sotheby's Int'l Realty
Similar Properties for Sale
Request a Showing or More Info

Call: 802-863-1500
Mortgage Provider
Mortgage Calculator
$
$ Taxes
$ Principal & Interest
$
This calculation is based on a rough estimate. Every person's situation is different. Be sure to consult with a mortgage advisor on your specific needs.
Colchester
Beautiful Contemporary home on 5 private acres in Colchester, Chittenden County. Contemporary open floor plan, 3800SF with 3 bedrooms 2 1/2 baths plus office. Bright and sunny with lots of windows and high ceilings. Westerly facing with 5 wooded acres in Colchester. Resort style backyard with fenced in in ground pool and gazebo. Radiant heat throughout including in 2 car oversized garage. Whole house sound system, central air and vacuum. Built-ins in family room and master bedroom. Granite counters in kitchen, master bedroom and master bathroom. Whole house back up generator system. Large rec area lower level with walkout to pool area. Large 2nd level deck for entertaining. ADT security system. All window treatments and appliances are included. †
Property Location
Property Details
| Sold Price $490,000 | Sold Date May 31st, 2019 | |
|---|---|---|
| List Price $535,000 | Total Rooms 9 | List Date Apr 22nd, 2019 |
| MLS# 4746897 | Lot Size 5.000 Acres | Taxes $8,371 |
| Type House | Stories 2 | Road Frontage 300 |
| Bedrooms 3 | Style Contemporary | Water Frontage |
| Full Bathrooms 2 | Finished 3,800 Sqft | Construction No, Existing |
| 3/4 Bathrooms 0 | Above Grade 3,000 Sqft | Seasonal No |
| Half Bathrooms 1 | Below Grade 800 Sqft | Year Built 1999 |
| 1/4 Bathrooms 0 | Garage Size 2 Car | County Chittenden |
| Interior FeaturesBlinds, Cathedral Ceiling, Ceiling Fan, Dining Area, Fireplace - Gas, Kitchen Island, Primary BR w/ BA, Security, Storage - Indoor, Vaulted Ceiling, Walk-in Closet, Walk-in Pantry, Window Treatment, Laundry - 1st Floor |
|---|
| Equipment & AppliancesCompactor, Cook Top-Electric, Dishwasher, Disposal, Wall Oven, Trash Compactor, Dryer, Exhaust Hood, Refrigerator, Microwave, Central Vacuum, CO Detector, Smoke Detector, Security System |
| ConstructionWood Frame |
|---|
| BasementWalkout, Climate Controlled, Finished, Daylight |
| Exterior FeaturesDeck, Fence - Full, Gazebo, Pool - In Ground, Porch - Covered, Shed, Window Screens |
| Exterior Cedar | Disability Features |
|---|---|
| Foundation Concrete | House Color cedar |
| Floors Tile, Carpet | Building Certifications |
| Roof Shingle-Architectural | HERS Index |
| DirectionsComing into village of Colchester on route 2A make a right on East Road go 1.7 miles on left. |
|---|
| Lot DescriptionYes, View, Wooded, Landscaped, Country Setting, Village |
| Garage & Parking Attached, Auto Open, Finished, Heated, Driveway, Garage |
| Road Frontage 300 | Water Access |
|---|---|
| Suitable Use | Water Type |
| Driveway Paved | Water Body |
| Flood Zone No | Zoning R5 |
| School District NA | Middle |
|---|---|
| Elementary | High |
| Heat Fuel Oil | Excluded None |
|---|---|
| Heating/Cool Central Air, Multi Zone, Humidifier, Radiant | Negotiable |
| Sewer 1000 Gallon, Septic, Private | Parcel Access ROW |
| Water Drilled Well | ROW for Other Parcel |
| Water Heater Oil | Financing |
| Cable Co | Documents |
| Electric Generator, 200 Amp, Circuit Breaker(s) | Tax ID 15304819 |

† The remarks published on this webpage originate from Listed By Jason Saphire of www.HomeZu.com via the NNEREN IDX Program and do not represent the views and opinions of Coldwell Banker Hickok & Boardman. Coldwell Banker Hickok & Boardman Realty cannot be held responsible for possible violations of copyright resulting from the posting of any data from the NNEREN IDX Program.

 Back to Search Results
Back to Search Results