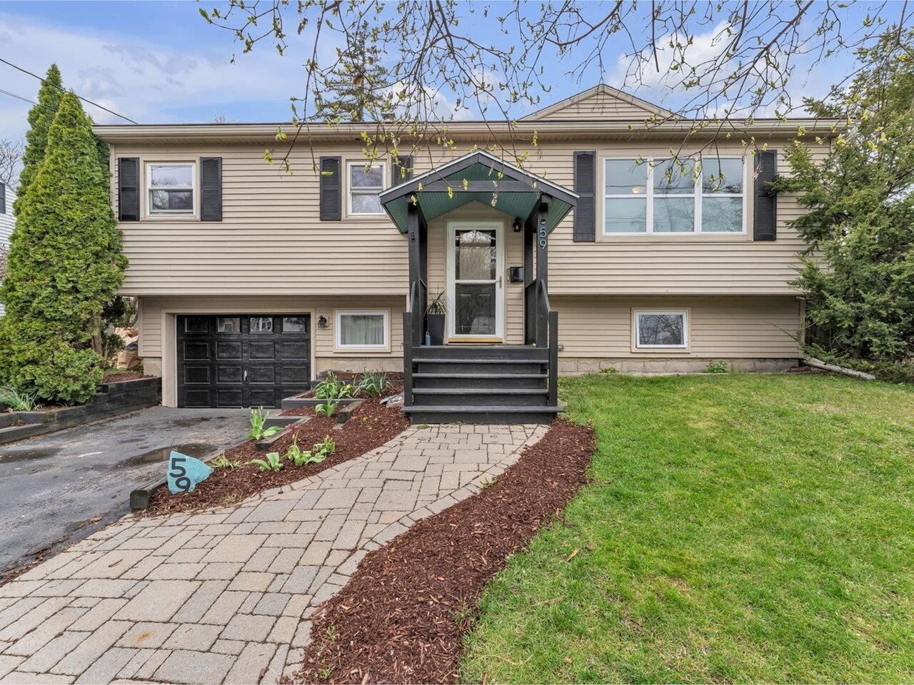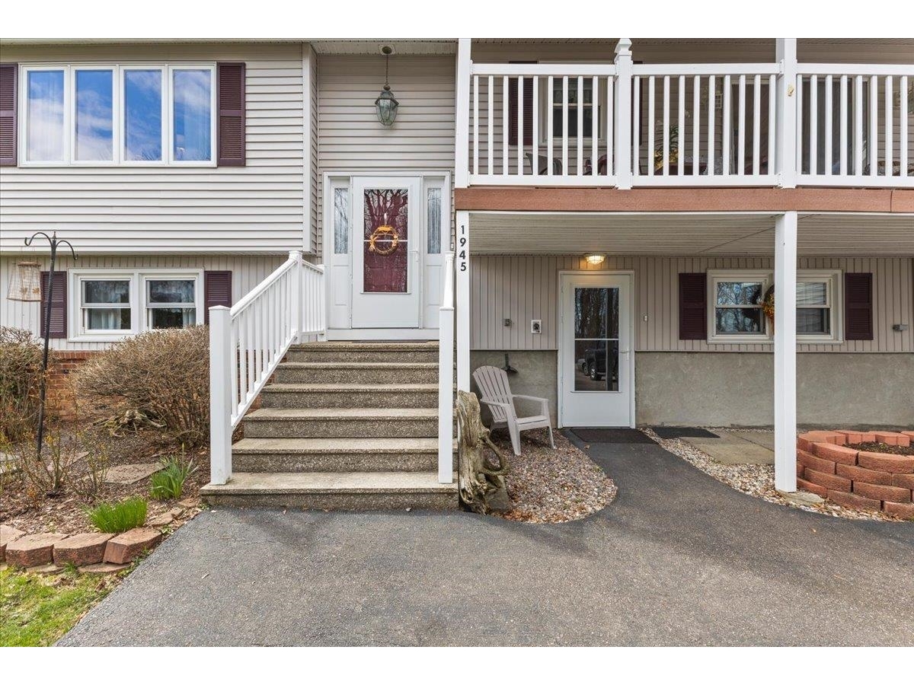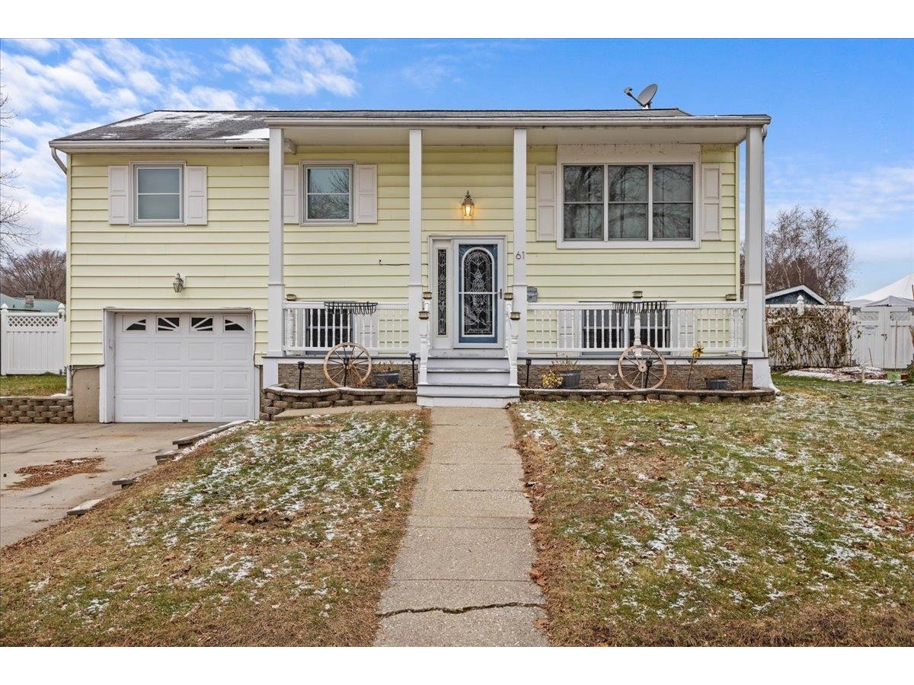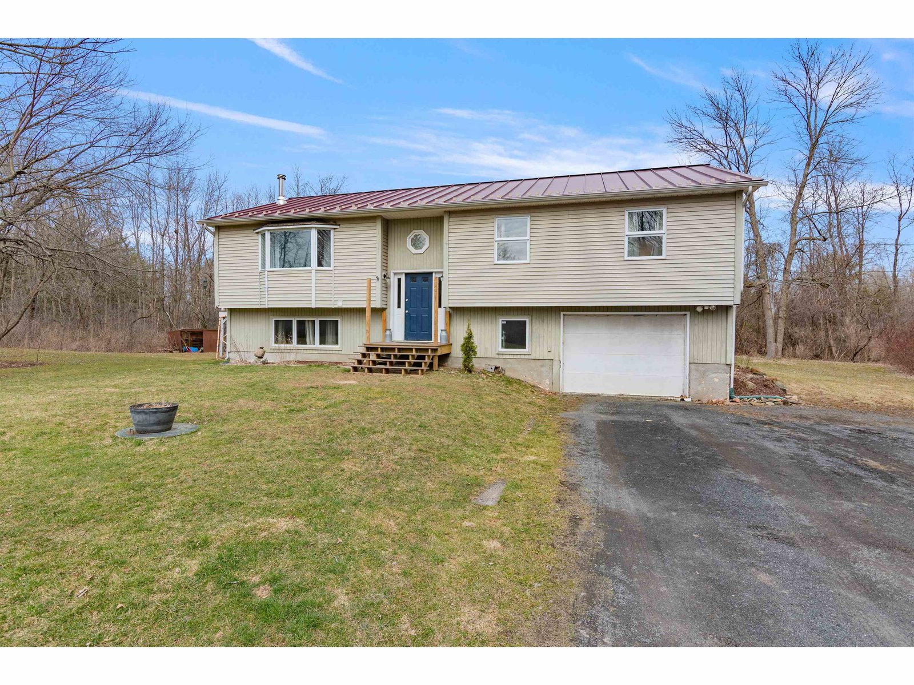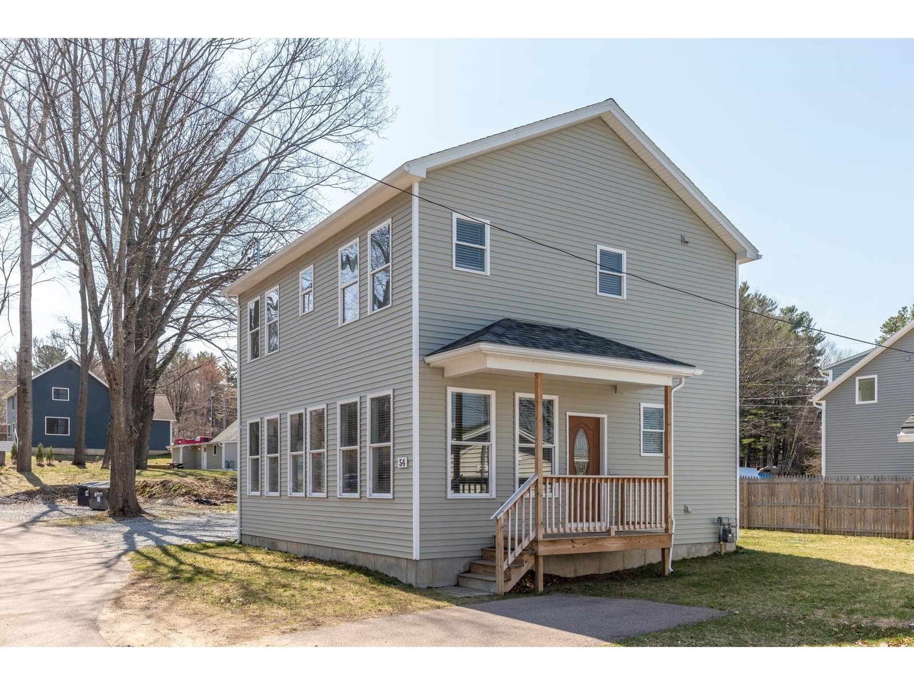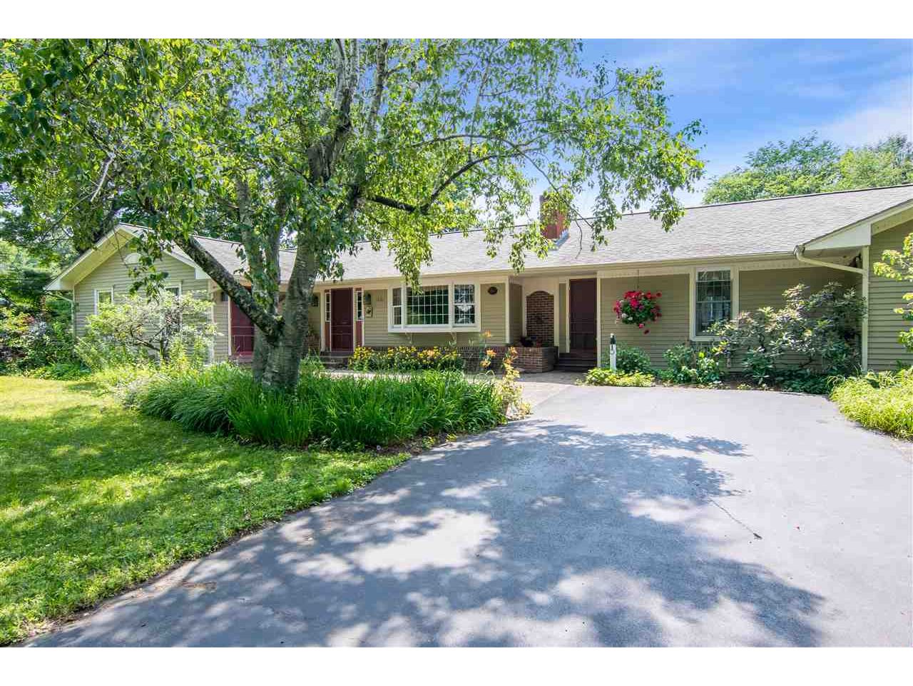Sold Status
$425,000 Sold Price
House Type
2 Beds
4 Baths
3,026 Sqft
Sold By Kieran Donnelly of Coldwell Banker Hickok and Boardman
Similar Properties for Sale
Request a Showing or More Info

Call: 802-863-1500
Mortgage Provider
Mortgage Calculator
$
$ Taxes
$ Principal & Interest
$
This calculation is based on a rough estimate. Every person's situation is different. Be sure to consult with a mortgage advisor on your specific needs.
Colchester
A unique opportunity to own a home on the point in Colchester. This large one level home is situated on over an acre of land ( a rare find) ... and comes with deeded beach and mooring. It is not part of an association so you can do what you want with the land... have some chickens, a goat???An added plus is that the home was built with such quality features as crown moulding, wainscoting, wood floors, fireplaces, a year round sunroom, and so much more. The rooms are enormous and invite possibility. The basement is mostly finished including a large den and generous workshop. This property truly offers something for everyone! We feel you need to see this home to appreciate it... †
Property Location
Property Details
| Sold Price $425,000 | Sold Date Nov 4th, 2019 | |
|---|---|---|
| List Price $429,000 | Total Rooms 7 | List Date Aug 6th, 2019 |
| MLS# 4769238 | Lot Size 1.050 Acres | Taxes $7,595 |
| Type House | Stories 1 | Road Frontage 199 |
| Bedrooms 2 | Style Ranch | Water Frontage |
| Full Bathrooms 2 | Finished 3,026 Sqft | Construction No, Existing |
| 3/4 Bathrooms 1 | Above Grade 2,748 Sqft | Seasonal No |
| Half Bathrooms 1 | Below Grade 278 Sqft | Year Built 1966 |
| 1/4 Bathrooms 0 | Garage Size 3 Car | County Chittenden |
| Interior FeaturesFireplace - Wood, Kitchen Island, Kitchen/Dining, Laundry Hook-ups, Wood Stove Insert, Laundry - 1st Floor |
|---|
| Equipment & AppliancesMicrowave, Cook Top-Electric, Dishwasher, Wall Oven, Refrigerator, Central Vacuum, Gas Heat Stove |
| Living Room 22'6 x 13'6, 1st Floor | Kitchen - Eat-in 22'9 x 13'5, 1st Floor | Sunroom 14'4 x 11'4, 1st Floor |
|---|---|---|
| Bedroom 21'5 x 17'5, 1st Floor | Bedroom 25'5 x 17'5, 1st Floor | Bonus Room 27'5 x 17'3, 1st Floor |
| Den 17'1 x 12'6, Basement |
| ConstructionWood Frame |
|---|
| BasementInterior, Bulkhead, Interior Stairs, Full, Finished, Concrete, Crawl Space |
| Exterior FeaturesBoat Mooring, Deck, Garden Space, Other - See Remarks, Outbuilding, Patio, Shed, Beach Access |
| Exterior Clapboard | Disability Features |
|---|---|
| Foundation Block, Concrete, Poured Concrete, Slab - Concrete | House Color |
| Floors Vinyl, Carpet, Softwood, Wood | Building Certifications |
| Roof Shingle-Architectural | HERS Index |
| DirectionsPorter Point Rd. to house on left, after the 4 way intersection. Look for sign |
|---|
| Lot DescriptionYes, Lake Access, Subdivision, Level, Subdivision |
| Garage & Parking Attached, |
| Road Frontage 199 | Water Access |
|---|---|
| Suitable Use | Water Type |
| Driveway Paved | Water Body |
| Flood Zone No | Zoning residential |
| School District Colchester School District | Middle Colchester Middle School |
|---|---|
| Elementary Porters Point School | High Colchester High School |
| Heat Fuel Gas-Natural | Excluded |
|---|---|
| Heating/Cool None, Multi Zone, Hot Water, Baseboard | Negotiable |
| Sewer Septic | Parcel Access ROW |
| Water Public | ROW for Other Parcel |
| Water Heater Off Boiler | Financing |
| Cable Co | Documents Deed, Survey |
| Electric 220 Plug | Tax ID 153-048-20249 |

† The remarks published on this webpage originate from Listed By Holmes & Eddy of KW Vermont via the NNEREN IDX Program and do not represent the views and opinions of Coldwell Banker Hickok & Boardman. Coldwell Banker Hickok & Boardman Realty cannot be held responsible for possible violations of copyright resulting from the posting of any data from the NNEREN IDX Program.

 Back to Search Results
Back to Search Results