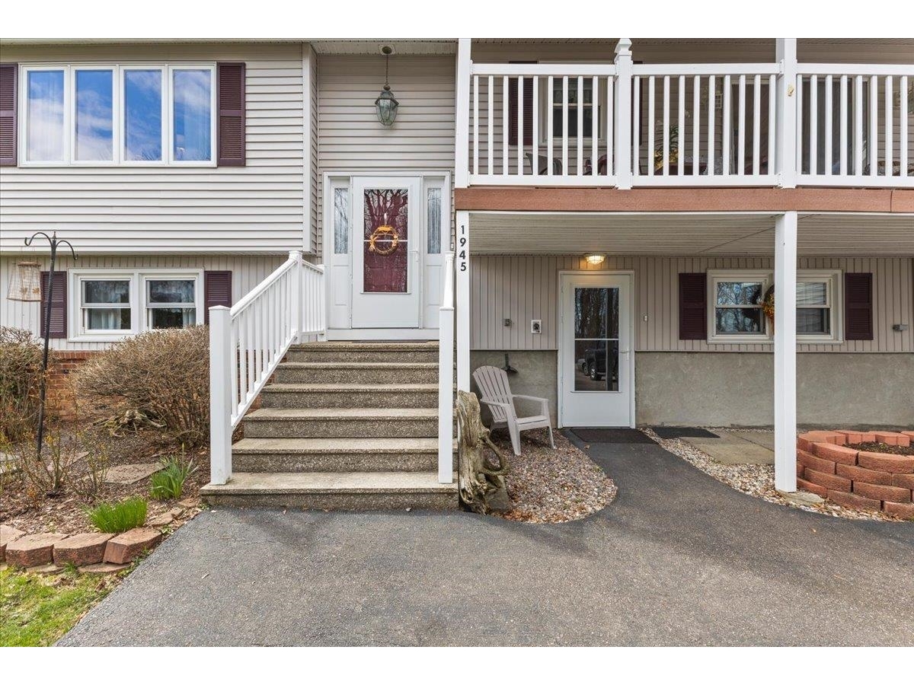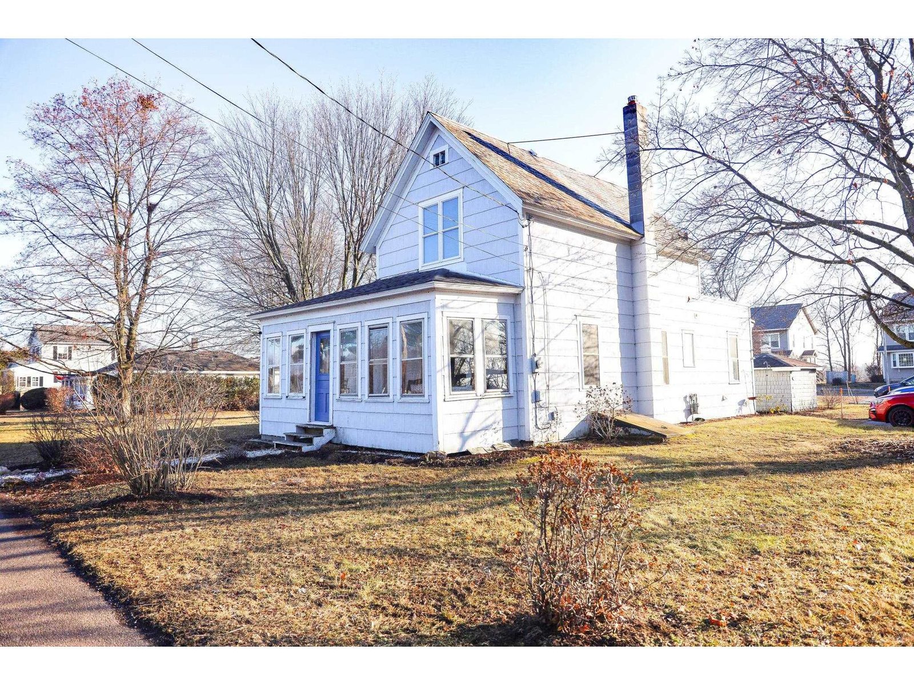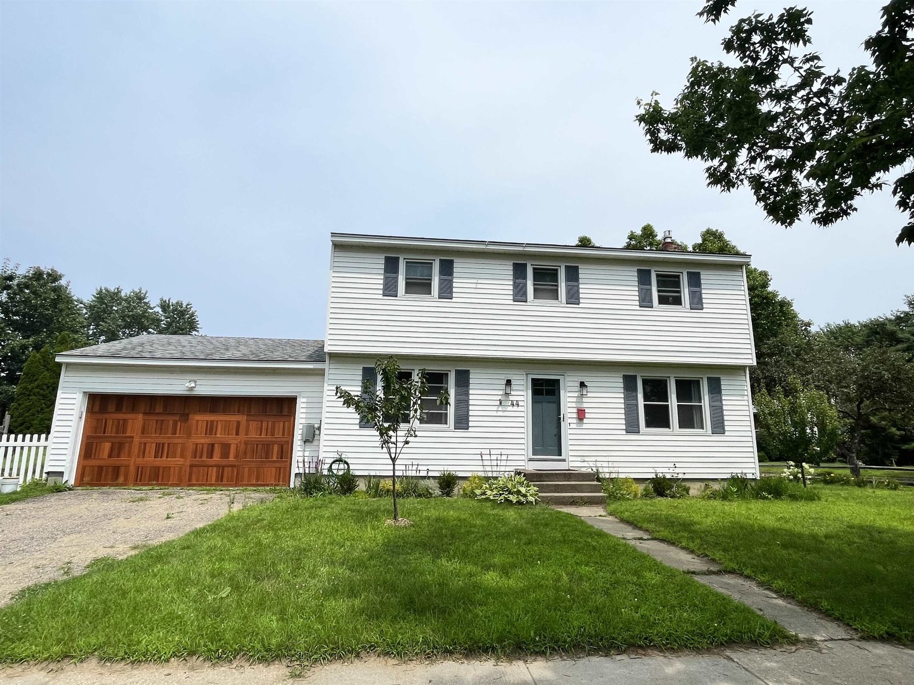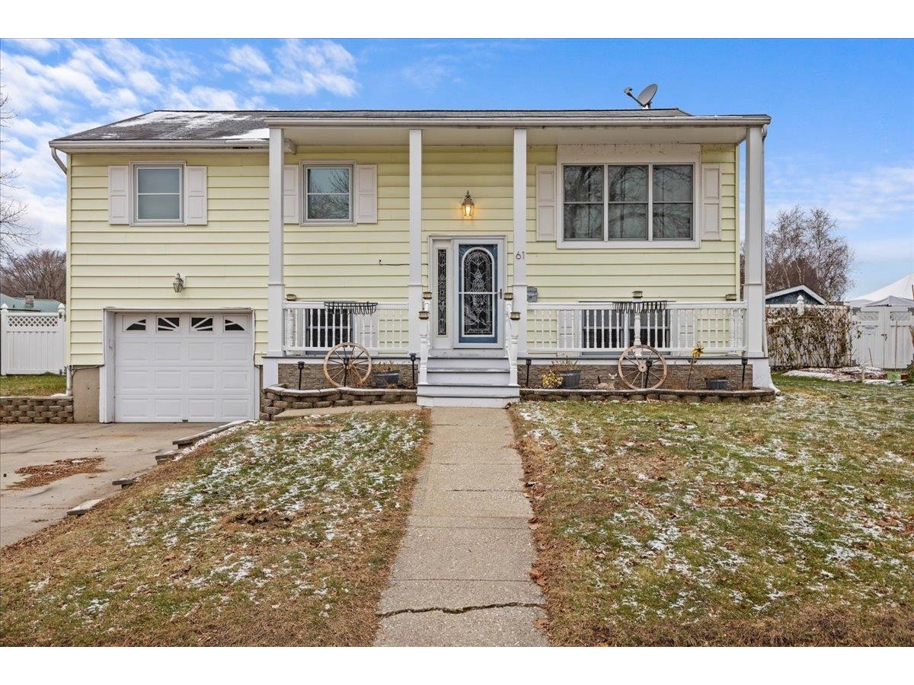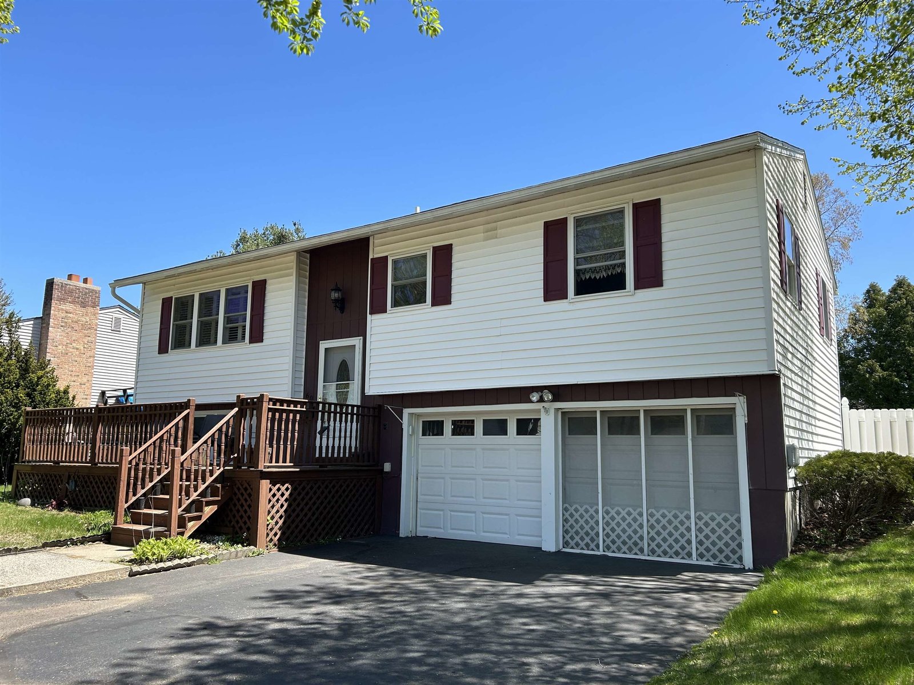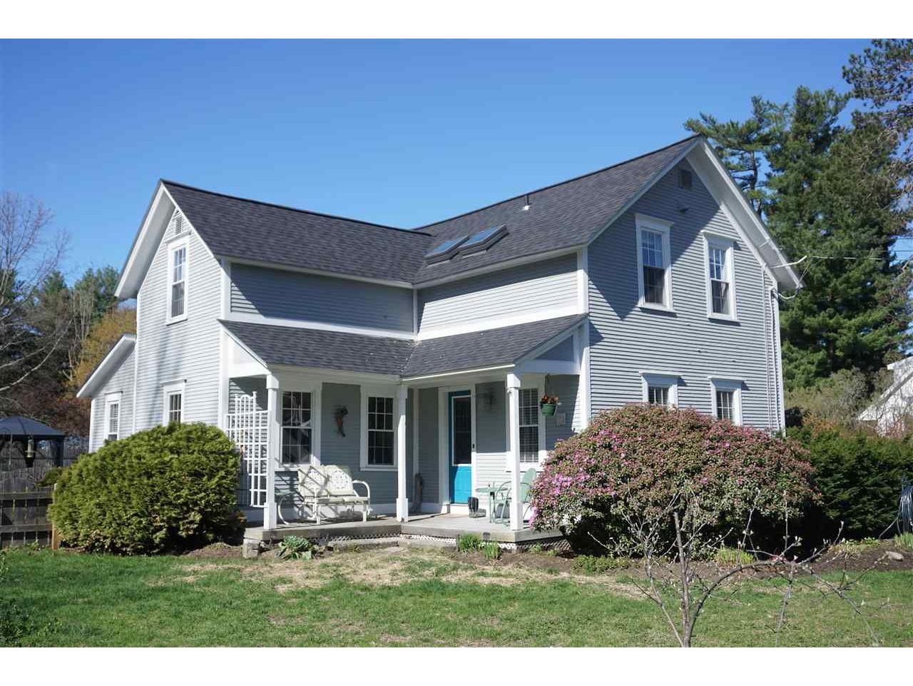Sold Status
$435,700 Sold Price
House Type
3 Beds
2 Baths
1,870 Sqft
Sold By
Similar Properties for Sale
Request a Showing or More Info

Call: 802-863-1500
Mortgage Provider
Mortgage Calculator
$
$ Taxes
$ Principal & Interest
$
This calculation is based on a rough estimate. Every person's situation is different. Be sure to consult with a mortgage advisor on your specific needs.
Colchester
Welcome home! Our remodeled farmhouse shows all the love and care the owners have given it with their updates and remodeling. Easy living with the bright open remodeled kitchen featuring granite countertops and newer stainless-steel appliances. The kitchen flows into the centered dining room with French doors opening into the living room with built-in bookcases and a gas fireplace for cozy evenings. The family room is right off the dining area with a matching pair of French doors. A first-floor bedroom, an amazing stone galley bathroom with tumbled marble, mudroom and laundry/pantry room complete the first floor. The second floor features the master bedroom, guest bedroom and a slate bath with rain shower. The private loft is great for the teen getaway, home office or studio. Throughout the home you will enjoy the special moldings, updated lighting and workmanship. The large covered porch and fenced-in yard are perfect for summer fun. The detached accessory apartment over the three-car garage makes this home unique and affordable. Close to the lake access, town parks and town. Approximate square footage for accessory apartment is 576 square feet. One bedroom and one full bath. See tours above! †
Property Location
Property Details
| Sold Price $435,700 | Sold Date Jul 12th, 2019 | |
|---|---|---|
| List Price $448,500 | Total Rooms 8 | List Date May 15th, 2019 |
| MLS# 4751793 | Lot Size 0.650 Acres | Taxes $6,958 |
| Type House | Stories 2 | Road Frontage 200 |
| Bedrooms 3 | Style Farmhouse | Water Frontage |
| Full Bathrooms 0 | Finished 1,870 Sqft | Construction No, Existing |
| 3/4 Bathrooms 2 | Above Grade 1,870 Sqft | Seasonal No |
| Half Bathrooms 0 | Below Grade 0 Sqft | Year Built 1900 |
| 1/4 Bathrooms 0 | Garage Size 3 Car | County Chittenden |
| Interior FeaturesBlinds, Fireplace - Gas, Hearth, In-Law/Accessory Dwelling, Laundry Hook-ups, Natural Light, Skylight, Vaulted Ceiling, Walk-in Closet, Laundry - 1st Floor |
|---|
| Equipment & AppliancesMicrowave, Range-Electric, Dryer, Range-Gas, Refrigerator, Dishwasher, Washer - Energy Star, CO Detector, Smoke Detectr-HrdWrdw/Bat, Stove-Gas, Gas Heater - Vented |
| Living Room 12'x16', 1st Floor | Dining Room 17'6"x12'6", 1st Floor | Family Room 12'6"x11'6", 1st Floor |
|---|---|---|
| Kitchen 9'6"x13', 1st Floor | Bedroom 7'6"x17'6", 1st Floor | Bedroom 23'x11'6", 2nd Floor |
| Bedroom 17'x10'6", 2nd Floor | Loft 8'x14', 2nd Floor | Bedroom 20'6"x13', 2nd Floor |
| Kitchen 14'6"x8', 2nd Floor | Living Room 11'x16'6", 2nd Floor | Dining Room 12'x9', 2nd Floor |
| Office/Study 11'6"x9', 2nd Floor |
| ConstructionWood Frame |
|---|
| BasementInterior, Unfinished, Full, Exterior Stairs, Unfinished |
| Exterior FeaturesDeck, Fence - Full, Porch - Covered, Shed, Window Screens, Windows - Double Pane |
| Exterior Concrete, T-111, Clapboard | Disability Features Bathrm w/roll-in Shower, Grab Bars in Bathrm, 1st Floor 3/4 Bathrm, Kitchen w/5 ft Diameter, Grab Bars in Bathroom, Handicap Modified, Hard Surface Flooring, Kitchen w/5 Ft. Diameter, Paved Parking, 1st Floor Laundry |
|---|---|
| Foundation Block | House Color Grey |
| Floors Tile, Ceramic Tile, Hardwood, Laminate | Building Certifications |
| Roof Shingle | HERS Index |
| DirectionsFrom VT-127N. Turn left onto Porters Point Road and then left onto River Road. Home will be on right. |
|---|
| Lot DescriptionNo, Trail/Near Trail, Level, Subdivision, Landscaped, Corner, Street Lights, Subdivision, Trail/Near Trail, Suburban |
| Garage & Parking Detached, Auto Open, Storage Above, Other, Heated, Driveway, 6+ Parking Spaces, Parking Spaces 6+ |
| Road Frontage 200 | Water Access |
|---|---|
| Suitable Use | Water Type |
| Driveway Paved | Water Body |
| Flood Zone No | Zoning Residential |
| School District Colchester School District | Middle Colchester Middle School |
|---|---|
| Elementary Malletts Bay Elementary School | High Colchester High School |
| Heat Fuel Gas-Natural | Excluded |
|---|---|
| Heating/Cool None, Radiant, Radiant | Negotiable |
| Sewer 1000 Gallon, Septic, Leach Field, Leach Field - Existing, On-Site Septic Exists, Septic | Parcel Access ROW No |
| Water Public | ROW for Other Parcel No |
| Water Heater Tank, Gas-Natural, Separate, Owned, Tank | Financing |
| Cable Co Comcast | Documents Deed, Property Disclosure, Tax Map |
| Electric 200 Amp, 220 Plug, Circuit Breaker(s) | Tax ID 153-048-18897 |

† The remarks published on this webpage originate from Listed By Nancy Jenkins of Nancy Jenkins Real Estate via the NNEREN IDX Program and do not represent the views and opinions of Coldwell Banker Hickok & Boardman. Coldwell Banker Hickok & Boardman Realty cannot be held responsible for possible violations of copyright resulting from the posting of any data from the NNEREN IDX Program.

 Back to Search Results
Back to Search Results