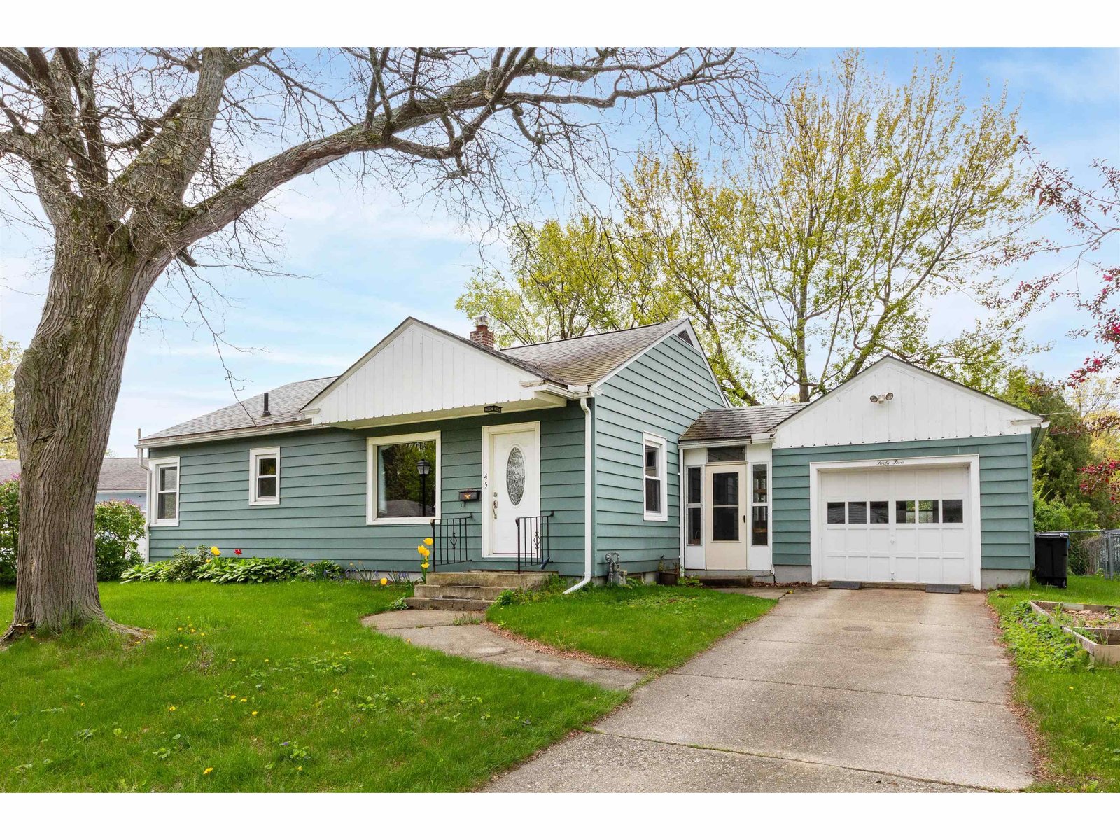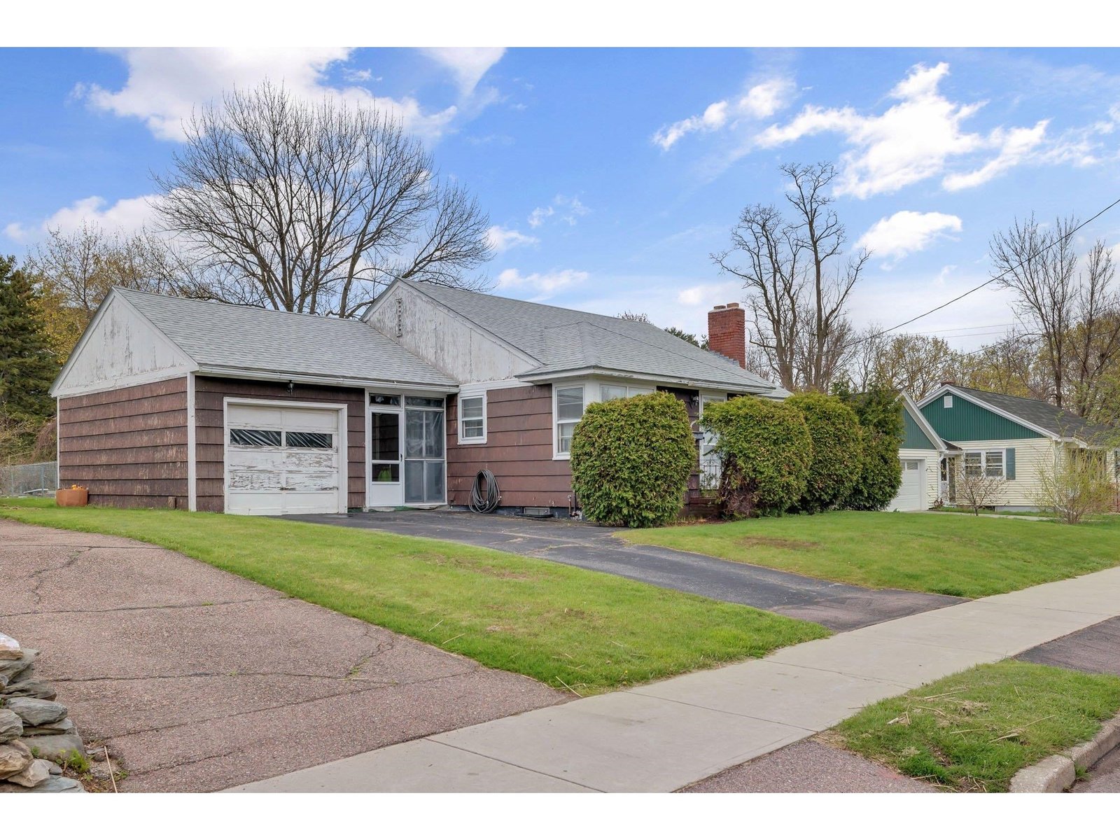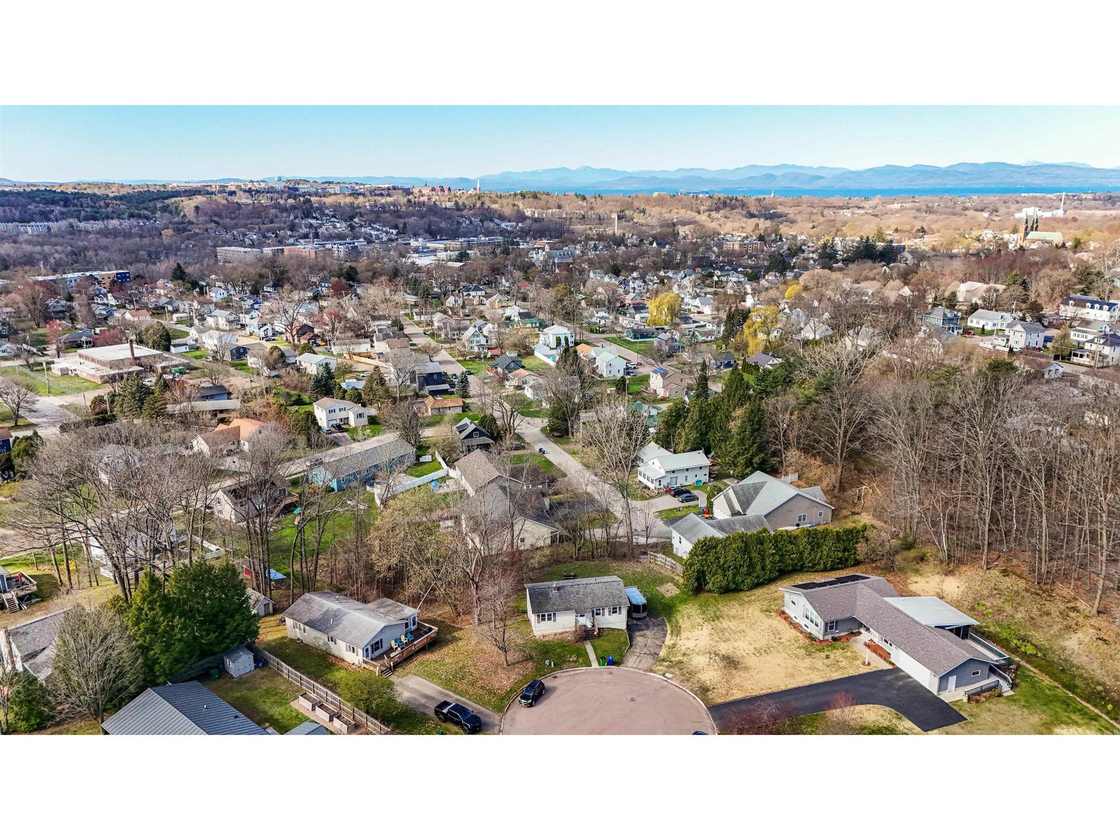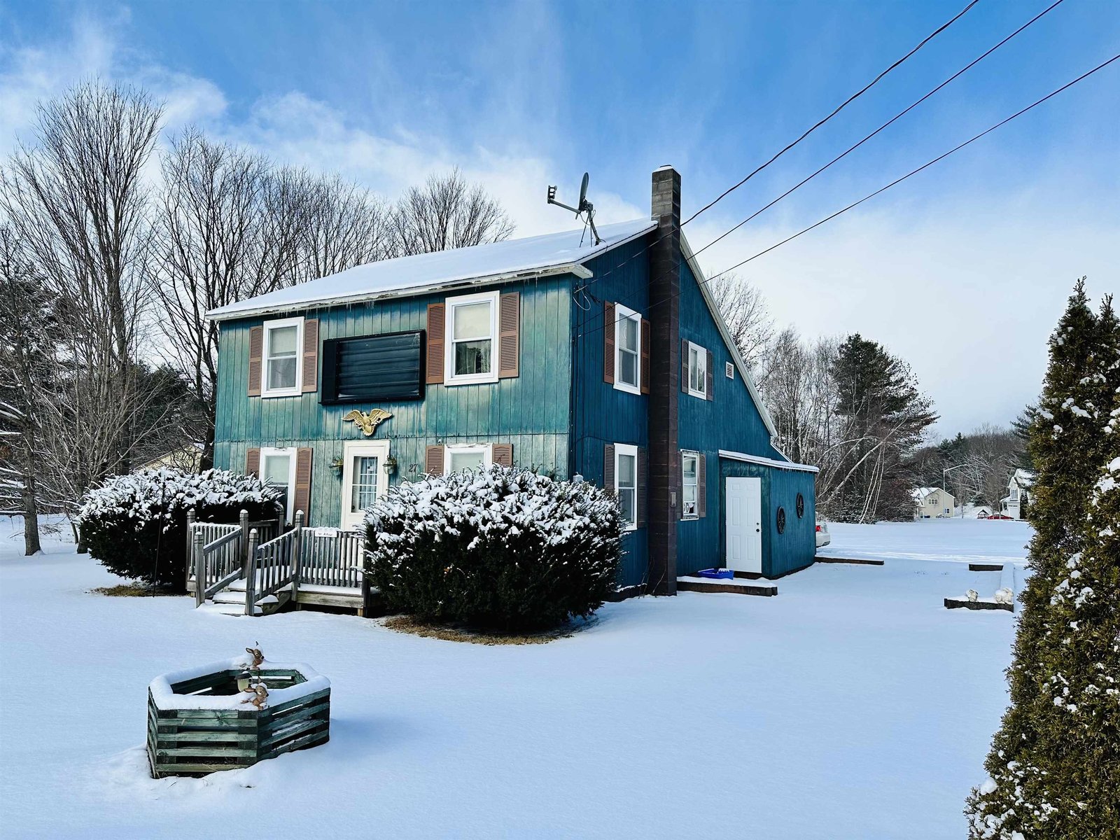Sold Status
$327,000 Sold Price
House Type
3 Beds
3 Baths
1,872 Sqft
Sold By RE/MAX North Professionals
Similar Properties for Sale
Request a Showing or More Info

Call: 802-863-1500
Mortgage Provider
Mortgage Calculator
$
$ Taxes
$ Principal & Interest
$
This calculation is based on a rough estimate. Every person's situation is different. Be sure to consult with a mortgage advisor on your specific needs.
Colchester
Dont let the summer pass you by! Move into this upscale home in the desirable Summerfield neighborhood with easy access to UVM and downtown Burlington. This Sheppard home has quality finishes throughout with an open first floor plan featuring tile in the kitchen, bamboo flooring in the living room with a gas fireplace, and first floor laundry and half bath. Three bedrooms and two baths up include a master suite with vaulted ceiling, walk-in closet and en-suite bath. Natural gas heat and central air provide year round comfort. The .61 acre lot is surrounded by a 7' vinyl fence. Relax by the in-ground pool or grill on the deck. Heated oversized 2 car garage,studded and insulated basement. It's just 1000 feet to a scenic bike path connecting to schools, parks and the lakeshore beach. Moor your boat at the marina, enjoy tennis, basketball, volleyball, and the skate park at Bayside Park, or watch your children romp on the 2010 playground. Summer movies & concerts coming soon so don't wait! †
Property Location
Property Details
| Sold Price $327,000 | Sold Date Sep 13th, 2012 | |
|---|---|---|
| List Price $339,900 | Total Rooms 6 | List Date Jun 8th, 2012 |
| MLS# 4164770 | Lot Size 0.610 Acres | Taxes $6,926 |
| Type House | Stories 2 | Road Frontage 100 |
| Bedrooms 3 | Style Contemporary, Colonial | Water Frontage |
| Full Bathrooms 1 | Finished 1,872 Sqft | Construction , Existing |
| 3/4 Bathrooms 1 | Above Grade 1,872 Sqft | Seasonal No |
| Half Bathrooms 1 | Below Grade 0 Sqft | Year Built 2000 |
| 1/4 Bathrooms 0 | Garage Size 2 Car | County Chittenden |
| Interior FeaturesBlinds, Ceiling Fan, Fireplace - Gas, Fireplaces - 1, Kitchen/Dining, Primary BR w/ BA, Vaulted Ceiling, Laundry - 1st Floor |
|---|
| Equipment & AppliancesRefrigerator, Range-Electric, Dishwasher, Microwave, Irrigation System, Smoke Detectr-Batt Powrd |
| Kitchen 11 x 12, 1st Floor | Dining Room 12 x 12, 1st Floor | Living Room 14 x 18, 1st Floor |
|---|---|---|
| Primary Bedroom 13 x 16, 2nd Floor | Bedroom 11 x 12, 2nd Floor | Bedroom 12 x 13, 2nd Floor |
| ConstructionWood Frame |
|---|
| BasementInterior, Unfinished, Interior Stairs, Full |
| Exterior FeaturesDeck, Fence - Full, Pool - In Ground, Porch - Covered, Window Screens |
| Exterior Vinyl | Disability Features |
|---|---|
| Foundation Concrete | House Color Gray |
| Floors Bamboo, Carpet, Ceramic Tile, Vinyl | Building Certifications |
| Roof Shingle-Other | HERS Index |
| DirectionsTake Rt. 7 (Roosevelt Highway) north from I-89 Exit 16. Turn left on Blakely Road, right on Williams Road, then right on Everbreeze Drive. The house is around the bend on the left. |
|---|
| Lot Description, Subdivision |
| Garage & Parking Attached, Direct Entry, 2 Parking Spaces |
| Road Frontage 100 | Water Access |
|---|---|
| Suitable Use | Water Type |
| Driveway Paved | Water Body |
| Flood Zone No | Zoning Residential |
| School District NA | Middle Colchester Middle School |
|---|---|
| Elementary Porters Point School | High Colchester High School |
| Heat Fuel Gas-Natural | Excluded |
|---|---|
| Heating/Cool Central Air, Hot Air | Negotiable |
| Sewer Septic | Parcel Access ROW |
| Water Public | ROW for Other Parcel |
| Water Heater Owned, Gas-Natural | Financing , All Financing Options |
| Cable Co | Documents Property Disclosure, Plot Plan, Deed, Property Disclosure |
| Electric Circuit Breaker(s) | Tax ID 15304823142 |

† The remarks published on this webpage originate from Listed By Debbi Burton of RE/MAX North Professionals via the NNEREN IDX Program and do not represent the views and opinions of Coldwell Banker Hickok & Boardman. Coldwell Banker Hickok & Boardman Realty cannot be held responsible for possible violations of copyright resulting from the posting of any data from the NNEREN IDX Program.

 Back to Search Results
Back to Search Results










