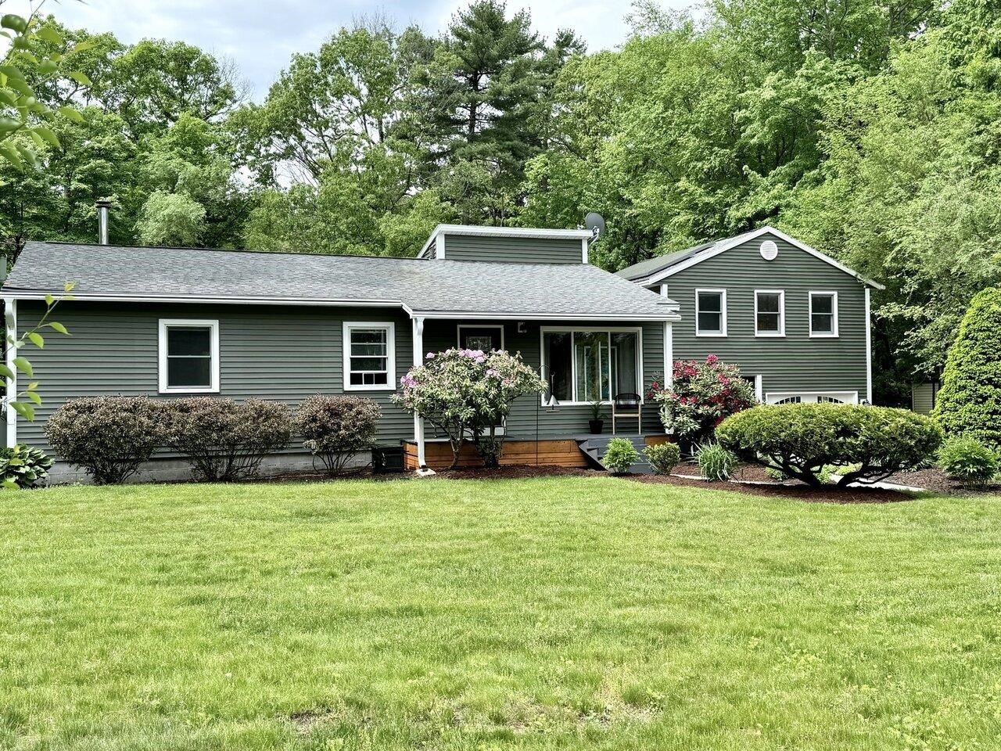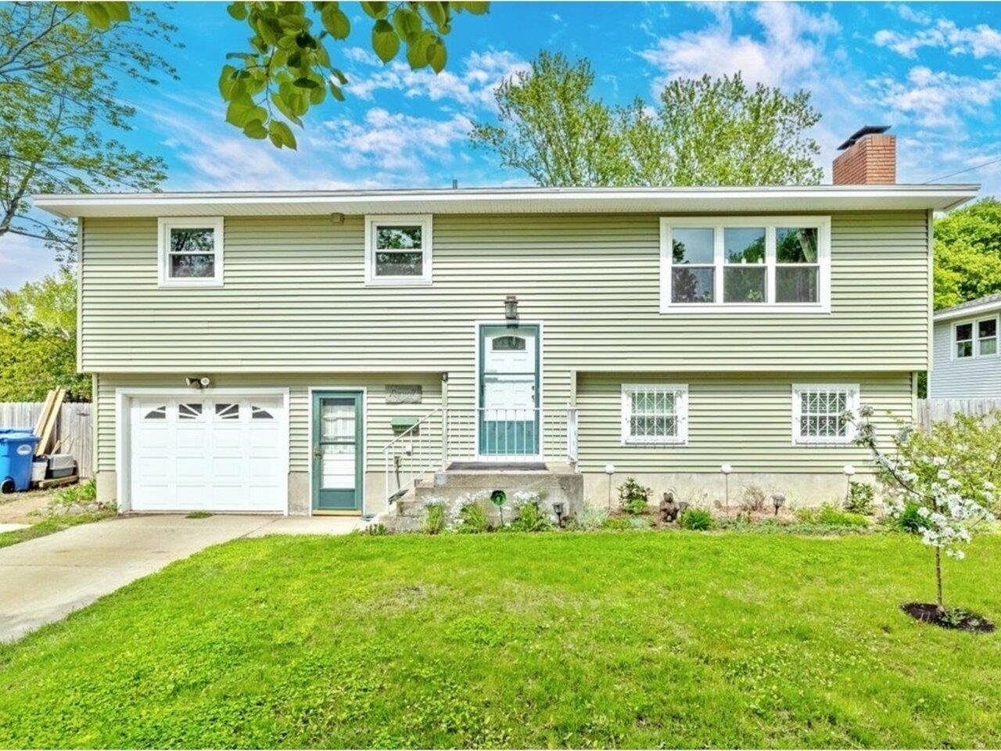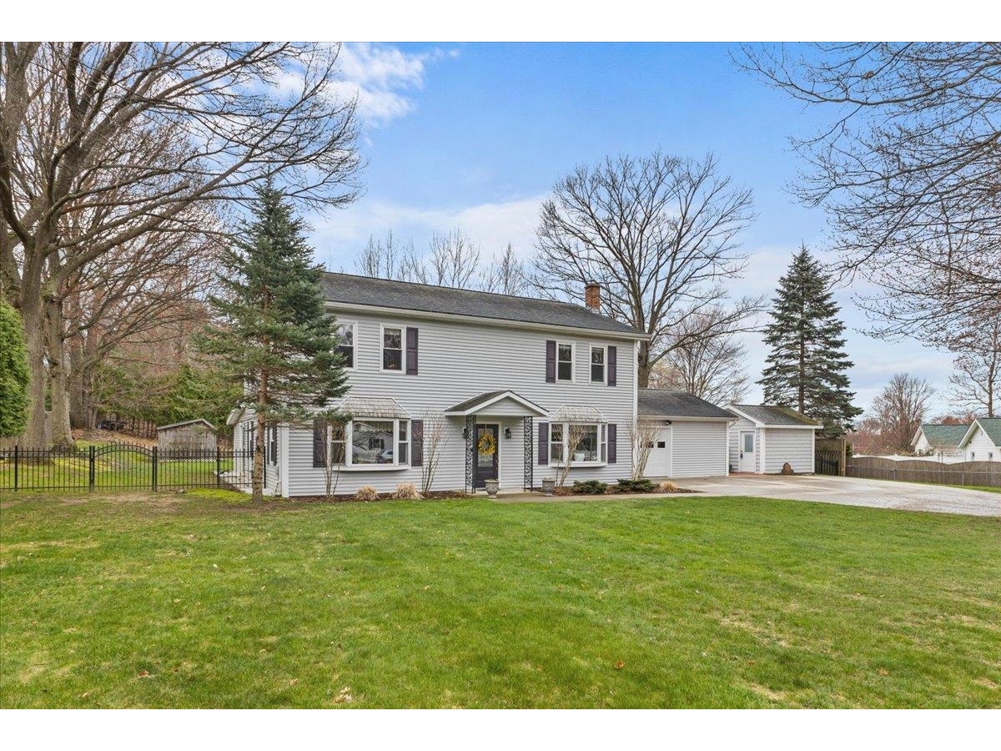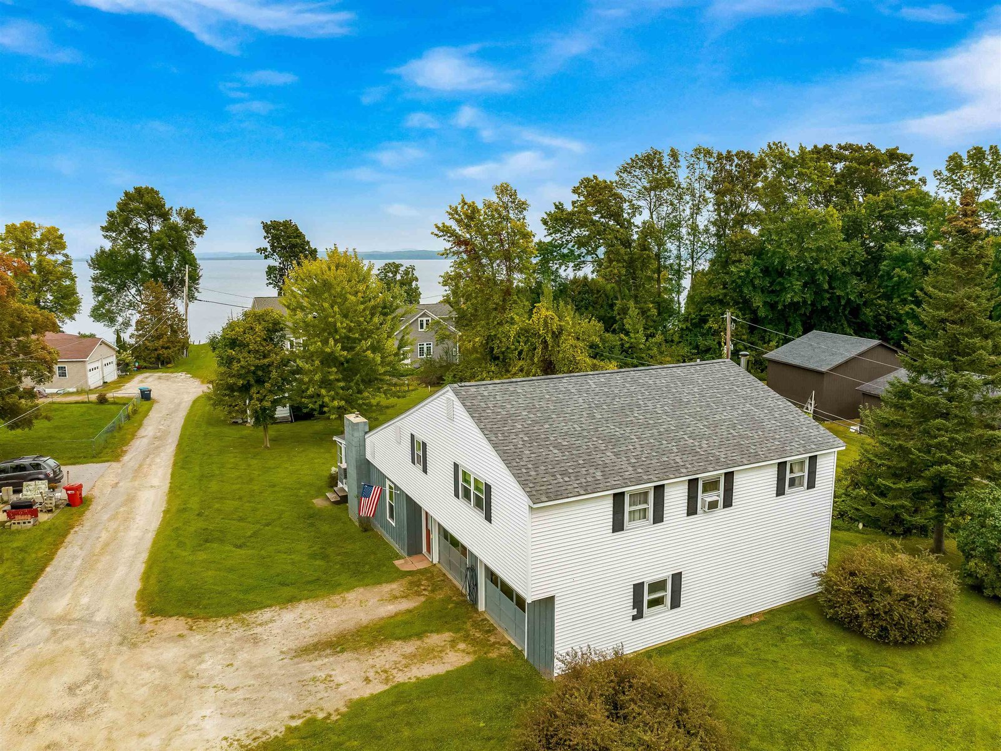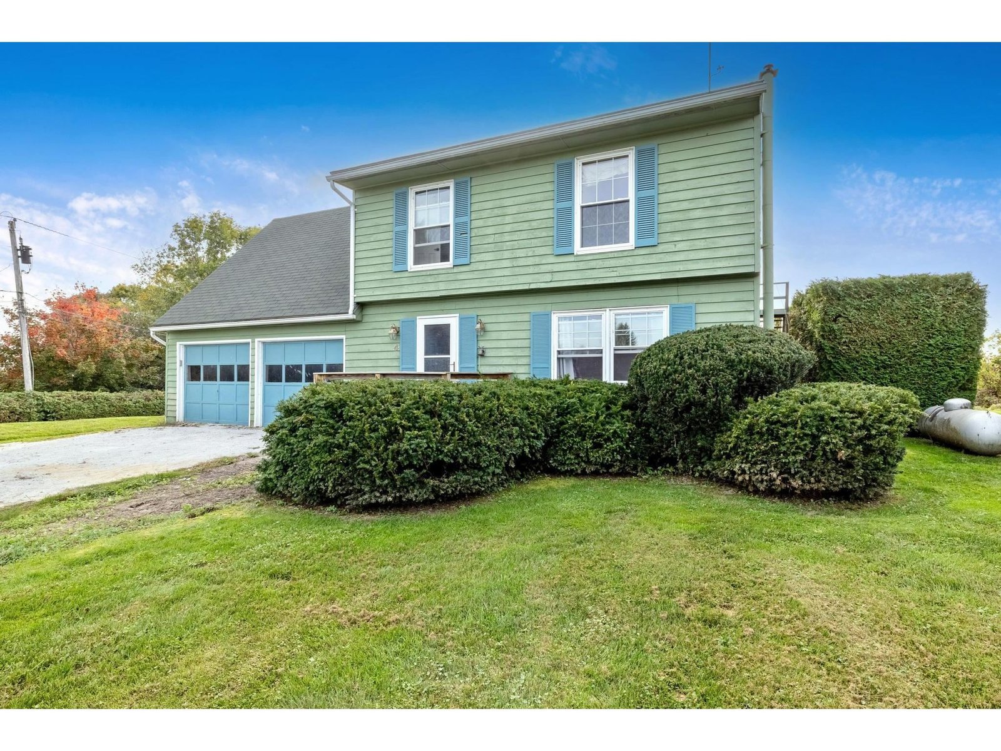Sold Status
$608,000 Sold Price
House Type
3 Beds
3 Baths
2,324 Sqft
Sold By Element Real Estate
Similar Properties for Sale
Request a Showing or More Info

Call: 802-863-1500
Mortgage Provider
Mortgage Calculator
$
$ Taxes
$ Principal & Interest
$
This calculation is based on a rough estimate. Every person's situation is different. Be sure to consult with a mortgage advisor on your specific needs.
Colchester
This contemporary home with UNPARALLELED VIEWS sits atop a cliff in a singular setting. Designed by a protege' of Buckminster Fuller, Zane Yost, this dramatic and stunning lakeside haven offers beautiful 200+ degree vistas of Lake Champlain from decks on every floor. The grounds are dotted with stone walls and walkways, and beautiful and mature landscaping leading to a staircase that winds to a cozy overlook on lake. The main floor living, kitchen & dining rooms soar 3 stories and feature a Rais wood burning, swivel fireplace a chef's kitchen with European appliances and sweeping lake views. The incredible Master Suite features Brazilian slate floors, radiant heat, walk-in shower, soaking tub, fireplace, & Toto toilet/bidet. A flexible, vertical floor plan offers a home gym, private office, Douglas fir solarium & 3 bedrooms. The custom 2 car garage boasts workshop or studio space above. Savor moments overlooking 100+ft. of private, owned lakefront & swim at nearby, shared beach. Ideal for a primary or second home, the Mallets Bay location is perfect for a retreat but offers easy access to Burlington, UVM Medical Center, and Burlington International Airport. †
Property Location
Property Details
| Sold Price $608,000 | Sold Date Jul 13th, 2018 | |
|---|---|---|
| List Price $650,000 | Total Rooms 12 | List Date Sep 13th, 2016 |
| MLS# 4515444 | Lot Size 0.450 Acres | Taxes $13,856 |
| Type House | Stories 2 | Road Frontage 106 |
| Bedrooms 3 | Style Contemporary | Water Frontage 100 |
| Full Bathrooms 2 | Finished 2,324 Sqft | Construction No, Existing |
| 3/4 Bathrooms 1 | Above Grade 2,324 Sqft | Seasonal No |
| Half Bathrooms 0 | Below Grade 0 Sqft | Year Built 1969 |
| 1/4 Bathrooms 0 | Garage Size 2 Car | County Chittenden |
| Interior FeaturesFireplace - Wood, Fireplaces - 1, Kitchen Island, Kitchen/Dining, Kitchen/Family, Kitchen/Living, Living/Dining, Primary BR w/ BA, Natural Woodwork, Soaking Tub, Vaulted Ceiling, Walk-in Closet |
|---|
| Equipment & AppliancesMicrowave, Exhaust Hood, Dryer, Refrigerator, Freezer, Disposal, Dishwasher, Washer, Cook Top-Electric, Central Vacuum, Wood Stove |
| Kitchen 12 X 16, 3rd Floor | Dining Room 11 X 18, 3rd Floor | Living Room 13 X 14, 3rd Floor |
|---|---|---|
| Family Room 12 X 16, 1st Floor | Office/Study 1st Floor | Utility Room 3rd Floor |
| Primary Bedroom 10 X 13, 2nd Floor | Bedroom 10 X 12, 1st Floor | Bedroom 9 X 13, 2nd Floor |
| Mudroom 1st Floor | Foyer 1st Floor | Great Room 1st Floor |
| Other 1st Floor | Other 1st Floor | Other 3rd Floor |
| Bath - Full 1st Floor | Bath - Full 1st Floor | Bath - 3/4 2nd Floor |
| Loft 2nd Floor | Workshop Basement |
| ConstructionWood Frame |
|---|
| BasementInterior, Bulkhead, Partial, Storage Space, Dirt, Crawl Space, Concrete |
| Exterior FeaturesBalcony, Deck, Fence - Invisible Pet, Outbuilding, Porch, Porch - Covered, Porch - Screened |
| Exterior Cedar, Shake | Disability Features |
|---|---|
| Foundation Concrete | House Color GRAY |
| Floors Tile, Carpet, Slate/Stone, Hardwood | Building Certifications |
| Roof Shingle-Architectural | HERS Index |
| DirectionsMallets Bay Ave to Lakeshore Drive, to Marble Island Road. Go to Golf Course, bear left past Marina Condos, right at forth house on the left |
|---|
| Lot Description, Mountain View, Level, Landscaped, Lake View, Sloping, Other, View, Water View, Waterfront, Waterfront-Paragon |
| Garage & Parking Detached, , 2 Parking Spaces |
| Road Frontage 106 | Water Access Owned |
|---|---|
| Suitable Use | Water Type Lake |
| Driveway Gravel | Water Body Lake Champlain |
| Flood Zone Unknown | Zoning Res |
| School District Colchester School District | Middle Colchester Middle School |
|---|---|
| Elementary | High Colchester High School |
| Heat Fuel Wood, Gas-LP/Bottle | Excluded |
|---|---|
| Heating/Cool Multi Zone, Multi Zone, Radiant, Hot Water, Baseboard | Negotiable Other |
| Sewer Septic | Parcel Access ROW |
| Water Drilled Well, Private | ROW for Other Parcel |
| Water Heater Gas-Lp/Bottle, Owned | Financing |
| Cable Co | Documents Plot Plan, Property Disclosure, Deed |
| Electric Circuit Breaker(s) | Tax ID 153-048-18969 |

† The remarks published on this webpage originate from Listed By Jessica Bridge of Element Real Estate via the NNEREN IDX Program and do not represent the views and opinions of Coldwell Banker Hickok & Boardman. Coldwell Banker Hickok & Boardman Realty cannot be held responsible for possible violations of copyright resulting from the posting of any data from the NNEREN IDX Program.

 Back to Search Results
Back to Search Results