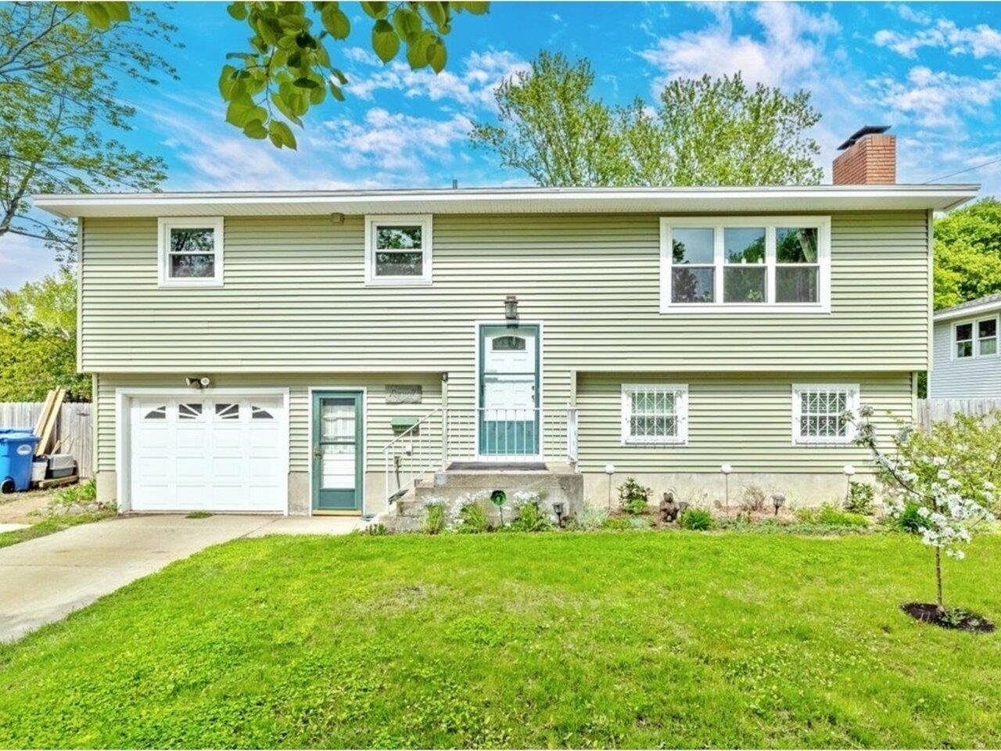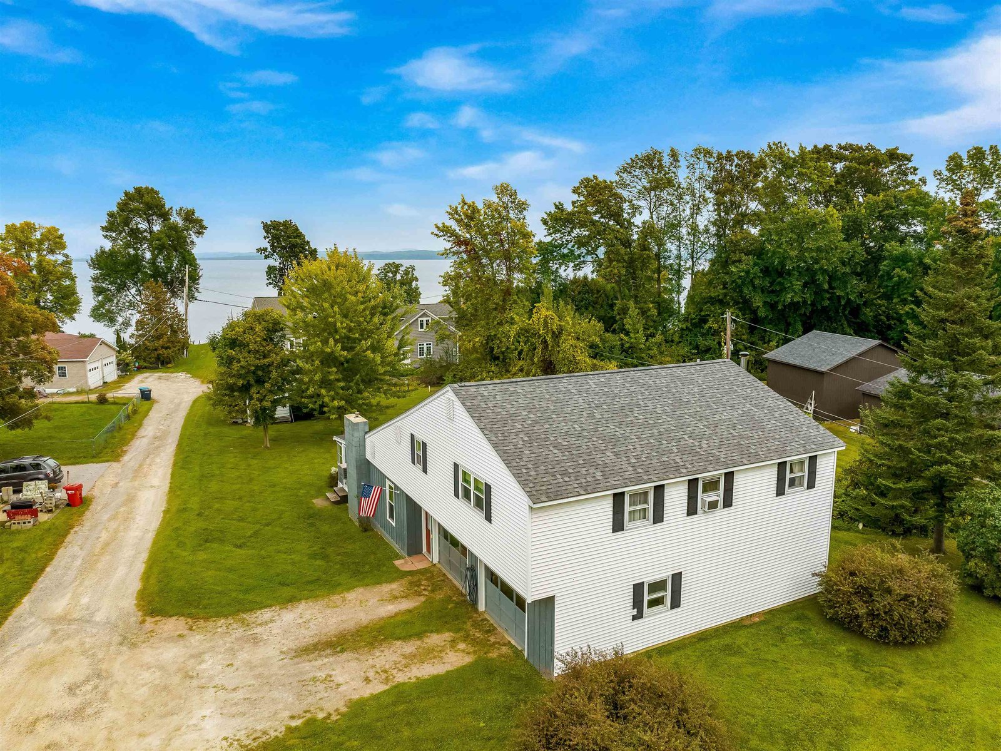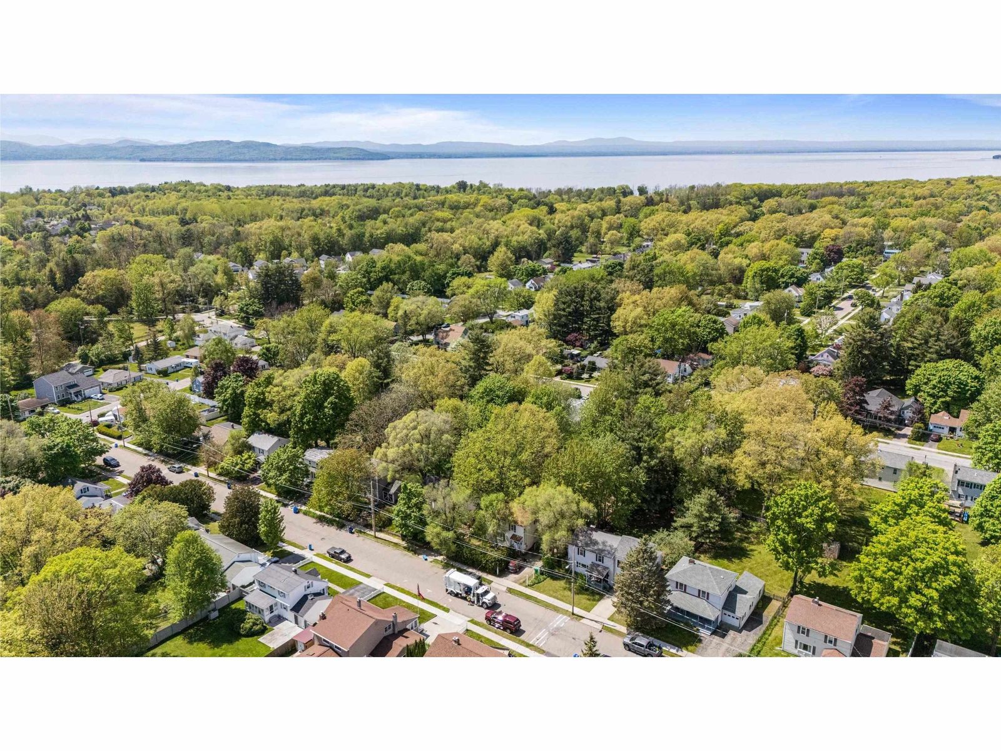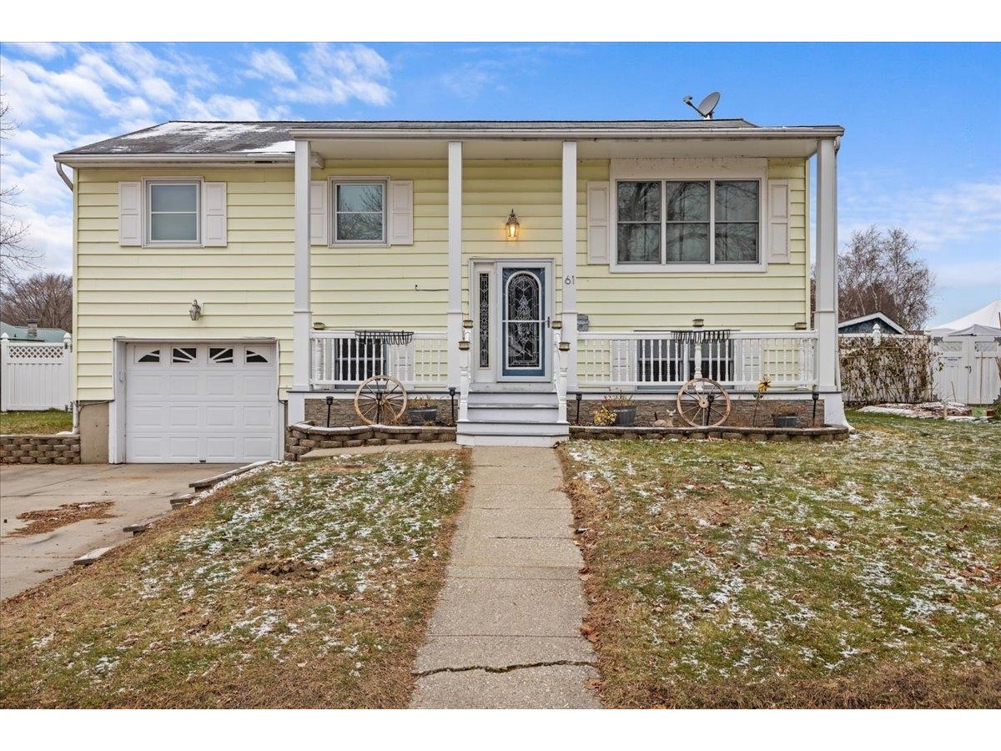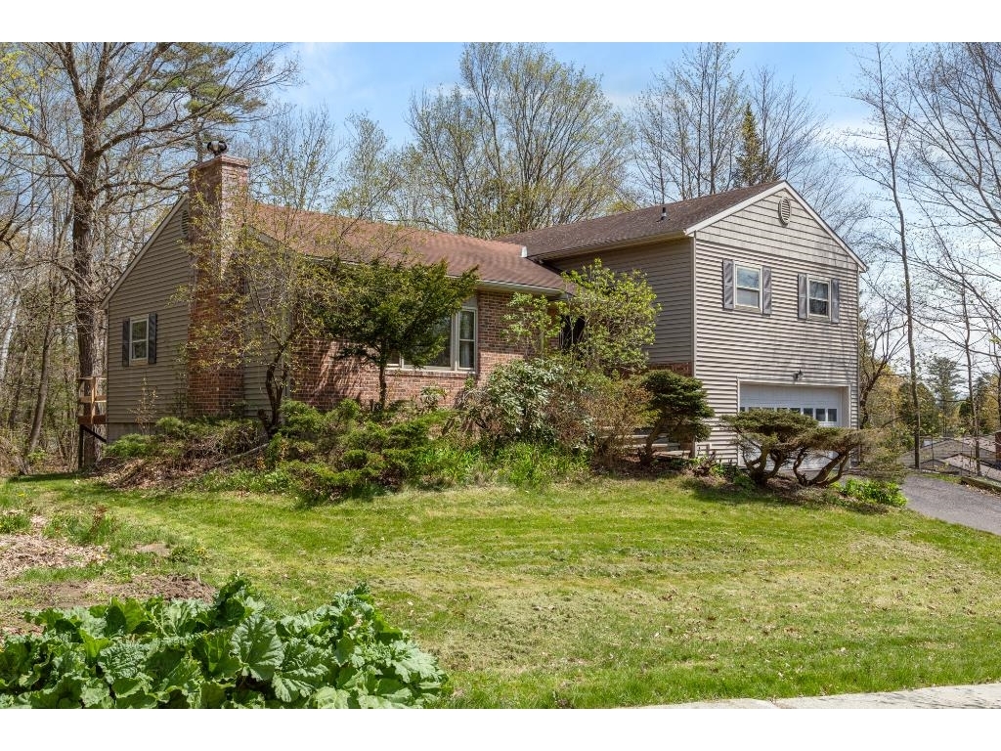Sold Status
$721,000 Sold Price
House Type
3 Beds
3 Baths
2,452 Sqft
Sold By Vermont Real Estate Company
Similar Properties for Sale
Request a Showing or More Info

Call: 802-863-1500
Mortgage Provider
Mortgage Calculator
$
$ Taxes
$ Principal & Interest
$
This calculation is based on a rough estimate. Every person's situation is different. Be sure to consult with a mortgage advisor on your specific needs.
Colchester
Enjoy spectacular lake views at this beautifully remodeled home! Open concept kitchen with dining area and living room with tons of natural light and pellet stove. Master bedroom on first level with ensuite bathroom. Lower level has been professionally remodeled last year adding a living area and a perfect home gym. Second pellet stove on the lower level, central vacuum, and custom blinds and shutters throughout the home. New windows and high-end vinyl shaker style siding installed in 2020. Extremely energy efficient property sitting near the Burlington bike path, Colchester Causeway, two town parks Delta park that is across the street and Airport park that is within walking distance, state boat launch, and only 10 minutes to downtown Burlington. Watch beautiful sunsets from the comfort of your home or step out and watch them from the private beach. Don't miss out on this rare opportunity located in this highly sought after Lake Champlain neighborhood! Delayed showings until Friday 2/11/22. OPEN HOUSE Sunday 2/13/22 11am-2pm. †
Property Location
Property Details
| Sold Price $721,000 | Sold Date Apr 28th, 2022 | |
|---|---|---|
| List Price $569,000 | Total Rooms 5 | List Date Feb 8th, 2022 |
| MLS# 4897340 | Lot Size 0.440 Acres | Taxes $5,675 |
| Type House | Stories 1 | Road Frontage |
| Bedrooms 3 | Style Raised Ranch | Water Frontage |
| Full Bathrooms 2 | Finished 2,452 Sqft | Construction No, Existing |
| 3/4 Bathrooms 1 | Above Grade 1,256 Sqft | Seasonal No |
| Half Bathrooms 0 | Below Grade 1,196 Sqft | Year Built 1976 |
| 1/4 Bathrooms 0 | Garage Size 2 Car | County Chittenden |
| Interior FeaturesCentral Vacuum, Blinds, Ceiling Fan, Dining Area, Fireplace - Wood, Laundry Hook-ups, Lighting - LED |
|---|
| Equipment & AppliancesRange-Electric, Microwave, Dishwasher, Washer, Dryer, Washer, Smoke Detector, Pellet Stove, Multi Zone, Stove - Pellet |
| Living Room 12x15, 1st Floor | Kitchen 11x12, 1st Floor | Dining Room 9x12, 1st Floor |
|---|---|---|
| Bedroom 12x13, 1st Floor | Bedroom 9x12, 1st Floor | Bedroom 9x11, 1st Floor |
| Den 15x15, 1st Floor | Family Room 26x46, Basement |
| ConstructionInsulation-Cellulose, Insulation-Foam |
|---|
| BasementWalkout, Climate Controlled, Finished, Insulated |
| Exterior FeaturesBuilding, Fence - Invisible Pet, ROW to Water, Window Screens, Windows - Energy Star, Windows - Low E |
| Exterior Vinyl | Disability Features |
|---|---|
| Foundation Slab - Concrete | House Color |
| Floors Vinyl | Building Certifications |
| Roof Shingle-Asphalt | HERS Index |
| Directions |
|---|
| Lot Description, Lake Access, Lake View, Lake View |
| Garage & Parking Attached, , Driveway, Garage, Paved |
| Road Frontage | Water Access |
|---|---|
| Suitable Use | Water Type |
| Driveway Concrete | Water Body |
| Flood Zone No | Zoning residential |
| School District Colchester School District | Middle Colchester Middle School |
|---|---|
| Elementary Malletts Bay Elementary School | High Colchester High School |
| Heat Fuel Pellet, Wood Pellets | Excluded Spa/hot tub - negotiable. Utility room refrigerator - negotiable |
|---|---|
| Heating/Cool None, Multi Zone, Baseboard | Negotiable |
| Sewer Leach Field, Holding Tank, Concrete | Parcel Access ROW |
| Water Public Water - On-Site | ROW for Other Parcel |
| Water Heater Domestic, Gas-Natural | Financing |
| Cable Co | Documents |
| Electric 100 Amp, Circuit Breaker(s) | Tax ID 153-048-23077 |

† The remarks published on this webpage originate from Listed By Flex Realty Group of Flex Realty via the NNEREN IDX Program and do not represent the views and opinions of Coldwell Banker Hickok & Boardman. Coldwell Banker Hickok & Boardman Realty cannot be held responsible for possible violations of copyright resulting from the posting of any data from the NNEREN IDX Program.

 Back to Search Results
Back to Search Results