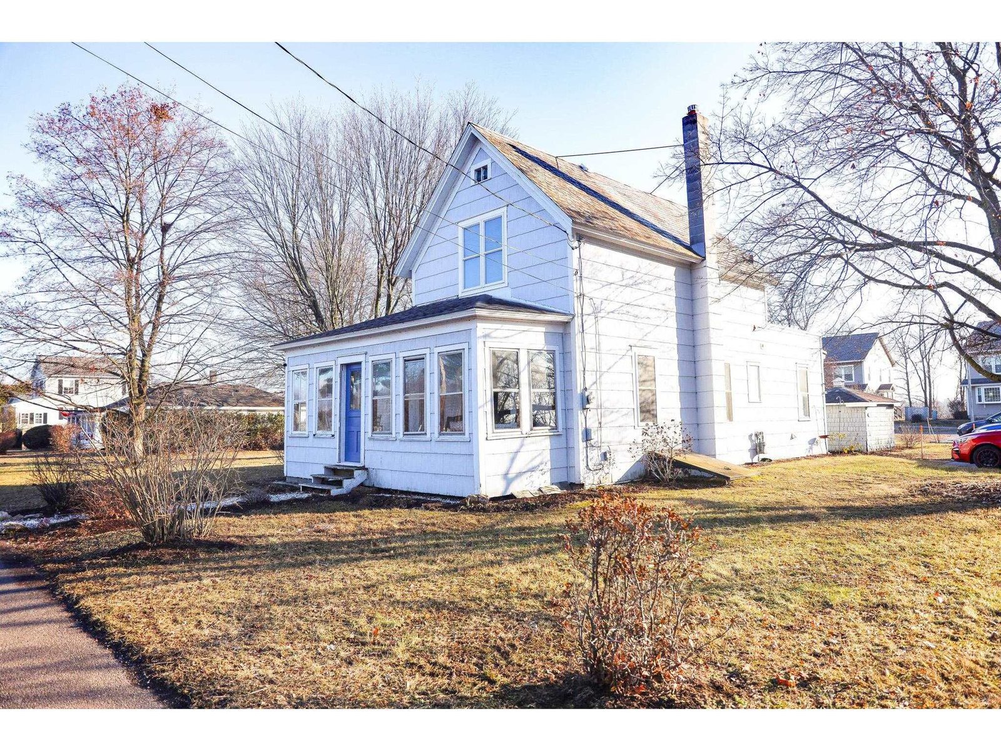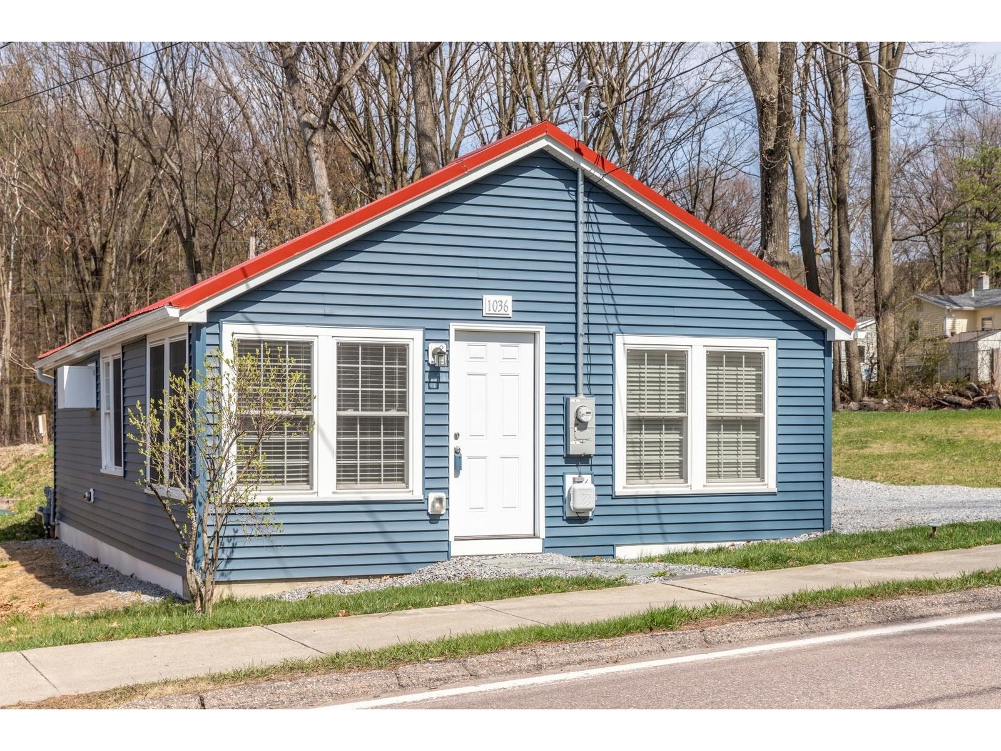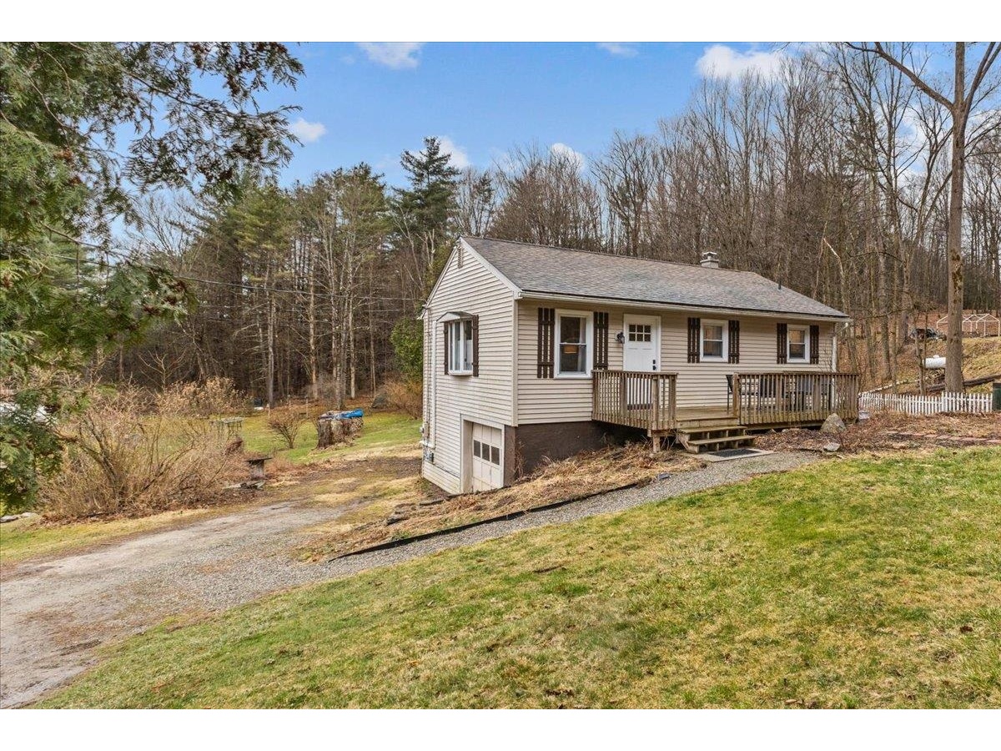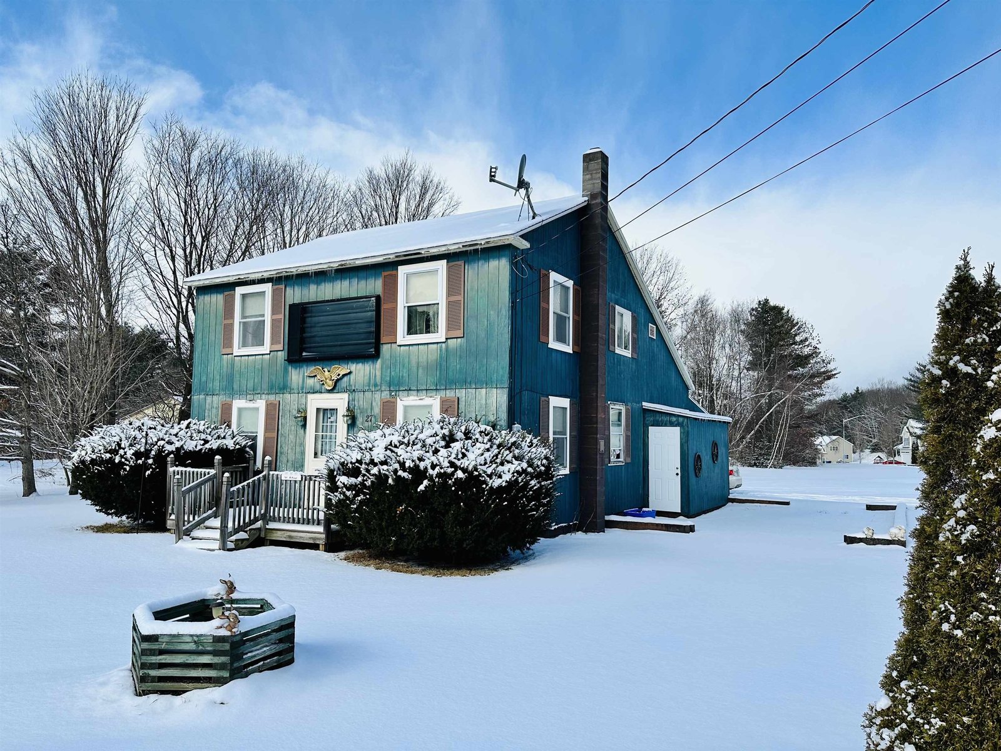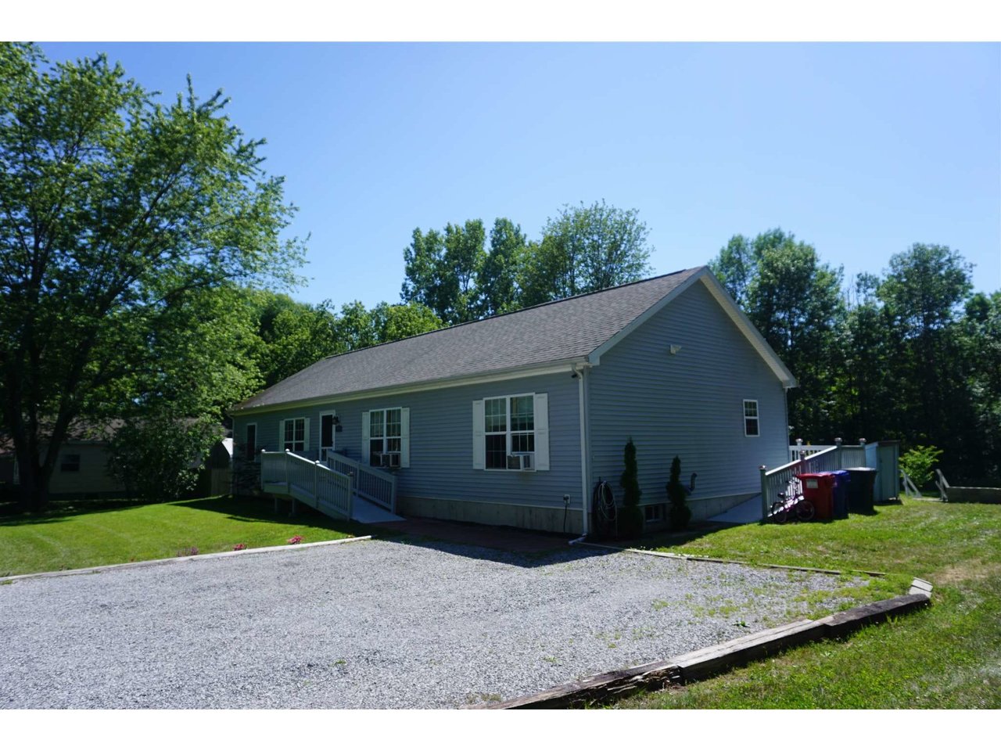Sold Status
$380,000 Sold Price
House Type
3 Beds
3 Baths
1,792 Sqft
Sold By Edge Realty Vermont
Similar Properties for Sale
Request a Showing or More Info

Call: 802-863-1500
Mortgage Provider
Mortgage Calculator
$
$ Taxes
$ Principal & Interest
$
This calculation is based on a rough estimate. Every person's situation is different. Be sure to consult with a mortgage advisor on your specific needs.
Colchester
One level living on large 1.77 acre lot! Beautifully remodeled 3 bedroom, 2 full bath ranch in Colchester. This home boasts a gorgeous kitchen with granite countertops, stainless steel appliances and new expresso cabinets. Open floor plan with sunny dining area and living room with new buttercup oak floors. Master bedroom with private master bath with jacuzzi tub and walk-in closet. Separate 1st floor laundry area - standup Whirlpool washer & dryer w/pedestal included. Partially finished walkout lower level with finished rec room, office and roughed in ¾ bath. Other improvements include 2 yr. old on demand heating system, security system, new septic tanks and pump station (2017). Less than 10 minutes to Lake Champlain, Bayside Park and Burlington for recreation fun. Easy commute to Burlington, UVM Medical Center, I 89 and Colchester Village. †
Property Location
Property Details
| Sold Price $380,000 | Sold Date Sep 4th, 2020 | |
|---|---|---|
| List Price $365,700 | Total Rooms 7 | List Date Jul 7th, 2020 |
| MLS# 4815082 | Lot Size 1.770 Acres | Taxes $6,048 |
| Type House | Stories 1 | Road Frontage 315 |
| Bedrooms 3 | Style Ranch | Water Frontage |
| Full Bathrooms 2 | Finished 1,792 Sqft | Construction No, Existing |
| 3/4 Bathrooms 0 | Above Grade 1,792 Sqft | Seasonal No |
| Half Bathrooms 0 | Below Grade 0 Sqft | Year Built 2005 |
| 1/4 Bathrooms 1 | Garage Size Car | County Chittenden |
| Interior FeaturesDining Area, Primary BR w/ BA, Walk-in Closet, Laundry - 1st Floor |
|---|
| Equipment & AppliancesRefrigerator, Microwave, Dishwasher, Washer, Dryer, Smoke Detector, Security System |
| Living Room 17' x 18'6", 1st Floor | Dining Room 12' x 13', 1st Floor | Kitchen 12' x 12'6", 1st Floor |
|---|---|---|
| Primary Bedroom 14' x 15', 1st Floor | Bedroom 15'6" x 9'6", 1st Floor | Bedroom 13' x 13', 1st Floor |
| Bonus Room 13' x 22', Basement |
| ConstructionModular |
|---|
| BasementInterior, Concrete, Partially Finished, Walkout |
| Exterior FeaturesDeck, Other - See Remarks, Shed |
| Exterior Vinyl | Disability Features Zero-Step Entry/Ramp, 1st Floor Bedroom, 1st Floor Full Bathrm, Bathrm w/tub, 1st Floor Laundry |
|---|---|
| Foundation Concrete | House Color |
| Floors Tile, Carpet, Hardwood | Building Certifications |
| Roof Shingle | HERS Index |
| DirectionsI89 N. to Exit 16, Rt. onto US-2, Lt. onto 127 S. Lt. to stay on 127 S. Slight Lt. onto Bean Rd. Home on the Rt. |
|---|
| Lot DescriptionUnknown, Level |
| Garage & Parking , , Driveway |
| Road Frontage 315 | Water Access |
|---|---|
| Suitable Use | Water Type |
| Driveway Gravel | Water Body |
| Flood Zone No | Zoning Residential |
| School District Colchester School District | Middle Colchester Middle School |
|---|---|
| Elementary Porters Point School | High Colchester High School |
| Heat Fuel Gas-Natural | Excluded |
|---|---|
| Heating/Cool None, Multi Zone, Hot Water, Baseboard | Negotiable Furnishings |
| Sewer Septic, Mound | Parcel Access ROW |
| Water Public | ROW for Other Parcel |
| Water Heater Owned, On Demand | Financing |
| Cable Co | Documents |
| Electric Circuit Breaker(s) | Tax ID 153-048-16852 |

† The remarks published on this webpage originate from Listed By Nancy Jenkins of Nancy Jenkins Real Estate via the NNEREN IDX Program and do not represent the views and opinions of Coldwell Banker Hickok & Boardman. Coldwell Banker Hickok & Boardman Realty cannot be held responsible for possible violations of copyright resulting from the posting of any data from the NNEREN IDX Program.

 Back to Search Results
Back to Search Results