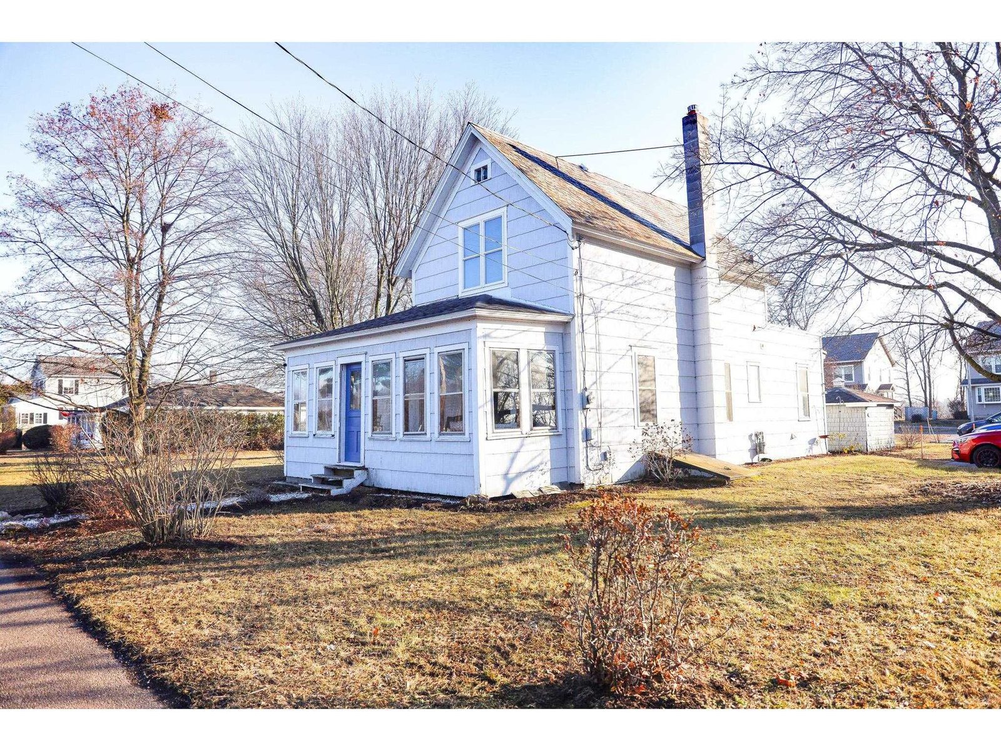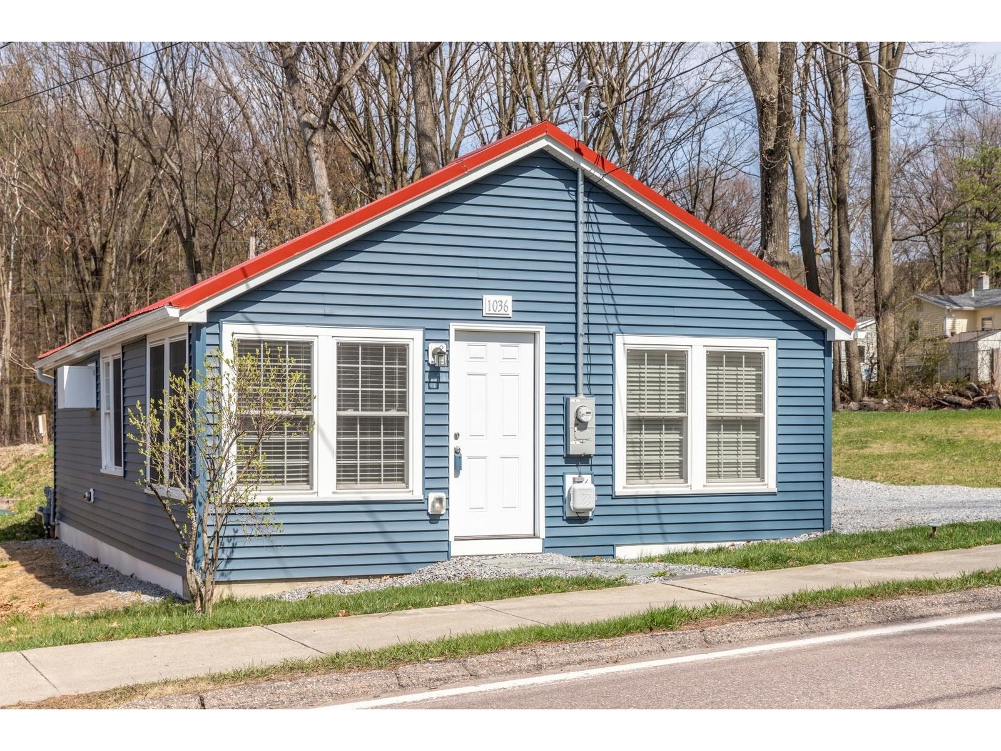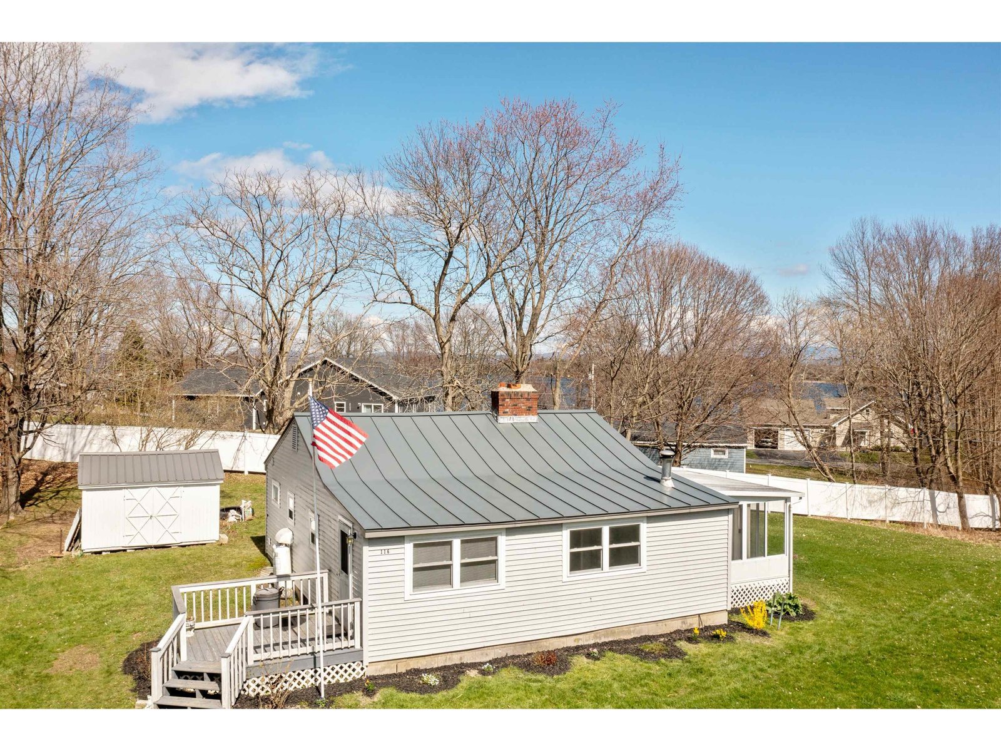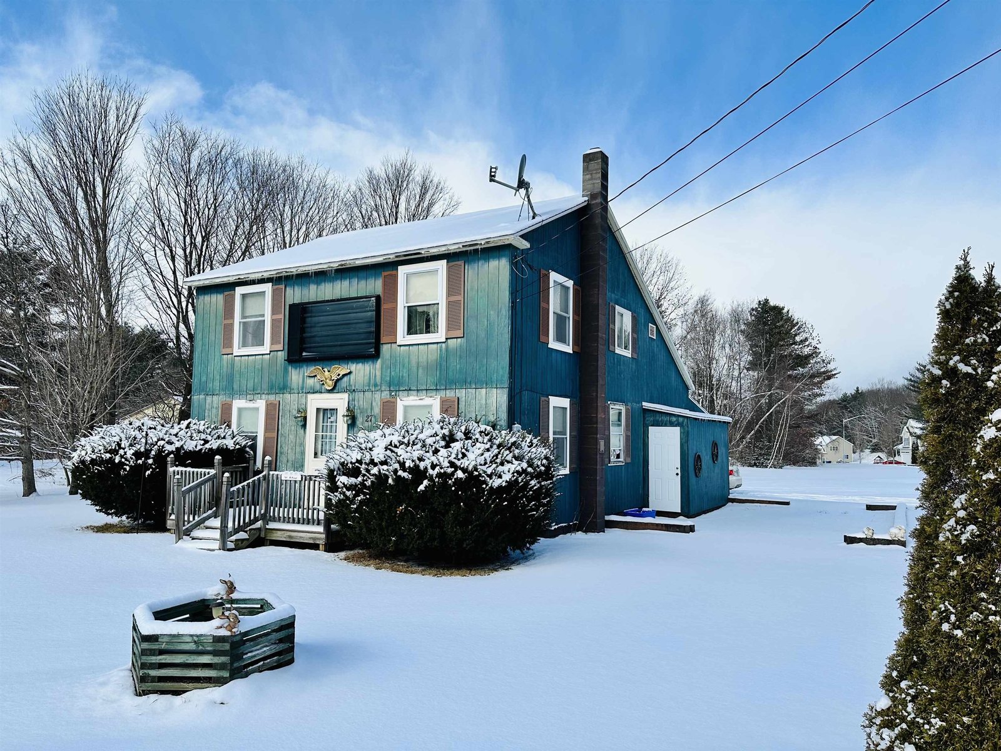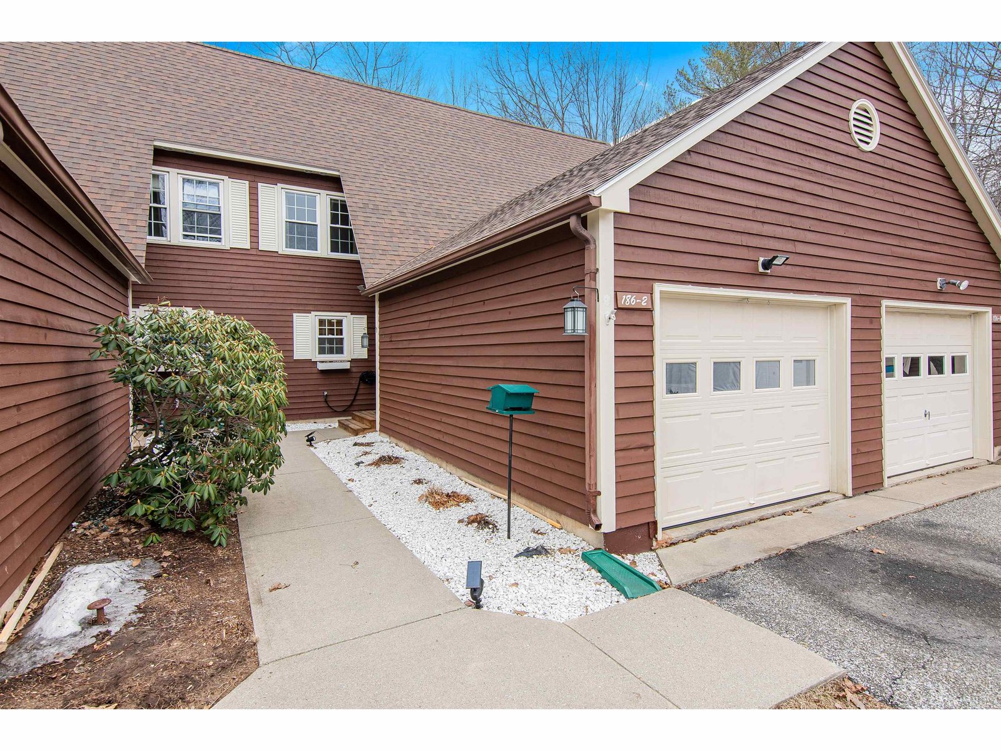186-2 Woodbine by the Lake Drive, Unit 2 Colchester, Vermont 05446 MLS# 4947603
 Back to Search Results
Next Property
Back to Search Results
Next Property
Sold Status
$360,000 Sold Price
House Type
2 Beds
2 Baths
1,224 Sqft
Sold By KW Vermont
Similar Properties for Sale
Request a Showing or More Info

Call: 802-863-1500
Mortgage Provider
Mortgage Calculator
$
$ Taxes
$ Principal & Interest
$
This calculation is based on a rough estimate. Every person's situation is different. Be sure to consult with a mortgage advisor on your specific needs.
Colchester
If convenience and comfort are first on your list, look no further than this beautifully modernized condo just minutes from Colchester's greatest attractions! Located just off West Lakeshore Drive, Woodbine by the Lake offers a quiet lifestyle while keeping trips to Burlington and Essex from ever becoming a burden. Walking distance to Bayside Park, Thayer Beach and multiple shops and restaurants allows you to leave the car at home but always make the engagement. Let yourself into the tiled mudroom directly from your attached garage. Granite countertops are the centerpiece of the open kitchen and dining room to go along with stainless steel appliances. Hardwood floors carry you through the living room where the large sliding glass door floods the space with natural light. Hardwood floors continue in the two bedrooms upstairs with modern light fixtures and bright white walls throughout. The back patio offers private outdoor space to enjoy the Mallets Bay breeze. Laundry room and tons of extra space in the basement for whatever life has in store. Enjoy the comforts of home and the convenience of a condo with Chittenden County at your fingertips. Delayed showings begin Friday 04/07/2023. †
Property Location
Property Details
| Sold Price $360,000 | Sold Date Jun 5th, 2023 | |
|---|---|---|
| List Price $329,000 | Total Rooms 7 | List Date Apr 5th, 2023 |
| MLS# 4947603 | Lot Size Acres | Taxes $4,384 |
| Type House | Stories 2 | Road Frontage |
| Bedrooms 2 | Style Townhouse | Water Frontage |
| Full Bathrooms 1 | Finished 1,224 Sqft | Construction No, Existing |
| 3/4 Bathrooms 0 | Above Grade 1,224 Sqft | Seasonal No |
| Half Bathrooms 1 | Below Grade 0 Sqft | Year Built 1984 |
| 1/4 Bathrooms 0 | Garage Size 1 Car | County Chittenden |
| Interior FeaturesCeiling Fan, Dining Area, Light Fixtures -Enrgy Rtd, Natural Light, Laundry - Basement |
|---|
| Equipment & AppliancesRange-Electric, Washer, Microwave, Dishwasher, Refrigerator, Dryer, Smoke Detector, Monitor Type |
| Association | Amenities Building Maintenance, Master Insurance, Landscaping, Common Acreage | Monthly Dues $275 |
|---|
| ConstructionWood Frame |
|---|
| BasementInterior, Climate Controlled, Daylight, Partially Finished, Interior Stairs, Full, Partially Finished, Stairs - Interior, Interior Access |
| Exterior FeaturesPatio |
| Exterior Shingle, Asphalt, Clapboard | Disability Features 1st Floor 1/2 Bathrm, Hard Surface Flooring, Paved Parking |
|---|---|
| Foundation Concrete | House Color |
| Floors Tile, Carpet, Hardwood, Concrete | Building Certifications |
| Roof Shingle | HERS Index |
| Directions |
|---|
| Lot Description, Condo Development, Cul-De-Sac |
| Garage & Parking Attached, , Garage, Off Street, On-Site, Unassigned, Visitor |
| Road Frontage | Water Access |
|---|---|
| Suitable UseResidential | Water Type |
| Driveway Paved | Water Body |
| Flood Zone No | Zoning R2 |
| School District Colchester School District | Middle Colchester Middle School |
|---|---|
| Elementary Colchester Middle School | High Colchester High School |
| Heat Fuel Electric, Gas-Natural | Excluded |
|---|---|
| Heating/Cool Other, Smoke Detector, Hot Water, Baseboard, Hot Water | Negotiable |
| Sewer Shared, Mound | Parcel Access ROW |
| Water Public | ROW for Other Parcel |
| Water Heater Electric, Rented | Financing |
| Cable Co | Documents |
| Electric Circuit Breaker(s), 220 Plug | Tax ID 153-048-20176 |

† The remarks published on this webpage originate from Listed By Taylor Meilleur of via the NNEREN IDX Program and do not represent the views and opinions of Coldwell Banker Hickok & Boardman. Coldwell Banker Hickok & Boardman Realty cannot be held responsible for possible violations of copyright resulting from the posting of any data from the NNEREN IDX Program.

