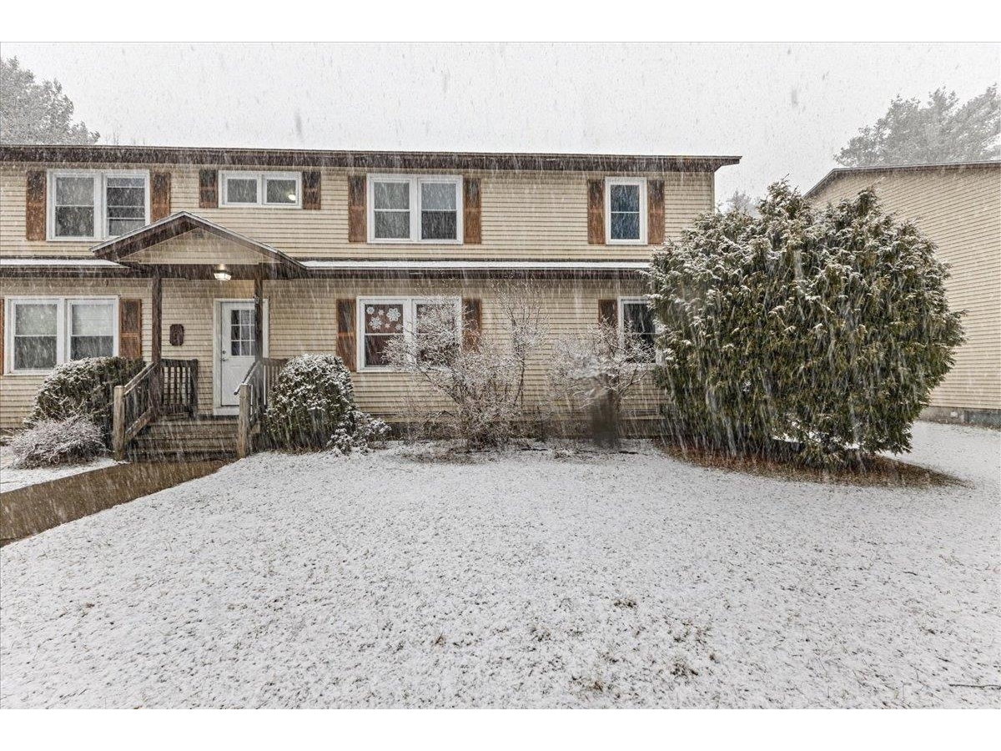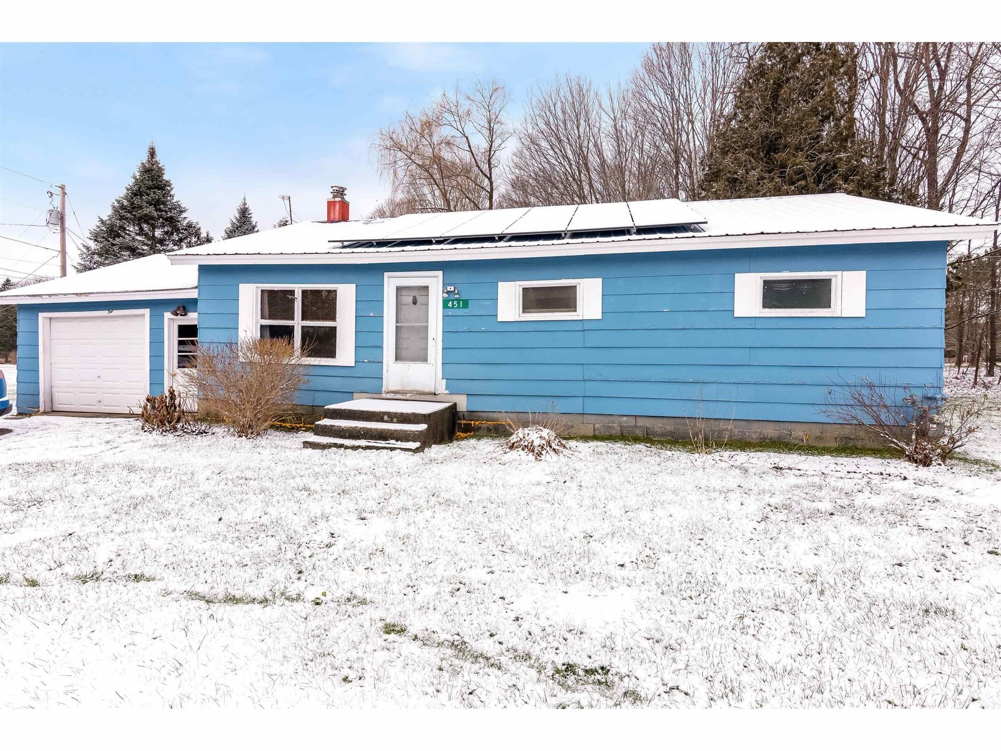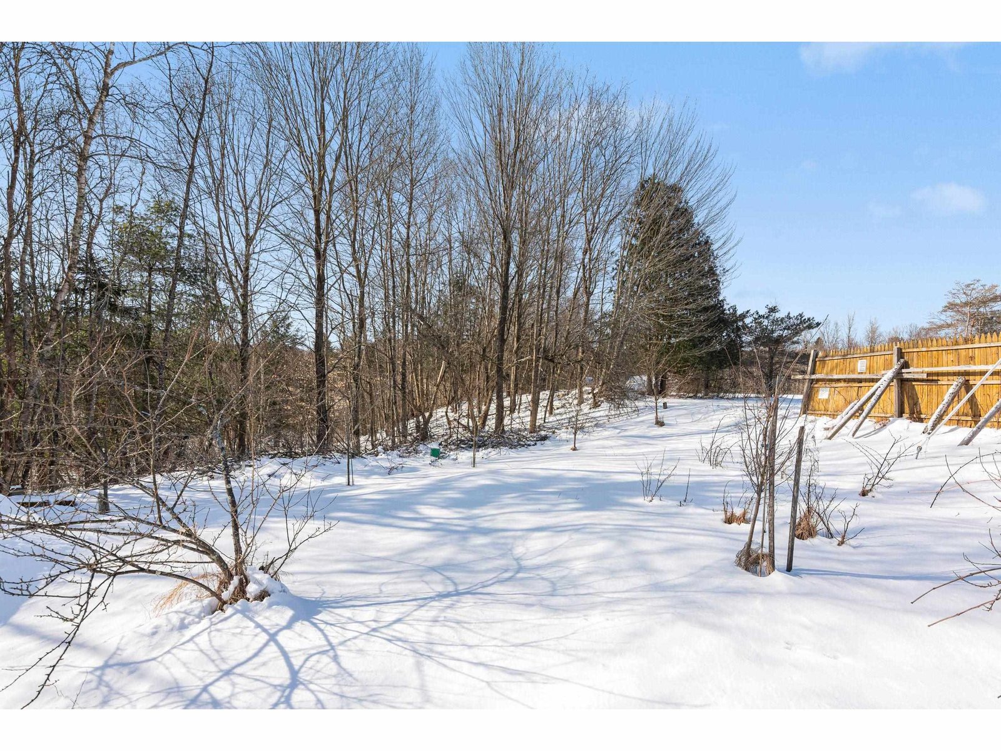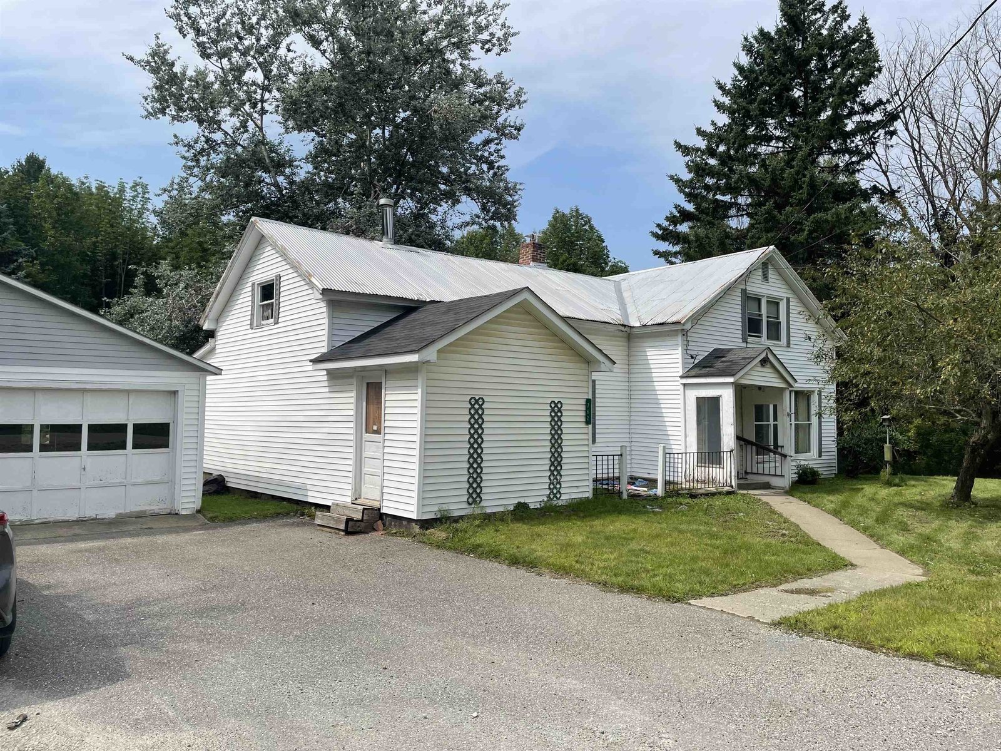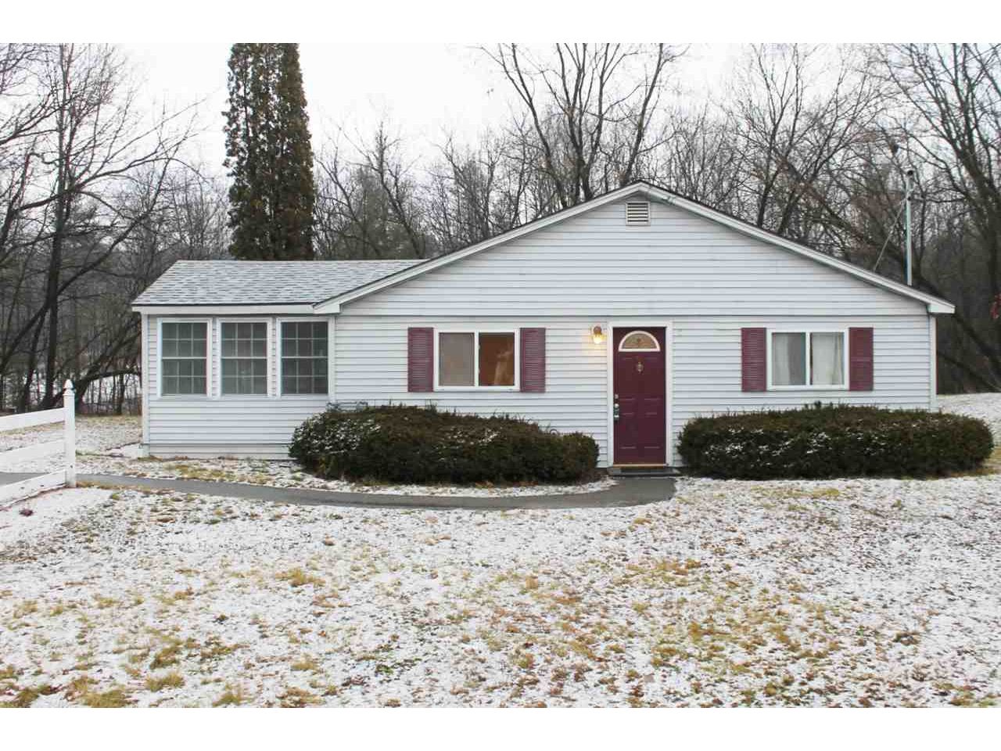Sold Status
$217,500 Sold Price
House Type
2 Beds
1 Baths
1,180 Sqft
Sold By BHHS Vermont Realty Group/S Burlington
Similar Properties for Sale
Request a Showing or More Info

Call: 802-863-1500
Mortgage Provider
Mortgage Calculator
$
$ Taxes
$ Principal & Interest
$
This calculation is based on a rough estimate. Every person's situation is different. Be sure to consult with a mortgage advisor on your specific needs.
Colchester
Don't rent any longer! This property is in move-in condition and in a perfect commuting location. This 2 bedroom, 1 bathroom ranch style home has a very spacious living room big enough for large gatherings. Imagine enjoying the many windows from your enclosed porch accessed from the double doors in the living room. Both of the bedrooms have TWO closets each and the eat-in kitchen has ample pantry space while still fitting a full size dining room table and chairs. The kitchen has warm maple cabinets and a gas stove. This property has been updated with a new roof and new laminate flooring. The owner has had the septic pumped, the heating system serviced and the water system serviced. Electrical has been updated and the rooms are freshly painted. This property is truly ready for you to call home! †
Property Location
Property Details
| Sold Price $217,500 | Sold Date Mar 13th, 2020 | |
|---|---|---|
| List Price $224,900 | Total Rooms 5 | List Date Jan 17th, 2020 |
| MLS# 4790621 | Lot Size 0.700 Acres | Taxes $2,947 |
| Type House | Stories 1 | Road Frontage 121 |
| Bedrooms 2 | Style Ranch | Water Frontage |
| Full Bathrooms 1 | Finished 1,180 Sqft | Construction No, Existing |
| 3/4 Bathrooms 0 | Above Grade 1,180 Sqft | Seasonal No |
| Half Bathrooms 0 | Below Grade 0 Sqft | Year Built 1975 |
| 1/4 Bathrooms 0 | Garage Size Car | County Chittenden |
| Interior FeaturesBlinds, Dining Area, Kitchen/Dining, Laundry - 1st Floor |
|---|
| Equipment & AppliancesWasher, Refrigerator, Dishwasher, Dryer, Stove - Gas, Smoke Detectr-Hard Wired, Space Heater, Wall Units |
| Living Room 20.6x16.5, 1st Floor | Primary Bedroom 12x13.8, 1st Floor | Porch 13x9.6, 1st Floor |
|---|---|---|
| Bedroom 11.11x10.4, 1st Floor | Kitchen/Dining 24x10, 1st Floor | Bath - Full 1st Floor |
| ConstructionWood Frame |
|---|
| Basement, Slab |
| Exterior FeaturesDeck, Outbuilding, Porch - Enclosed, Shed |
| Exterior Vinyl Siding | Disability Features One-Level Home, 1st Floor Bedroom, 1st Floor Full Bathrm, Bathrm w/tub, Access. Laundry No Steps, One-Level Home, 1st Floor Laundry |
|---|---|
| Foundation Slab - Concrete | House Color Grey |
| Floors Tile, Laminate | Building Certifications |
| Roof Shingle-Asphalt | HERS Index |
| DirectionsFrom Colchester Village, head towards Essex on Route 2A which is also called Main Street. House will be on the left. See sign. |
|---|
| Lot Description, Landscaped, City Lot |
| Garage & Parking , |
| Road Frontage 121 | Water Access |
|---|---|
| Suitable Use | Water Type |
| Driveway Paved | Water Body |
| Flood Zone No | Zoning GD1 |
| School District Colchester School District | Middle Colchester Middle School |
|---|---|
| Elementary Union Memorial Primary School | High Colchester High School |
| Heat Fuel Gas-Natural | Excluded |
|---|---|
| Heating/Cool None, Space Heater | Negotiable |
| Sewer Septic | Parcel Access ROW |
| Water Drilled Well | ROW for Other Parcel |
| Water Heater Electric, Owned | Financing |
| Cable Co Comcast | Documents Property Disclosure, Deed |
| Electric Circuit Breaker(s) | Tax ID 153-048-17681 |

† The remarks published on this webpage originate from Listed By Katrina Roberts of Greentree Real Estate via the NNEREN IDX Program and do not represent the views and opinions of Coldwell Banker Hickok & Boardman. Coldwell Banker Hickok & Boardman Realty cannot be held responsible for possible violations of copyright resulting from the posting of any data from the NNEREN IDX Program.

 Back to Search Results
Back to Search Results
