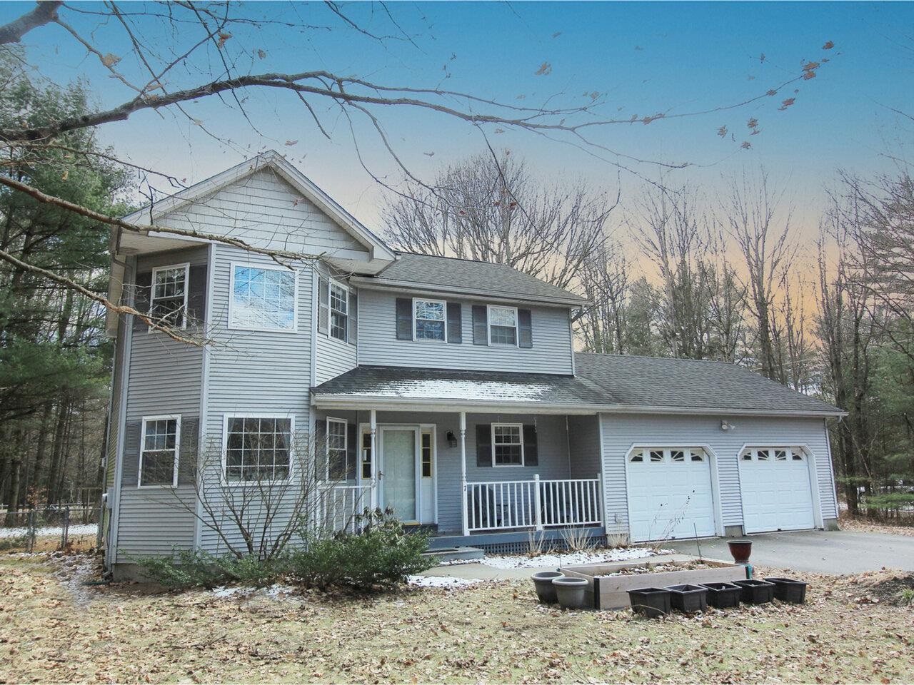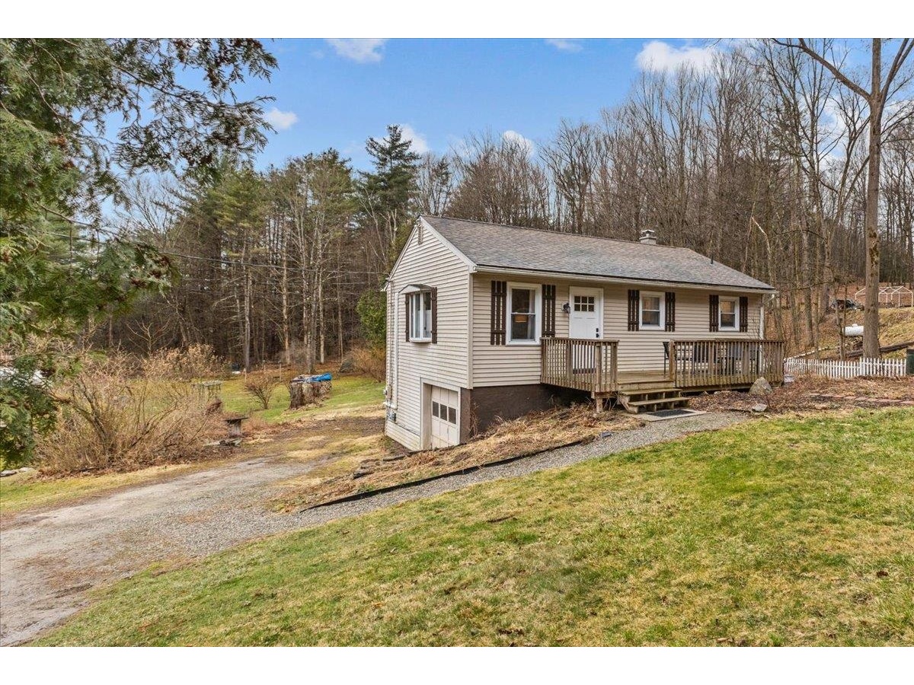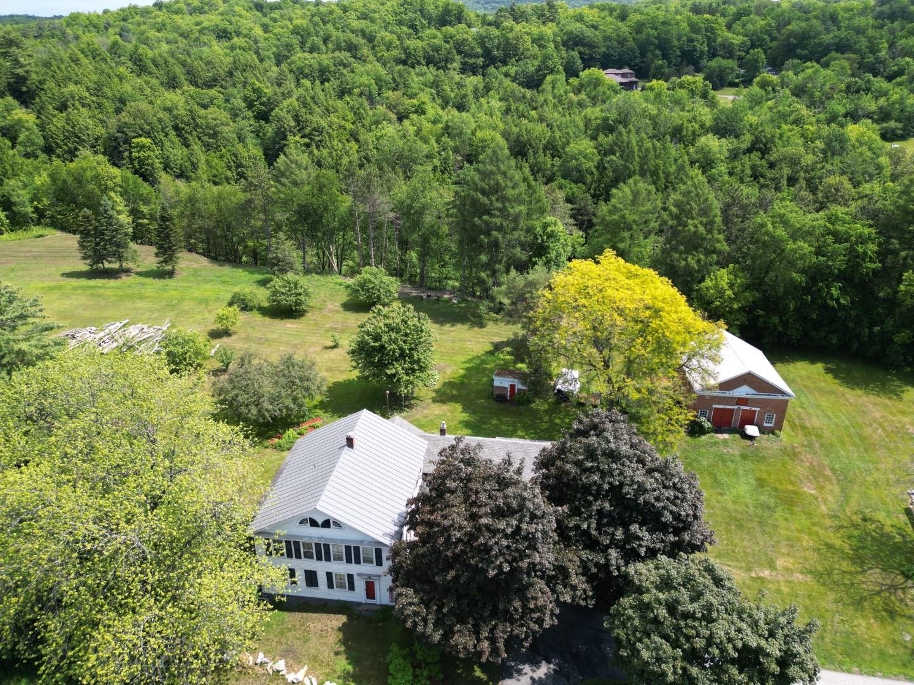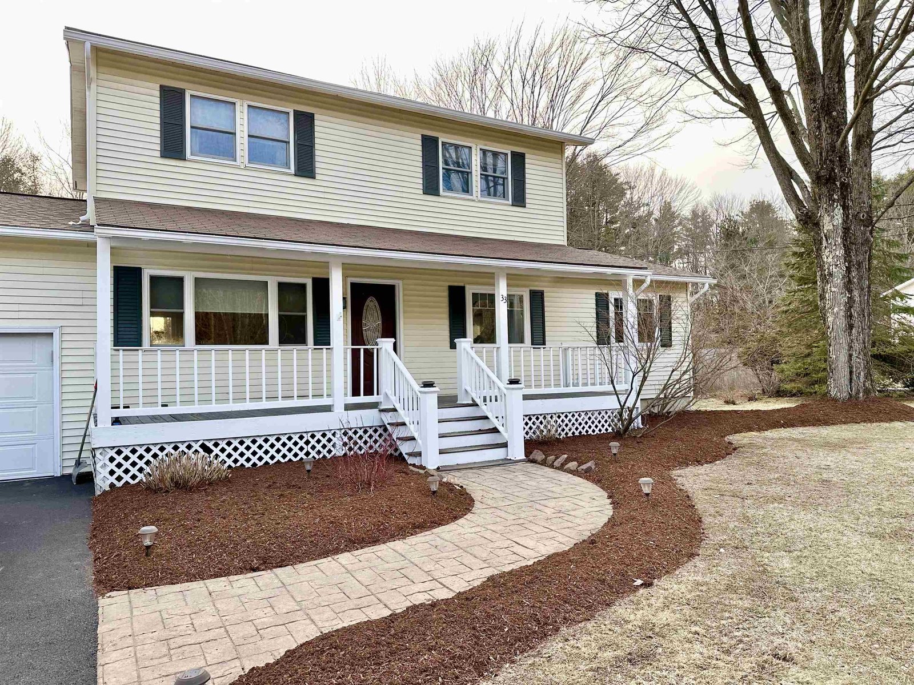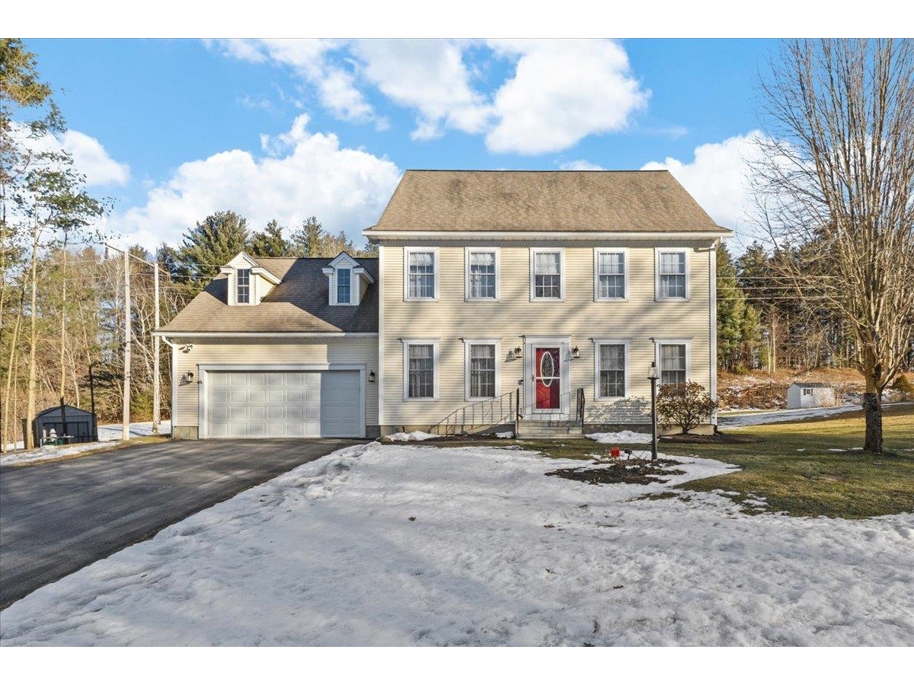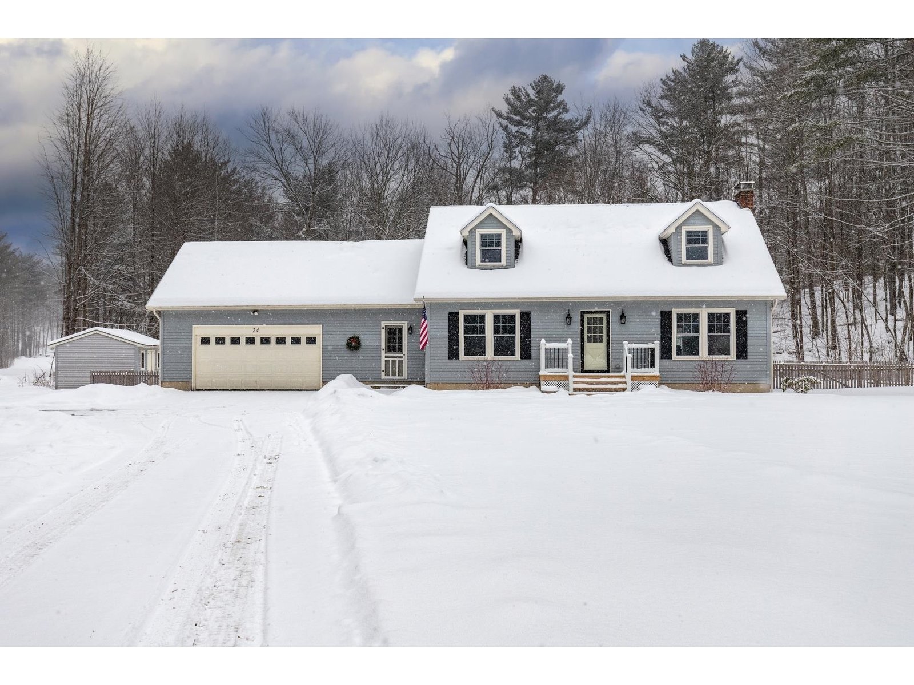Sold Status
$600,000 Sold Price
House Type
4 Beds
2 Baths
3,253 Sqft
Sold By Ridgeline Real Estate
Similar Properties for Sale
Request a Showing or More Info

Call: 802-863-1500
Mortgage Provider
Mortgage Calculator
$
$ Taxes
$ Principal & Interest
$
This calculation is based on a rough estimate. Every person's situation is different. Be sure to consult with a mortgage advisor on your specific needs.
Colchester
This classic Cape has a lot more than meets the eye, has bonus rooms galore, a finished basement, 4 generous bedrooms, 2 full baths, gorgeous kitchen, and an open floor plan living area. Enter from the 2-car garage into a large, tiled mud room, with a sliding barn door that opens to the rest of the house. The kitchen has a large sit-at “island” and the adjacent dining room opens out onto a deck for outdoor living. The first floor has hard wood floors, large living room, office (or bedroom), and ¾ bath. A centrally located staircase leads upstairs, where there are large bedrooms, a full bath, and a bonus room that could be used for a study, craft room, or nursery. The basement has 3 finished rooms, and an unfinished electrical/storage space. The 2+acre lot is flat, perfect for lawn games. The back half is fully fenced, with a garden shed at one end. This home’s location is ideal, in a quiet area, close to Route 2 and I-89 Exit 17, for easy access to Burlington, South Hero, and St. Albans. Niquette Bay State Park with its beautiful walking trails is just 5 minutes away. †
Property Location
Property Details
| Sold Price $600,000 | Sold Date Apr 12th, 2023 | |
|---|---|---|
| List Price $540,000 | Total Rooms 7 | List Date Mar 7th, 2023 |
| MLS# 4944791 | Lot Size 2.150 Acres | Taxes $4,793 |
| Type House | Stories 2 | Road Frontage |
| Bedrooms 4 | Style Cape | Water Frontage |
| Full Bathrooms 1 | Finished 3,253 Sqft | Construction No, Existing |
| 3/4 Bathrooms 1 | Above Grade 2,486 Sqft | Seasonal No |
| Half Bathrooms 0 | Below Grade 767 Sqft | Year Built 1976 |
| 1/4 Bathrooms 0 | Garage Size 2 Car | County Chittenden |
| Interior FeaturesNatural Light, Skylight |
|---|
| Equipment & AppliancesRefrigerator, Range-Electric, Dishwasher, Microwave |
| Kitchen 15.2 x 10.3, 1st Floor | Living/Dining 10.2 x 8.6, 1st Floor | Living Room 13 x 25.11, 1st Floor |
|---|---|---|
| Mudroom 10 x 17.4, 1st Floor | Bedroom 9.9 x 12.11, 1st Floor | Bedroom 20.3 x 13, 2nd Floor |
| Bedroom 16.3 x 10.8, 2nd Floor | Bedroom 16.2 x 15.8, 2nd Floor | Other 11.3 x 9.8, 2nd Floor |
| Bedroom 11.4 x 11.9, 2nd Floor | Playroom 21.9 x 12, Basement | Family Room 23.6 x 12, Basement |
| ConstructionWood Frame |
|---|
| BasementInterior, Storage Space, Sump Pump, Concrete, Partially Finished, Interior Stairs |
| Exterior FeaturesShed |
| Exterior Wood Siding | Disability Features |
|---|---|
| Foundation Concrete | House Color |
| Floors Combination | Building Certifications |
| Roof Shingle-Asphalt | HERS Index |
| DirectionsRoute 2 to a right on Clay Point Road, to Jasper Mine Road to Watkins Road, Maple Lane on right side. |
|---|
| Lot DescriptionYes, Level, Country Setting |
| Garage & Parking Attached, |
| Road Frontage | Water Access |
|---|---|
| Suitable Use | Water Type |
| Driveway Paved | Water Body |
| Flood Zone No | Zoning Residential |
| School District NA | Middle Colchester Middle School |
|---|---|
| Elementary Union Memorial Primary School | High Colchester High School |
| Heat Fuel Oil | Excluded |
|---|---|
| Heating/Cool None, Hot Water | Negotiable |
| Sewer Septic | Parcel Access ROW |
| Water Drilled Well | ROW for Other Parcel |
| Water Heater Off Boiler | Financing |
| Cable Co | Documents |
| Electric Circuit Breaker(s) | Tax ID 153-048-18635 |

† The remarks published on this webpage originate from Listed By Geri Barrows of via the NNEREN IDX Program and do not represent the views and opinions of Coldwell Banker Hickok & Boardman. Coldwell Banker Hickok & Boardman Realty cannot be held responsible for possible violations of copyright resulting from the posting of any data from the NNEREN IDX Program.

 Back to Search Results
Back to Search Results