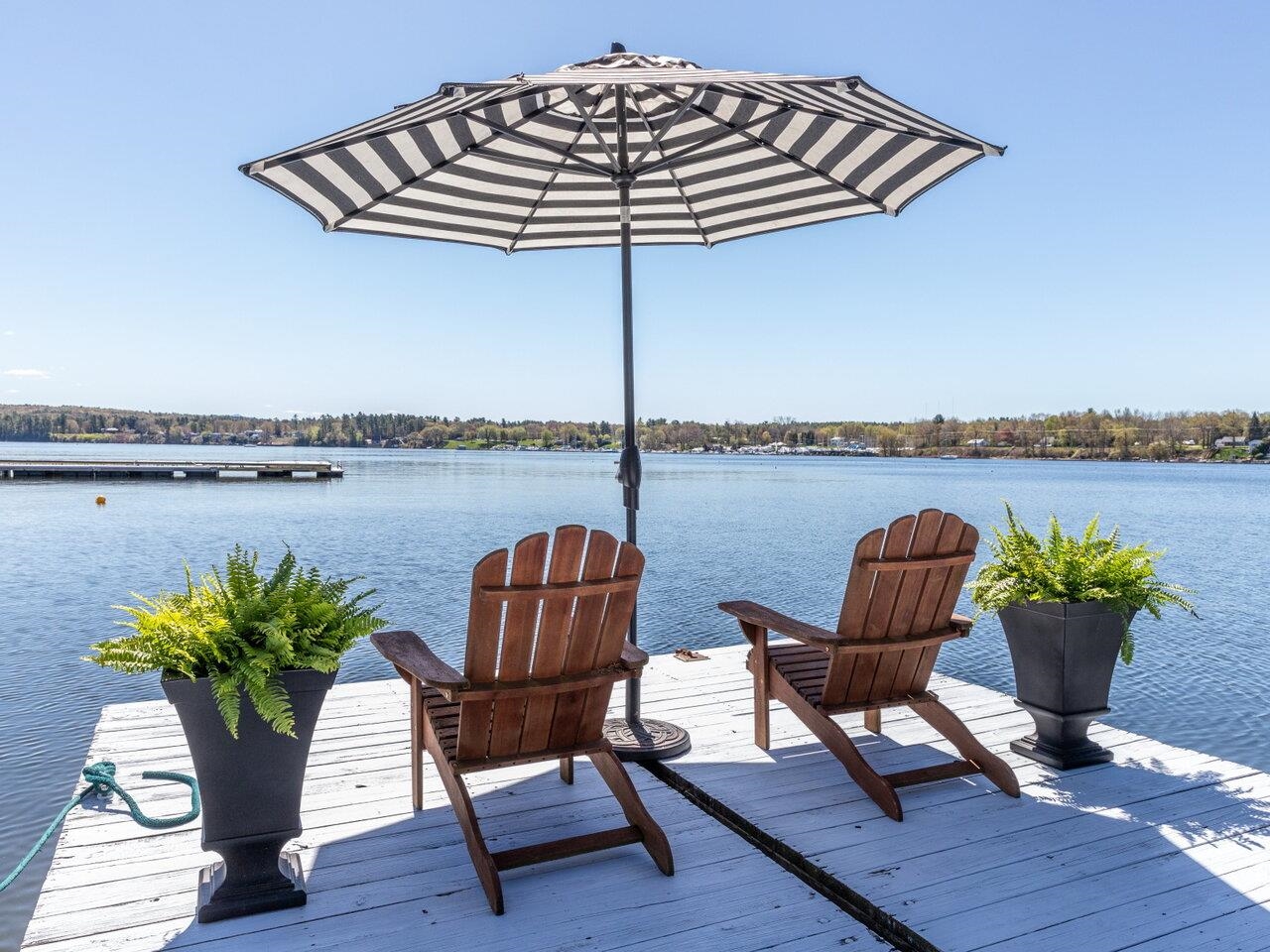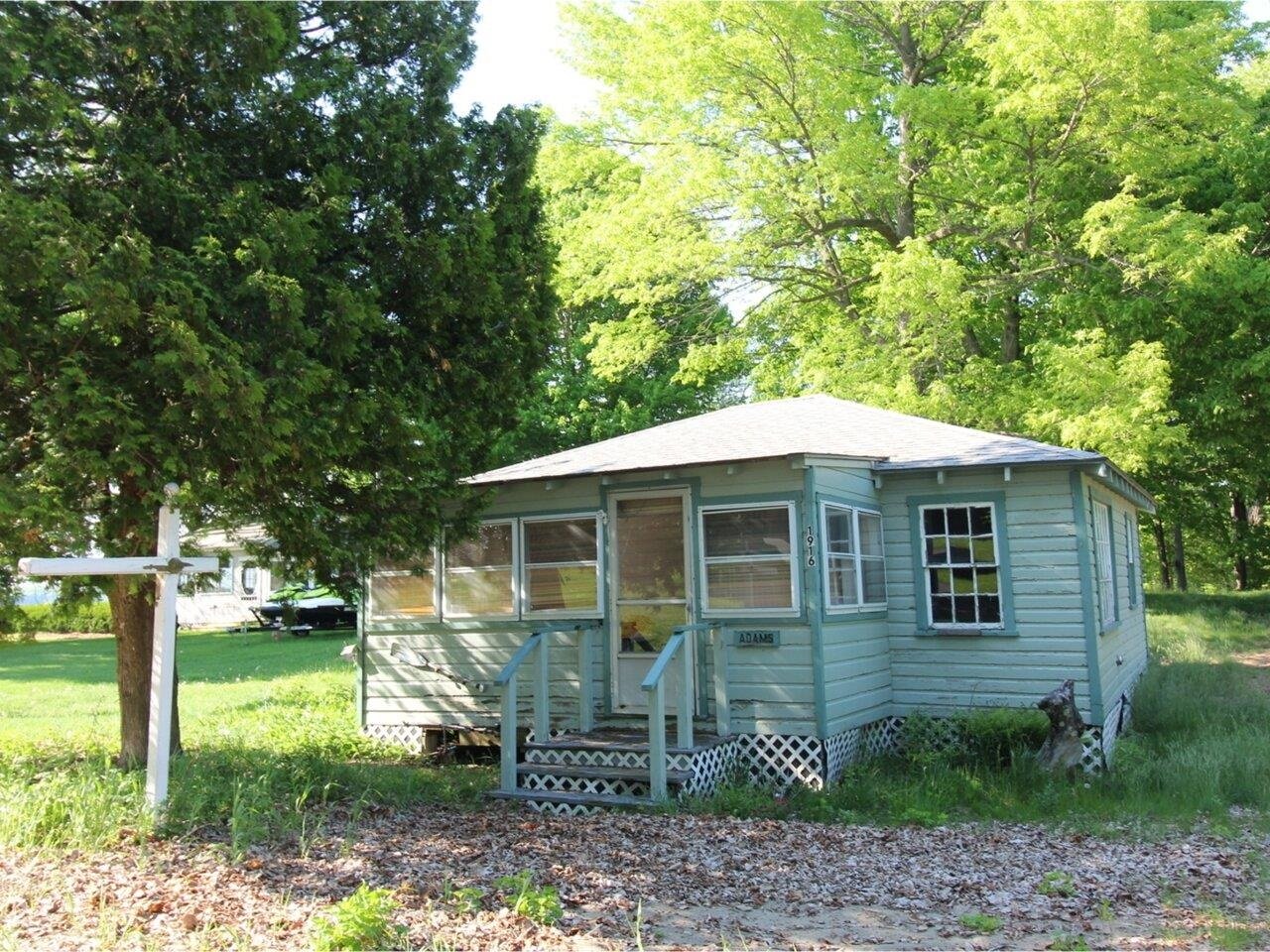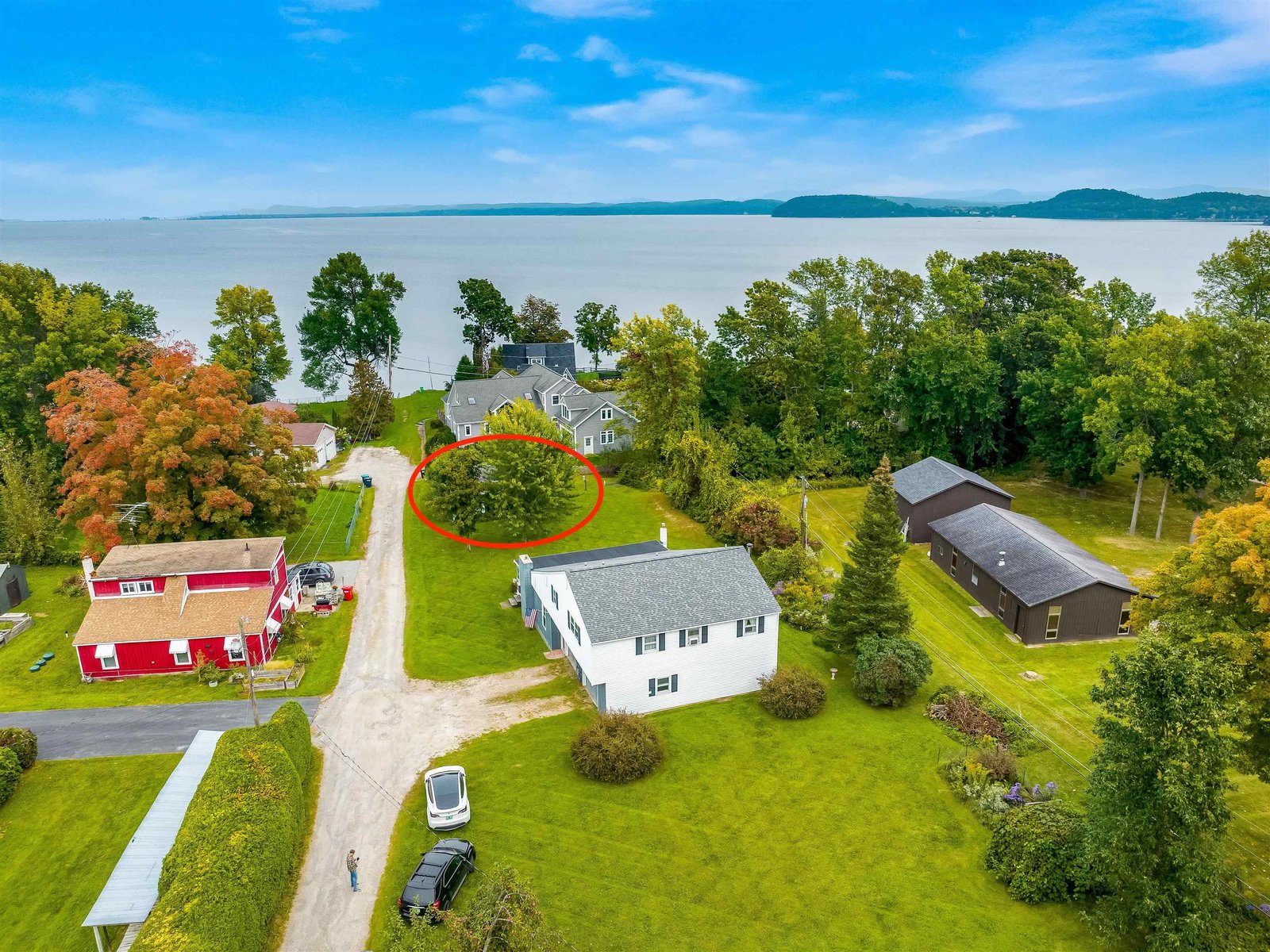Sold Status
$150,000 Sold Price
House Type
3 Beds
1 Baths
1,271 Sqft
Sold By
Similar Properties for Sale
Request a Showing or More Info

Call: 802-863-1500
Mortgage Provider
Mortgage Calculator
$
$ Taxes
$ Principal & Interest
$
This calculation is based on a rough estimate. Every person's situation is different. Be sure to consult with a mortgage advisor on your specific needs.
Colchester
Cozy cottage by the Lake! This year round three bedroom plus den home on financeable leased land has beautiful Lake Champlain Views, Lake access and a mooring right. Enjoy the lake and the bike path in the summer or cozy up to the wood burning fireplace in the winter. BBQ on your back deck or simply relax and delight in the water view. Nicely landscaped yard with grapevines, plum and cherry trees plus raspberry and blackberry bushes. Take a bike ride down the causeway or into town. The location is wonderful, just a minute stroll to the lake and still close to Burlington. This home has so much potential! †
Property Location
Property Details
| Sold Price $150,000 | Sold Date Jul 8th, 2011 | |
|---|---|---|
| List Price $159,900 | Total Rooms 7 | List Date Jan 10th, 2011 |
| MLS# 4039923 | Lot Size 0.340 Acres | Taxes $2,419 |
| Type House | Stories 1 | Road Frontage 100 |
| Bedrooms 3 | Style Ranch, Cottage/Camp | Water Frontage 0 |
| Full Bathrooms 1 | Finished 1,271 Sqft | Construction , Existing |
| 3/4 Bathrooms 0 | Above Grade 1,271 Sqft | Seasonal No |
| Half Bathrooms 0 | Below Grade 0 Sqft | Year Built 1964 |
| 1/4 Bathrooms 0 | Garage Size 0 Car | County Chittenden |
| Interior FeaturesFireplace - Wood, Kitchen/Dining |
|---|
| Equipment & AppliancesWasher, Refrigerator, Range-Electric, |
| Kitchen 9x17, 1st Floor | Dining Room | Living Room 15x19, 1st Floor |
|---|---|---|
| Primary Bedroom 12x15, 1st Floor | Bedroom 9x12, 1st Floor | Bedroom 8x11, 1st Floor |
| Other 6x13, 1st Floor | Other 11x12, 1st Floor | Bath - Full 1st Floor |
| ConstructionWood Frame |
|---|
| Basement, Sump Pump, Full |
| Exterior FeaturesBoat Mooring, Deck, Fence - Partial, ROW to Water |
| Exterior Clapboard | Disability Features 1st Floor Full Bathrm, 1st Floor Hrd Surfce Flr |
|---|---|
| Foundation Concrete | House Color Brown |
| Floors Laminate, Ceramic Tile | Building Certifications |
| Roof Shingle-Asphalt | HERS Index |
| Directions89 Exit 16. Right on Rt 2/Rt 7. Left on Blakely Rd. to West Lakeshore Dr to Holy Cross Rd. Slight left on Colchester Pt Rd. Slight right on Mills Pt Rd. 2nd right onto Marsh Lane. Home on right. |
|---|
| Lot DescriptionYes, Water View, Walking Trails |
| Garage & Parking , , 4 Parking Spaces |
| Road Frontage 100 | Water Access Shared Private |
|---|---|
| Suitable Use | Water Type Lake |
| Driveway Gravel | Water Body Lake Champlain |
| Flood Zone Unknown | Zoning Res |
| School District Colchester School District | Middle Colchester Middle School |
|---|---|
| Elementary | High Colchester High School |
| Heat Fuel Oil | Excluded |
|---|---|
| Heating/Cool Hot Air | Negotiable |
| Sewer Septic, Mound | Parcel Access ROW No |
| Water Public | ROW for Other Parcel No |
| Water Heater Electric, Owned | Financing , Energy Rated, Cash Only, Co-Op |
| Cable Co Comcast | Documents Property Disclosure |
| Electric Circuit Breaker(s) | Tax ID 15304817606 |

† The remarks published on this webpage originate from Listed By Nancy Jenkins of via the NNEREN IDX Program and do not represent the views and opinions of Coldwell Banker Hickok & Boardman. Coldwell Banker Hickok & Boardman Realty cannot be held responsible for possible violations of copyright resulting from the posting of any data from the NNEREN IDX Program.

 Back to Search Results
Back to Search Results








