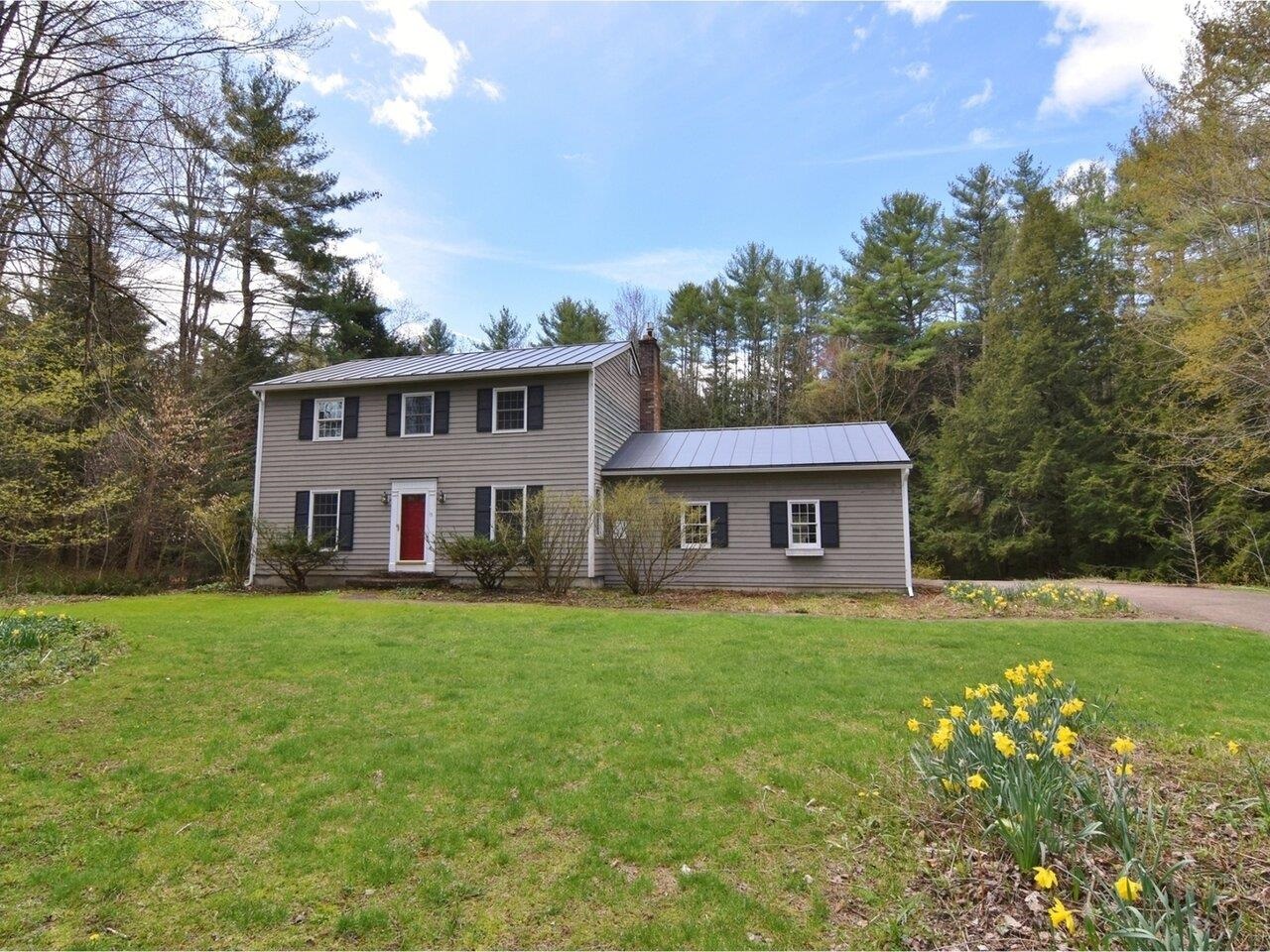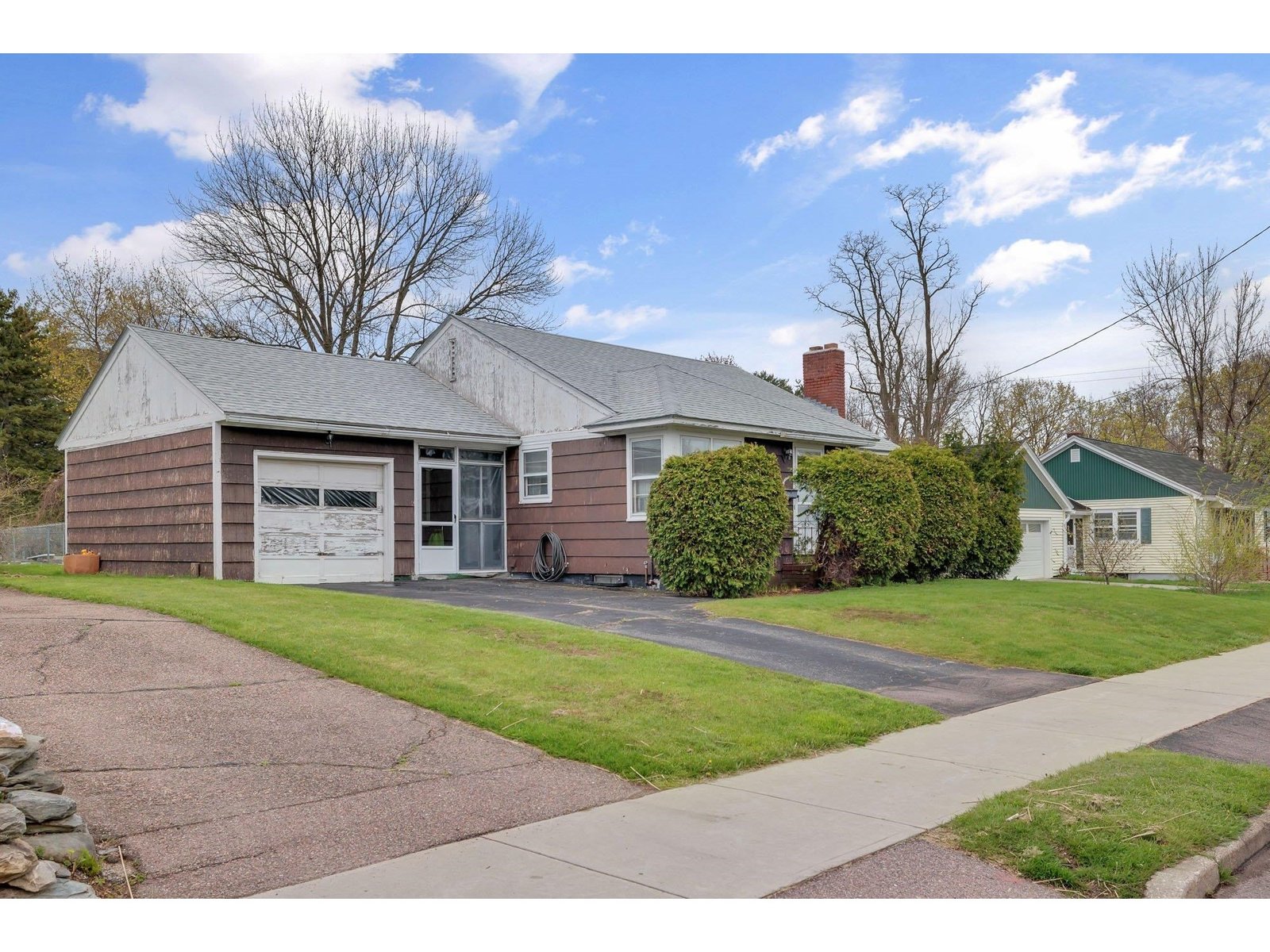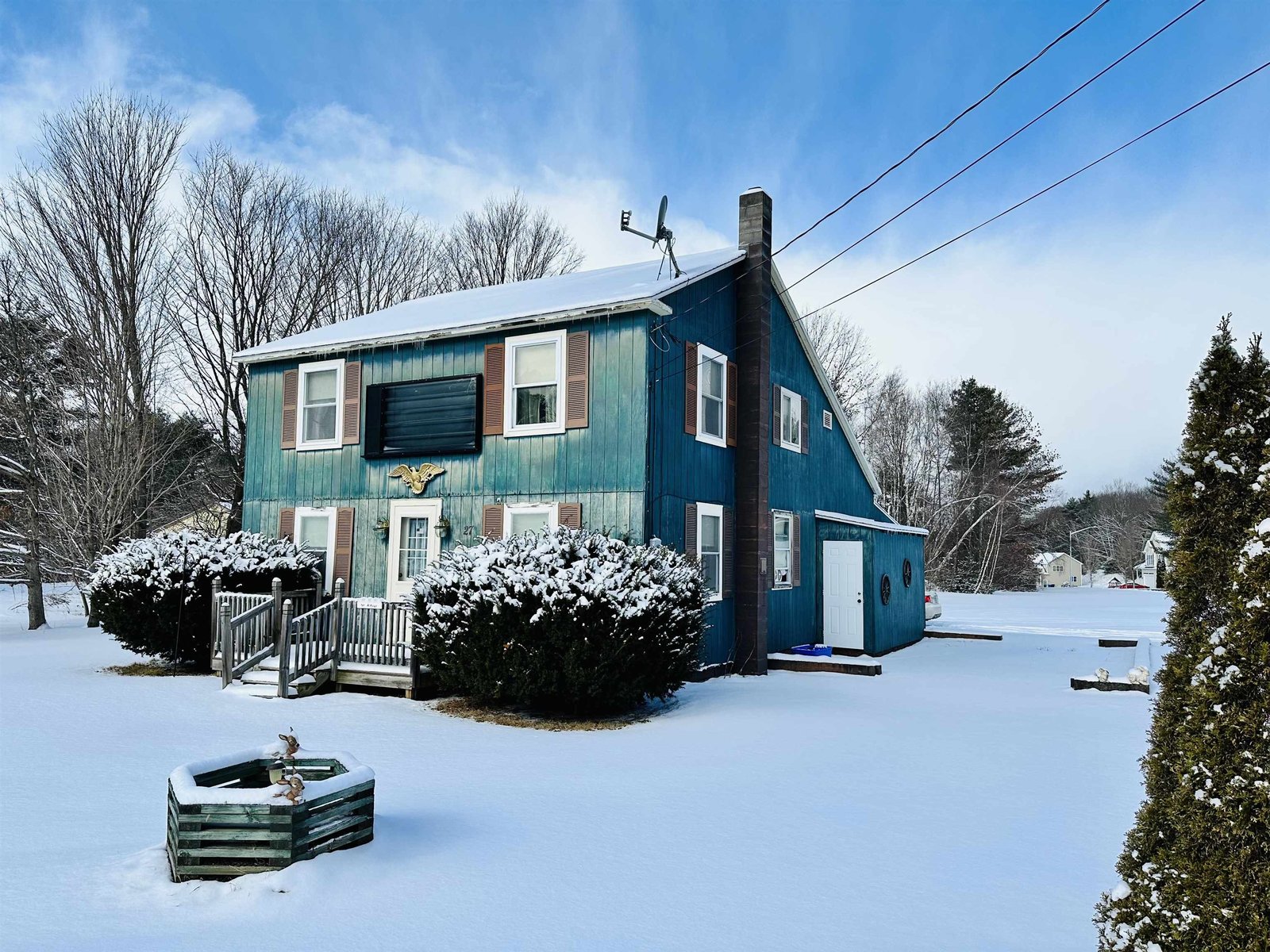Sold Status
$320,000 Sold Price
House Type
3 Beds
2 Baths
1,713 Sqft
Sold By Brian French Real Estate
Similar Properties for Sale
Request a Showing or More Info

Call: 802-863-1500
Mortgage Provider
Mortgage Calculator
$
$ Taxes
$ Principal & Interest
$
This calculation is based on a rough estimate. Every person's situation is different. Be sure to consult with a mortgage advisor on your specific needs.
Colchester
This immaculately maintained, beautifully landscaped home is not your common ranch. The addition of a magnificent great room for living and dining, brings the outdoors in with walls of light-filled windows overlooking the private fenced-in back yard with mature gardens and a 16 X 32 in-ground pool. Imagine relaxing in your screened-in porch before taking a dip after a hard day's work. The well-appointed kitchen is centrally located and open to both the great room and the formal living room, with lots of storage and enough space for a breakfast table. The wood burning fireplace and lovely bright windows in the formal living room are perfect for those chilly nights. The floors are mostly hardwood. The lower level offers two partly finished bonus rooms for an office or play area and an unfinished space with work bench and shelving for projects or storage. Situated close to local amenities with only 17 minutes to UVM and Burlington International Airport, this home is a must see! Showings begin 8/11 - 8/12. We will honor all showings on both days and review all offers on Thursday. †
Property Location
Property Details
| Sold Price $320,000 | Sold Date Sep 30th, 2020 | |
|---|---|---|
| List Price $279,000 | Total Rooms 6 | List Date Aug 9th, 2020 |
| MLS# 4821634 | Lot Size 0.400 Acres | Taxes $5,059 |
| Type House | Stories 1 | Road Frontage 95 |
| Bedrooms 3 | Style Ranch | Water Frontage |
| Full Bathrooms 1 | Finished 1,713 Sqft | Construction No, Existing |
| 3/4 Bathrooms 1 | Above Grade 1,508 Sqft | Seasonal No |
| Half Bathrooms 0 | Below Grade 205 Sqft | Year Built 1966 |
| 1/4 Bathrooms 0 | Garage Size 1 Car | County Chittenden |
| Interior FeaturesAttic, Blinds, Ceiling Fan, Dining Area, Fireplace - Wood, Laundry - 1st Floor |
|---|
| Equipment & AppliancesRange-Electric, Washer, Microwave, Dishwasher, Refrigerator, Dryer, Smoke Detectr-Hard Wired |
| Living Room 21 X 15.5, 1st Floor | Kitchen 15 X 12.5, 1st Floor | Great Room 21.5 X 18, 1st Floor |
|---|---|---|
| Primary Bedroom 15 X 13, 1st Floor | Bedroom 13 X 10, 1st Floor | Bedroom 12 X 10.5, 1st Floor |
| Bonus Room Basement |
| ConstructionWood Frame |
|---|
| BasementWalk-up, Partially Finished, Partial |
| Exterior FeaturesFence - Full, Pool - In Ground, Porch - Screened, Shed, Window Screens |
| Exterior Aluminum, Vinyl Siding | Disability Features 1st Floor 3/4 Bathrm, 1st Floor Bedroom, 1st Floor Full Bathrm, 1st Floor Hrd Surfce Flr, 1st Floor Laundry |
|---|---|
| Foundation Other, Block | House Color |
| Floors Vinyl, Carpet, Laminate, Hardwood | Building Certifications |
| Roof Shingle-Asphalt | HERS Index |
| DirectionsUS-2 W/US-7N, right onto VT-2A S, right onto Birchwood Drive, straight around the curve, home is on the right with the hedges. Sign on property. |
|---|
| Lot Description, Landscaped, City Lot |
| Garage & Parking Attached, |
| Road Frontage 95 | Water Access |
|---|---|
| Suitable Use | Water Type |
| Driveway Paved | Water Body |
| Flood Zone No | Zoning Residential |
| School District Colchester School District | Middle Colchester Middle School |
|---|---|
| Elementary Colchester Middle School | High Colchester High School |
| Heat Fuel Gas-Natural | Excluded |
|---|---|
| Heating/Cool None, Hot Water, Baseboard | Negotiable |
| Sewer Leach Field, Private, Holding Tank, Septic, Concrete | Parcel Access ROW |
| Water Public | ROW for Other Parcel |
| Water Heater Rented, Gas-Natural | Financing |
| Cable Co | Documents |
| Electric 100 Amp, Circuit Breaker(s) | Tax ID 153-048-23036 |

† The remarks published on this webpage originate from Listed By of New England Landmark Realty LTD via the NNEREN IDX Program and do not represent the views and opinions of Coldwell Banker Hickok & Boardman. Coldwell Banker Hickok & Boardman Realty cannot be held responsible for possible violations of copyright resulting from the posting of any data from the NNEREN IDX Program.

 Back to Search Results
Back to Search Results










