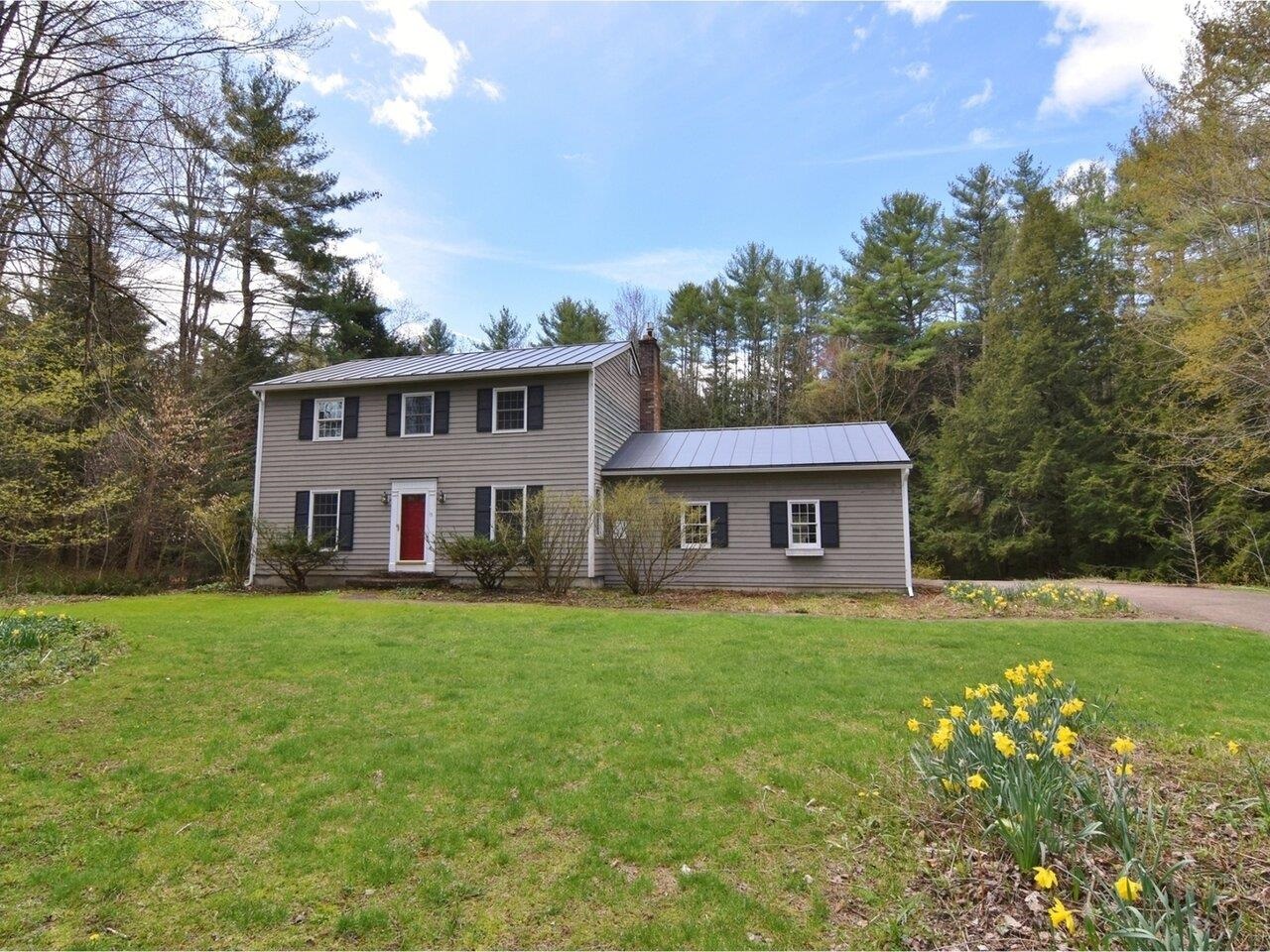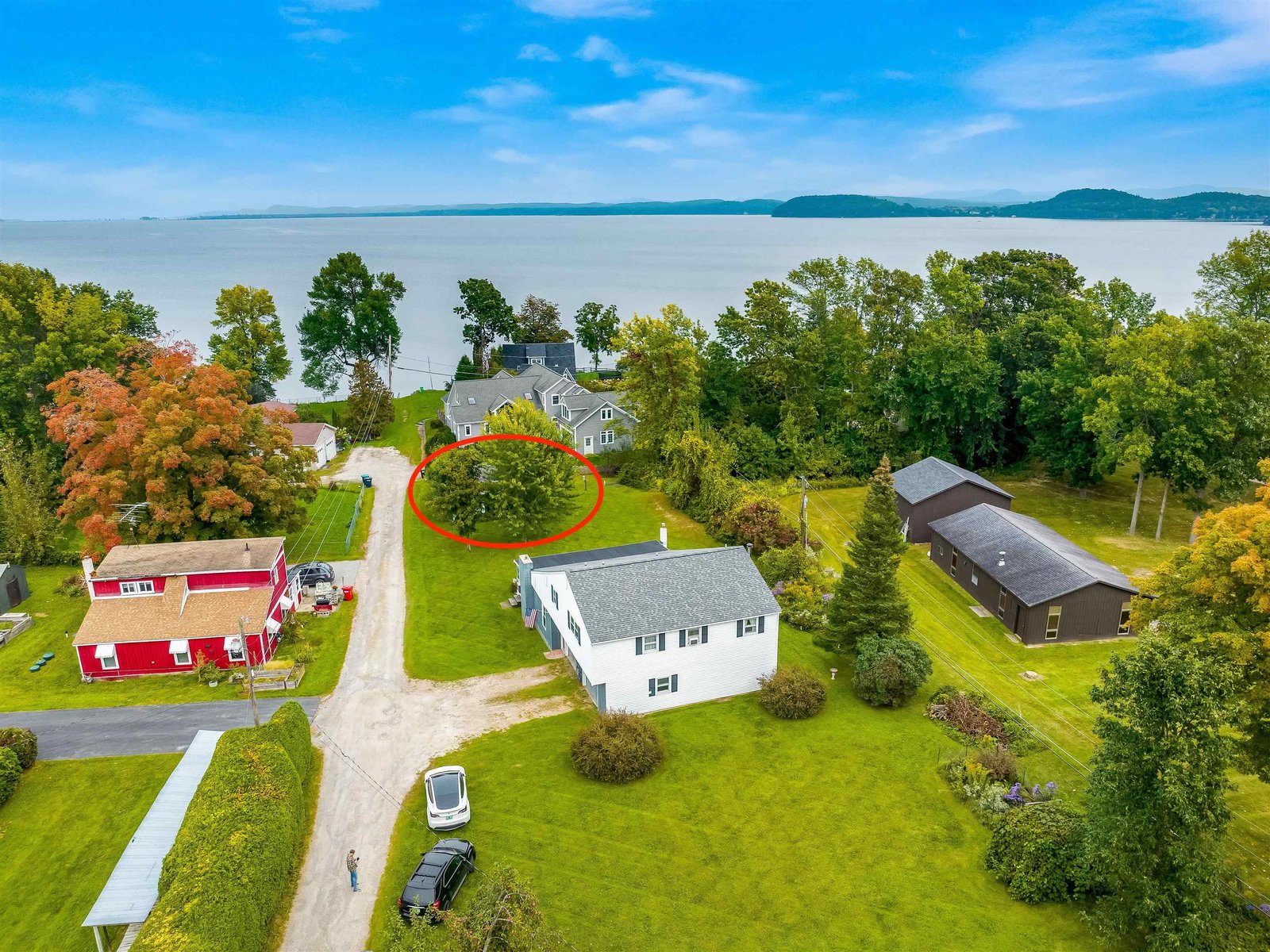Sold Status
$224,000 Sold Price
House Type
3 Beds
1 Baths
1,484 Sqft
Sold By
Similar Properties for Sale
Request a Showing or More Info

Call: 802-863-1500
Mortgage Provider
Mortgage Calculator
$
$ Taxes
$ Principal & Interest
$
This calculation is based on a rough estimate. Every person's situation is different. Be sure to consult with a mortgage advisor on your specific needs.
Colchester
Ten minutes to Burlington and steps to a sandy beach, this wonderful contemporary is bursting with assets. Several deeded rights-of-way allow you to walk your paddleboard, canoe, fishing gear, and friends to beautiful Lake Champlain. Large first floor master bedroom. The light filled second floor lofted space can serve as a bedroom or an office area. There is easy inside/outside access to attic storage. The sunny kitchen has loads of cabinet space and laundry closets. Formal dining room with yellow birch floors features sliding door to the back deck and spacious backyard bordered by woods. Bathroom has a cast tub with Swanstone surround. Hand hewn beams and old barn wood accents are throughout the first floor. New architectural shingle roof, furnace, and oil tank. Passive solar design elements and backup woodstove make it easy to heat. OWNED land, public water, no association dues, and natural gas on the street. †
Property Location
Property Details
| Sold Price $224,000 | Sold Date Mar 27th, 2015 | |
|---|---|---|
| List Price $224,900 | Total Rooms 6 | List Date Jul 22nd, 2014 |
| MLS# 4372944 | Lot Size 0.330 Acres | Taxes $4,156 |
| Type House | Stories 2 | Road Frontage 80 |
| Bedrooms 3 | Style Contemporary | Water Frontage |
| Full Bathrooms 1 | Finished 1,484 Sqft | Construction Existing |
| 3/4 Bathrooms 0 | Above Grade 1,484 Sqft | Seasonal No |
| Half Bathrooms 0 | Below Grade 0 Sqft | Year Built 1967 |
| 1/4 Bathrooms | Garage Size 1 Car | County Chittenden |
| Interior FeaturesKitchen, Living Room, Pantry, 1st Floor Laundry, Wood Stove |
|---|
| Equipment & AppliancesRange-Electric, Washer, Dishwasher, Disposal, Refrigerator, Dryer |
| Primary Bedroom 19'7x11'10 1st Floor | 2nd Bedroom 13'8x19'4 2nd Floor | 3rd Bedroom 15'x8'6 1st Floor |
|---|---|---|
| Living Room 23'6x13'5 | Kitchen 11'11x13'2 | Dining Room 10'11x13'3 1st Floor |
| Full Bath 1st Floor |
| ConstructionWood Frame, Existing |
|---|
| BasementInterior, Unfinished, Crawl Space, Partial |
| Exterior FeaturesPartial Fence, Shed, Deck |
| Exterior Wood | Disability Features 1st Floor Bedroom, 1st Floor Full Bathrm |
|---|---|
| Foundation Block | House Color Tan |
| Floors Carpet, Hardwood, Laminate | Building Certifications |
| Roof Membrane, Shingle-Asphalt | HERS Index |
| DirectionsFrom West Lakeshore Dr. turn onto Marble Island Rd., house on left hand side. |
|---|
| Lot DescriptionLake Rights, ROW to Water |
| Garage & Parking Attached, 1 Parking Space |
| Road Frontage 80 | Water Access |
|---|---|
| Suitable Use | Water Type |
| Driveway Paved | Water Body |
| Flood Zone No | Zoning Res |
| School District Colchester School District | Middle Colchester Middle School |
|---|---|
| Elementary Porters Point School | High Colchester High School |
| Heat Fuel Oil | Excluded |
|---|---|
| Heating/Cool Hot Air | Negotiable |
| Sewer Septic | Parcel Access ROW |
| Water Public | ROW for Other Parcel |
| Water Heater Electric | Financing Conventional |
| Cable Co Comcast | Documents Plot Plan, Deed |
| Electric 100 Amp | Tax ID 1504819054 |

† The remarks published on this webpage originate from Listed By Rich Gardner of RE/MAX North Professionals via the NNEREN IDX Program and do not represent the views and opinions of Coldwell Banker Hickok & Boardman. Coldwell Banker Hickok & Boardman Realty cannot be held responsible for possible violations of copyright resulting from the posting of any data from the NNEREN IDX Program.

 Back to Search Results
Back to Search Results










