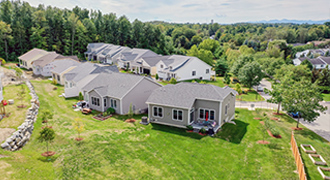Sold Status
$236,082 Sold Price
Multi Type
4 Beds
2 Baths
2,022 Sqft
Listed By Kelly S. Farr of Brian French Real Estate
Sold By Four Seasons Sotheby's Int'l Realty
Sold By Four Seasons Sotheby's Int'l Realty
Request a Showing or More Info

Call: 802-863-1500
Mortgage Provider
Mortgage Calculator
$
$ Taxes
$ Principal & Interest
$
This calculation is based on a rough estimate. Every person's situation is different. Be sure to consult with a mortgage advisor on your specific needs.
Colchester
Great owner-occupied 2-unit on a cul-de-sac in the village with many recent improvements to include: newer vinly siding, windows,roof,fresh interior paint, refinished HW flor, newer carpet, updated bath, mostly new kit appliances. CLA to show. Taxes based on homestead but should be part non-homestead for the rental portion.All appl included. W/D in both units stay.Expenses also incl house insurance. Prebate applies. †
Property Location
244 Cobbleview Dr Colchester
Property Details
| Sold Price $236,082 | Sold Date Oct 24th, 2008 | |
|---|---|---|
| MLS# 3050724 | Bedrooms 4 | Garage Size 4 Car |
| List Price 239,500 | Total Bathrooms 2 | Year Built 1967 |
| Type Multi-Family | Lot Size 0.5400 Acres | Taxes $4,417 |
| Units 2 | Stories | Road Frontage 191 |
| Annual Income $0 | Style Duplex | Water Frontage |
| Annual Expenses $4,867 | Finished 2,022 Sqft | Construction |
| Zoning Res | Above Grade 1,152 Sqft | Seasonal |
| Total Rooms 4 | Below Grade 870 Sqft | List Date Jan 29th, 2008 |

 Back to Search Results
Back to Search Results






