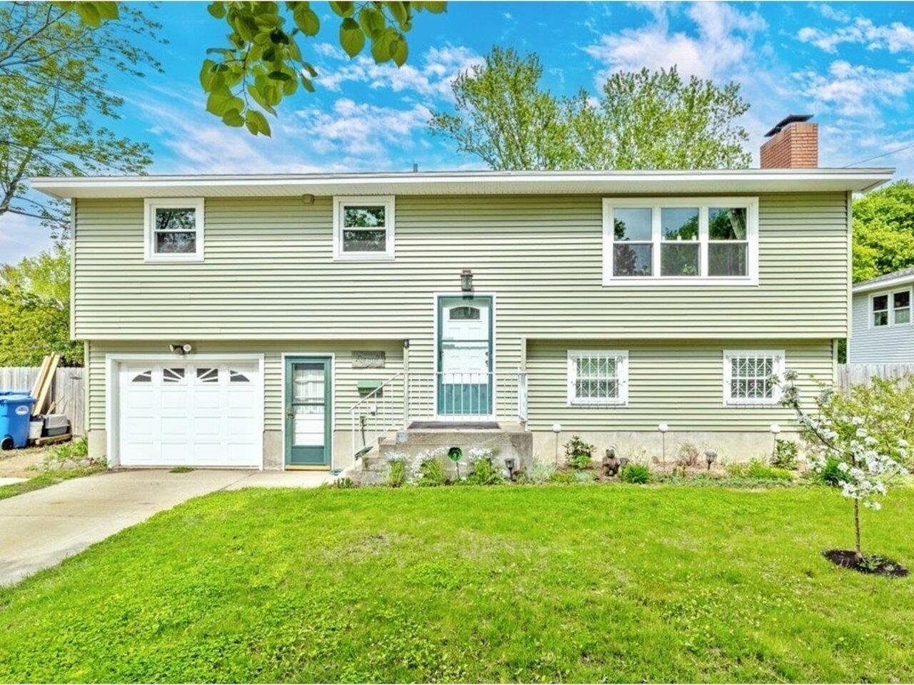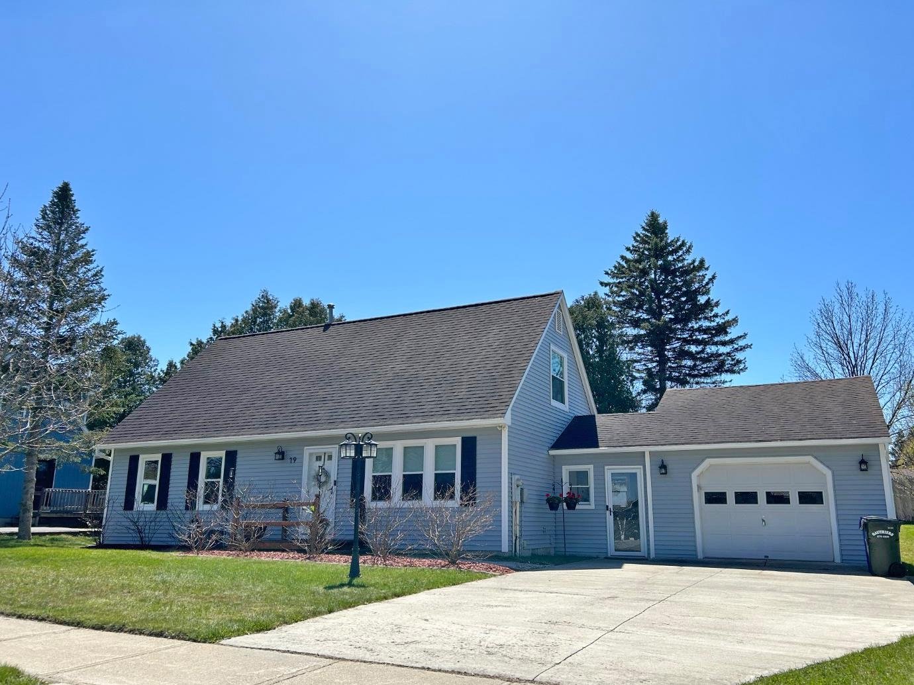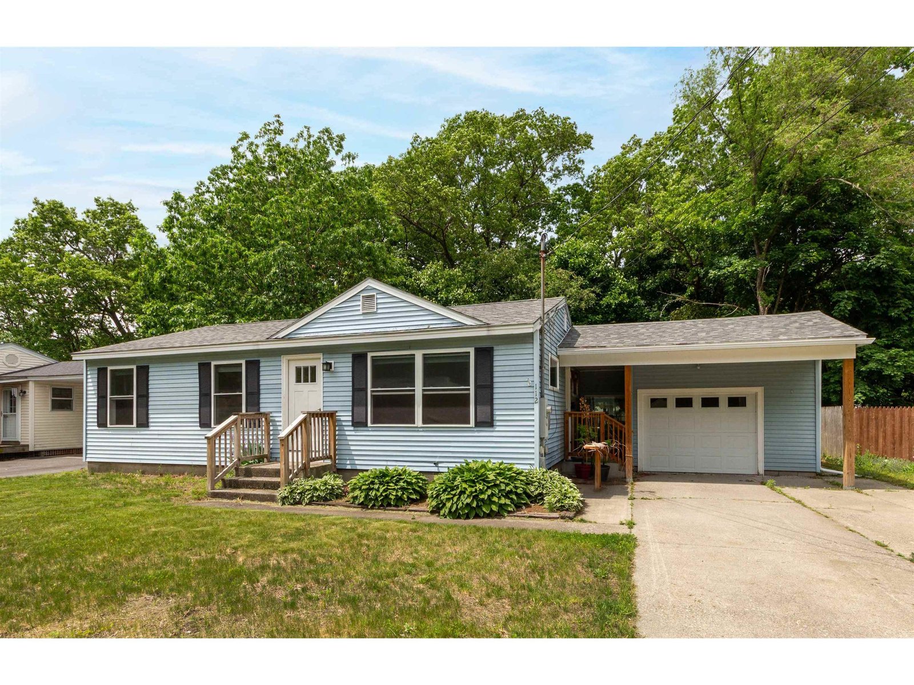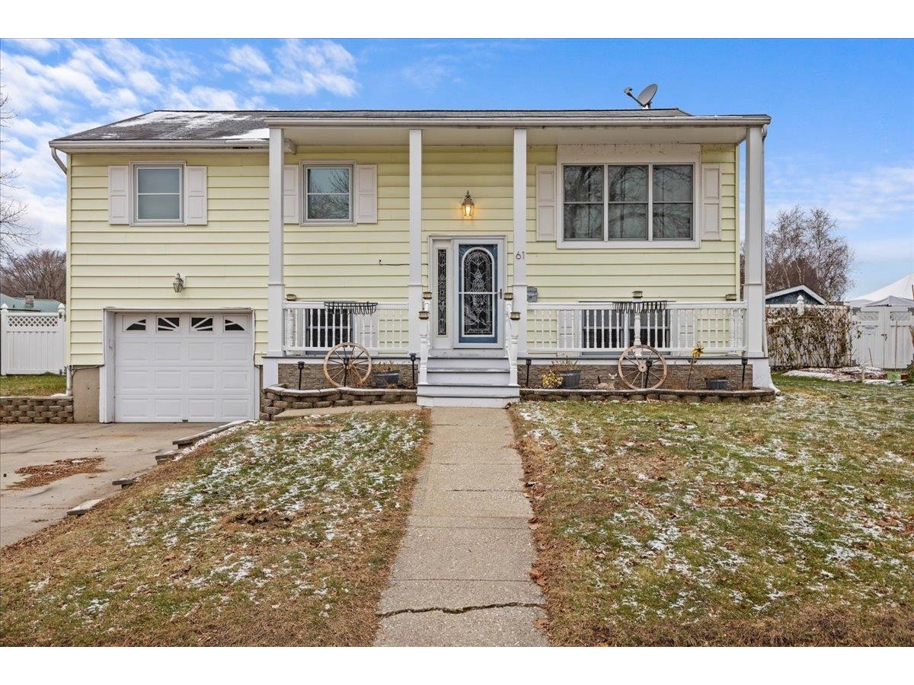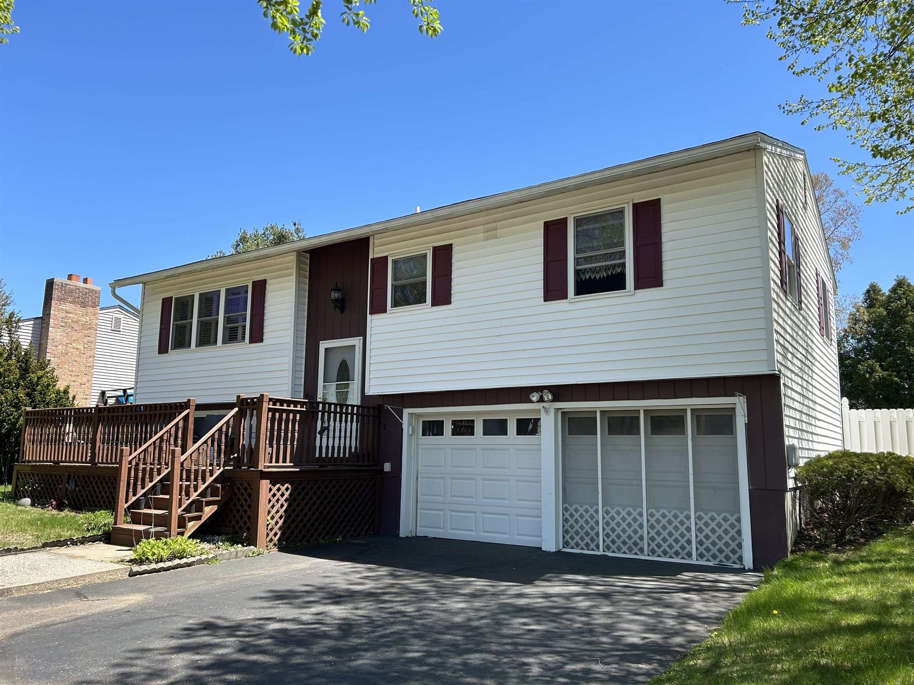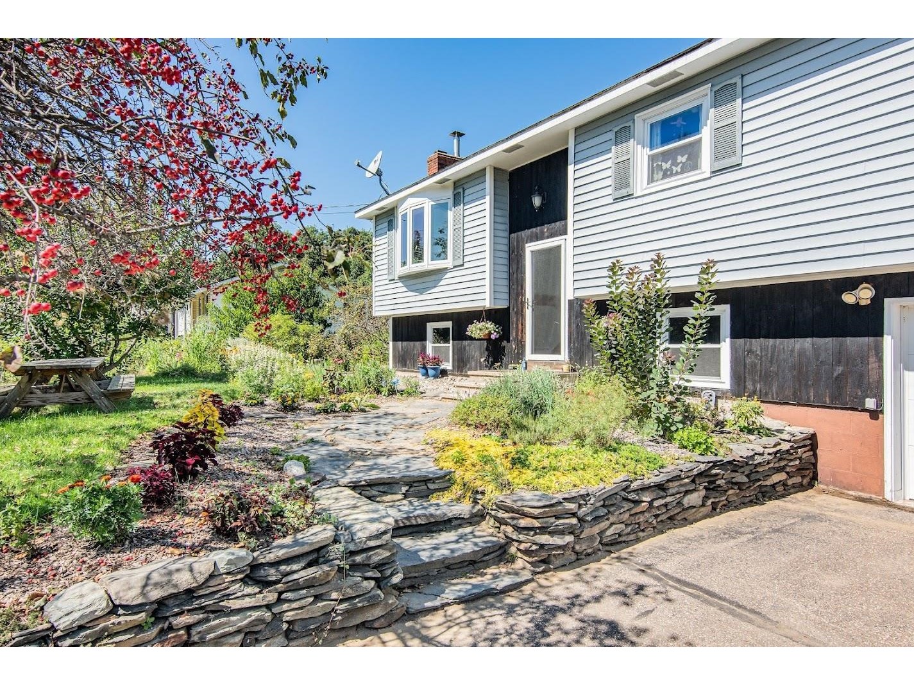Sold Status
$444,600 Sold Price
House Type
3 Beds
2 Baths
1,892 Sqft
Sold By Lipkin Audette Team of Coldwell Banker Hickok and Boardman
Similar Properties for Sale
Request a Showing or More Info

Call: 802-863-1500
Mortgage Provider
Mortgage Calculator
$
$ Taxes
$ Principal & Interest
$
This calculation is based on a rough estimate. Every person's situation is different. Be sure to consult with a mortgage advisor on your specific needs.
Colchester
Charming raised ranch nestled in a well-established neighborhood. Beautifully updated featuring 3 bedrooms plus an office and 1.5 bathrooms, offering a blend of modern comfort and timeless appeal. Natural sunlight floods the main level, which boasts hardwood flooring, a renovated kitchen and bathroom with 3 comfortably sized bedrooms. The lower level, designed for both relaxation and entertainment is complete with a built-in bar topped with a sleek granite countertop providing the perfect setting to host gatherings. When the temperature drops, the wood stove infuses warmth and ambiance. There is also an office space and a half bathroom as well on the lower level. Step outside onto the back deck overlooking the level yard, an inviting space for outdoor activities with a sizable shed providing ample storage. The mature landscaping is an enchanting sight, with an array of perennials that bloom year after year. And if you're a fan of fresh produce, you'll be delighted by the variety of fruit trees and shrubs, including strawberries, raspberries, blackberries, blueberries, elderberries, currants, peaches, plums, and pears. This home combines modern updates with the comfort of an established neighborhood, making it a true treasure for anyone seeking both functionality and natural beauty. Located within close proximity to the Colchester bike path and Causeway, Lake Champlain Beaches, Marinas, Drive-in Movie Theater, Airport Park and more! Open House Sat 8/26 12-2pm †
Property Location
Property Details
| Sold Price $444,600 | Sold Date Oct 6th, 2023 | |
|---|---|---|
| List Price $415,000 | Total Rooms 8 | List Date Aug 24th, 2023 |
| MLS# 4967123 | Lot Size 0.390 Acres | Taxes $4,816 |
| Type House | Stories 1 | Road Frontage 119 |
| Bedrooms 3 | Style Raised Ranch | Water Frontage |
| Full Bathrooms 1 | Finished 1,892 Sqft | Construction No, Existing |
| 3/4 Bathrooms 0 | Above Grade 1,184 Sqft | Seasonal No |
| Half Bathrooms 1 | Below Grade 708 Sqft | Year Built 1972 |
| 1/4 Bathrooms 0 | Garage Size 1 Car | County Chittenden |
| Interior FeaturesCeiling Fan, Dining Area, Wood Stove Insert, Attic – Pulldown |
|---|
| Equipment & AppliancesRefrigerator, Range-Gas, Dishwasher, Mini Fridge, Refrigerator, Smoke Detectr-Batt Powrd |
| Kitchen 10x11, 1st Floor | Dining Room 10x11, 1st Floor | Living Room 13.4x14.6, 1st Floor |
|---|---|---|
| Rec Room 14.6x23.3, Basement | Primary Bedroom 15x11, 1st Floor | Bedroom 13.4x13.4, 1st Floor |
| Bedroom 9.11x9.7, 1st Floor | Office/Study 9.7x10.10, 1st Floor |
| ConstructionWood Frame |
|---|
| BasementInterior, Partially Finished, Interior Access |
| Exterior FeaturesDeck, Fence - Partial, Shed |
| Exterior Wood, Wood | Disability Features |
|---|---|
| Foundation Slab w/Frst Wall, Concrete | House Color Blue |
| Floors Laminate, Ceramic Tile, Wood | Building Certifications |
| Roof Shingle-Asphalt | HERS Index |
| DirectionsHead West on Lakeshore Dr., Left on Church Rd., Left on Belwood, Bear left on Belwood, House on left. |
|---|
| Lot DescriptionNo, Trail/Near Trail, Level, Landscaped, Near Paths, Neighborhood |
| Garage & Parking , Driveway |
| Road Frontage 119 | Water Access |
|---|---|
| Suitable Use | Water Type |
| Driveway Paved | Water Body |
| Flood Zone No | Zoning Res |
| School District Colchester School District | Middle Colchester Middle School |
|---|---|
| Elementary Porters Point School | High Colchester High School |
| Heat Fuel Gas-Natural | Excluded |
|---|---|
| Heating/Cool None, Hot Water, Baseboard | Negotiable |
| Sewer 1000 Gallon, Concrete | Parcel Access ROW |
| Water Public | ROW for Other Parcel |
| Water Heater Owned, Off Boiler, Gas-Natural | Financing |
| Cable Co | Documents Property Disclosure, Deed, Property Disclosure, Septic Report |
| Electric Circuit Breaker(s) | Tax ID 153-048-22923 |

† The remarks published on this webpage originate from Listed By Carrie Paquette of BHHS Vermont Realty Group/S Burlington via the NNEREN IDX Program and do not represent the views and opinions of Coldwell Banker Hickok & Boardman. Coldwell Banker Hickok & Boardman Realty cannot be held responsible for possible violations of copyright resulting from the posting of any data from the NNEREN IDX Program.

 Back to Search Results
Back to Search Results