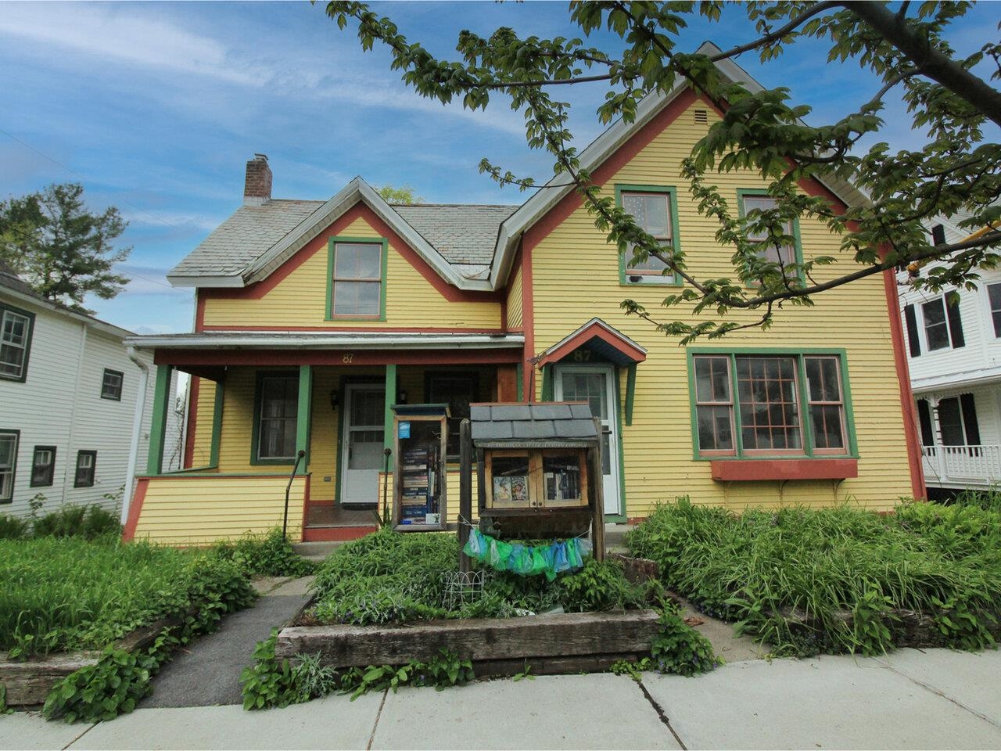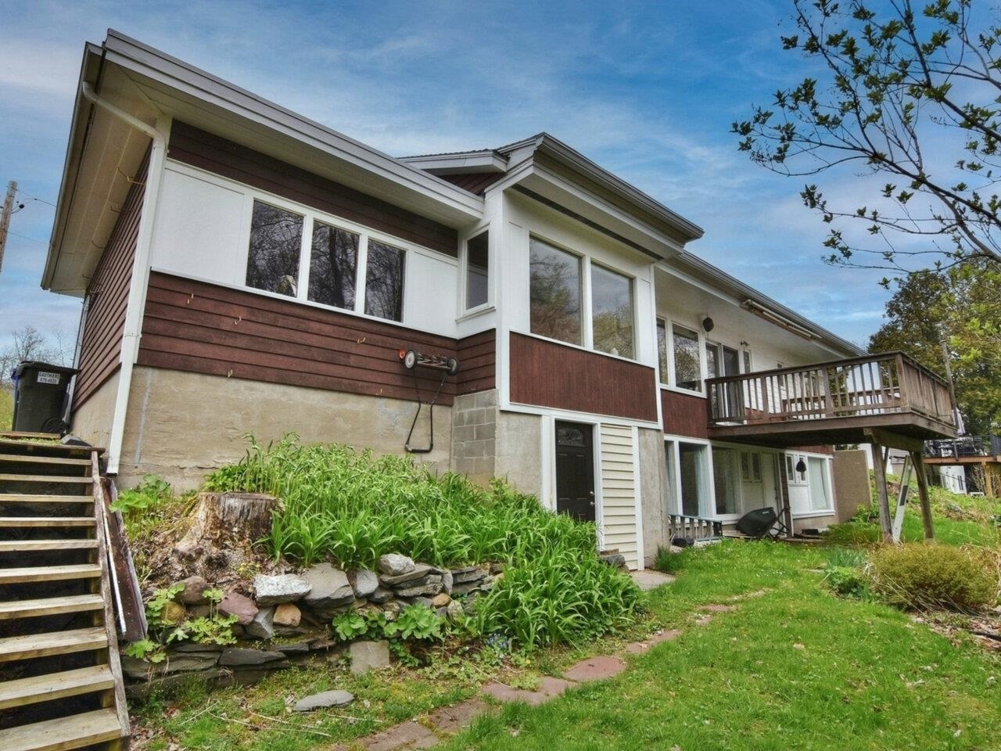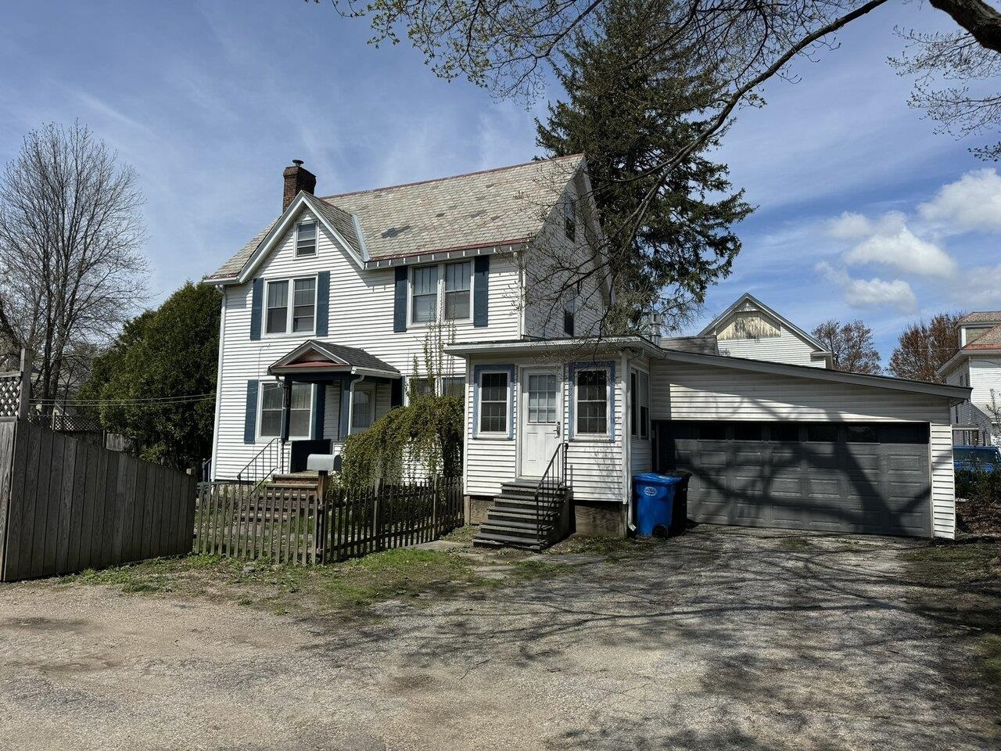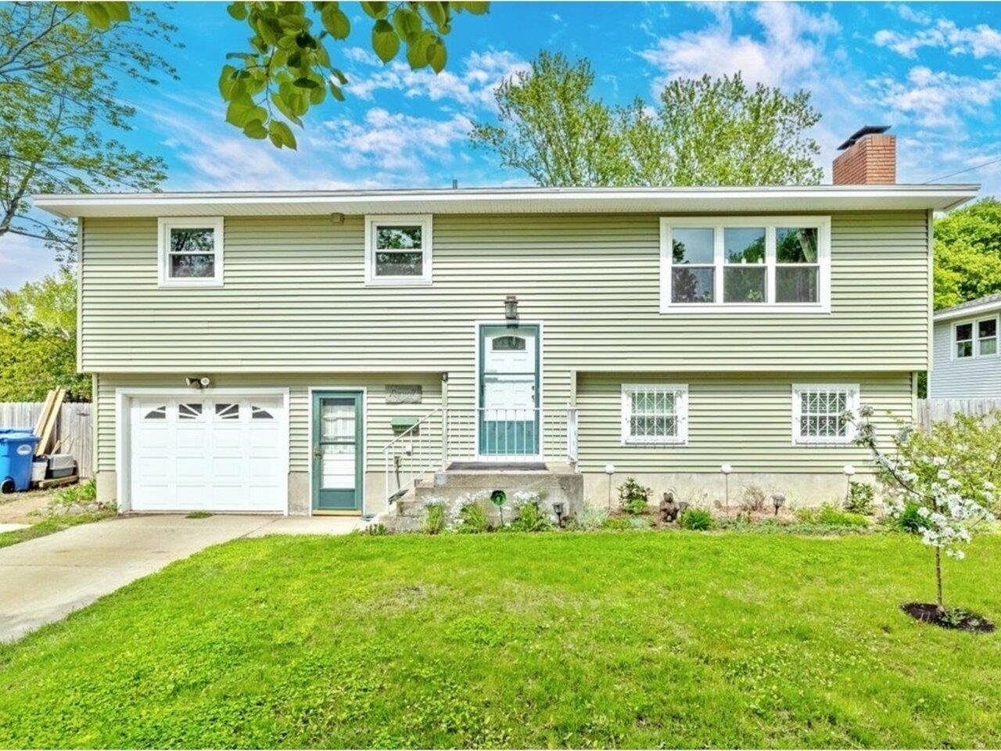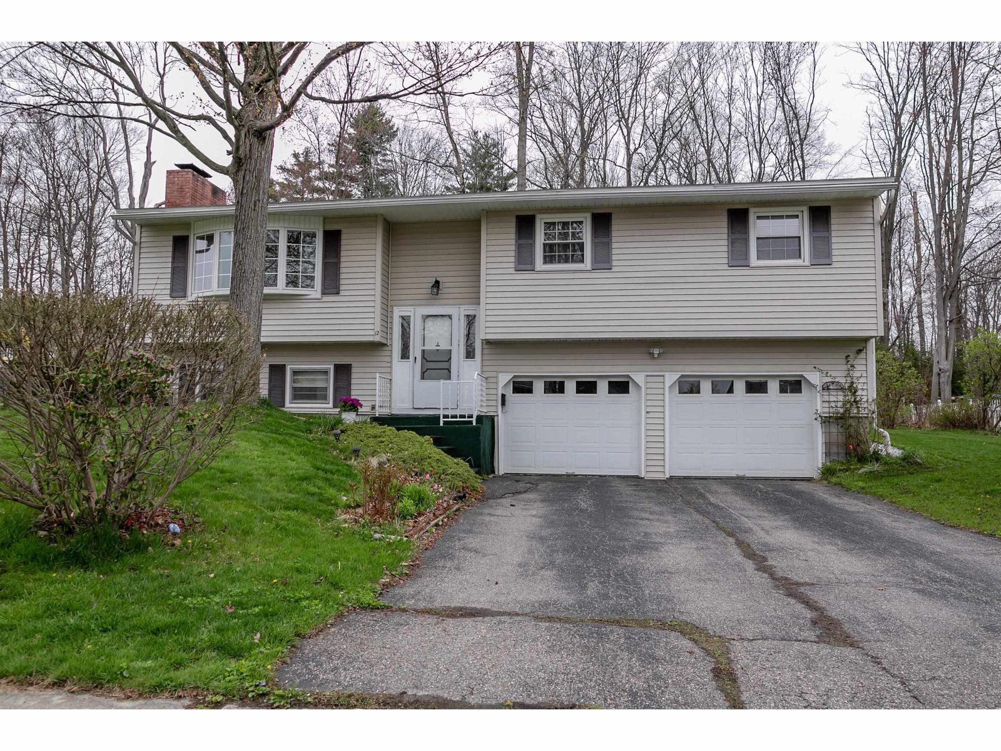Sold Status
$495,000 Sold Price
House Type
3 Beds
3 Baths
3,569 Sqft
Sold By
Similar Properties for Sale
Request a Showing or More Info

Call: 802-863-1500
Mortgage Provider
Mortgage Calculator
$
$ Taxes
$ Principal & Interest
$
This calculation is based on a rough estimate. Every person's situation is different. Be sure to consult with a mortgage advisor on your specific needs.
Colchester
This meticulously maintained Sheppard Custom Home in the Hidden Oaks neighborhood of Colchester has been updated and upgraded to offer the finest of creature comforts. The kitchen boasts warm solid cherry cabinetry featuring soft-close drawers, under-cabinet lighting, GE Profile series stainless steel appliances, Blue Pearl granite countertops, custom tile backsplash and pantry cabinets with pull out drawers. Lustrous mahogany flooring unifies the formal living and dining rooms while the sunroom in the back has a Hearthstone gas stove. The master spa-like bath is completed with a shower that produces steam at the press of a button and you’ll love the convenience of the laundry centrally located on the bedroom level. Make some popcorn and enjoy a movie in the brand new home theatre. The fully fenced back yard will be Rover’s favorite place to run and play when the sprinkler system isn’t on. The improvements and features keep coming with an attached shed for outdoor equipment and toys, a very spacious heated 2-car garage and abundant off-street parking perfect for family get-togethers. This gracious home with a circular flow floor plan offers a superb backdrop for entertaining. †
Property Location
Property Details
| Sold Price $495,000 | Sold Date May 24th, 2019 | |
|---|---|---|
| List Price $495,000 | Total Rooms 8 | List Date Apr 24th, 2019 |
| MLS# 4747387 | Lot Size 0.480 Acres | Taxes $6,754 |
| Type House | Stories 2 | Road Frontage 100 |
| Bedrooms 3 | Style Colonial | Water Frontage |
| Full Bathrooms 1 | Finished 3,569 Sqft | Construction No, Existing |
| 3/4 Bathrooms 1 | Above Grade 2,477 Sqft | Seasonal No |
| Half Bathrooms 1 | Below Grade 1,092 Sqft | Year Built 1997 |
| 1/4 Bathrooms 0 | Garage Size 2 Car | County Chittenden |
| Interior FeaturesAttic, Blinds, Home Theatre Wiring, Kitchen Island, Kitchen/Family, Lighting - LED, Primary BR w/ BA, Natural Light, Sauna, Security Doors, Walk-in Closet, Laundry - 2nd Floor |
|---|
| Equipment & AppliancesRange-Gas, Washer, Dishwasher, Disposal, Refrigerator, Microwave, Dryer, Mini Split, CO Detector, Security System, Smoke Detector, Security System, Smoke Detector, Stove-Gas, Generator - Standby, Hot Air |
| Living Room 12'8" X 14'4", 1st Floor | Dining Room 11'3" X 11'4", 1st Floor | Kitchen 21'9" X 12'9", 1st Floor |
|---|---|---|
| Great Room 19' X 15'5", 1st Floor | Sunroom 12' X 14", 1st Floor | Primary Bedroom 16'6" X 15', 2nd Floor |
| Bedroom 15' X 19', 2nd Floor | Bedroom 15' X 12', 2nd Floor | Media Room 16' X 20', Basement |
| Rec Room 22' X 38', Basement |
| ConstructionWood Frame |
|---|
| BasementInterior, Finished |
| Exterior Features |
| Exterior Vinyl Siding | Disability Features |
|---|---|
| Foundation Poured Concrete | House Color White |
| Floors Hardwood, Carpet, Ceramic Tile | Building Certifications |
| Roof Shingle-Architectural | HERS Index |
| DirectionsRoute 15 to Suzie Wilson Road. Left onto Kellogg Road which becomes Severance Road at Colchester town line. Third left is Hidden Oaks Drive. Second house on left. Lawn Sign is present. |
|---|
| Lot Description, Subdivision, Level, Landscaped, Subdivision, Neighborhood |
| Garage & Parking Attached, Auto Open, Direct Entry, Heated |
| Road Frontage 100 | Water Access |
|---|---|
| Suitable Use | Water Type |
| Driveway Paved | Water Body |
| Flood Zone No | Zoning Residential |
| School District Colchester School District | Middle Colchester Middle School |
|---|---|
| Elementary Union Memorial Primary School | High Colchester High School |
| Heat Fuel Electric, Gas-Natural | Excluded |
|---|---|
| Heating/Cool Hot Air, Heat Pump, Baseboard | Negotiable Other |
| Sewer Septic | Parcel Access ROW |
| Water Public | ROW for Other Parcel |
| Water Heater Owned, Off Boiler | Financing |
| Cable Co Comcast | Documents |
| Electric Circuit Breaker(s) | Tax ID 153-048-16843 |

† The remarks published on this webpage originate from Listed By of EXP Realty - Cell: 802-238-7634 via the NNEREN IDX Program and do not represent the views and opinions of Coldwell Banker Hickok & Boardman. Coldwell Banker Hickok & Boardman Realty cannot be held responsible for possible violations of copyright resulting from the posting of any data from the NNEREN IDX Program.

 Back to Search Results
Back to Search Results