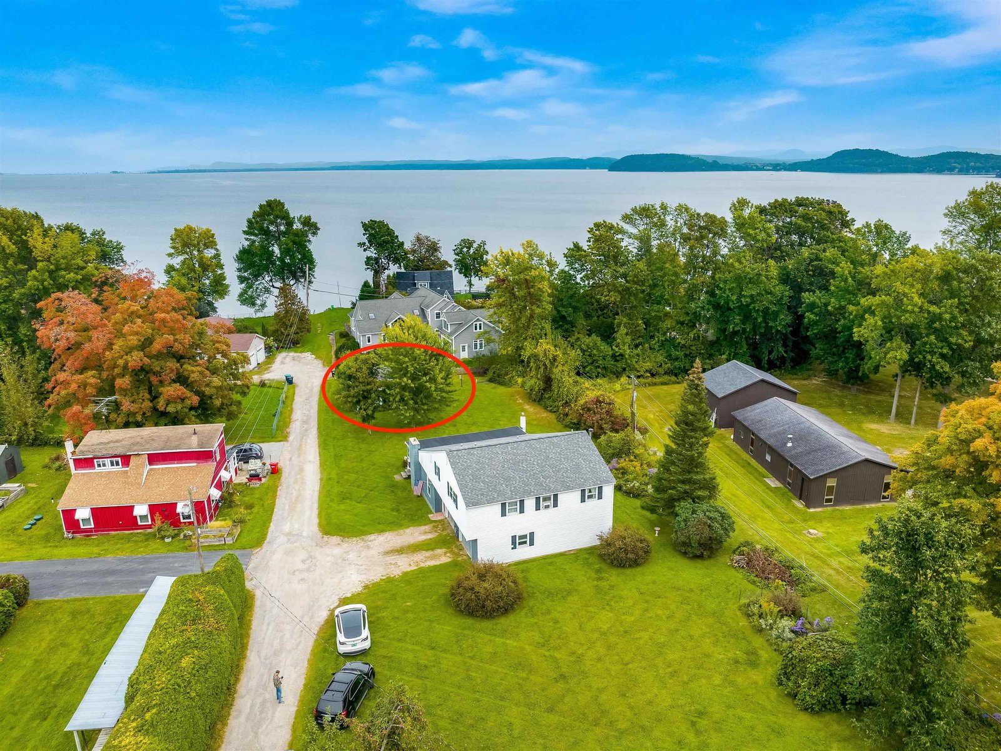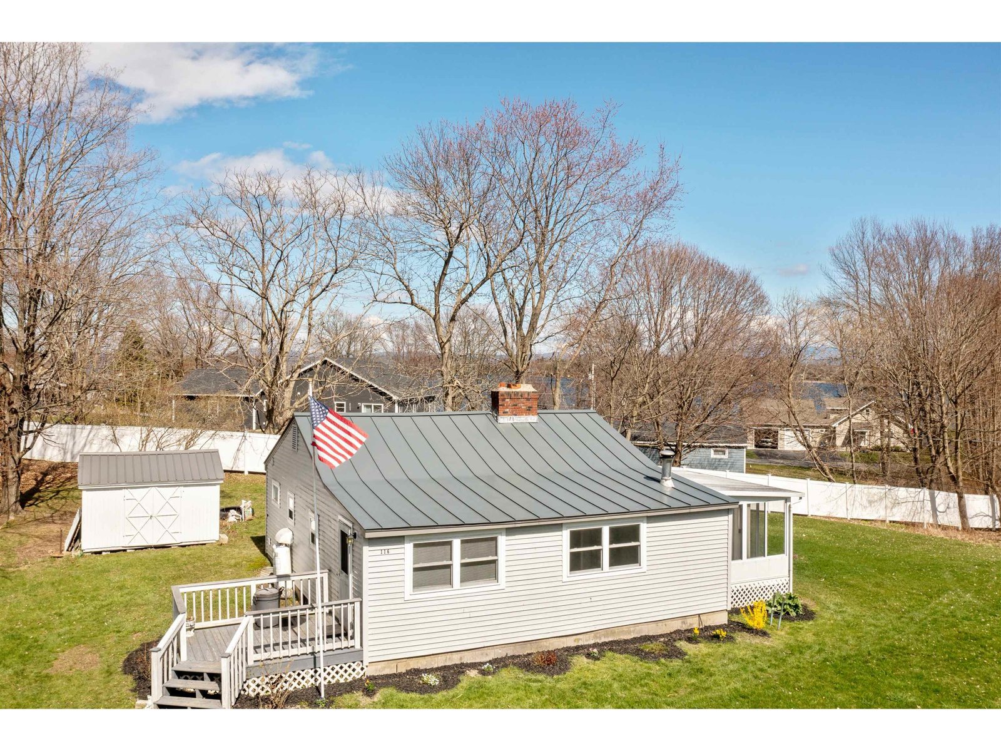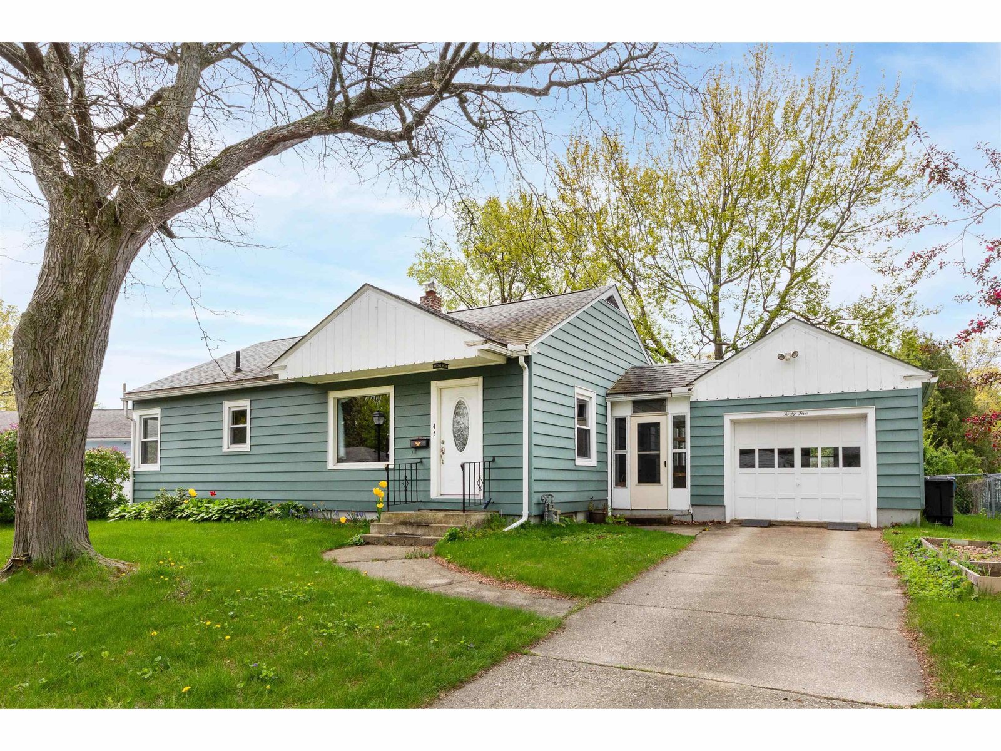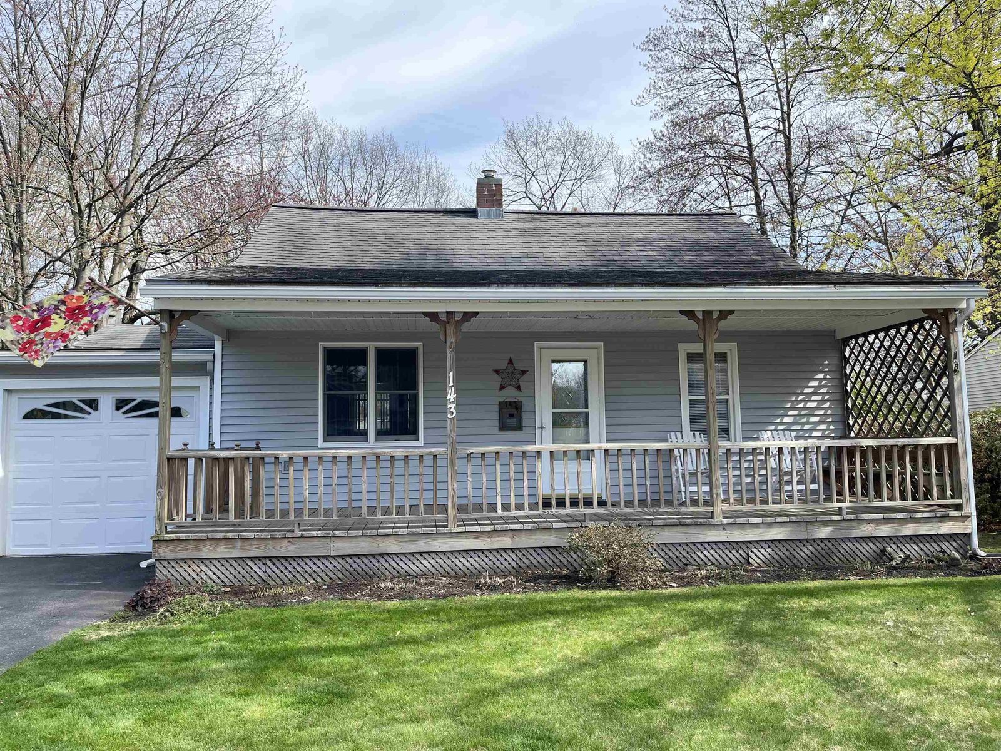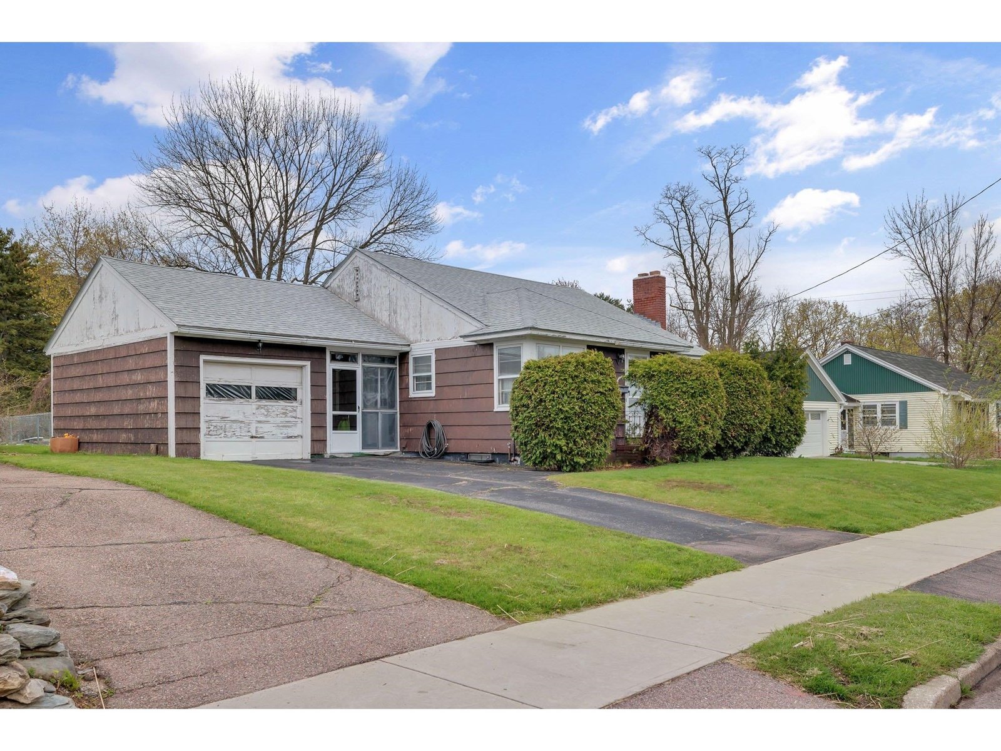Sold Status
$444,000 Sold Price
House Type
2 Beds
2 Baths
1,320 Sqft
Sold By RE/MAX North Professionals
Similar Properties for Sale
Request a Showing or More Info

Call: 802-863-1500
Mortgage Provider
Mortgage Calculator
$
$ Taxes
$ Principal & Interest
$
This calculation is based on a rough estimate. Every person's situation is different. Be sure to consult with a mortgage advisor on your specific needs.
Colchester
This immaculate home in a great Colchester neighborhood is ready for it's new owners to move right in! Enter into the foyer and feel the warmth under your toes from the radiant heat under the tile. The huge sunken family room opens to a private deck with pergola, and the large backyard with firepit and storage shed. Back inside, Brazilian cherry floors throughout the living space add warmth and continuity. Enjoy the natural light any time of day, with large windows (with custom blinds) that face east and west. Escape to the primary bedroom suite, with double closets and a private 3/4 bath. Find a quiet corner office space in the basement, along with the laundry and tons of storage. Just a half-mile from the elementary school, and a short drive (or bike ride) to parks and beaches! †
Property Location
Property Details
| Sold Price $444,000 | Sold Date Mar 15th, 2022 | |
|---|---|---|
| List Price $365,000 | Total Rooms 6 | List Date Jan 17th, 2022 |
| MLS# 4895493 | Lot Size 0.430 Acres | Taxes $4,766 |
| Type House | Stories 1 | Road Frontage |
| Bedrooms 2 | Style Ranch | Water Frontage |
| Full Bathrooms 1 | Finished 1,320 Sqft | Construction No, Existing |
| 3/4 Bathrooms 1 | Above Grade 1,320 Sqft | Seasonal No |
| Half Bathrooms 0 | Below Grade 0 Sqft | Year Built 1972 |
| 1/4 Bathrooms 0 | Garage Size 1 Car | County Chittenden |
| Interior FeaturesCentral Vacuum, Blinds, Kitchen/Dining, Primary BR w/ BA, Natural Light, Laundry - Basement, Smart Thermostat |
|---|
| Equipment & AppliancesWasher, Wall Oven, Cook Top-Gas, Dishwasher, Refrigerator, Microwave, Exhaust Hood, Dryer - Gas, CO Detector, Smoke Detector |
| Foyer 14' 2" x 11' 4", 1st Floor | Family Room 11' 9" x 19' 3", 1st Floor | Kitchen/Dining 14' 5" x 18' 8", 1st Floor |
|---|---|---|
| Bedroom 11' 5" x 9' 9", 1st Floor | Primary Suite 11' 6" x 20' 9", 1st Floor | Office/Study 10' 5" x 9' 5", Basement |
| ConstructionWood Frame |
|---|
| BasementInterior, Climate Controlled, Storage Space, Partially Finished, Full, Partially Finished, Storage Space, Interior Access |
| Exterior FeaturesDeck, Fence - Partial, Garden Space, Shed |
| Exterior Vinyl Siding | Disability Features 1st Floor 3/4 Bathrm, 1st Floor Full Bathrm, One-Level Home, Bathrm w/step-in Shower, Hard Surface Flooring, One-Level Home, Paved Parking |
|---|---|
| Foundation Concrete | House Color White |
| Floors Tile, Carpet, Hardwood | Building Certifications |
| Roof Shingle | HERS Index |
| DirectionsFrom Porters Point Rd, turn onto Princess Ann Dr. Home is on the right. |
|---|
| Lot Description, Level, Sidewalks |
| Garage & Parking Attached, Auto Open, Direct Entry, Driveway, Garage |
| Road Frontage | Water Access |
|---|---|
| Suitable Use | Water Type |
| Driveway Paved | Water Body |
| Flood Zone Unknown | Zoning R3 |
| School District Colchester School District | Middle Colchester Middle School |
|---|---|
| Elementary Porters Point School | High Colchester High School |
| Heat Fuel Gas-Natural | Excluded above ground pool, greenhouse, raised garden beds, workbench |
|---|---|
| Heating/Cool Central Air, Humidifier, Hot Air, Radiant Floor | Negotiable |
| Sewer 1250 Gallon, Septic | Parcel Access ROW |
| Water Public | ROW for Other Parcel |
| Water Heater Rented, Rented | Financing |
| Cable Co | Documents Deed |
| Electric Circuit Breaker(s) | Tax ID 153-048-19946 |

† The remarks published on this webpage originate from Listed By Jolene Greene of RE/MAX North Professionals via the NNEREN IDX Program and do not represent the views and opinions of Coldwell Banker Hickok & Boardman. Coldwell Banker Hickok & Boardman Realty cannot be held responsible for possible violations of copyright resulting from the posting of any data from the NNEREN IDX Program.

 Back to Search Results
Back to Search Results