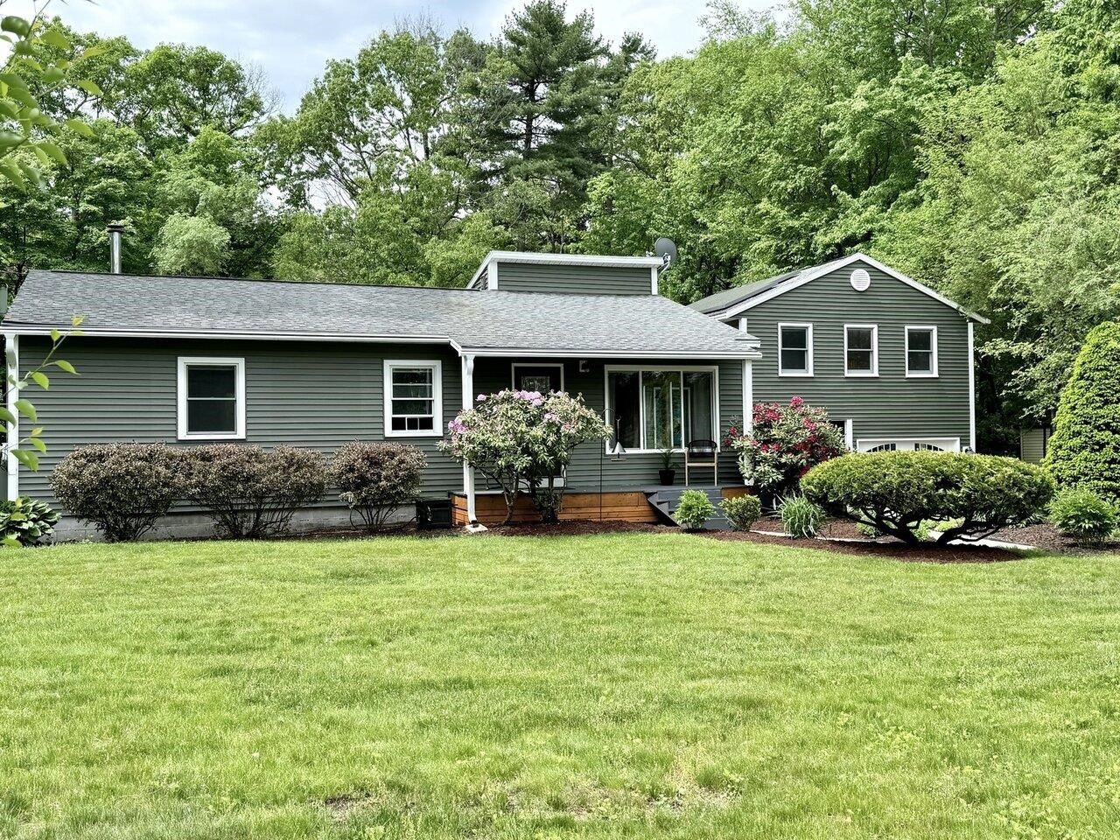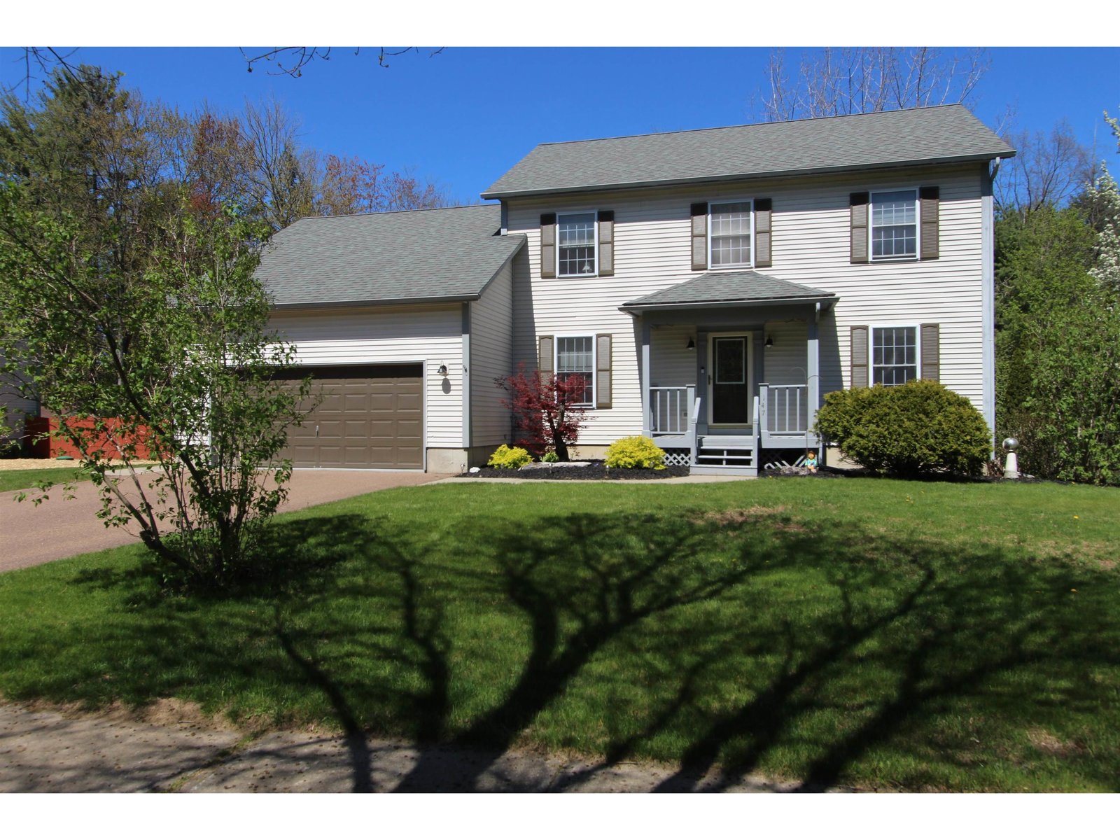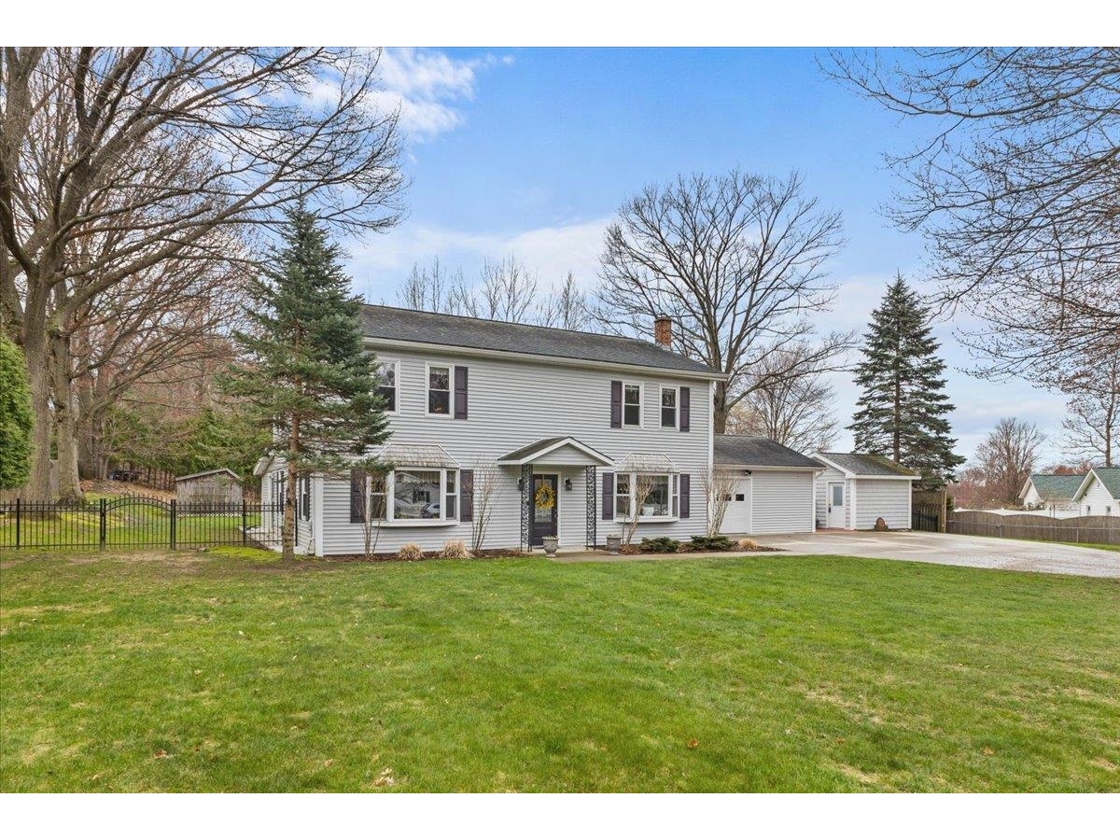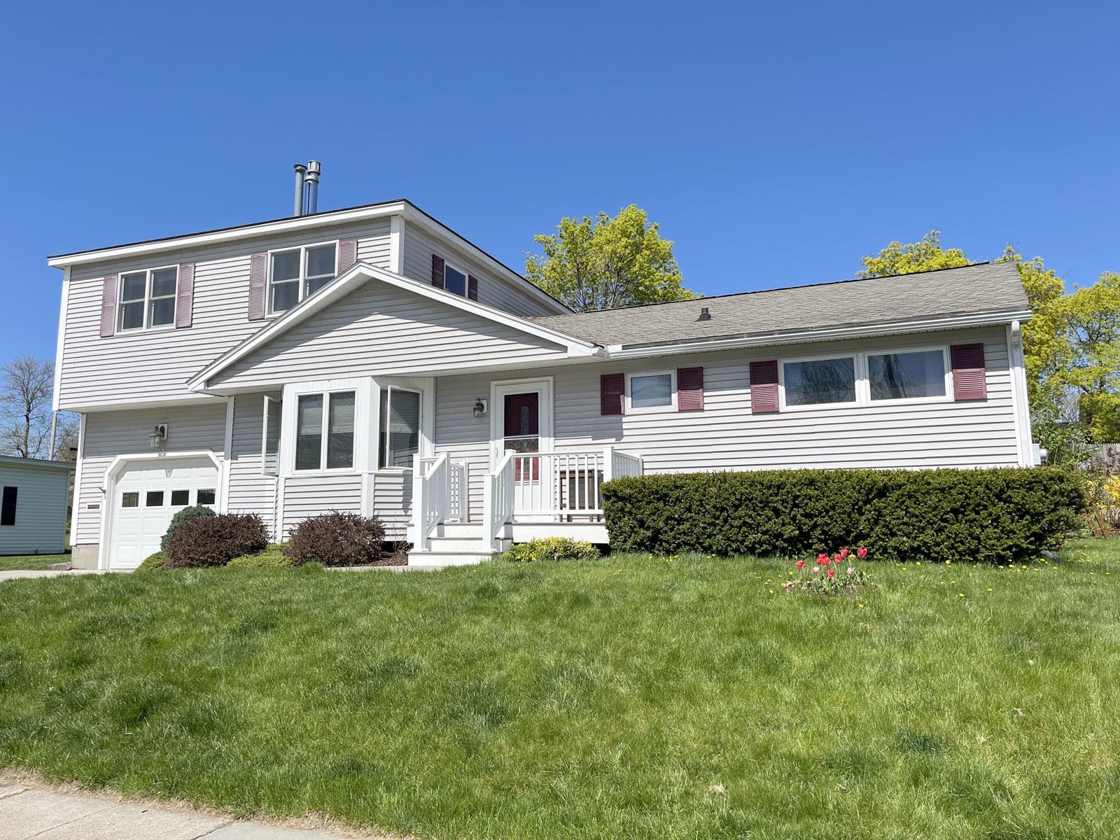Sold Status
$710,000 Sold Price
House Type
3 Beds
3 Baths
2,619 Sqft
Sold By BHHS Vermont Realty Group/S Burlington
Similar Properties for Sale
Request a Showing or More Info

Call: 802-863-1500
Mortgage Provider
Mortgage Calculator
$
$ Taxes
$ Principal & Interest
$
This calculation is based on a rough estimate. Every person's situation is different. Be sure to consult with a mortgage advisor on your specific needs.
Colchester
Pull up to 303 Anna’s Court and you’ll be drawn to walk the landscaped path inside to be greeted by the perfect blend of modern luxury and timeless style. Gleaming HW floors beckon you toward the stylish kitchen w/high-end appliances, beautiful counters and all of the cabinet space you could desire plus a large walk-in pantry. You’ll love to entertain in this space with the huge open living/dining area off the kitchen. Imagine gathering around the cozy gas fireplace on cool autumn evenings or venturing through the sliding door to a wonderful screened-in porch and massive backyard for summer bbqs and fun. Continue through the single-level floor plan to find a large utility room, bonus room (ideal den or office) and finally on to the 3 welcoming bedrooms. Look forward to retiring to the primary suite w/tray ceilings plus a walk-in closet and, saving the best for last its enormous and luxurious en-suite bath. The tiled shower and soaking tub exude a spa experience. Downstairs the basement offers tons of possibilities including an egress window for future expansion. This home offers the perfect balance of tranquility while being super close to all of the best local amenities including Lake Champlain, parks, schools, trails, restaurants and more. Come visit and live the dream. $150 annual fee covers landscaping of entrance/Brigante Woods sign and access to/maintenance of common land including trails. Single family owners responsible for their own lawn maintenance. †
Property Location
Property Details
| Sold Price $710,000 | Sold Date Jan 12th, 2024 | |
|---|---|---|
| List Price $729,900 | Total Rooms 7 | List Date Oct 4th, 2023 |
| MLS# 4972710 | Lot Size 0.470 Acres | Taxes $12,000 |
| Type House | Stories 1 | Road Frontage |
| Bedrooms 3 | Style Ranch | Water Frontage |
| Full Bathrooms 2 | Finished 2,619 Sqft | Construction No, Existing |
| 3/4 Bathrooms 0 | Above Grade 2,619 Sqft | Seasonal No |
| Half Bathrooms 1 | Below Grade 0 Sqft | Year Built 2017 |
| 1/4 Bathrooms 0 | Garage Size 2 Car | County Chittenden |
| Interior FeaturesFireplace - Gas, Primary BR w/ BA, Walk-in Closet, Laundry - 1st Floor |
|---|
| Equipment & AppliancesRefrigerator, Range-Electric, Dishwasher, Microwave, Irrigation System |
| Association | Amenities Common Acreage | Yearly Dues $150 |
|---|
| ConstructionWood Frame |
|---|
| BasementInterior, Bulkhead, Concrete |
| Exterior FeaturesPorch - Covered |
| Exterior Vinyl Siding | Disability Features |
|---|---|
| Foundation Concrete | House Color Blue |
| Floors Hardwood, Carpet | Building Certifications |
| Roof Shingle-Asphalt | HERS Index |
| DirectionsFrom Malletts Bay Ave turn left onto Lomartire Dr. then Left on Anna's Court |
|---|
| Lot Description, PRD/PUD |
| Garage & Parking Attached, |
| Road Frontage | Water Access |
|---|---|
| Suitable Use | Water Type |
| Driveway Paved | Water Body |
| Flood Zone No | Zoning Residential |
| School District Colchester School District | Middle |
|---|---|
| Elementary | High |
| Heat Fuel Gas-Natural | Excluded |
|---|---|
| Heating/Cool Central Air, Hot Air, Hot Air | Negotiable |
| Sewer Septic | Parcel Access ROW |
| Water Public | ROW for Other Parcel |
| Water Heater Gas-Natural | Financing |
| Cable Co | Documents |
| Electric Circuit Breaker(s) | Tax ID 153-048-23987 |

† The remarks published on this webpage originate from Listed By The Signature Realty Group of Signature Properties of Vermont via the NNEREN IDX Program and do not represent the views and opinions of Coldwell Banker Hickok & Boardman. Coldwell Banker Hickok & Boardman Realty cannot be held responsible for possible violations of copyright resulting from the posting of any data from the NNEREN IDX Program.

 Back to Search Results
Back to Search Results










