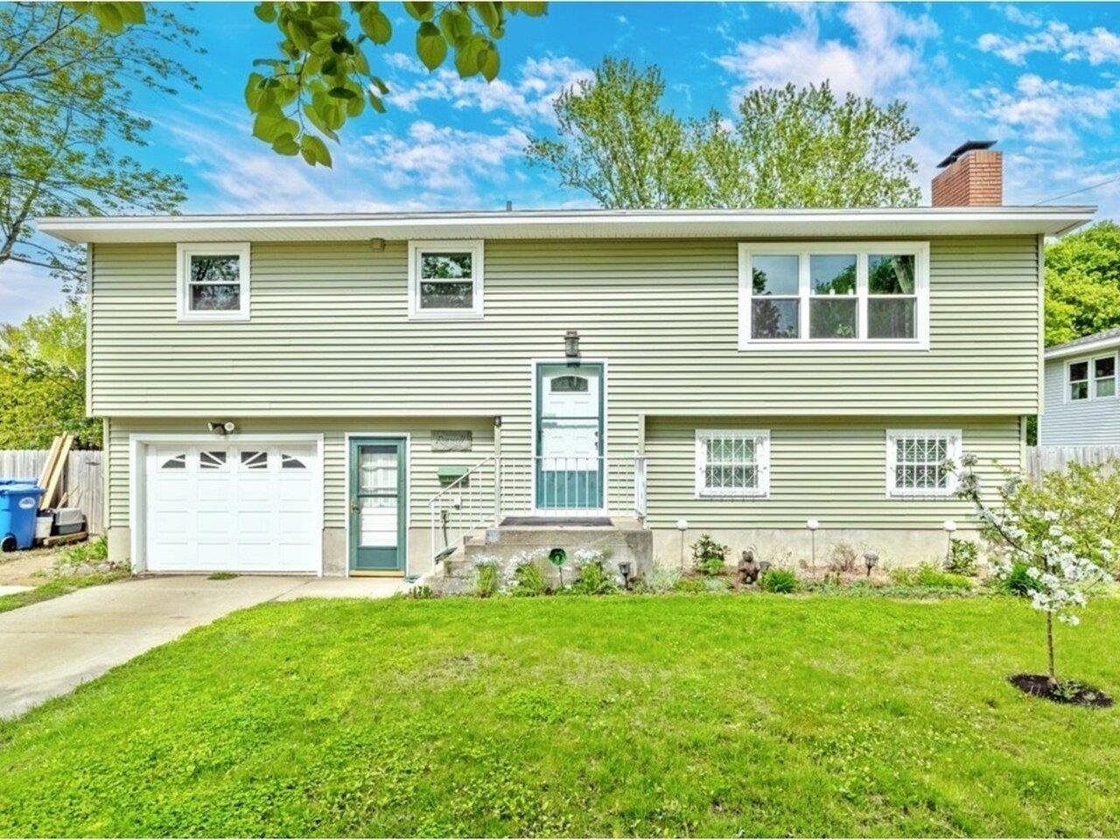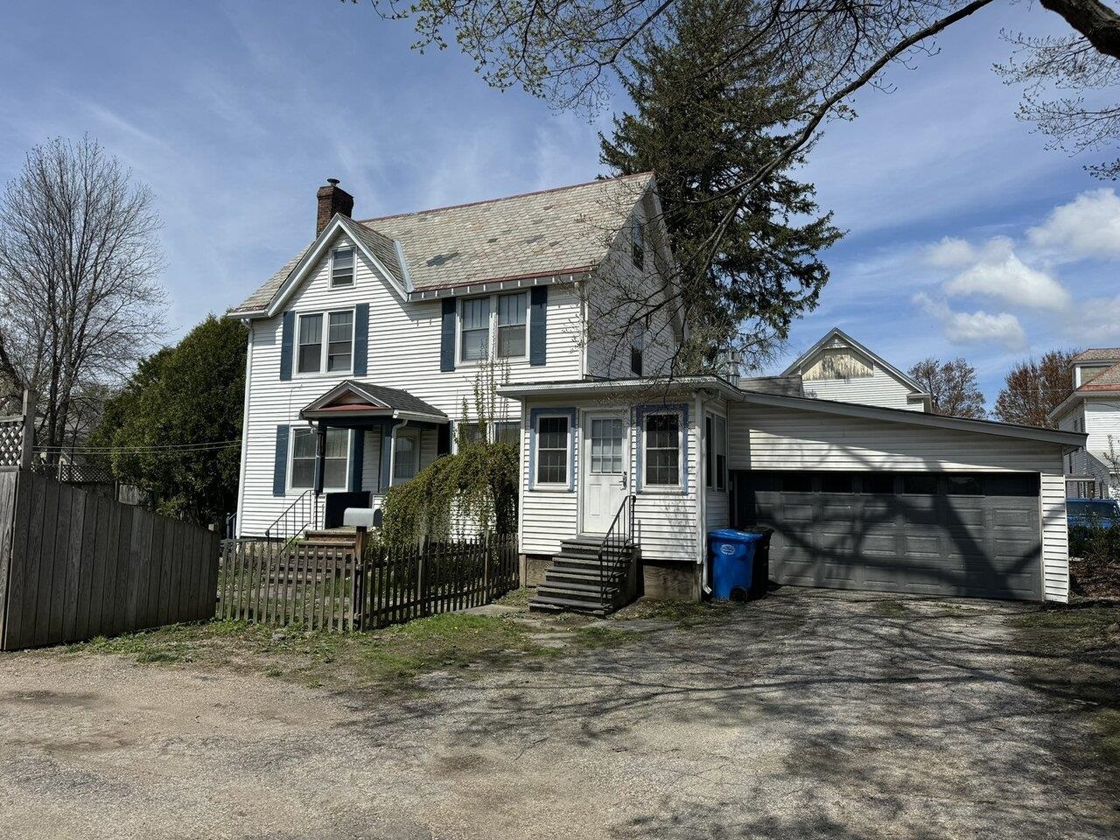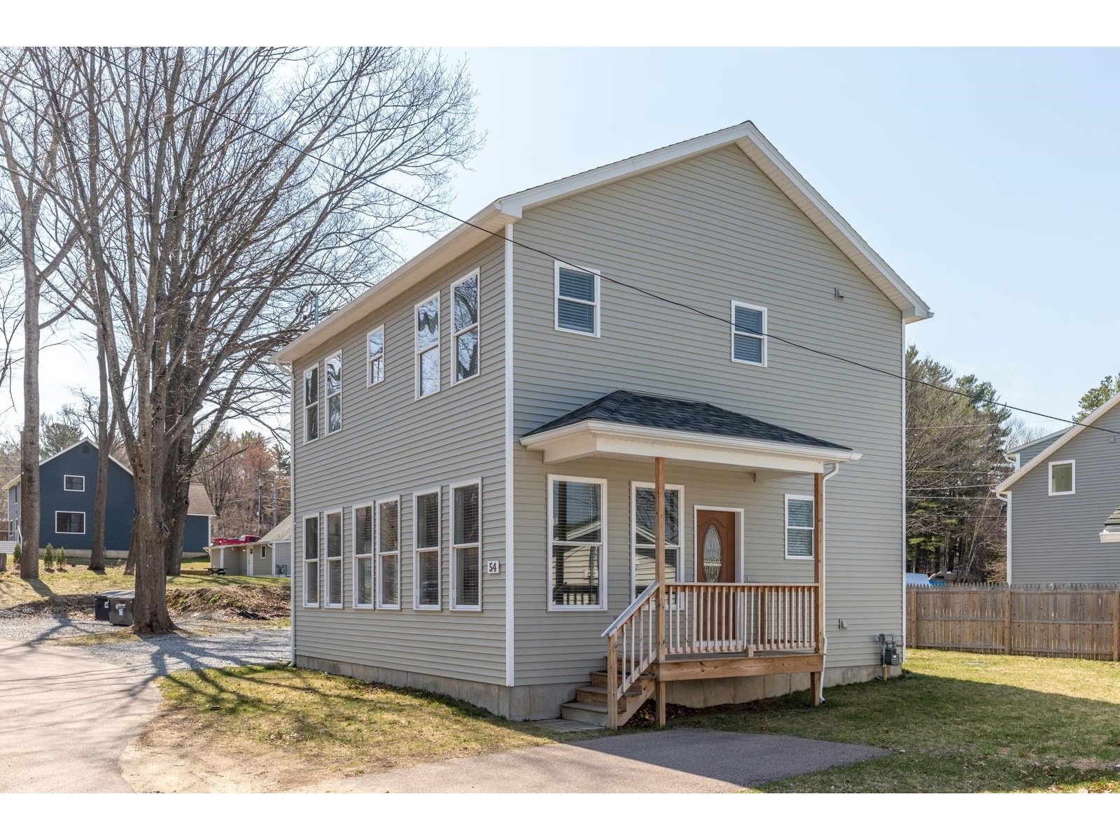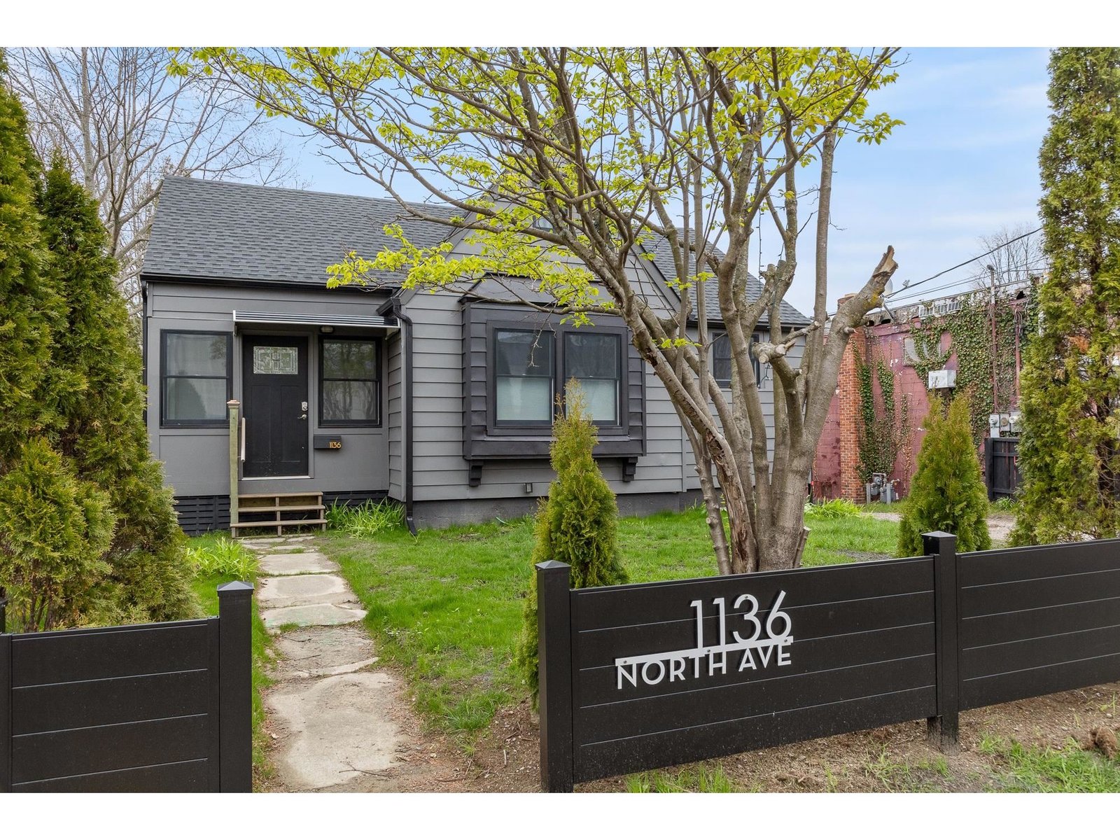306 East Lakeshore Drive Colchester, Vermont 05446 MLS# 4701119
 Back to Search Results
Next Property
Back to Search Results
Next Property
Sold Status
$429,000 Sold Price
House Type
2 Beds
2 Baths
2,519 Sqft
Sold By
Similar Properties for Sale
Request a Showing or More Info

Call: 802-863-1500
Mortgage Provider
Mortgage Calculator
$
$ Taxes
$ Principal & Interest
$
This calculation is based on a rough estimate. Every person's situation is different. Be sure to consult with a mortgage advisor on your specific needs.
Colchester
Welcome Home! Time to buy a House that will change the way you live your life! This beautiful, newly constructed home (2017) has so much to offer. Features a modern, open kitchen complete with granite counter tops and Granite island, Farmhouse sink and quality appliances, which flows into a large living room, then out to the deck for relaxing and grilling. Designed for entertaining and also enjoying everyday life. Gorgeous lake views! Energy efficient home. Granite counter tops in the bathrooms as well, efficient gas heat, bamboo, Tile and quality carpet flooring. Large windows to let you enjoy the lake from inside, but make sure to take in the stunning second floor balcony views of scenic Mallet's Bay. The finished basement is illuminated by two large egress windows, perfect game or family room. Owned land with deeded lake access. Hurry to make this your home! †
Property Location
Property Details
| Sold Price $429,000 | Sold Date Sep 14th, 2018 | |
|---|---|---|
| List Price $435,000 | Total Rooms 9 | List Date Jun 18th, 2018 |
| MLS# 4701119 | Lot Size 0.120 Acres | Taxes $6,433 |
| Type House | Stories 2 | Road Frontage 50 |
| Bedrooms 2 | Style Modern Architecture, Contemporary | Water Frontage |
| Full Bathrooms 0 | Finished 2,519 Sqft | Construction No, Existing |
| 3/4 Bathrooms 1 | Above Grade 1,792 Sqft | Seasonal No |
| Half Bathrooms 1 | Below Grade 727 Sqft | Year Built 2017 |
| 1/4 Bathrooms 0 | Garage Size Car | County Chittenden |
| Interior FeaturesCeiling Fan, Dining Area, Kitchen Island, Kitchen/Living, Laundry Hook-ups, Lighting - LED, Natural Light, Walk-in Closet |
|---|
| Equipment & AppliancesMicrowave, Exhaust Hood, Range-Gas, Refrigerator, Disposal, Dishwasher, Stove - Gas, CO Detector, Smoke Detectr-HrdWrdw/Bat, Whole BldgVentilation, Air Filter/Exch Sys |
| Kitchen - Eat-in 1st Floor | Living Room 1st Floor | Bath - 1/2 1st Floor |
|---|---|---|
| Office/Study Basement | Laundry Room Basement | Bath - 3/4 2nd Floor |
| Bedroom 2nd Floor | Bedroom 2nd Floor | Utility Room Basement |
| ConstructionWood Frame, Insulated Concrete Forms, Insulation-Foam, Wood Frame |
|---|
| BasementWalk-up, Finished, Insulated |
| Exterior Features |
| Exterior Cement | Disability Features |
|---|---|
| Foundation Below Frostline, Insulated Concrete Forms, Poured Concrete | House Color Beige/red |
| Floors Bamboo, Carpet, Ceramic Tile | Building Certifications |
| Roof Standing Seam | HERS Index |
| DirectionsComing from Burlington on 89, exit 16, right on Rt 7, Left on Blakesly Rd, Right onto East Lakseshore Dr, house on rt with sign. |
|---|
| Lot Description, Lake Access, Level, Water View, Lake View, Water View |
| Garage & Parking , , 3 Parking Spaces, Driveway |
| Road Frontage 50 | Water Access Owned |
|---|---|
| Suitable UseRecreation, Residential | Water Type Lake |
| Driveway Gravel | Water Body Lake Champlain, Mallets Bay |
| Flood Zone No | Zoning R2 |
| School District Colchester School District | Middle Colchester Middle School |
|---|---|
| Elementary Malletts Bay Elementary School | High Colchester High School |
| Heat Fuel Gas-Natural | Excluded |
|---|---|
| Heating/Cool None, Baseboard, Radiant Floor | Negotiable |
| Sewer 1000 Gallon, Private, Septic, Leach Field, Septic | Parcel Access ROW |
| Water Public | ROW for Other Parcel |
| Water Heater Tank, Owned | Financing |
| Cable Co | Documents Deed, Property Disclosure, ROW (Right-Of-Way), Right-Of-Way (ROW) |
| Electric 200 Amp | Tax ID 153-048-17822 |

† The remarks published on this webpage originate from Listed By of KW Vermont via the NNEREN IDX Program and do not represent the views and opinions of Coldwell Banker Hickok & Boardman. Coldwell Banker Hickok & Boardman Realty cannot be held responsible for possible violations of copyright resulting from the posting of any data from the NNEREN IDX Program.












