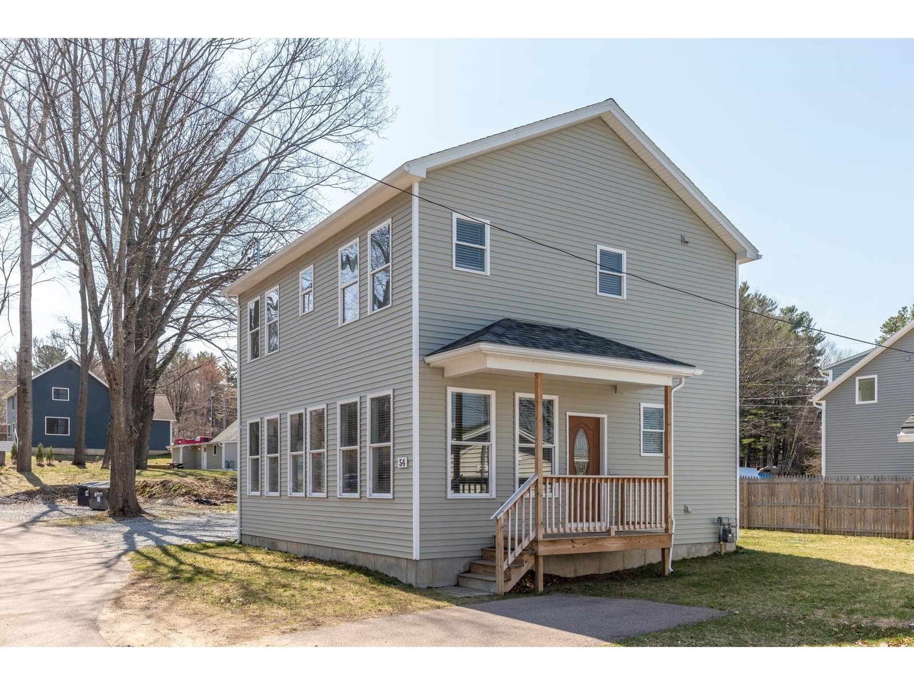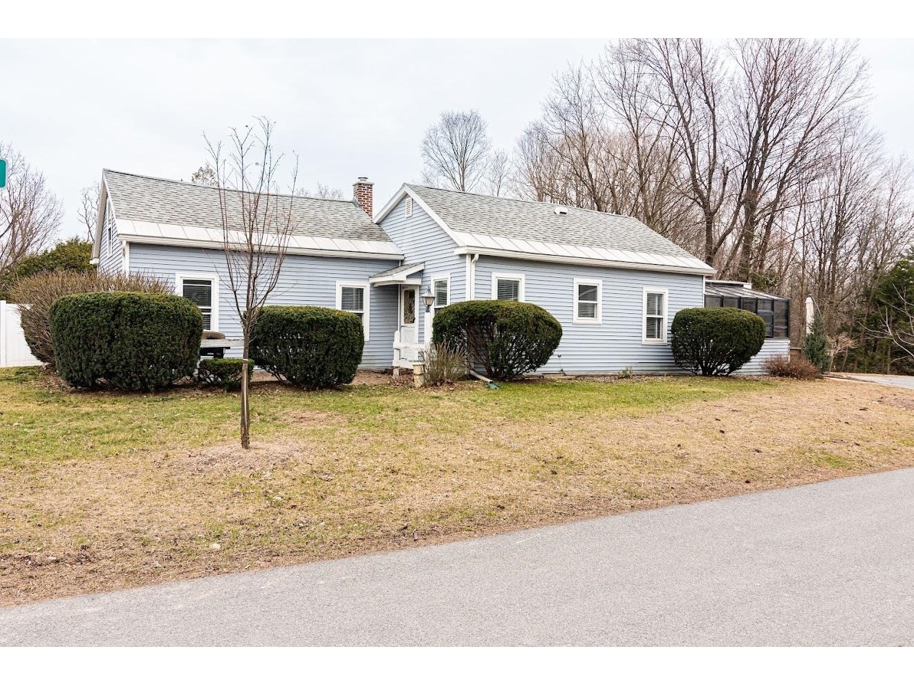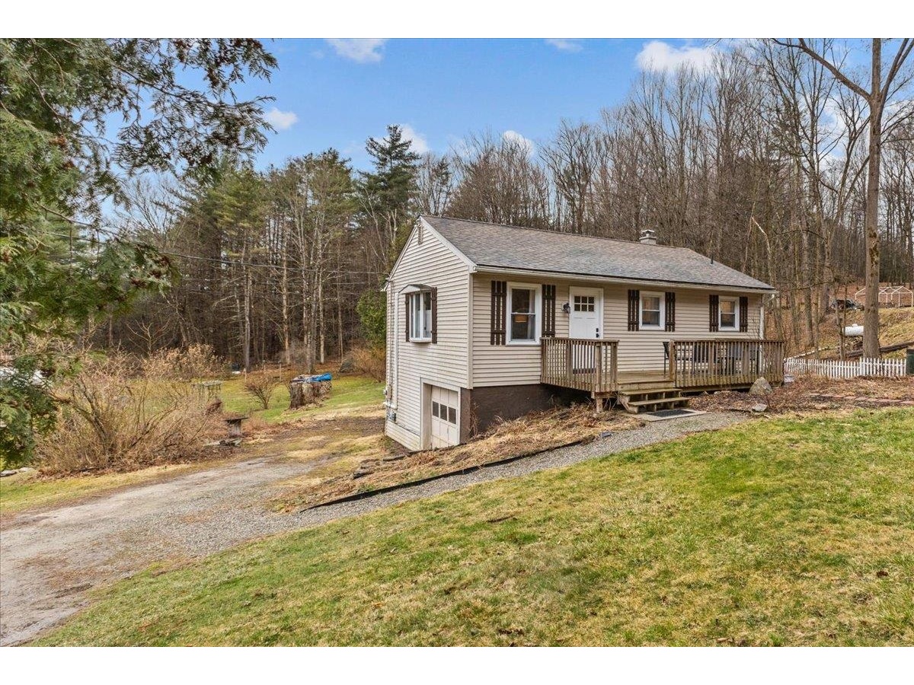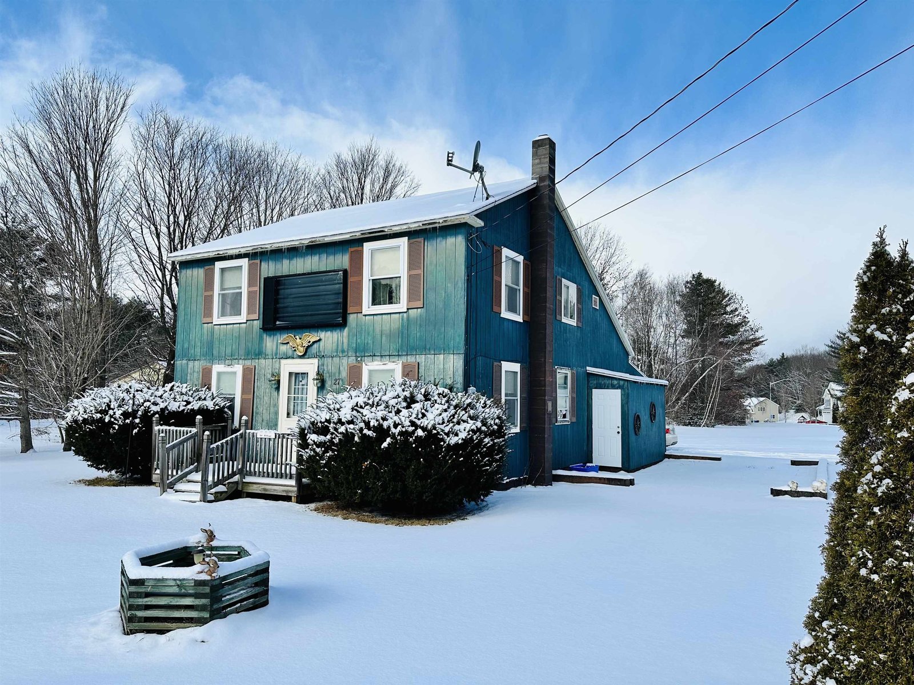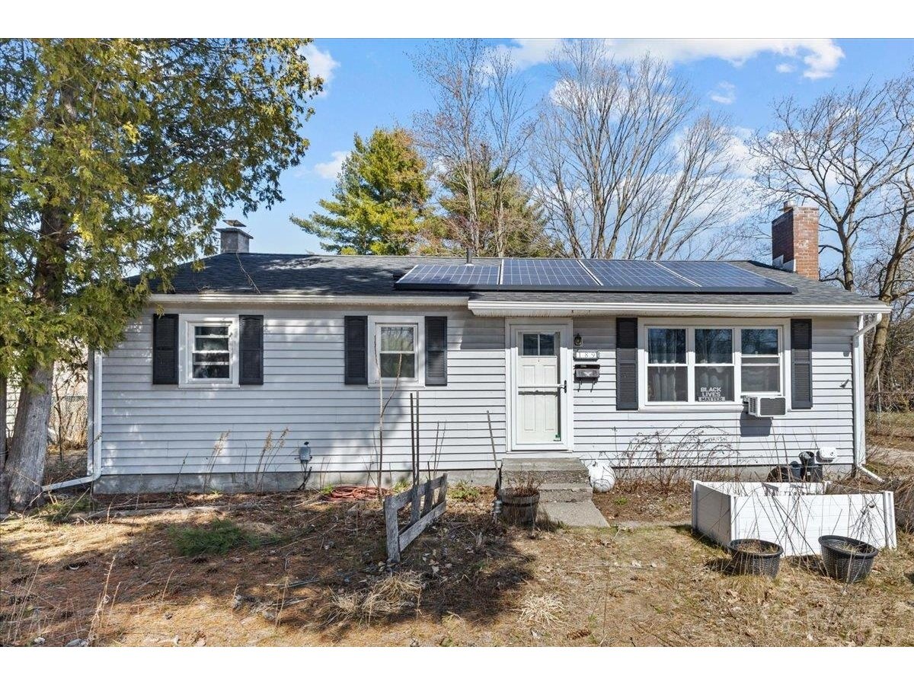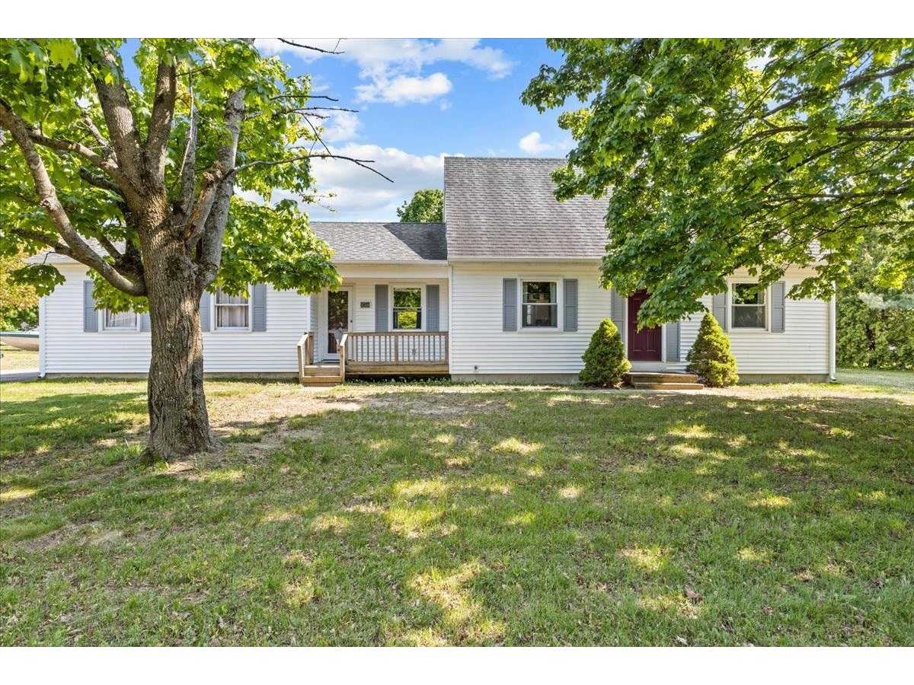Sold Status
$500,000 Sold Price
House Type
3 Beds
2 Baths
1,956 Sqft
Sold By The Quinlan Group of Coldwell Banker Hickok and Boardman
Similar Properties for Sale
Request a Showing or More Info

Call: 802-863-1500
Mortgage Provider
Mortgage Calculator
$
$ Taxes
$ Principal & Interest
$
This calculation is based on a rough estimate. Every person's situation is different. Be sure to consult with a mortgage advisor on your specific needs.
Colchester
Charming 3-bed, 1.5-bath cape-style home w/ an attached 2-car garage located in a desirable neighborhood. Situated on a generous corner lot, this property offers a comfortable and convenient lifestyle w/ access to various bike paths, a pool, and a tennis court. Stepping inside, you'll be greeted by a bright and airy first floor featuring an inviting floor plan. The formal living room perfect for gathering with family and friends, and adjacent to the dining space. The updated kitchen boasts stainless steel appliances and offers an abundance of cabinet and counter space. On this level, you'll also find a convenient half bath, an office space, and a family living room w/ access to the back deck and yard. Enjoy the outdoor space for relaxing, barbecuing, or simply taking in the fresh air. All three bedrooms on the upper level include ample closet storage. The full bathroom features a tub shower and a linen closet. The basement offers a bonus room, providing a versatile space for various activities. Additionally, there is plenty storage space and a dedicated laundry area. Don't miss the opportunity to make this lovely 3-bedroom cape your new home. Open Houses Sat/Sun 11-3 †
Property Location
Property Details
| Sold Price $500,000 | Sold Date Jul 11th, 2023 | |
|---|---|---|
| List Price $469,000 | Total Rooms 7 | List Date May 25th, 2023 |
| MLS# 4954265 | Lot Size 0.380 Acres | Taxes $3,767 |
| Type House | Stories 1 1/2 | Road Frontage |
| Bedrooms 3 | Style Cape | Water Frontage |
| Full Bathrooms 1 | Finished 1,956 Sqft | Construction No, Existing |
| 3/4 Bathrooms 0 | Above Grade 1,572 Sqft | Seasonal No |
| Half Bathrooms 1 | Below Grade 384 Sqft | Year Built 1983 |
| 1/4 Bathrooms 0 | Garage Size 2 Car | County Chittenden |
| Interior Features |
|---|
| Equipment & Appliances, , Forced Air |
| Association | Amenities | Yearly Dues $250 |
|---|
| ConstructionWood Frame |
|---|
| BasementInterior, Partially Finished |
| Exterior Features |
| Exterior Vinyl Siding | Disability Features |
|---|---|
| Foundation Concrete | House Color |
| Floors | Building Certifications |
| Roof Shingle-Asphalt | HERS Index |
| Directions |
|---|
| Lot Description, Corner, City Lot |
| Garage & Parking Attached, |
| Road Frontage | Water Access |
|---|---|
| Suitable Use | Water Type |
| Driveway Paved | Water Body |
| Flood Zone No | Zoning RES |
| School District NA | Middle Colchester Middle School |
|---|---|
| Elementary Union Memorial Primary School | High Colchester High School |
| Heat Fuel Gas-Natural | Excluded |
|---|---|
| Heating/Cool None | Negotiable |
| Sewer On-Site Septic Exists | Parcel Access ROW |
| Water Public | ROW for Other Parcel |
| Water Heater Tank, Owned, Gas-Natural | Financing |
| Cable Co | Documents |
| Electric Circuit Breaker(s) | Tax ID 153-048-18222 |

† The remarks published on this webpage originate from Listed By Livian Vermont of KW Vermont via the NNEREN IDX Program and do not represent the views and opinions of Coldwell Banker Hickok & Boardman. Coldwell Banker Hickok & Boardman Realty cannot be held responsible for possible violations of copyright resulting from the posting of any data from the NNEREN IDX Program.

 Back to Search Results
Back to Search Results