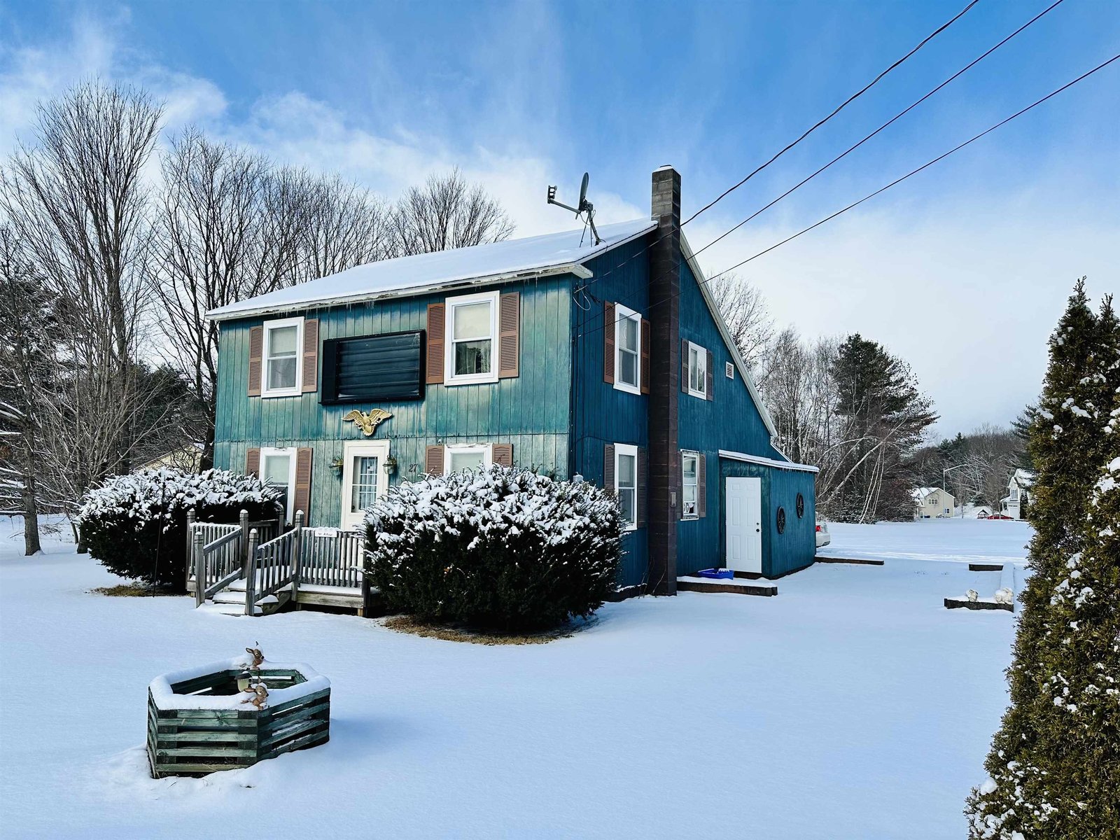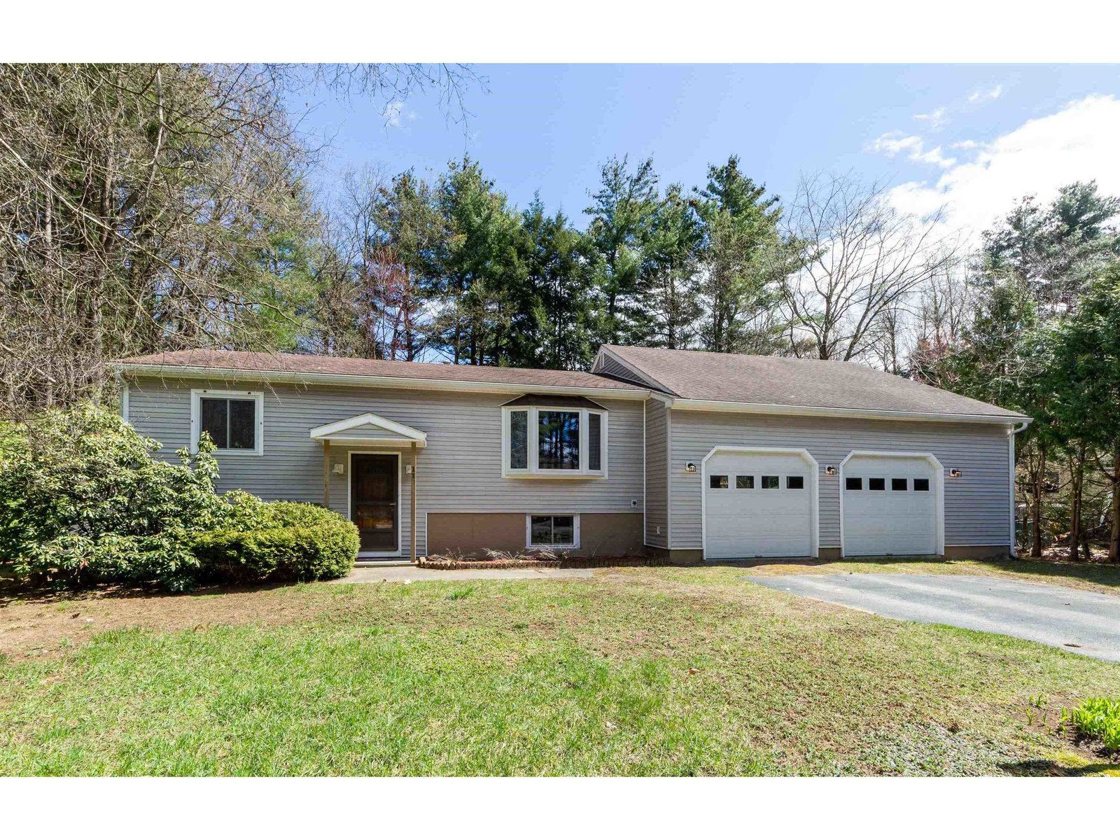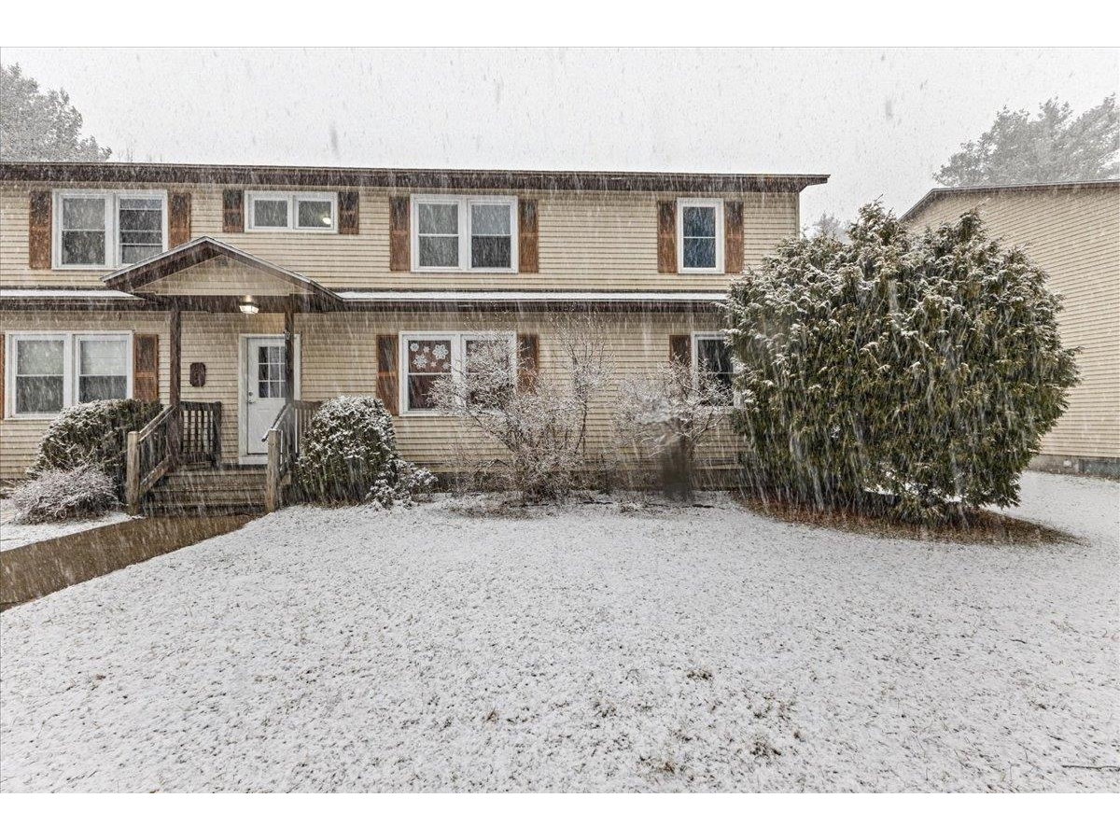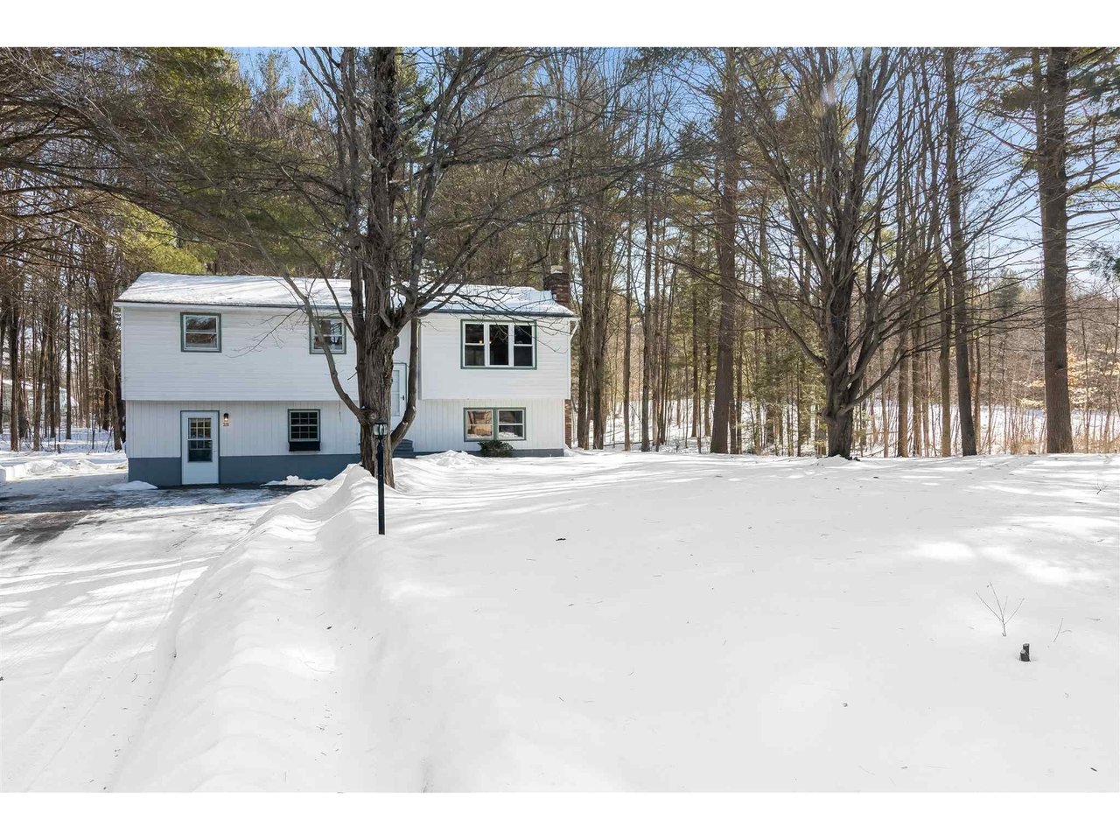Sold Status
$282,000 Sold Price
House Type
3 Beds
2 Baths
2,136 Sqft
Sold By
Similar Properties for Sale
Request a Showing or More Info

Call: 802-863-1500
Mortgage Provider
Mortgage Calculator
$
$ Taxes
$ Principal & Interest
$
This calculation is based on a rough estimate. Every person's situation is different. Be sure to consult with a mortgage advisor on your specific needs.
Colchester
Move in and unpack your bags... Many updates, including brand new carpet in the stairway, hallway and living room. Brand new hot water heater. Roof replaced 3-4 years ago and the bathroom vanities are recent upgrades. Nest thermostat. Hardwired photoelectric smokes/carbon. Cable in every room. Has a very large and unique studio workshop in the back yard... The house offers a flexible floor plan....There is private access to the full bath from the front bedroom... on the second floor. This home is situated approximately 10 miles from exit 14 and 12 miles to the airport... easy commuting in any direction. †
Property Location
Property Details
| Sold Price $282,000 | Sold Date Apr 8th, 2020 | |
|---|---|---|
| List Price $275,000 | Total Rooms 7 | List Date Feb 24th, 2020 |
| MLS# 4795095 | Lot Size 1.900 Acres | Taxes $5,625 |
| Type House | Stories 2 | Road Frontage 200 |
| Bedrooms 3 | Style Raised Ranch | Water Frontage |
| Full Bathrooms 1 | Finished 2,136 Sqft | Construction No, Existing |
| 3/4 Bathrooms 1 | Above Grade 1,104 Sqft | Seasonal No |
| Half Bathrooms 0 | Below Grade 1,032 Sqft | Year Built 1978 |
| 1/4 Bathrooms 0 | Garage Size Car | County Chittenden |
| Interior FeaturesBlinds, Ceiling Fan, Dining Area, Kitchen/Dining, Laundry - 1st Floor |
|---|
| Equipment & AppliancesRange-Electric, Washer, Microwave, Dishwasher, Refrigerator, Dryer, Smoke Detectr-Hard Wired, Forced Air, Programmable Thermostat |
| Kitchen - Eat-in 15'6" x 11'6", 2nd Floor | Living Room 14'6" x 13'6", 2nd Floor | Bedroom 11'5 x 9'10, 2nd Floor |
|---|---|---|
| Bedroom 12'10 x 11'5, 2nd Floor | Bedroom 12'1" x 11'3", 2nd Floor | Office/Study 16'5 x 10'11, 1st Floor |
| Family Room 20'1 x 19'4, 1st Floor |
| ConstructionWood Frame |
|---|
| BasementWalkout, Interior Stairs, Full, Daylight, Finished, Walkout, Interior Access |
| Exterior FeaturesDeck, Outbuilding |
| Exterior Vinyl | Disability Features 1st Floor 3/4 Bathrm, Bathrm w/step-in Shower, Bath w/5' Diameter, Bathroom w/Step-in Shower, Hard Surface Flooring, 1st Floor Laundry |
|---|---|
| Foundation Concrete | House Color beige |
| Floors Vinyl, Carpet, Ceramic Tile, Tile | Building Certifications |
| Roof Shingle-Asphalt | HERS Index |
| Directionsfrom exit 17 head toward the islands. Take first right on Jasper Mine Rd. and then right onto Mayo Rd. House is 5th or 6th on the right... look for sign. |
|---|
| Lot Description, Wooded |
| Garage & Parking , |
| Road Frontage 200 | Water Access |
|---|---|
| Suitable Use | Water Type |
| Driveway Paved | Water Body |
| Flood Zone No | Zoning res |
| School District Colchester School District | Middle Colchester Middle School |
|---|---|
| Elementary | High Colchester High School |
| Heat Fuel Oil | Excluded |
|---|---|
| Heating/Cool None | Negotiable |
| Sewer Septic | Parcel Access ROW |
| Water Shared, Drilled Well | ROW for Other Parcel |
| Water Heater Electric | Financing |
| Cable Co | Documents Property Disclosure, Plot Plan, Deed |
| Electric 220 Plug | Tax ID 153-048-20410 |

† The remarks published on this webpage originate from Listed By Holmes & Eddy of KW Vermont via the NNEREN IDX Program and do not represent the views and opinions of Coldwell Banker Hickok & Boardman. Coldwell Banker Hickok & Boardman Realty cannot be held responsible for possible violations of copyright resulting from the posting of any data from the NNEREN IDX Program.

 Back to Search Results
Back to Search Results










