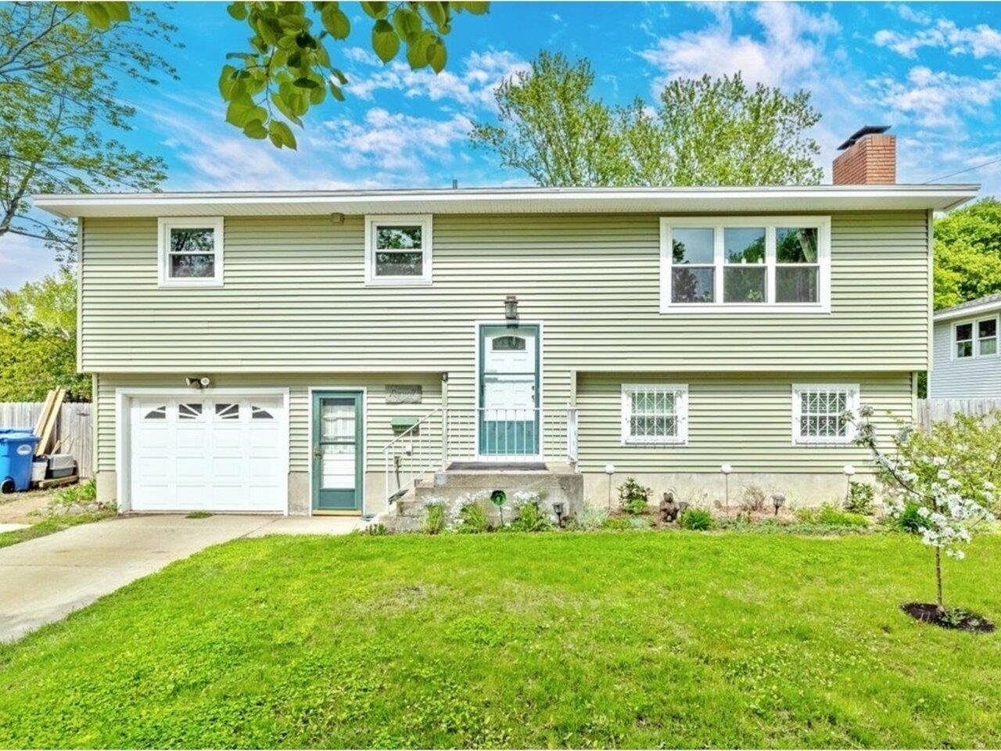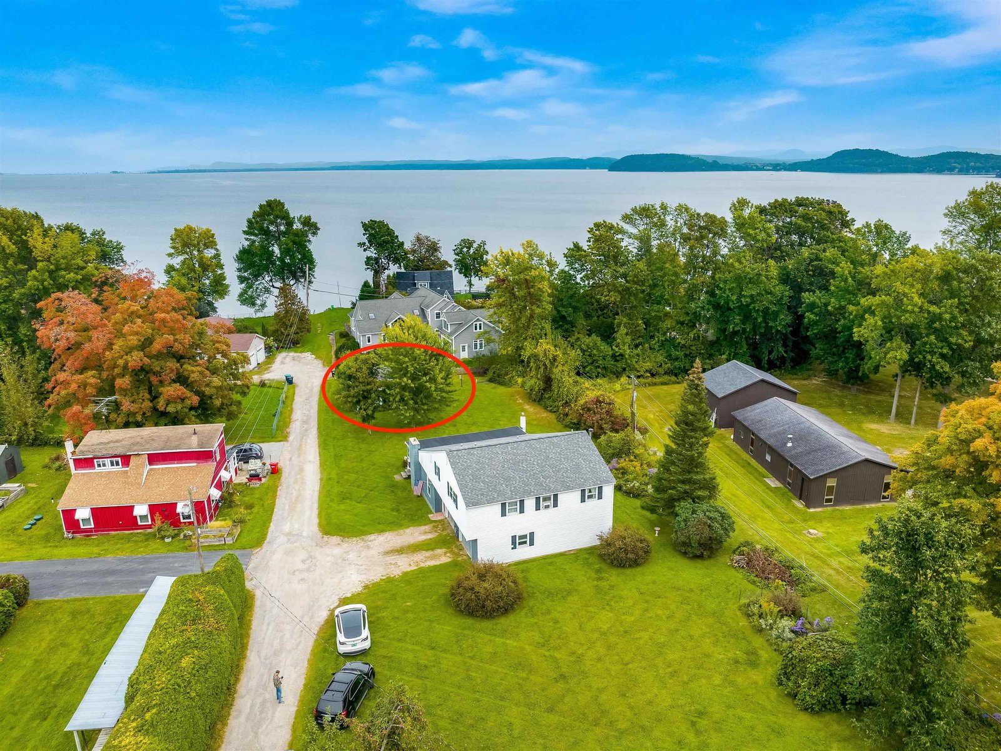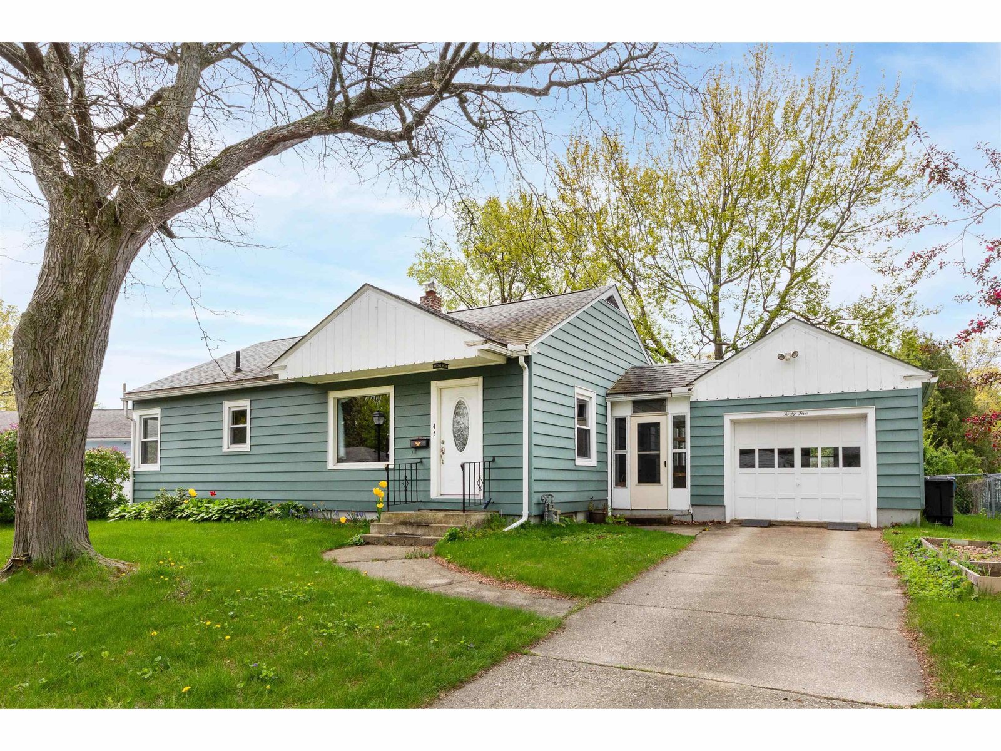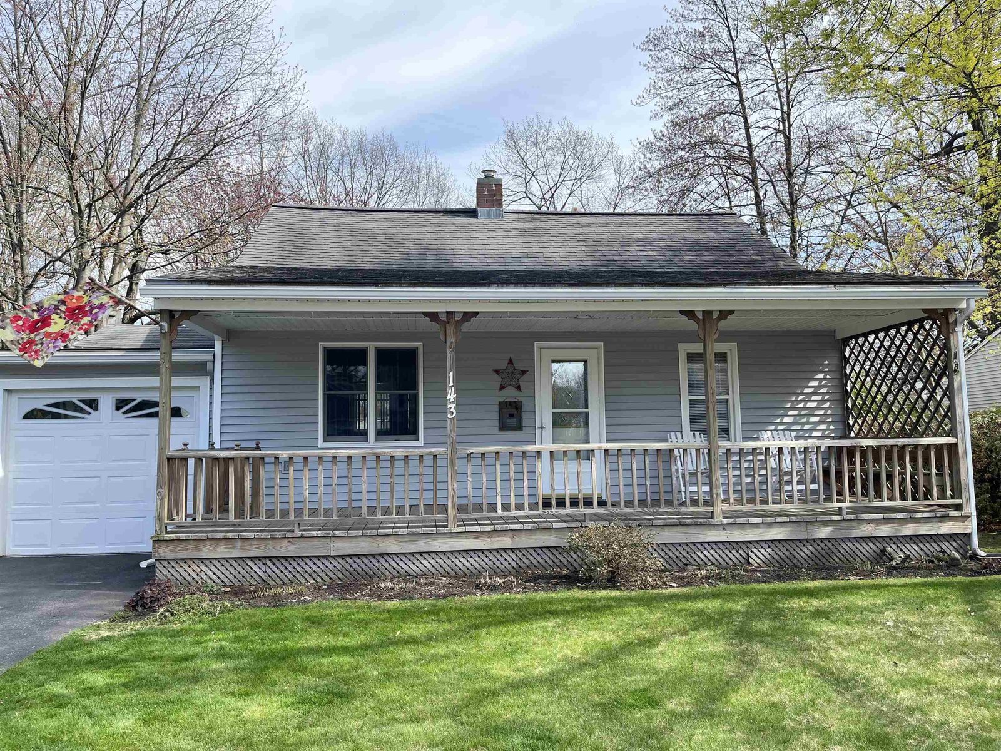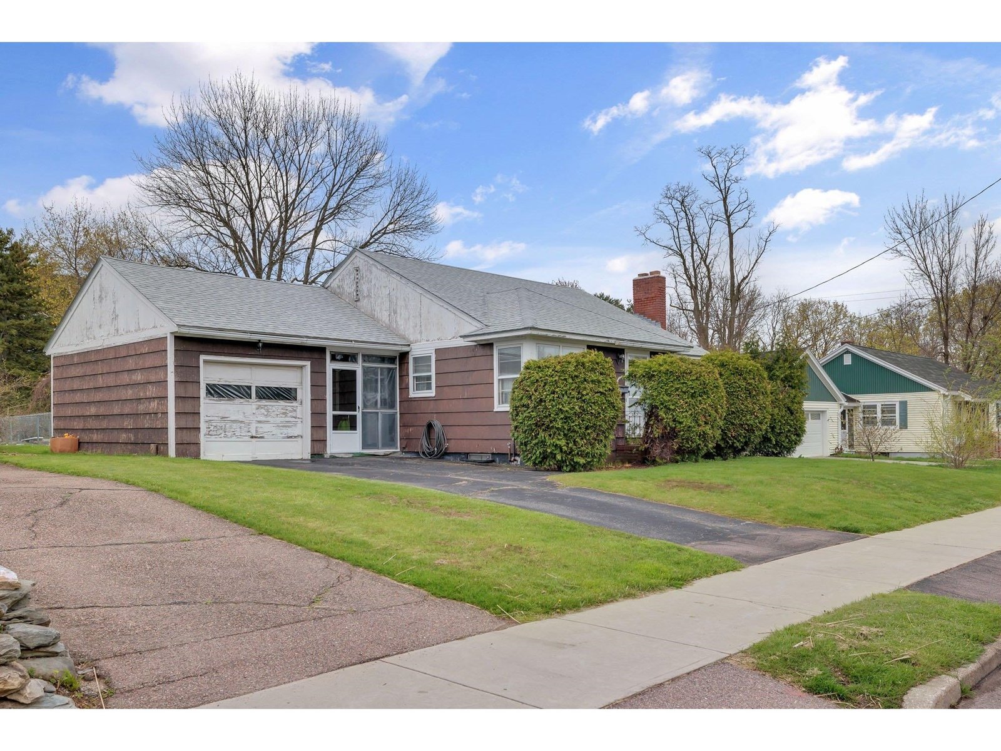Sold Status
$385,000 Sold Price
House Type
3 Beds
2 Baths
1,632 Sqft
Sold By CENTURY 21 MRC
Similar Properties for Sale
Request a Showing or More Info

Call: 802-863-1500
Mortgage Provider
Mortgage Calculator
$
$ Taxes
$ Principal & Interest
$
This calculation is based on a rough estimate. Every person's situation is different. Be sure to consult with a mortgage advisor on your specific needs.
Colchester
Fantastic Malletts Bay location minutes to Airport Park and the bike path. 12 Minutes to downtown Burlington. This home has been very well kept and cared for with many updates and upgrades. The lot is spacious and fenced in with a shaded back yard which is perfect for your hammock. Updated bathrooms and newer appliances in the kitchen within the last few years. Two split unit heat pumps/AC were installed in 2020. Upstairs is a spacious master bedroom with a second bedroom and a full bath. Downstairs you'll find a bedroom, and office/den, and a huge family room or workout room adjacent to the 3/4 bath. This is a great location close to everything! Showings start 9/2. †
Property Location
Property Details
| Sold Price $385,000 | Sold Date Oct 20th, 2021 | |
|---|---|---|
| List Price $380,000 | Total Rooms 5 | List Date Aug 30th, 2021 |
| MLS# 4880185 | Lot Size 0.440 Acres | Taxes $4,913 |
| Type House | Stories 2 | Road Frontage |
| Bedrooms 3 | Style Raised Ranch | Water Frontage |
| Full Bathrooms 1 | Finished 1,632 Sqft | Construction No, Existing |
| 3/4 Bathrooms 1 | Above Grade 960 Sqft | Seasonal No |
| Half Bathrooms 0 | Below Grade 672 Sqft | Year Built 1977 |
| 1/4 Bathrooms 0 | Garage Size 1 Car | County Chittenden |
| Interior Features |
|---|
| Equipment & AppliancesRange-Electric, Washer, Microwave, Dishwasher, Refrigerator, Dryer, Mini Split, , Forced Air |
| Kitchen/Living 18'7" x 7'79", 1st Floor | Living Room 14'6" x 15'3", 1st Floor | Bedroom 11'5" x 21', 1st Floor |
|---|---|---|
| Bedroom 15'5" x 11'5", 1st Floor | Bedroom 10'7" x 12'4", Basement | Den 10'7" x 11'4", Basement |
| Great Room 10'6" x 20'3", Basement | Bath - 3/4 Basement | Bath - Full 1st Floor |
| ConstructionWood Frame |
|---|
| Basement |
| Exterior Features |
| Exterior Vinyl Siding | Disability Features |
|---|---|
| Foundation Concrete, Block | House Color Beige |
| Floors Vinyl, Tile | Building Certifications |
| Roof Shingle | HERS Index |
| DirectionsEast on Porters point Road past Porters Point School. Left at 4-way intersection on Colchester Point Rd. Red Oak Drive is on your Left. House will be on right. |
|---|
| Lot Description, Open, Sidewalks |
| Garage & Parking Attached, |
| Road Frontage | Water Access |
|---|---|
| Suitable Use | Water Type |
| Driveway Paved | Water Body |
| Flood Zone No | Zoning Residential |
| School District Colchester School District | Middle Colchester Middle School |
|---|---|
| Elementary Porters Point School | High Colchester High School |
| Heat Fuel Gas-Natural | Excluded |
|---|---|
| Heating/Cool | Negotiable |
| Sewer Septic | Parcel Access ROW |
| Water Public | ROW for Other Parcel |
| Water Heater Rented, Gas-Natural | Financing |
| Cable Co | Documents |
| Electric 100 Amp, Circuit Breaker(s) | Tax ID 45304818339 |

† The remarks published on this webpage originate from Listed By Matthew Bouffard of via the NNEREN IDX Program and do not represent the views and opinions of Coldwell Banker Hickok & Boardman. Coldwell Banker Hickok & Boardman Realty cannot be held responsible for possible violations of copyright resulting from the posting of any data from the NNEREN IDX Program.

 Back to Search Results
Back to Search Results