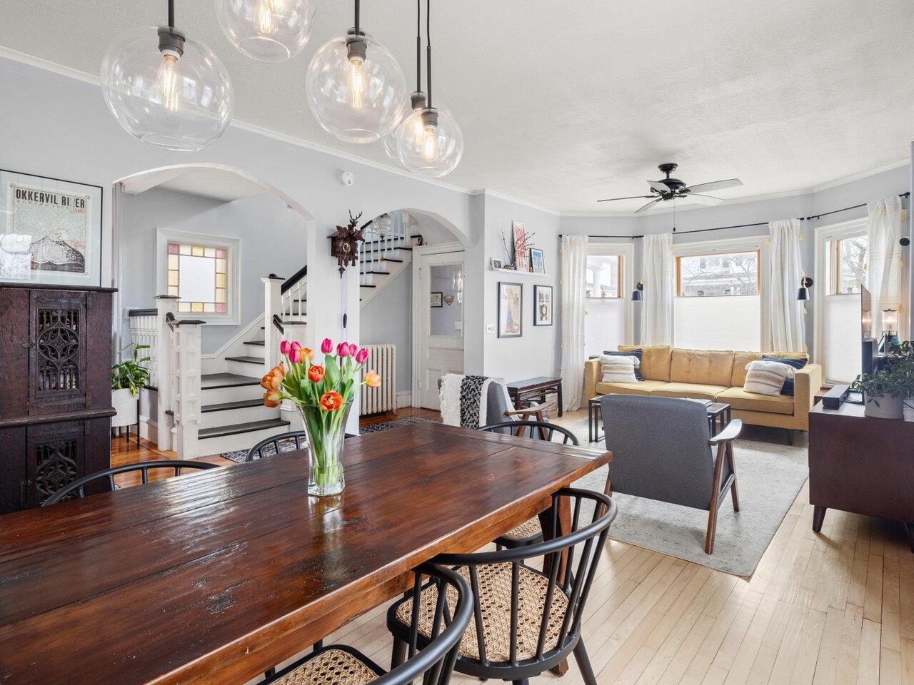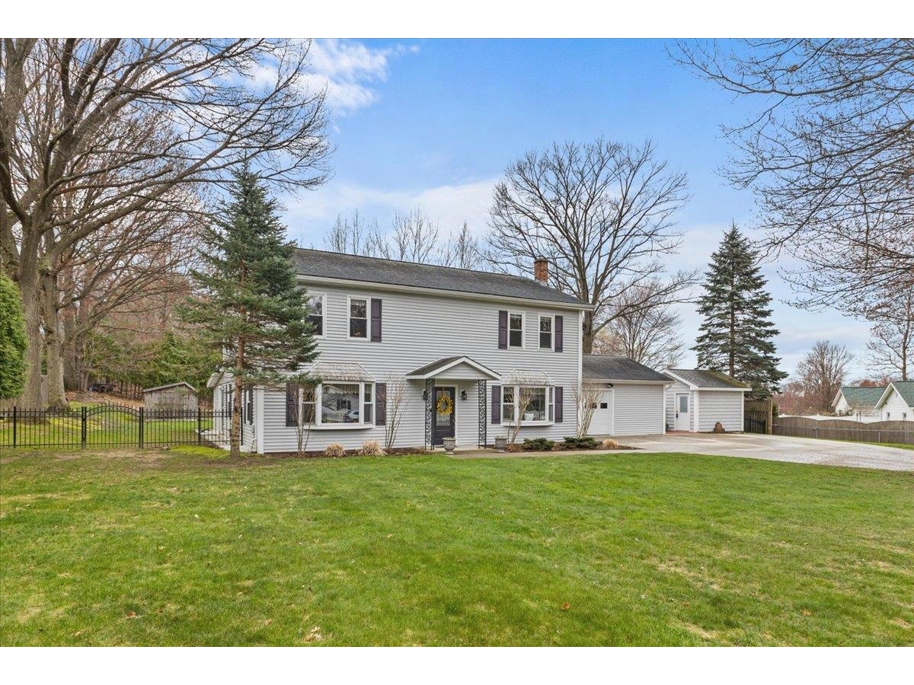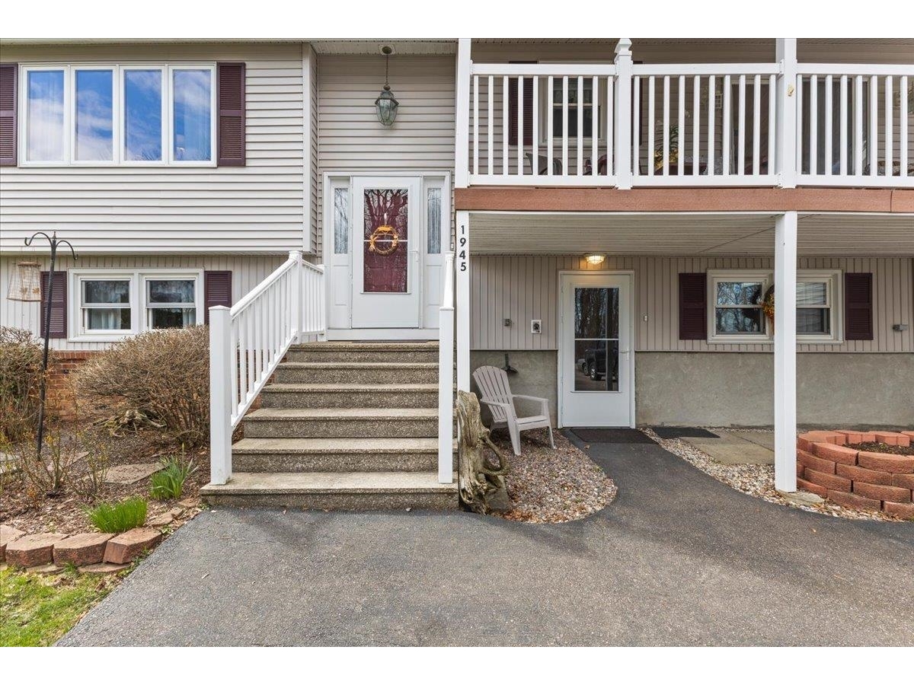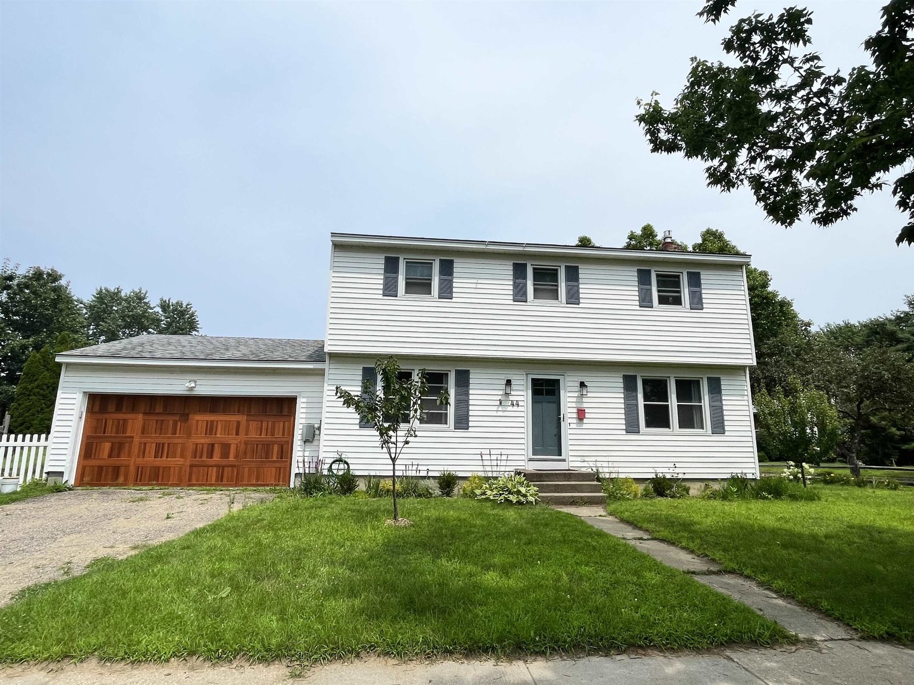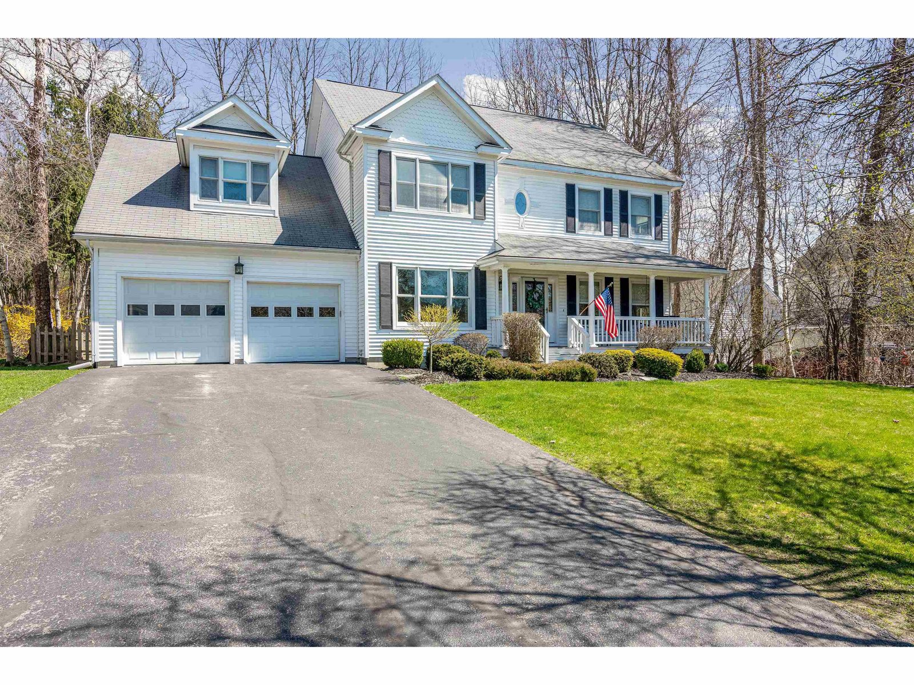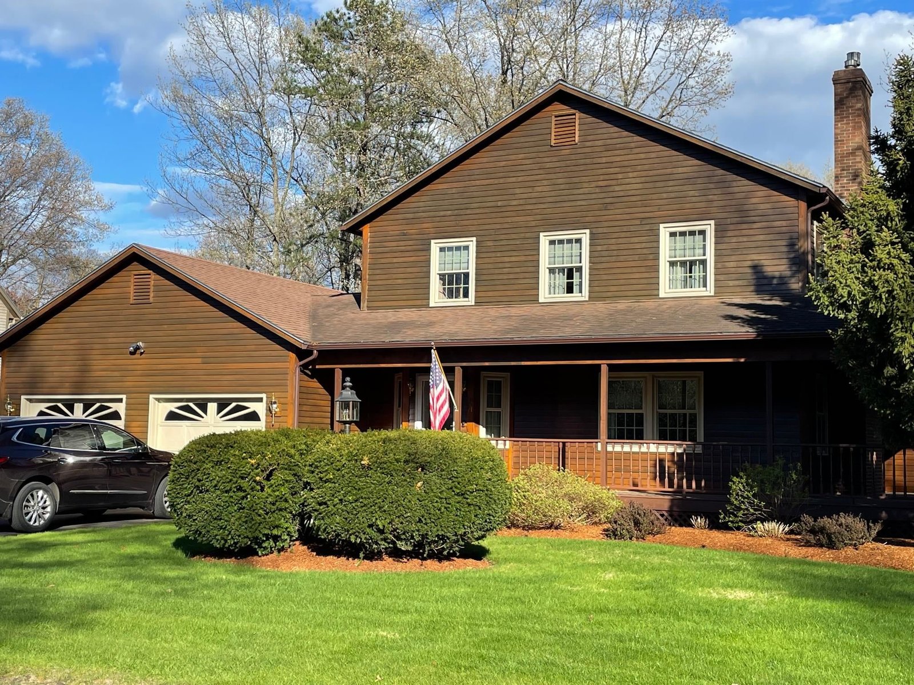Sold Status
$690,000 Sold Price
House Type
3 Beds
3 Baths
2,780 Sqft
Sold By Polli Properties
Similar Properties for Sale
Request a Showing or More Info

Call: 802-863-1500
Mortgage Provider
Mortgage Calculator
$
$ Taxes
$ Principal & Interest
$
This calculation is based on a rough estimate. Every person's situation is different. Be sure to consult with a mortgage advisor on your specific needs.
Colchester
Contemporary farmhouse shows pride of ownership throughout. Meticulously maintained by the original owners. The natural stained cedar siding blends into the landscaping, wrap around porch accents the home and setting. Open entry with ceramic tile, center hall stairway, large half bath, laundry room and access to the garage. To the right is the large entry into the warm inviting Livingroom with a raised Hearth brick fireplace with gas stove insert. Beyond the Livingroom is the Den/Tv room. Kitchen with oak cabinets, oak hardwood floors, granite countertops and quality appliances. Large eat in area with oak floors, vaulted ceiling with skylights and access to the private deck out back. Upstairs you will notice the beautiful Hardwood flooring throughout the hall and generous sized bedrooms. There is a 3/4 bath in the hallway with upgraded and tasteful ceramic tiled flooring and shower. The massive main bedroom leads to into the other main bath which has a large walk in closet and separate large room with the raised whirlpool tub showered in light by the large overhead skylight. Other fine features include a bonus room/office in the basement, entry to the garage from same, newer Central A/C,in-ground sprinkler system, newer hot water heating system with a zoned hot water tank, tons of storage area, whole house ADT alarm system, all new Anderson windows and large two car garage. Showings begin 5/15 †
Property Location
Property Details
| Sold Price $690,000 | Sold Date Aug 8th, 2023 | |
|---|---|---|
| List Price $719,000 | Total Rooms 8 | List Date May 8th, 2023 |
| MLS# 4951844 | Lot Size 0.470 Acres | Taxes $7,285 |
| Type House | Stories 2 | Road Frontage 125 |
| Bedrooms 3 | Style Colonial | Water Frontage |
| Full Bathrooms 0 | Finished 2,780 Sqft | Construction No, Existing |
| 3/4 Bathrooms 2 | Above Grade 2,540 Sqft | Seasonal No |
| Half Bathrooms 1 | Below Grade 240 Sqft | Year Built 1988 |
| 1/4 Bathrooms 0 | Garage Size 2 Car | County Chittenden |
| Interior FeaturesCentral Vacuum, Ceiling Fan, Fireplace - Gas, Hearth, Kitchen/Dining, Primary BR w/ BA, Natural Woodwork, Skylight, Vaulted Ceiling, Walk-in Closet, Whirlpool Tub, Laundry - 1st Floor |
|---|
| Equipment & AppliancesRefrigerator, Range-Gas, Dishwasher, Microwave, Exhaust Fan, CO Detector, Security System, Security System, Smoke Detectr-Hard Wired |
| Living Room 17x20, 1st Floor | Kitchen 15x12, 1st Floor | Dining Room 20x13, 1st Floor |
|---|---|---|
| Den 13x15, 1st Floor | Primary Bedroom 17x20, 2nd Floor | Bedroom 12x14, 2nd Floor |
| Bedroom 15x14, 2nd Floor | Office/Study 12x20, Basement |
| ConstructionWood Frame |
|---|
| BasementInterior, Partially Finished, Full, Partially Finished, Walkout |
| Exterior FeaturesDeck, Porch - Covered, Shed, Window Screens, Windows - Low E |
| Exterior Cedar | Disability Features Kitchen w/5 ft Diameter, Bathrm w/step-in Shower, 1st Flr Low-Pile Carpet, 1st Floor Laundry |
|---|---|
| Foundation Poured Concrete | House Color Brown |
| Floors Hardwood, Carpet, Ceramic Tile | Building Certifications |
| Roof Shingle-Asphalt | HERS Index |
| DirectionsFrom Rte 127 to right onto Porters Point Road to left onto Lawrence J Drive, second house on the left. |
|---|
| Lot Description, Level, Landscaped, Sidewalks |
| Garage & Parking Attached, Direct Entry, Paved |
| Road Frontage 125 | Water Access |
|---|---|
| Suitable Use | Water Type |
| Driveway Paved | Water Body |
| Flood Zone No | Zoning res |
| School District Colchester School District | Middle Colchester Middle School |
|---|---|
| Elementary Porters Point School | High Colchester High School |
| Heat Fuel Gas-Natural | Excluded |
|---|---|
| Heating/Cool Central Air, Multi Zone, Hot Water, Baseboard | Negotiable |
| Sewer Septic | Parcel Access ROW |
| Water Public | ROW for Other Parcel |
| Water Heater Domestic, Tank, Gas-Natural, Off Boiler | Financing |
| Cable Co Choice / Comcast | Documents Covenants |
| Electric Circuit Breaker(s), 200 Amp | Tax ID 153-048-20254 |

† The remarks published on this webpage originate from Listed By Charles Thackara of Cannizzaro Real Estate via the NNEREN IDX Program and do not represent the views and opinions of Coldwell Banker Hickok & Boardman. Coldwell Banker Hickok & Boardman Realty cannot be held responsible for possible violations of copyright resulting from the posting of any data from the NNEREN IDX Program.

 Back to Search Results
Back to Search Results