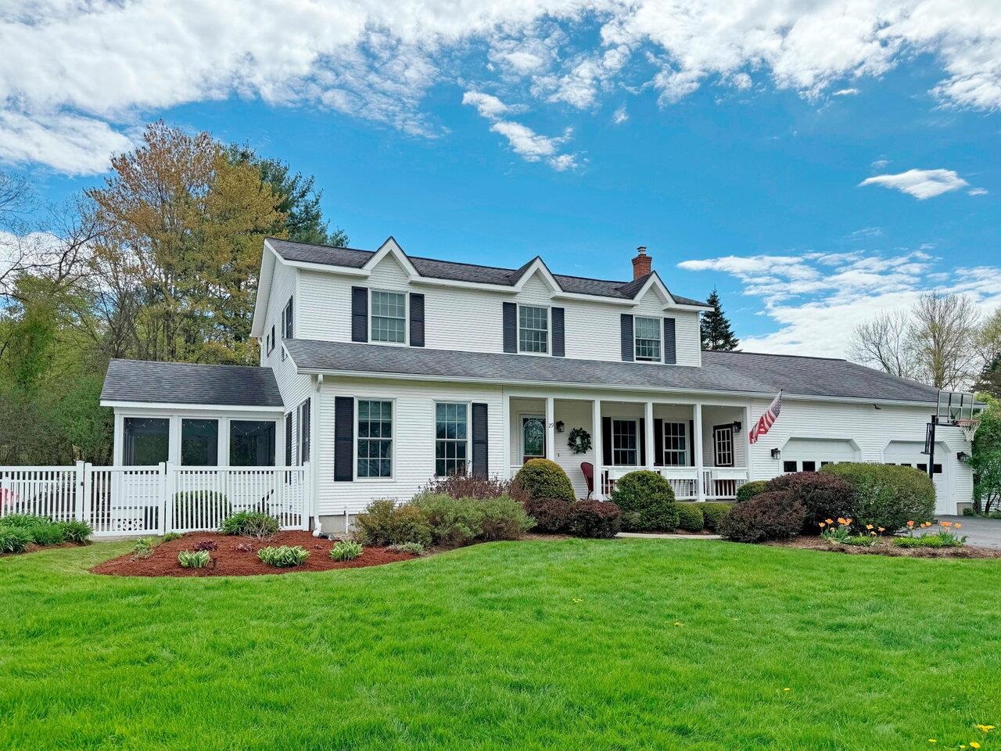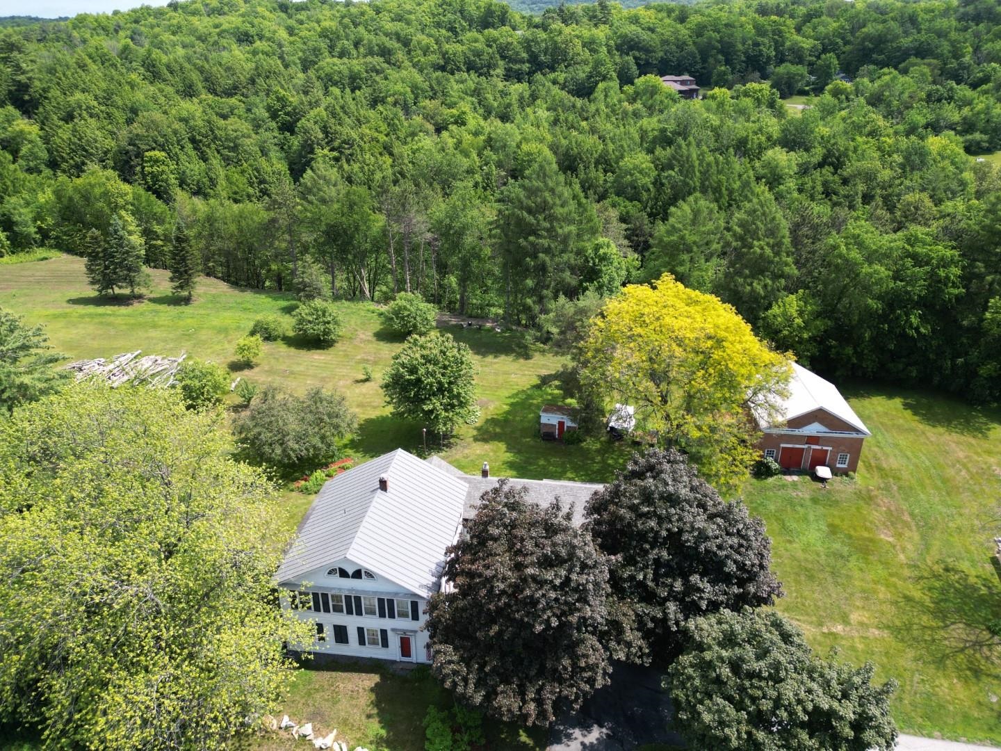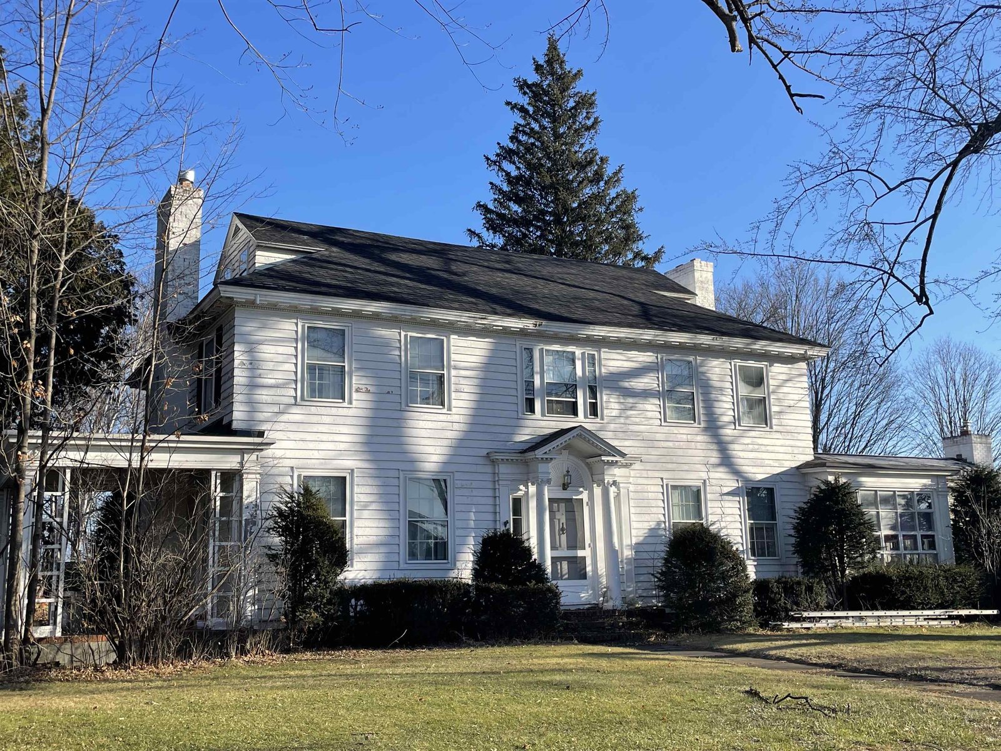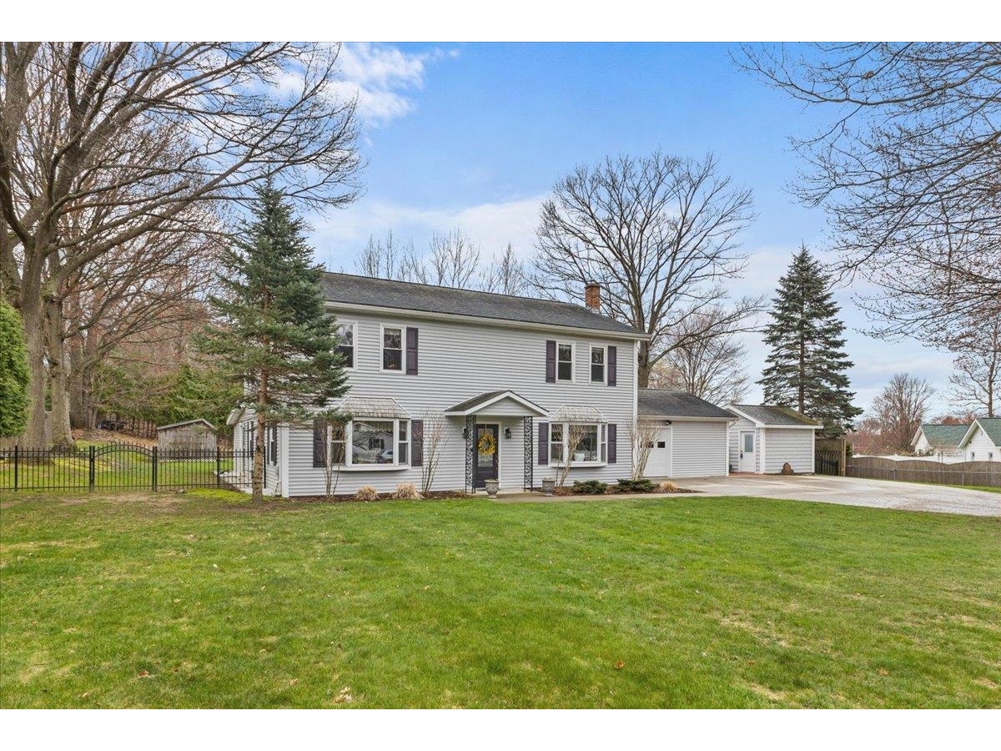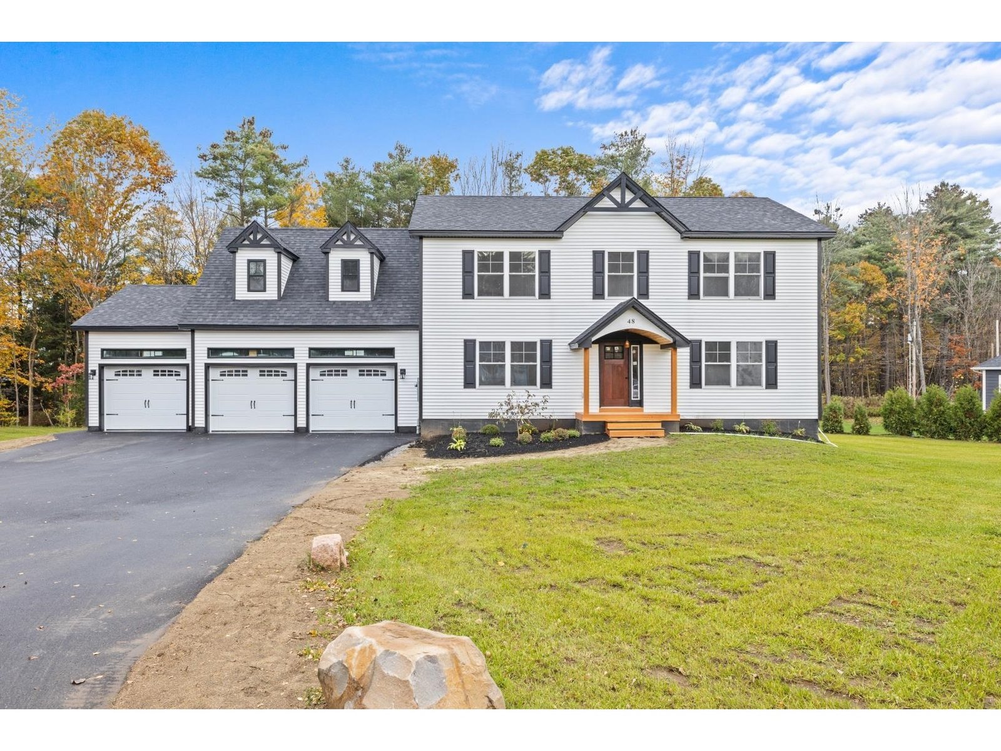Sold Status
$770,000 Sold Price
House Type
4 Beds
4 Baths
4,664 Sqft
Sold By EXP Realty
Similar Properties for Sale
Request a Showing or More Info

Call: 802-863-1500
Mortgage Provider
Mortgage Calculator
$
$ Taxes
$ Principal & Interest
$
This calculation is based on a rough estimate. Every person's situation is different. Be sure to consult with a mortgage advisor on your specific needs.
Colchester
Elegant and well cared for, this custom home was built with thoughtful attention to detail from start to finish. Rooms flow from the foyer to the dining room, family room to the gourmet kitchen. High-end appliances, cherry cabinets, granite counter tops, and an island enhance the kitchen and create a delightful place to visit with friends and family. Off from the kitchen, you will find a sitting room with wood burning fireplace and sunroom with multi-tiered deck, hot-tub and awning. The expansive family room offers another wood burning fireplace with stone surround. Owners suite includes double vanities, soaking tub, and separate shower. The finished basement is ready to accommodate anything your lifestyle requires – comes equipped with a kitchen, home theater projection tv & speakers. Walk out to the peaceful backyard oasis with in-ground swimming pool. Other noteworthy features – built-in wine refrigerator, central vacuum, spacious mudroom, dog pen, 3 car garage, outbuilding with overhead doors. Just minutes to downtown Burlington, and easy access to I-89, UVM, and the medical center. You will be impressed with every aspect of this home! †
Property Location
Property Details
| Sold Price $770,000 | Sold Date Nov 5th, 2021 | |
|---|---|---|
| List Price $725,000 | Total Rooms 9 | List Date Aug 23rd, 2021 |
| MLS# 4878996 | Lot Size 12.650 Acres | Taxes $10,270 |
| Type House | Stories 2 | Road Frontage 476 |
| Bedrooms 4 | Style Cape | Water Frontage |
| Full Bathrooms 2 | Finished 4,664 Sqft | Construction No, Existing |
| 3/4 Bathrooms 1 | Above Grade 3,715 Sqft | Seasonal No |
| Half Bathrooms 1 | Below Grade 949 Sqft | Year Built 1989 |
| 1/4 Bathrooms 0 | Garage Size 3 Car | County Chittenden |
| Interior FeaturesKitchen Island, Primary BR w/ BA |
|---|
| Equipment & AppliancesRefrigerator, Range-Gas, Dishwasher, Microwave |
| Kitchen 27.3 x 10.4, 1st Floor | Other 15.9 x 13, 1st Floor | Dining Room 16.6 x 11.4, 1st Floor |
|---|---|---|
| Family Room 20 x 22, 1st Floor | Office/Study 12.3 x 7.6, 1st Floor | Mudroom 18.7 x 11, 1st Floor |
| Sunroom 16.6 x 9.7, 1st Floor | Bedroom 15.4 x 14.3, 2nd Floor | Bedroom 39.2 x 16.6, 2nd Floor |
| Bedroom 13.11 x 13, 2nd Floor | Bedroom 11 x 11, 2nd Floor | Rec Room 24 x 14, Basement |
| Rec Room 16.10 x 12.4, Basement | Rec Room 11.10 x 26, Basement |
| ConstructionWood Frame |
|---|
| BasementWalkout, Storage Space, Partially Finished, Walkout, Interior Access |
| Exterior FeaturesDeck, Pool - In Ground, Porch - Covered |
| Exterior Clapboard | Disability Features |
|---|---|
| Foundation Slab - Concrete | House Color |
| Floors Combination | Building Certifications |
| Roof Shingle-Asphalt | HERS Index |
| DirectionsEast Road to left on Pond Brook Road, property on left side |
|---|
| Lot DescriptionYes, Wooded, Level, Landscaped |
| Garage & Parking Attached, , Driveway, Garage, Paved |
| Road Frontage 476 | Water Access |
|---|---|
| Suitable Use | Water Type |
| Driveway Paved | Water Body |
| Flood Zone No | Zoning Residential |
| School District NA | Middle Colchester Middle School |
|---|---|
| Elementary Union Memorial Primary School | High Colchester High School |
| Heat Fuel Gas-LP/Bottle | Excluded Light fixture in dining room and sitting room off from kitchen |
|---|---|
| Heating/Cool None, Multi Zone, Hot Water, Baseboard | Negotiable |
| Sewer Septic | Parcel Access ROW |
| Water Drilled Well | ROW for Other Parcel |
| Water Heater Gas-Lp/Bottle | Financing |
| Cable Co | Documents |
| Electric Circuit Breaker(s) | Tax ID 153-048-16769 |

† The remarks published on this webpage originate from Listed By Geri Barrows of via the NNEREN IDX Program and do not represent the views and opinions of Coldwell Banker Hickok & Boardman. Coldwell Banker Hickok & Boardman Realty cannot be held responsible for possible violations of copyright resulting from the posting of any data from the NNEREN IDX Program.

 Back to Search Results
Back to Search Results