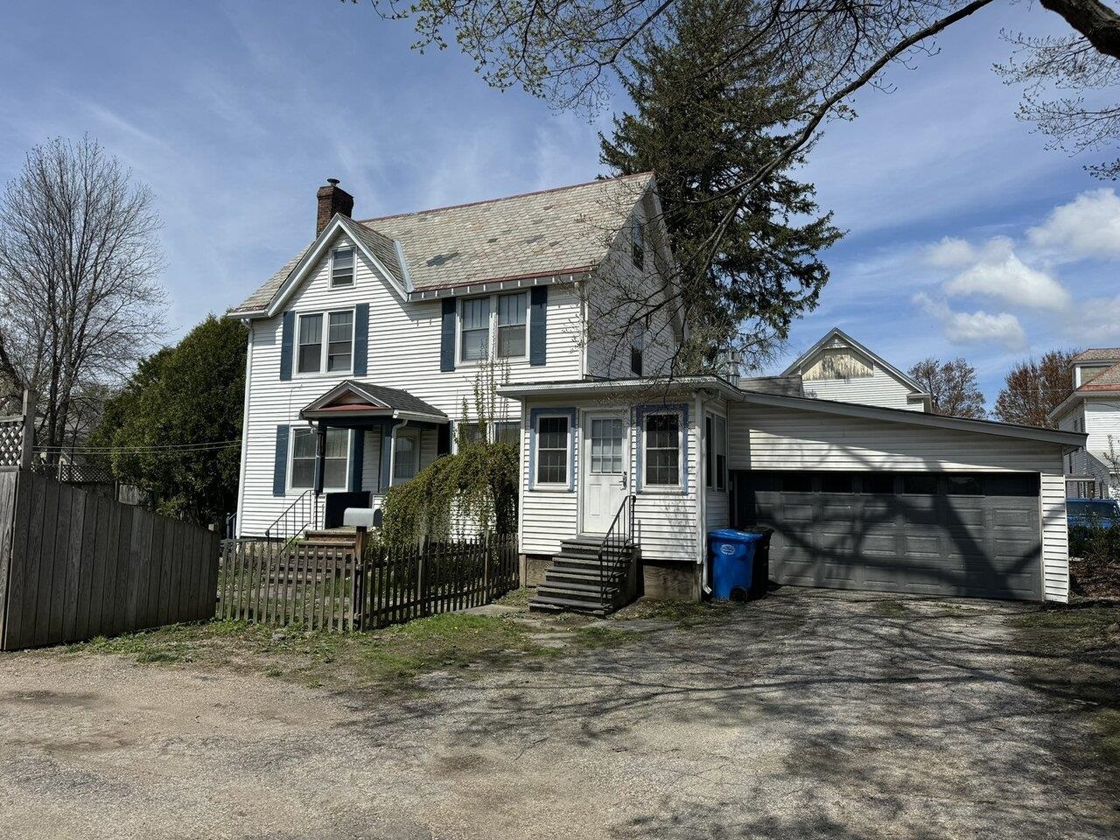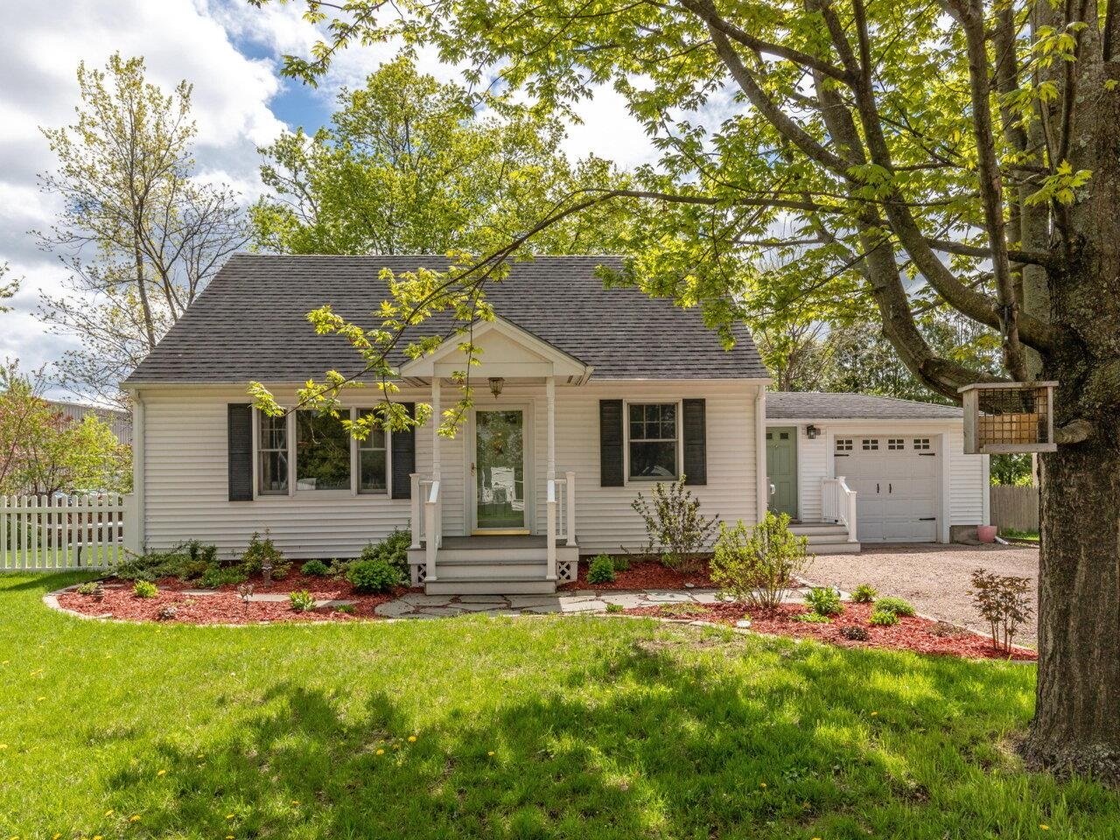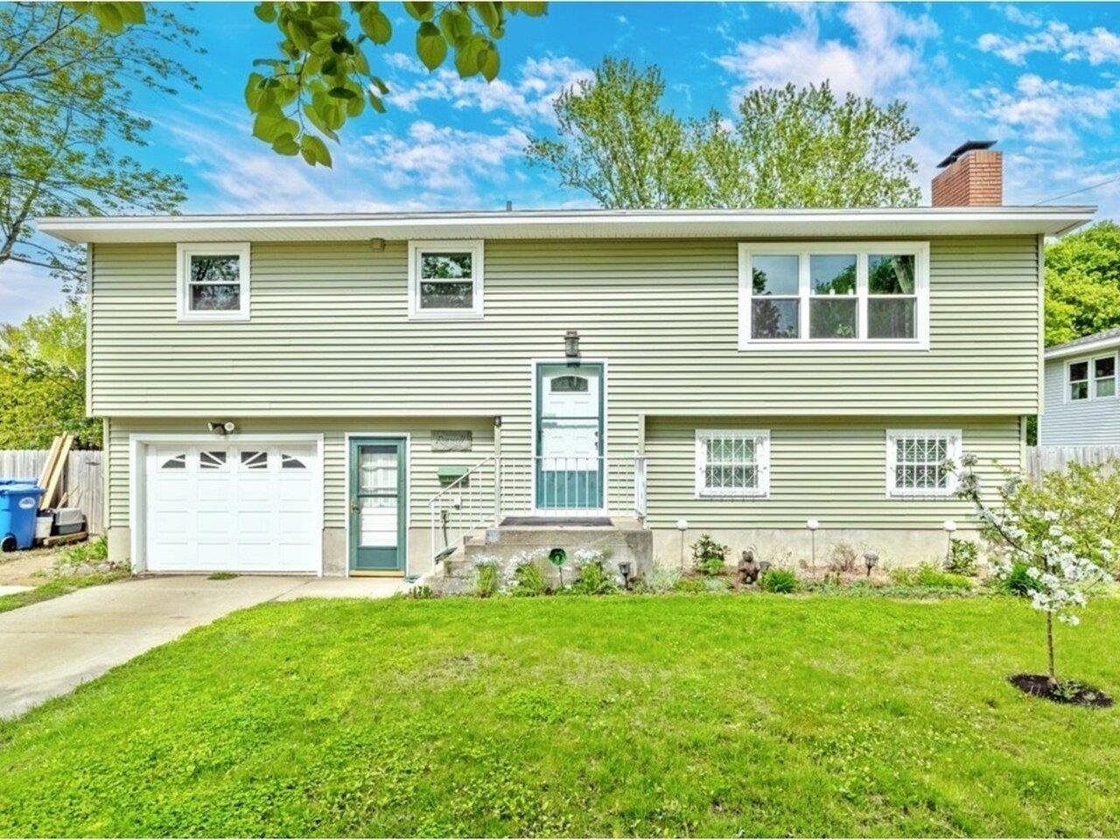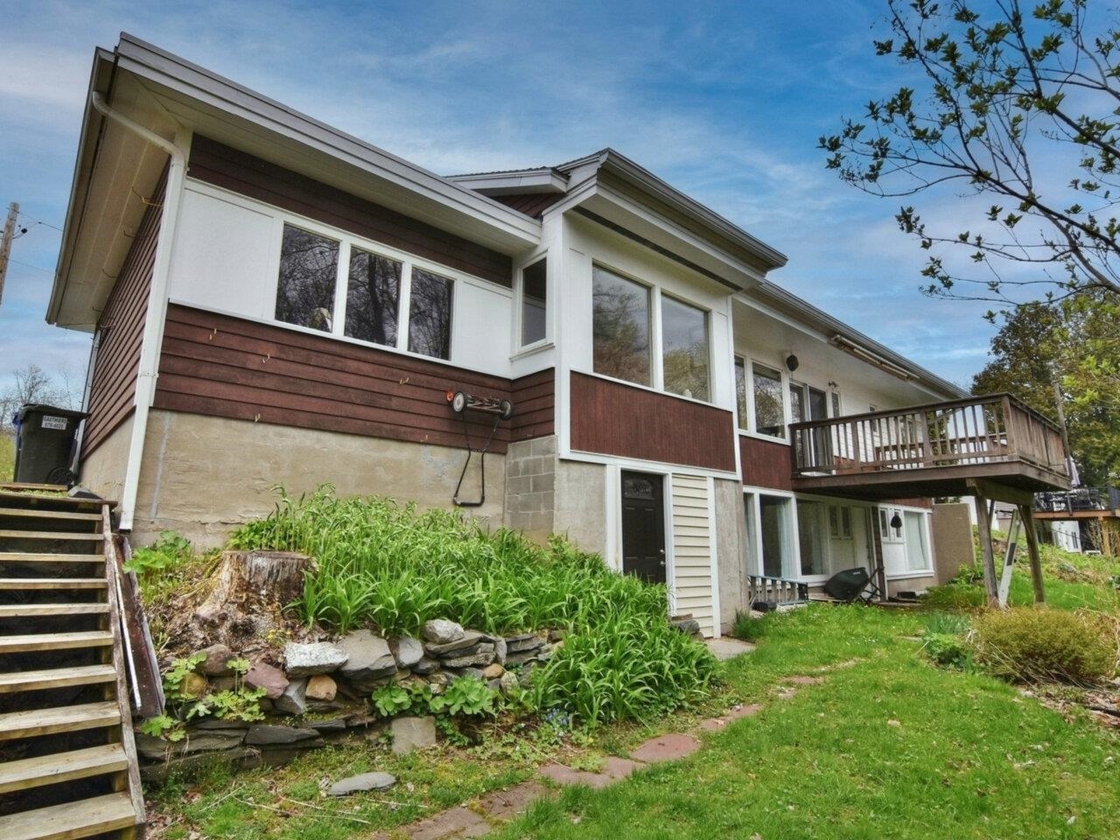Sold Status
$450,000 Sold Price
House Type
3 Beds
3 Baths
3,038 Sqft
Sold By RE/MAX North Professionals
Similar Properties for Sale
Request a Showing or More Info

Call: 802-863-1500
Mortgage Provider
Mortgage Calculator
$
$ Taxes
$ Principal & Interest
$
This calculation is based on a rough estimate. Every person's situation is different. Be sure to consult with a mortgage advisor on your specific needs.
Colchester
Beautifully well-maintained home in sought after Sunderland Woods neighborhood, Convenient to I-89, Costco, Shaw's and Lake Champlain. The main floors features an eat-in kitchen with granite counter tops, hardwoods floors and cabinets galore. Off the kitchen you will find a 3-season room perfect for enjoying the sunsets all year long. The spacious living room is bright and airy featuring a large bay window. The 3 bedrooms on the main floor includes a huge master suite with walk-in closet, private bath and gas fireplace...the perfect retreat after a long day. Relax or play in the large family room located on the lower level, which also includes a 3/4 bath and den perfect for a home office or craft room. The oversized garage (30x25) is great for multiple vehicles and all your toys! If your seeking recreational activities you will never have to venture far from home with a swimming pool, two tennis courts, and a play field available for the use and enjoyment of the residents and guests of Sunderland Woods. †
Property Location
Property Details
| Sold Price $450,000 | Sold Date Jun 21st, 2021 | |
|---|---|---|
| List Price $419,900 | Total Rooms 8 | List Date Feb 27th, 2021 |
| MLS# 4848806 | Lot Size 0.400 Acres | Taxes $6,707 |
| Type House | Stories 2 | Road Frontage 97 |
| Bedrooms 3 | Style Split Entry | Water Frontage |
| Full Bathrooms 2 | Finished 3,038 Sqft | Construction No, Existing |
| 3/4 Bathrooms 1 | Above Grade 1,938 Sqft | Seasonal No |
| Half Bathrooms 0 | Below Grade 1,100 Sqft | Year Built 1981 |
| 1/4 Bathrooms 0 | Garage Size 2 Car | County Chittenden |
| Interior FeaturesBlinds, Fireplace - Gas, Primary BR w/ BA, Natural Light, Walk-in Closet, Laundry - Basement |
|---|
| Equipment & AppliancesRefrigerator, Range-Electric, Dishwasher, Stove-Gas, Forced Air |
| Living Room 14.3x13.6, 1st Floor | Kitchen - Eat-in 19.8x10.8, 1st Floor | Bedroom 15.3x10.8, 1st Floor |
|---|---|---|
| Primary Suite 24.11x19, 1st Floor | Bedroom 22.6x9, 1st Floor | Family Room 22.5x25, Basement |
| Den 12.9x16.1, Basement |
| ConstructionWood Frame |
|---|
| BasementInterior, Finished |
| Exterior FeaturesDeck |
| Exterior Vinyl | Disability Features |
|---|---|
| Foundation Concrete | House Color |
| Floors Vinyl, Carpet, Hardwood | Building Certifications |
| Roof Shingle | HERS Index |
| Directions |
|---|
| Lot Description, Subdivision |
| Garage & Parking Attached, |
| Road Frontage 97 | Water Access |
|---|---|
| Suitable Use | Water Type |
| Driveway Paved | Water Body |
| Flood Zone No | Zoning R1 |
| School District NA | Middle Colchester Middle School |
|---|---|
| Elementary Malletts Bay Elementary School | High Colchester High School |
| Heat Fuel Gas-Natural | Excluded |
|---|---|
| Heating/Cool Central Air | Negotiable |
| Sewer Septic | Parcel Access ROW |
| Water Public | ROW for Other Parcel |
| Water Heater Gas-Natural | Financing |
| Cable Co | Documents |
| Electric Circuit Breaker(s) | Tax ID 153-048-19316 |

† The remarks published on this webpage originate from Listed By Jason Lefebvre of RE/MAX North Professionals via the NNEREN IDX Program and do not represent the views and opinions of Coldwell Banker Hickok & Boardman. Coldwell Banker Hickok & Boardman Realty cannot be held responsible for possible violations of copyright resulting from the posting of any data from the NNEREN IDX Program.

 Back to Search Results
Back to Search Results










