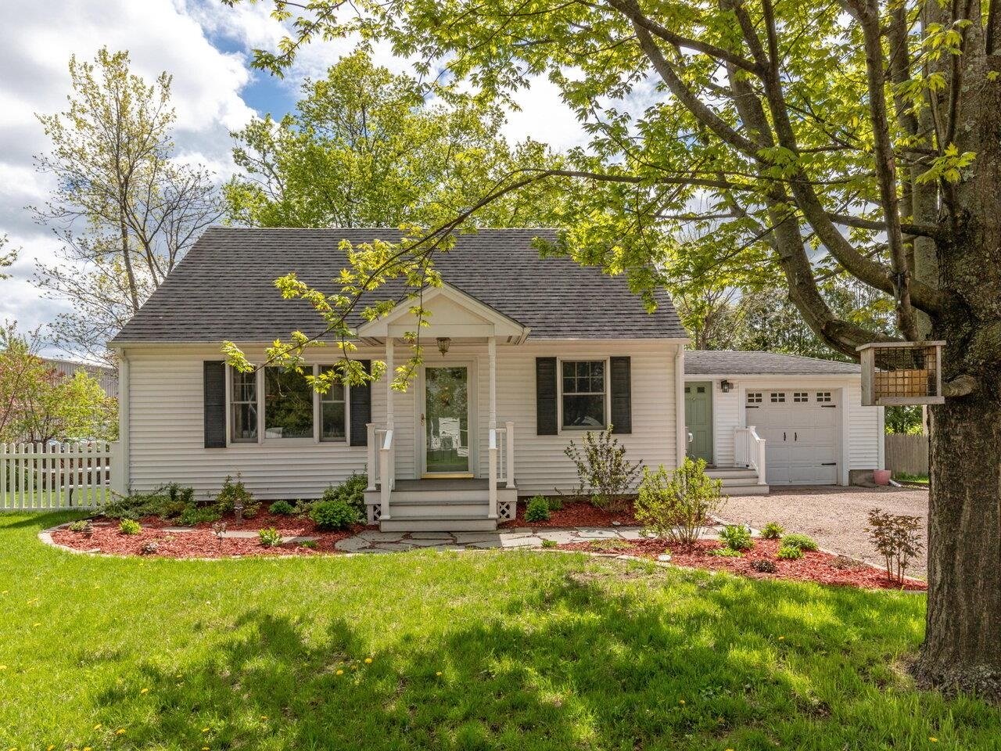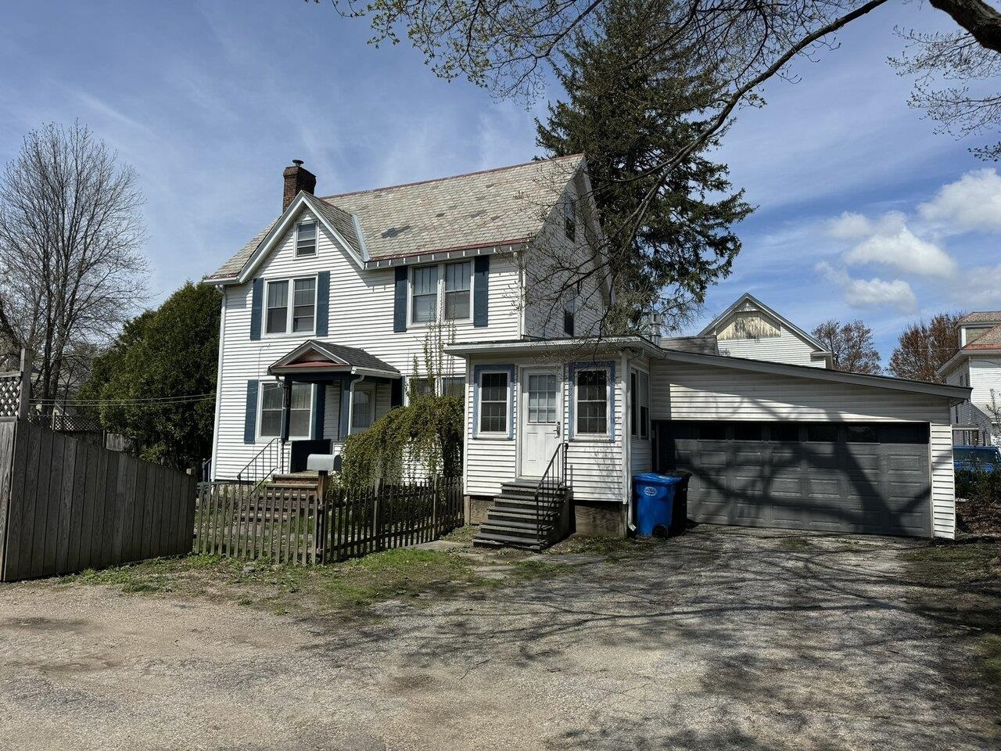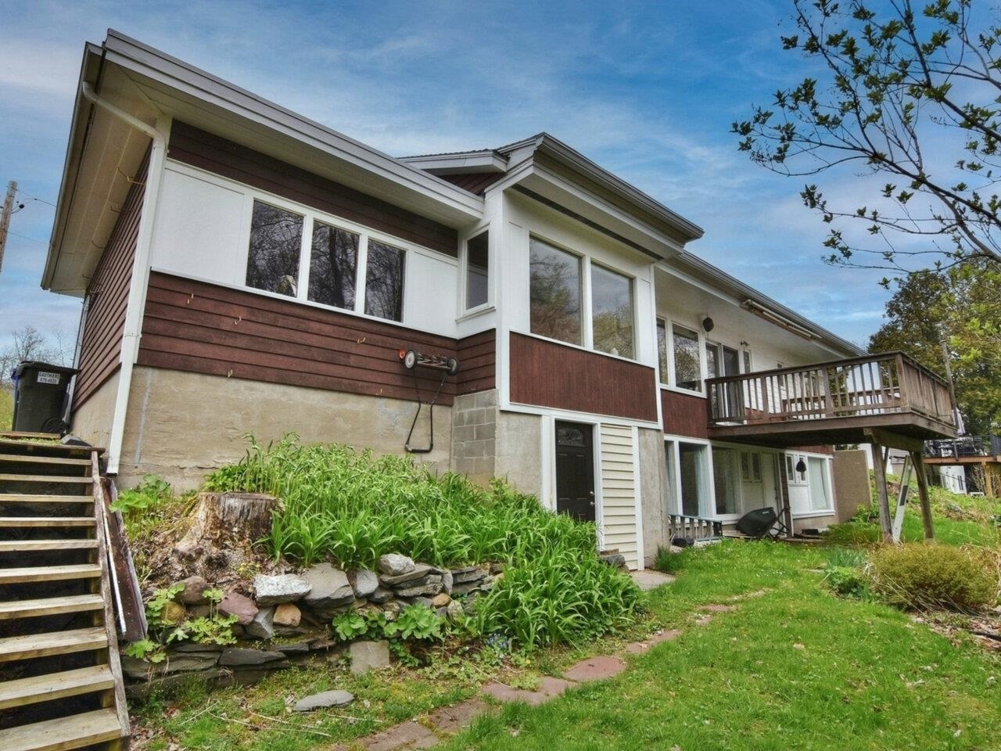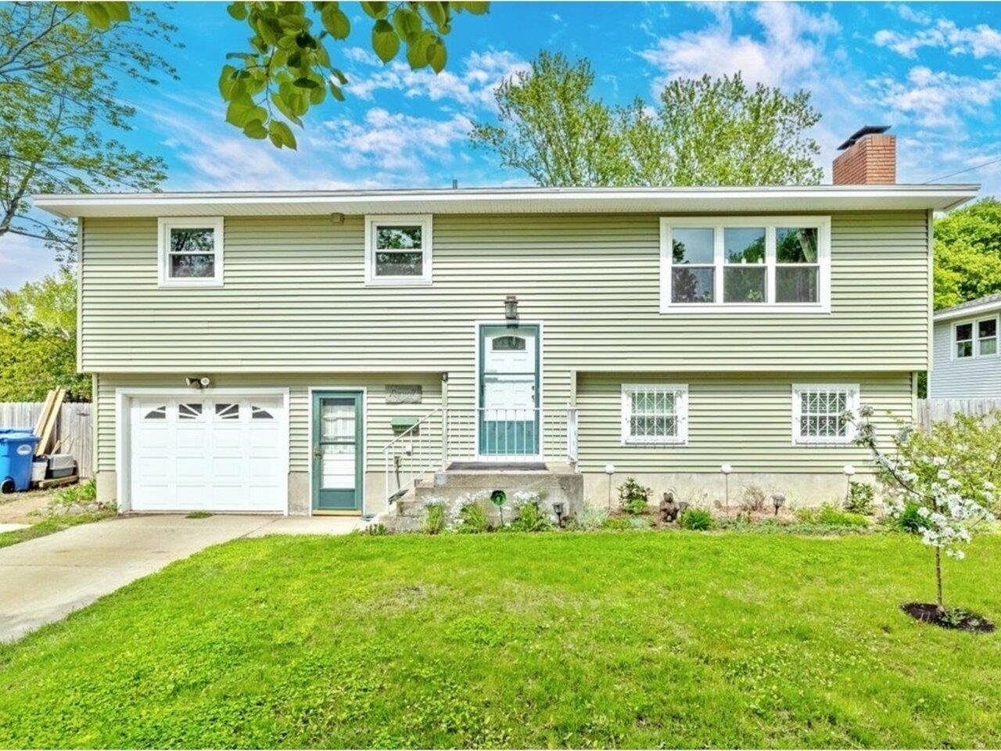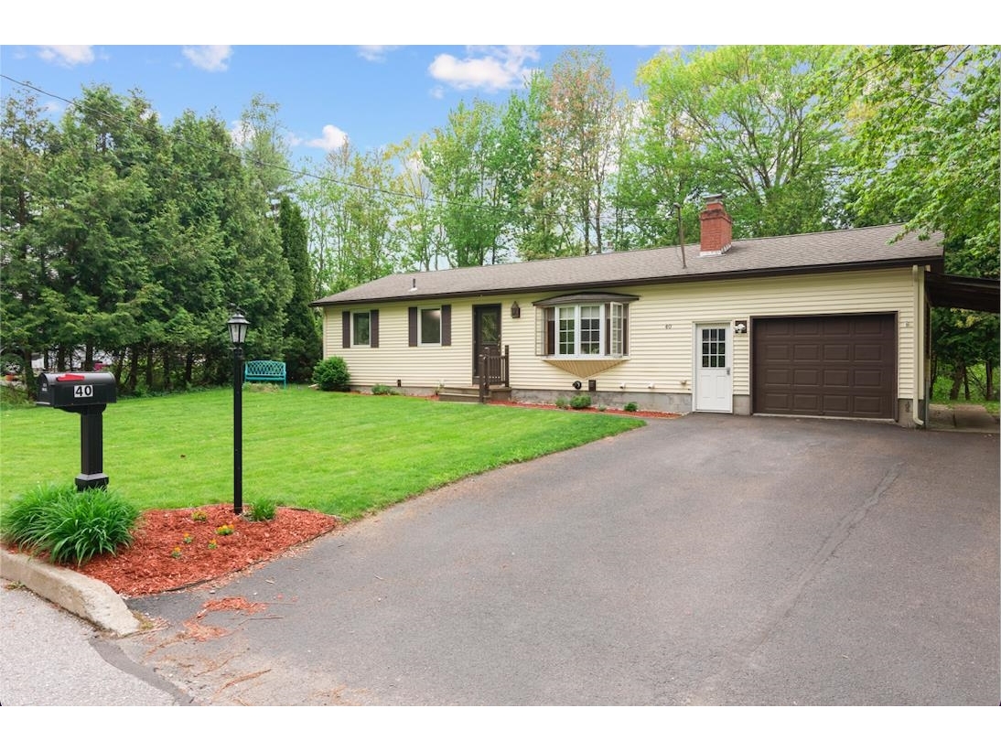Sold Status
$360,000 Sold Price
House Type
3 Beds
3 Baths
3,092 Sqft
Sold By
Similar Properties for Sale
Request a Showing or More Info

Call: 802-863-1500
Mortgage Provider
Mortgage Calculator
$
$ Taxes
$ Principal & Interest
$
This calculation is based on a rough estimate. Every person's situation is different. Be sure to consult with a mortgage advisor on your specific needs.
Colchester
Pride of ownership is evident throughout this impeccable home. A long paved tree-lined drive fashions a grand entrance. The large rear deck overlooks beautiful grounds with extensive landscaping and fencing that provides maximum lot use and privacy. A large 8x40 shed is concealed within the fence, perfect to store toys and yard equipment. Large mud/laundry room separates the oversized three car garage from the updated maple/Corian kitchen. High vaulted ceilings provide volume to the fireplaced great room. Highly sought after first floor master suite, and two additional bedrooms with jack-and-jill bath and a loft/office on the second floor, perfect for children and guests. †
Property Location
Property Details
| Sold Price $360,000 | Sold Date Apr 29th, 2011 | |
|---|---|---|
| List Price $369,900 | Total Rooms 6 | List Date Aug 8th, 2010 |
| MLS# 4017118 | Lot Size 1.390 Acres | Taxes $6,817 |
| Type House | Stories 2 | Road Frontage 60 |
| Bedrooms 3 | Style Contemporary | Water Frontage |
| Full Bathrooms 1 | Finished 3,092 Sqft | Construction Existing |
| 3/4 Bathrooms 1 | Above Grade 2,160 Sqft | Seasonal No |
| Half Bathrooms 1 | Below Grade 932 Sqft | Year Built 1997 |
| 1/4 Bathrooms 0 | Garage Size 3 Car | County Chittenden |
| Interior Features1st Floor Laundry, 1st Floor Primary BR, B-fast Nook/Room, Blinds, Cable, Cable Internet, Ceiling Fan, DSL, Eat-in Kitchen, Fireplace-Gas, Formal Dining Room, Foyer, Great Room, Kitchen/Living, Primary BR with BA, Mudroom, Smoke Det-Hdwired w/Batt, Studio/Workshop, Vaulted Ceiling, Walk-in Closet |
|---|
| Equipment & AppliancesAir Filter/Exch Sys, CO Detector, Cook Top-Gas, Dishwasher, Dryer, Exhaust Hood, Kitchen Island, Microwave, Wall Oven, Washer, Window Treatment |
| Primary Bedroom 16x14 1st Floor | 2nd Bedroom 13.5x11 2nd Floor | 3rd Bedroom 13.5x11 2nd Floor |
|---|---|---|
| Living Room 16x15 1st Floor | Kitchen 20x14 1st Floor | Dining Room 14.5x12.5 1st Floor |
| Office/Study 16x7 2nd Floor | Half Bath 1st Floor | 3/4 Bath 1st Floor |
| Full Bath 2nd Floor |
| ConstructionWood Frame |
|---|
| BasementFull, Interior Stairs, Partially Finished, Storage Space |
| Exterior FeaturesDeck, Full Fence, Porch-Covered, Shed, Underground Utilities, Window Screens |
| Exterior Vinyl | Disability Features 1st Floor 1/2 Bathrm, 1st Floor 3/4 Bathrm, Access. Common Use Areas, Access. Laundry No Steps, Bathrm w/step-in Shower |
|---|---|
| Foundation Concrete | House Color Gray |
| Floors Carpet,Hardwood,Vinyl | Building Certifications |
| Roof Shingle-Architectural | HERS Index |
| DirectionsFrom I89 Exit 16, Rt. 7 north 1.5 miles, right onto Severance for 1.2 miles, right on Wall St, right onto Kylies way, home on right. |
|---|
| Lot DescriptionCul-De-Sac, Subdivision |
| Garage & Parking Attached, Auto Open, Direct Entry |
| Road Frontage 60 | Water Access |
|---|---|
| Suitable Use | Water Type |
| Driveway Paved, ROW | Water Body |
| Flood Zone Unknown | Zoning R1 |
| School District NA | Middle Colchester Middle School |
|---|---|
| Elementary Malletts Bay Elementary School | High Colchester High School |
| Heat Fuel Gas-Natural | Excluded |
|---|---|
| Heating/Cool Baseboard, Hot Water, Multi Zone | Negotiable |
| Sewer Septic | Parcel Access ROW No |
| Water Public | ROW for Other Parcel Yes |
| Water Heater Gas-Natural, Rented | Financing Conventional, FHA, VA, VtFHA |
| Cable Co Comcast | Documents Covenant(s), Deed, Plot Plan, Property Disclosure, ROW (Right-Of-Way) |
| Electric 100 Amp, Circuit Breaker(s) | Tax ID 15304818069 |

† The remarks published on this webpage originate from Listed By Matt Hurlburt of RE/MAX North Professionals via the NNEREN IDX Program and do not represent the views and opinions of Coldwell Banker Hickok & Boardman. Coldwell Banker Hickok & Boardman Realty cannot be held responsible for possible violations of copyright resulting from the posting of any data from the NNEREN IDX Program.

 Back to Search Results
Back to Search Results