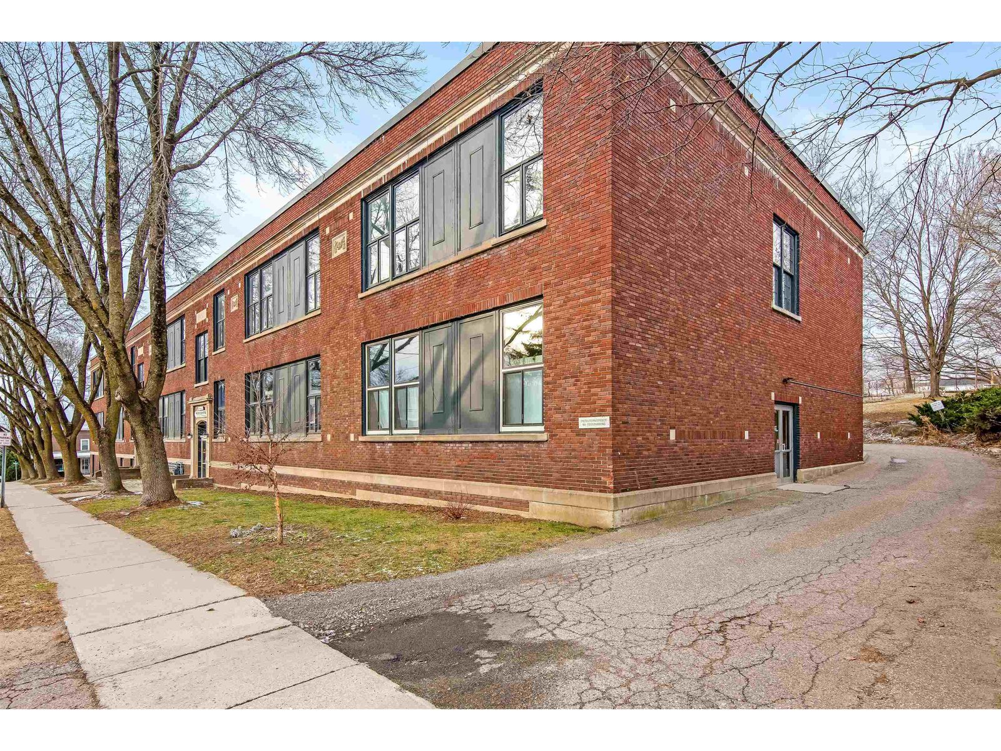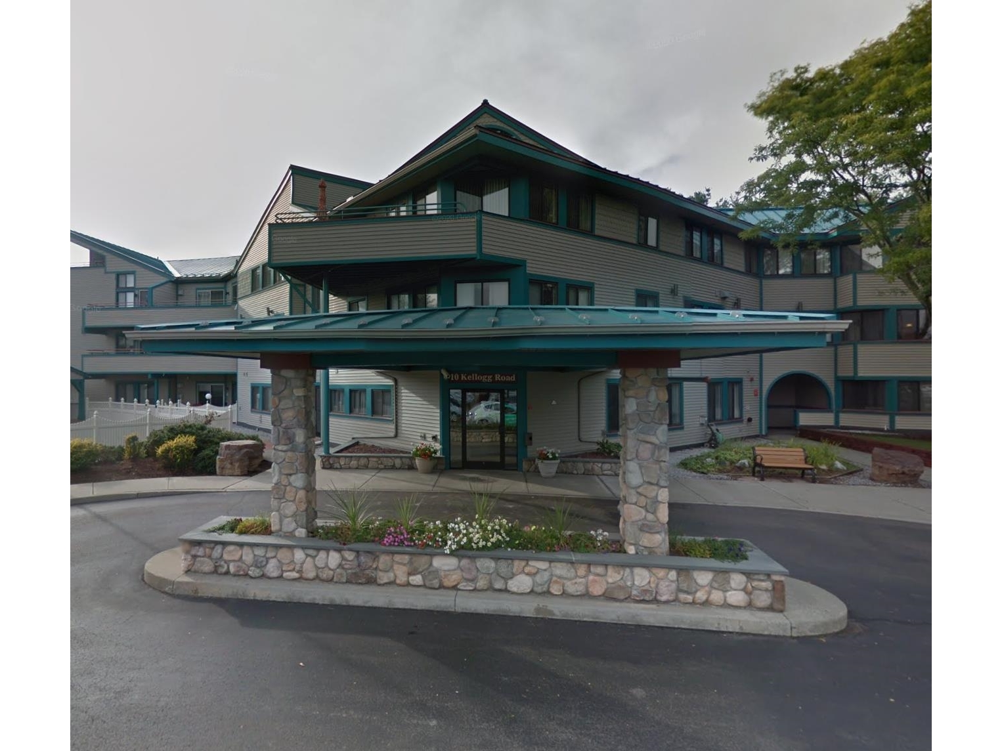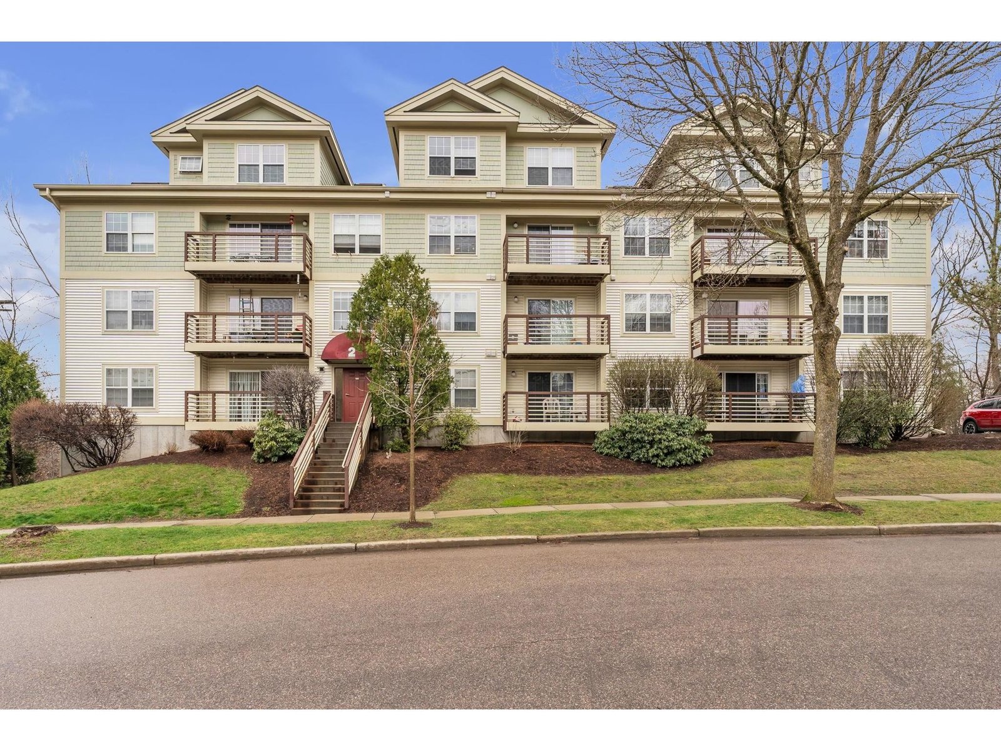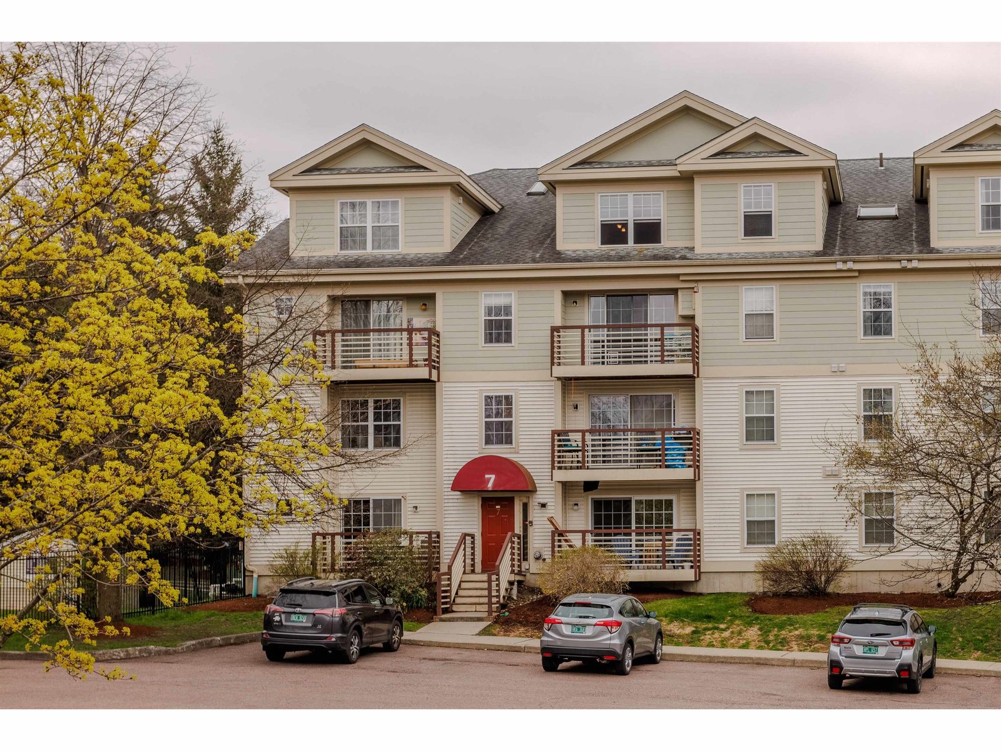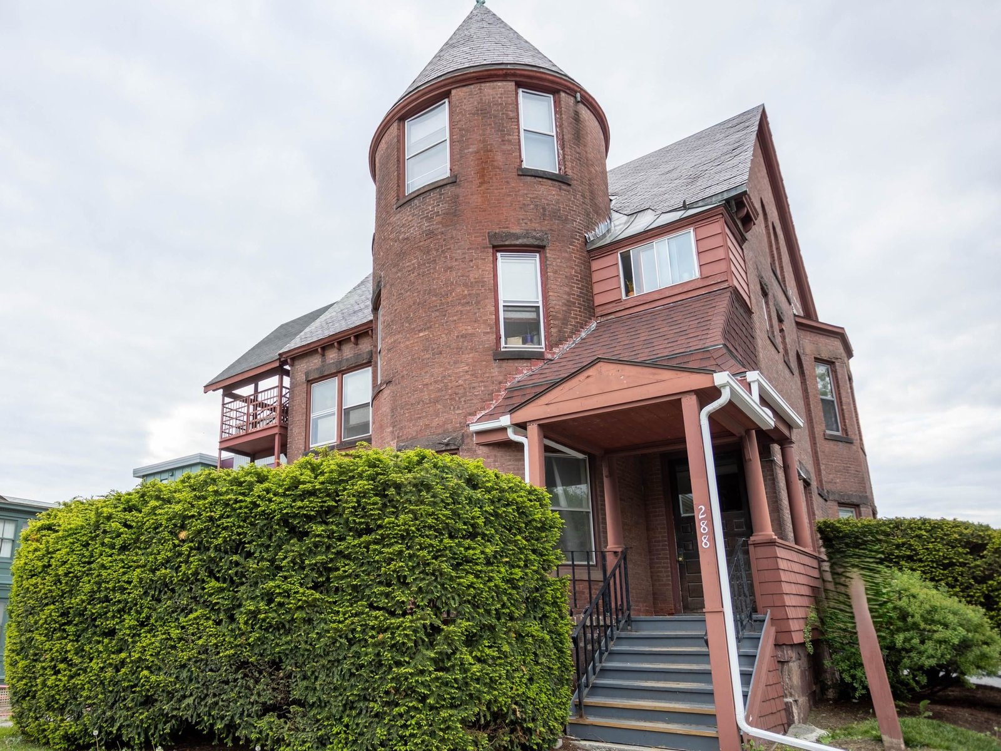Sold Status
$169,000 Sold Price
Condo Type
2 Beds
2 Baths
1,056 Sqft
Listed By Carol Audette of Coldwell Banker Hickok & Boardman - (802)846-8800
Share:
✉
🖶
Similar Properties for Sale
Request a Showing or More Info
View Market Report
Mortgage Provider
Contact a local mortgage provider today to get pre-approved.
Call: (802)-318-0823NMLS# 402933
Get Pre-Approved »
<
>
Three-level townhome in popular Whispering Pines. FHA & USDA approved! Economical Rinnai heat. Soapstone woodstove with brick hearth perfect for supplemental heating. Over 350 sq ft of nicely finished space in basement for storage and other use. New dishwasher, updated windows. Private back yard with deck. Close to bike path, lake and other amenities.
Property Location
44-2 Jason Drive, Unit 44-2 Colchester
Property Details
Essentials
Sold Price $169,000Sold Date Jun 23rd, 2011
List Price $169,000Total Rooms 5List Date Oct 6th, 2010
MLS# 4028066Lot Size 0.000 AcresTaxes $2,974
Type Condo Stories 2Road Frontage
Bedrooms 2Style TownhouseWater Frontage
Full Bathrooms 1Finished 1,056 SqftConstruction , Existing
3/4 Bathrooms 0Above Grade 1,056 SqftSeasonal No
Half Bathrooms 1 Below Grade 0 SqftYear Built 1981
1/4 Bathrooms 0 Garage Size 1 CarCounty Chittenden
Interior
Interior Features Smoke Det-Hdwired w/Batt, Smoke Det-Hardwired, Draperies, Blinds, Hearth, Dining Area, Laundry Hook-ups, Wood Stove, , Cable, Cable Internet, Multi Phonelines
Equipment & Appliances Refrigerator, Range-Electric, Washer, Dishwasher, Exhaust Hood, Dryer, CO Detector, Smoke Detector, Window Treatment
Kitchen 7x10, 1st Floor Dining Room 9x12, 1st Floor Living Room 12x15, 1st Floor
Primary Bedroom 11x15, 2nd Floor Bedroom 11x12, 2nd Floor Bath - Full 2nd Floor
Bath - 1/2 1st Floor
Association
Association Whispering PinesAmenities Building Maint., Sewer, Snow Removal, Tennis Court, TrashMonthly Dues $150
Building
Construction Wood Frame
Basement Interior, Interior Stairs, Storage Space, Full, Finished
Exterior Features Shed, Porch-Covered, Tennis Court, Deck, Underground Utilities
Exterior VinylDisability Features 1st Floor 1/2 Bathrm, Access. Parking, Access. Mailboxes No Step, Bathrm w/tub
Foundation ConcreteHouse Color Tan
Floors Vinyl, CarpetBuilding Certifications
Roof Shingle-Other HERS Index
Property
Directions North on Route 7, left on Blakely, right on Williams, right on Jason, unit is on right.
Lot Description , Common Acreage, Walking Trails, Landscaped, Secluded, Condo Development, City Lot, Trail/Near Trail, Wooded, Cul-De-Sac
Garage & Parking Detached, Storage Above, 1 Parking Space
Road Frontage Water Access
Suitable Use Water Type
Driveway Paved, Common/SharedWater Body
Flood Zone UnknownZoning Residential
Schools
School District NAMiddle Colchester Middle School
Elementary Malletts Bay Elementary SchoolHigh Colchester High School
Utilities
Heat Fuel Electric, Gas-LP/Bottle, WoodExcluded
Heating/Cool None, Wall FurnaceNegotiable Air Conditioner, Window Treatments, Freezer
Sewer Septic, Leach Field, SharedParcel Access ROW No
Water Public ROW for Other Parcel No
Water Heater Electric, RentedFinancing , All Financing Options
Cable Co ComcastDocuments Association Docs, Property Disclosure, Deed, Certificate CC/CO, Plot Plan, Property Disclosure
Electric 220 PlugTax ID 15304821221
Loading
 Back to Search Results
Next Property
Back to Search Results
Next Property


