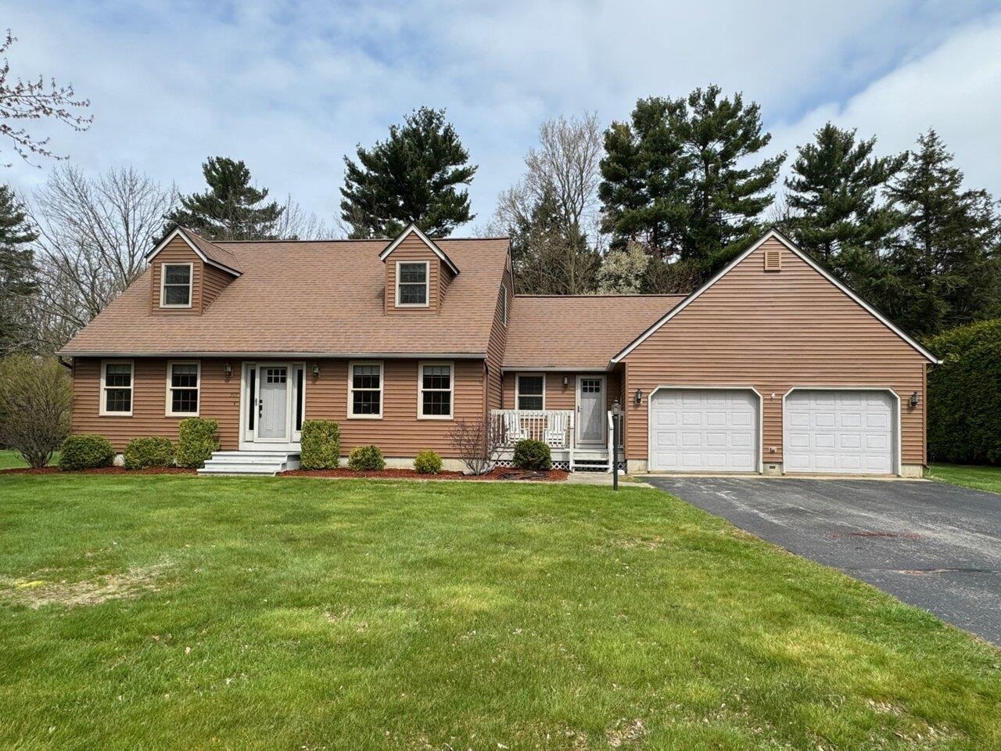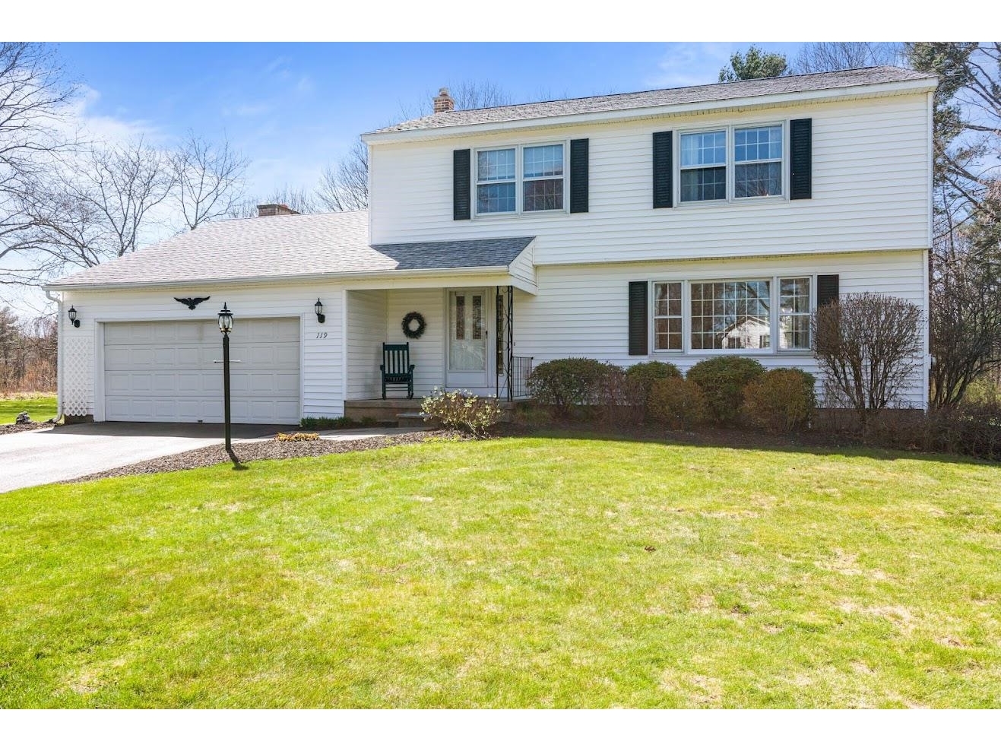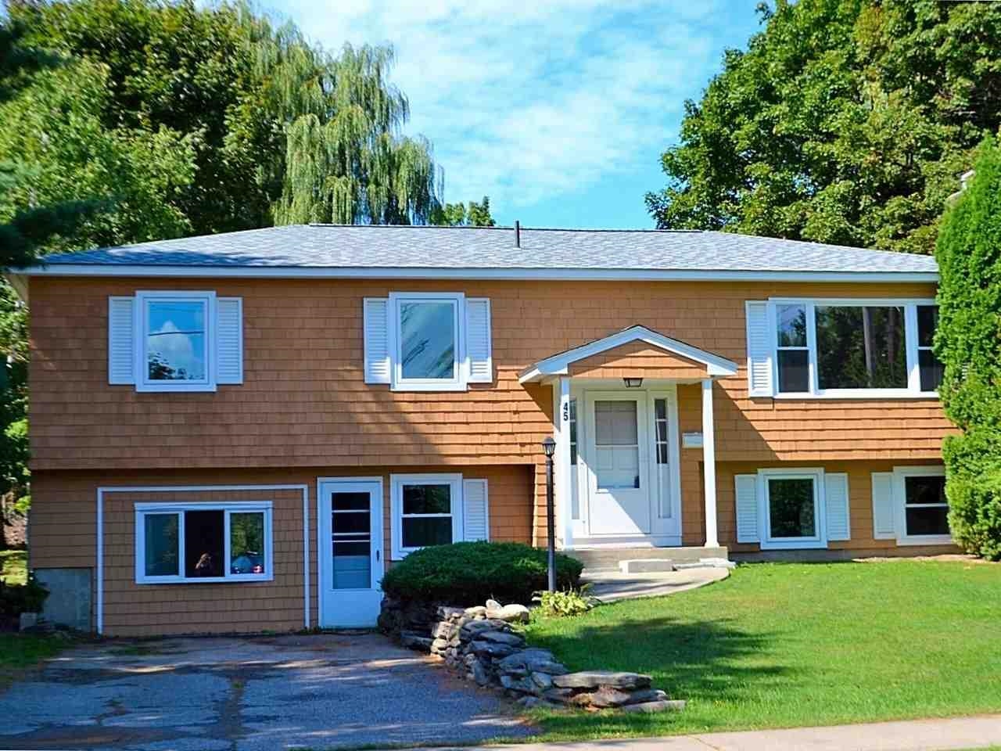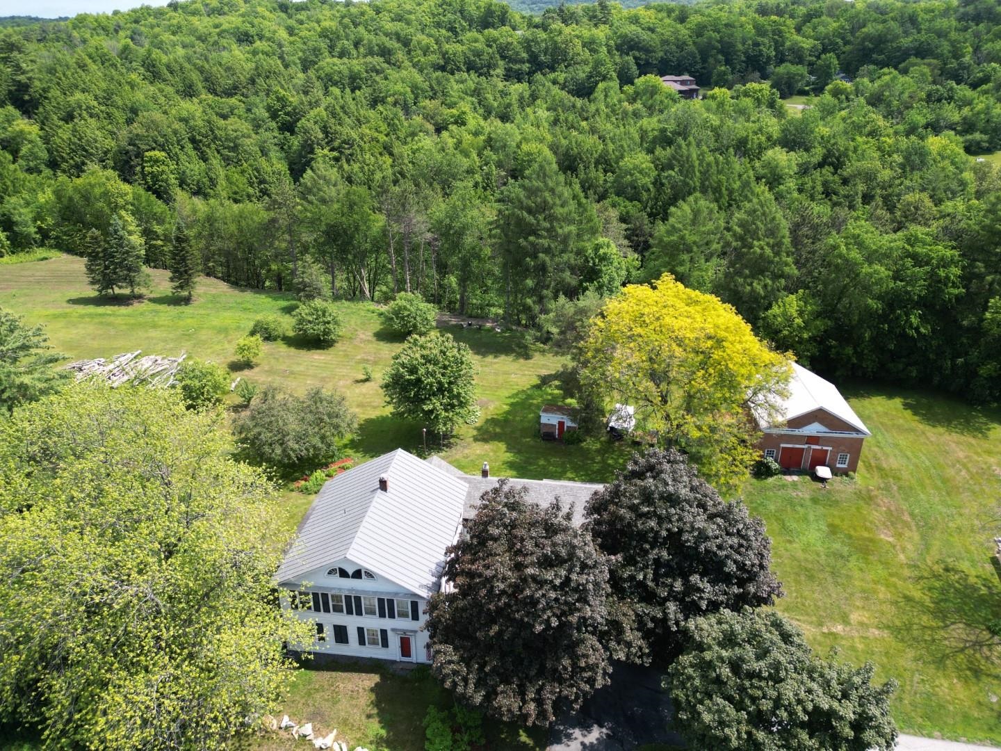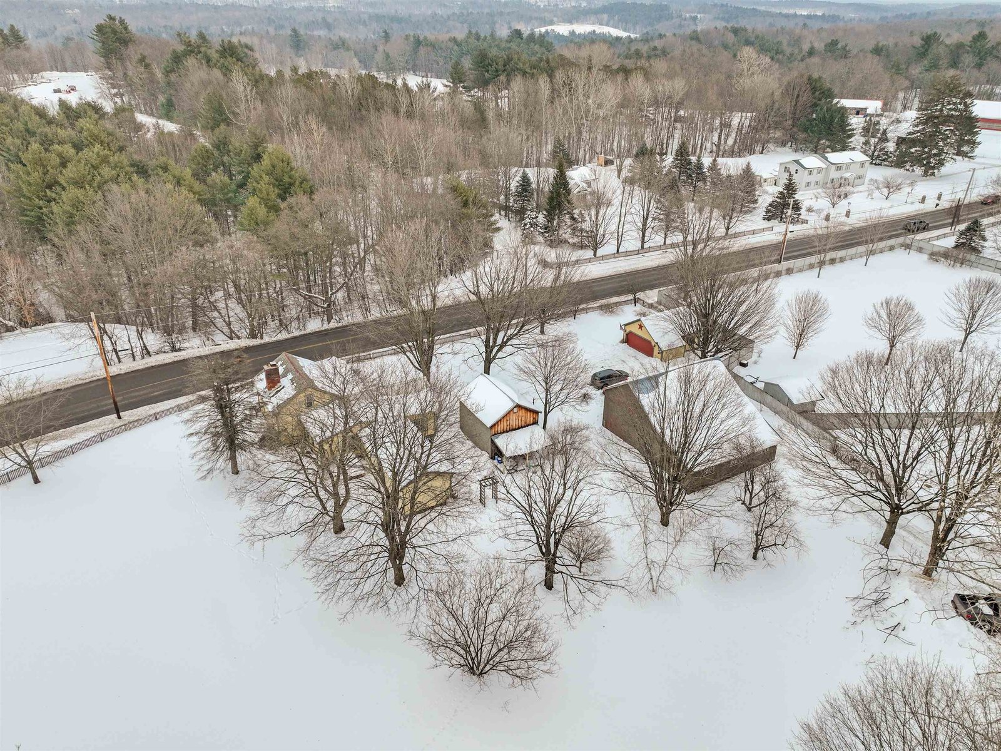Sold Status
$538,000 Sold Price
House Type
4 Beds
3 Baths
2,428 Sqft
Sold By Ridgeline Real Estate
Similar Properties for Sale
Request a Showing or More Info

Call: 802-863-1500
Mortgage Provider
Mortgage Calculator
$
$ Taxes
$ Principal & Interest
$
This calculation is based on a rough estimate. Every person's situation is different. Be sure to consult with a mortgage advisor on your specific needs.
Colchester
Nestled on 1.2 acres, this quintessential farmhouse welcomes you. In addition to the main home, the property features several outbuildings including a large barn with a workshop, storage shed, and detached two car garage. The home's original features and charming details make you feel instantly at home from the moment you enter. You'll love the wide plank wood flooring in the kitchen, beams in the living area, and cute fireplace in the dining room. Enter the home into a convenient mudroom area. A bedroom and half bathroom are found off the mudroom area. The spacious eat-in kitchen is the perfect gathering place and features a farmhouse sink, decorative ceiling, and walk-in pantry with laundry. A flexible room off the kitchen is the perfect office, library, or playroom. A 3/4 bathroom is also found off the kitchen. The open dining/living area is warm and inviting, with both a fireplace and Jotul wood stove to keep you warm. Heading upstairs reveals two bedrooms and a second 3/4 bathroom. A fourth bedroom and loft space are found in a second upstairs space. A new Energy Star oil furnace was recently installed. Outside, enjoy watching the world go by from the covered front porch, or play in the level yard space surrounding the home. The many outbuildings provide ample space for all your toys or hobbies. Wonderful location off of Severance Rd with easy access to both Colchester and Essex. †
Property Location
Property Details
| Sold Price $538,000 | Sold Date Apr 22nd, 2022 | |
|---|---|---|
| List Price $539,000 | Total Rooms 7 | List Date Feb 10th, 2022 |
| MLS# 4897609 | Lot Size 1.210 Acres | Taxes $6,779 |
| Type House | Stories 2 | Road Frontage 318 |
| Bedrooms 4 | Style Farmhouse | Water Frontage |
| Full Bathrooms 0 | Finished 2,428 Sqft | Construction No, Existing |
| 3/4 Bathrooms 2 | Above Grade 2,428 Sqft | Seasonal No |
| Half Bathrooms 1 | Below Grade 0 Sqft | Year Built 1815 |
| 1/4 Bathrooms 0 | Garage Size 2 Car | County Chittenden |
| Interior FeaturesDining Area, Fireplace - Wood, Hearth |
|---|
| Equipment & AppliancesRange-Gas, Washer, Microwave, Dishwasher, Refrigerator, Exhaust Hood, Dryer, Smoke Detector, Wood Stove |
| ConstructionWood Frame |
|---|
| BasementInterior, Bulkhead, Concrete, Unfinished, Storage Space, Unfinished |
| Exterior FeaturesBarn, Fence - Partial, Garden Space, Porch - Covered, Storage |
| Exterior Wood, Wood, Wood Siding | Disability Features 1st Floor 1/2 Bathrm, 1st Floor 3/4 Bathrm, 1st Floor Bedroom, 1st Floor Laundry |
|---|---|
| Foundation Stone, Concrete | House Color |
| Floors Tile, Wood | Building Certifications |
| Roof Slate, Shingle-Asphalt, Metal | HERS Index |
| DirectionsAccess the property via Kylie's Way off of Wall Street. |
|---|
| Lot Description, Level |
| Garage & Parking Detached, Auto Open, Driveway, Garage, On-Site |
| Road Frontage 318 | Water Access |
|---|---|
| Suitable Use | Water Type |
| Driveway Paved, Common/Shared | Water Body |
| Flood Zone No | Zoning Residential |
| School District Colchester School District | Middle Colchester Middle School |
|---|---|
| Elementary Union Memorial Primary School | High Colchester High School |
| Heat Fuel Oil | Excluded |
|---|---|
| Heating/Cool None, Multi Zone, Hot Water, Baseboard | Negotiable |
| Sewer Concrete, On-Site Septic Exists | Parcel Access ROW Yes |
| Water Public | ROW for Other Parcel |
| Water Heater Tank | Financing |
| Cable Co | Documents |
| Electric Circuit Breaker(s) | Tax ID 153-048-22212 |

† The remarks published on this webpage originate from Listed By Katy Daley of Ridgeline Real Estate via the NNEREN IDX Program and do not represent the views and opinions of Coldwell Banker Hickok & Boardman. Coldwell Banker Hickok & Boardman Realty cannot be held responsible for possible violations of copyright resulting from the posting of any data from the NNEREN IDX Program.

 Back to Search Results
Back to Search Results