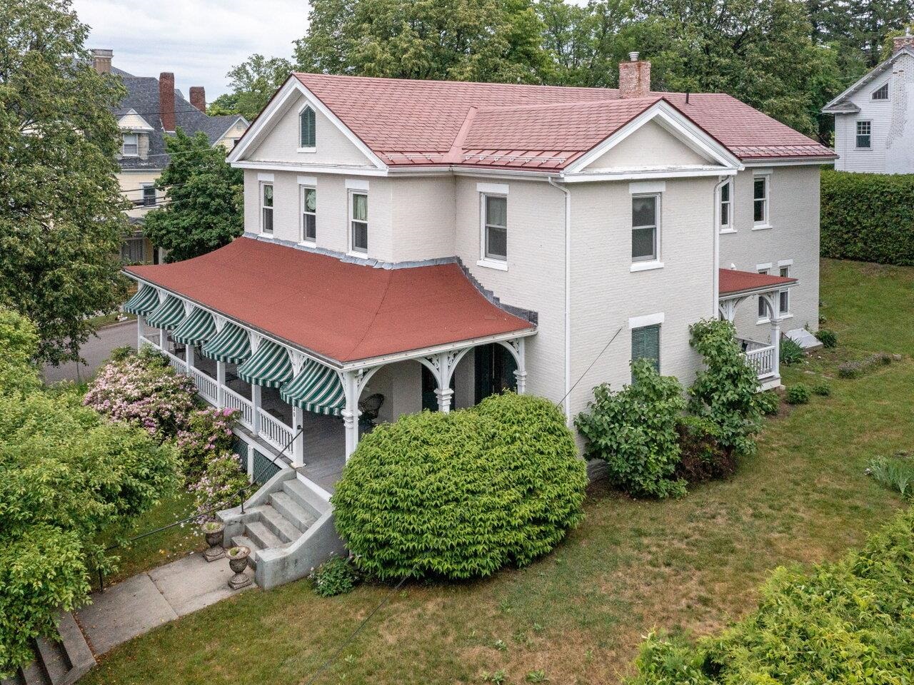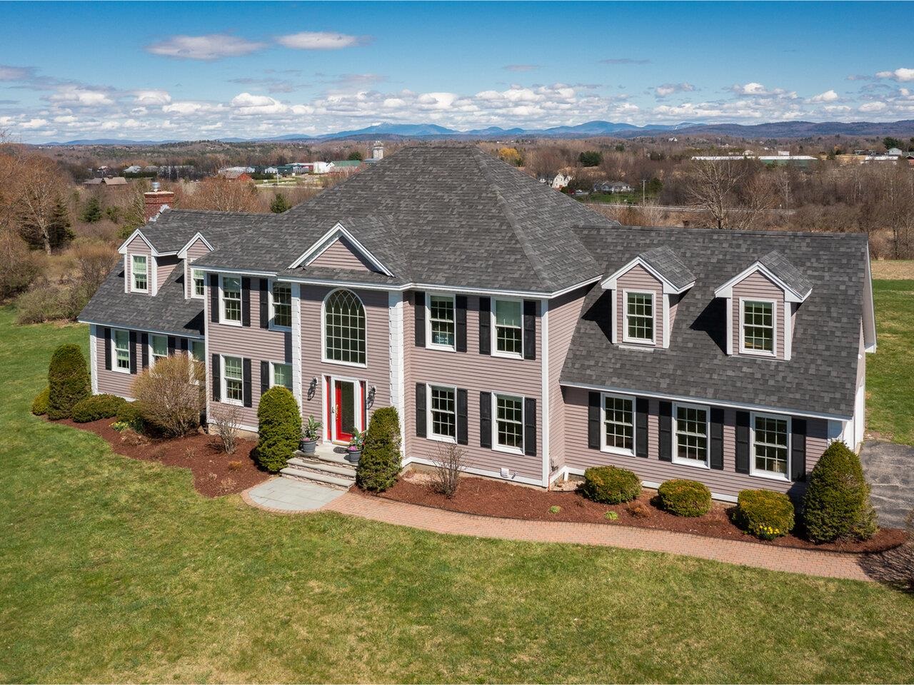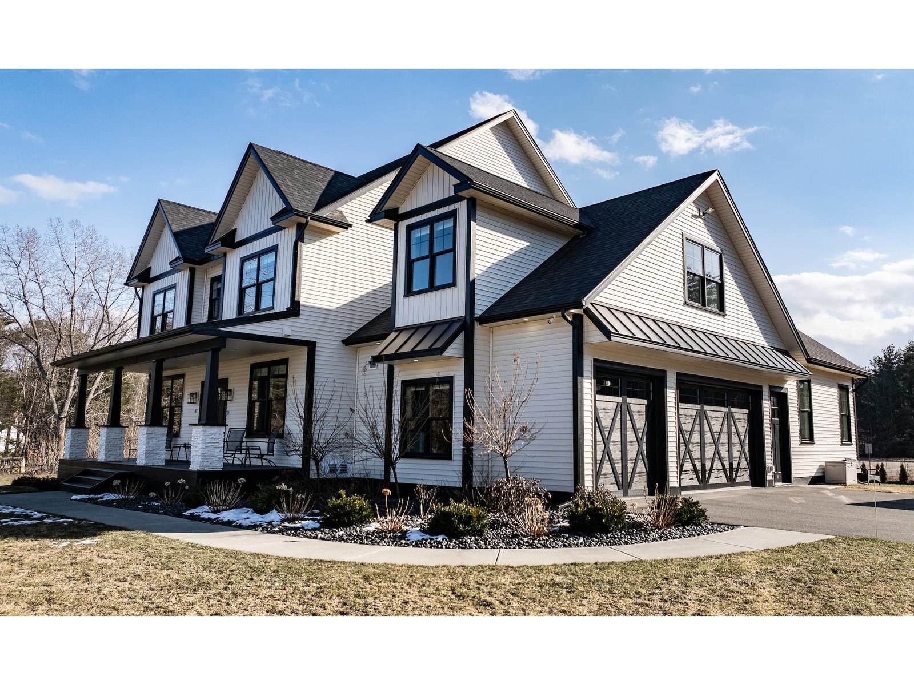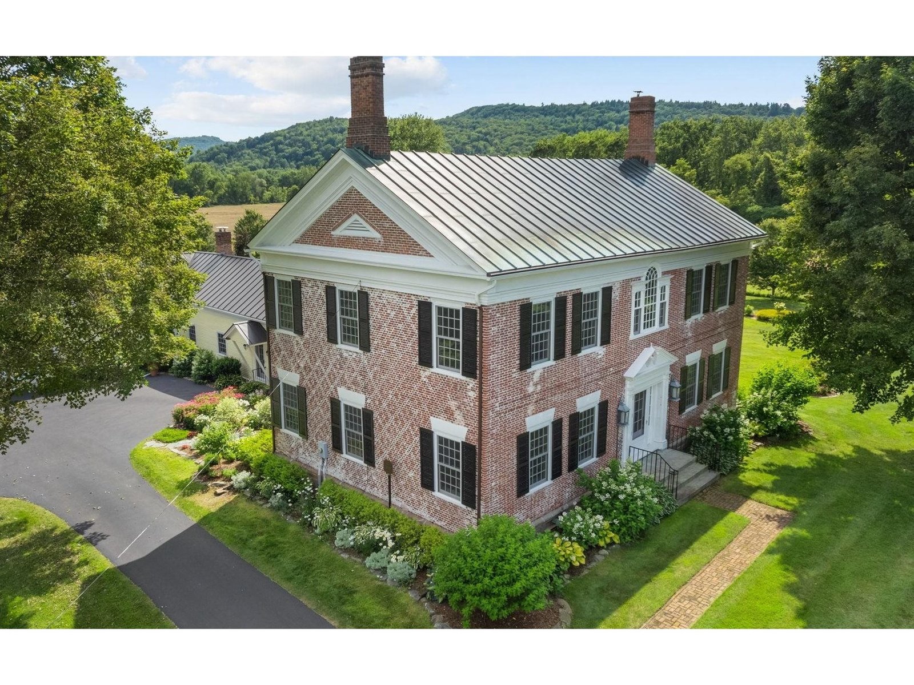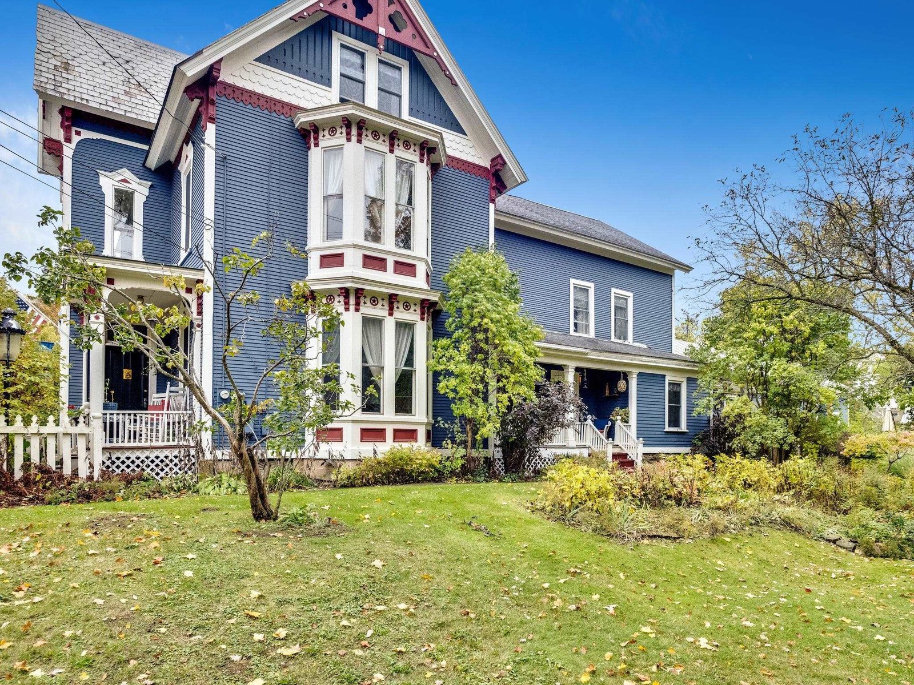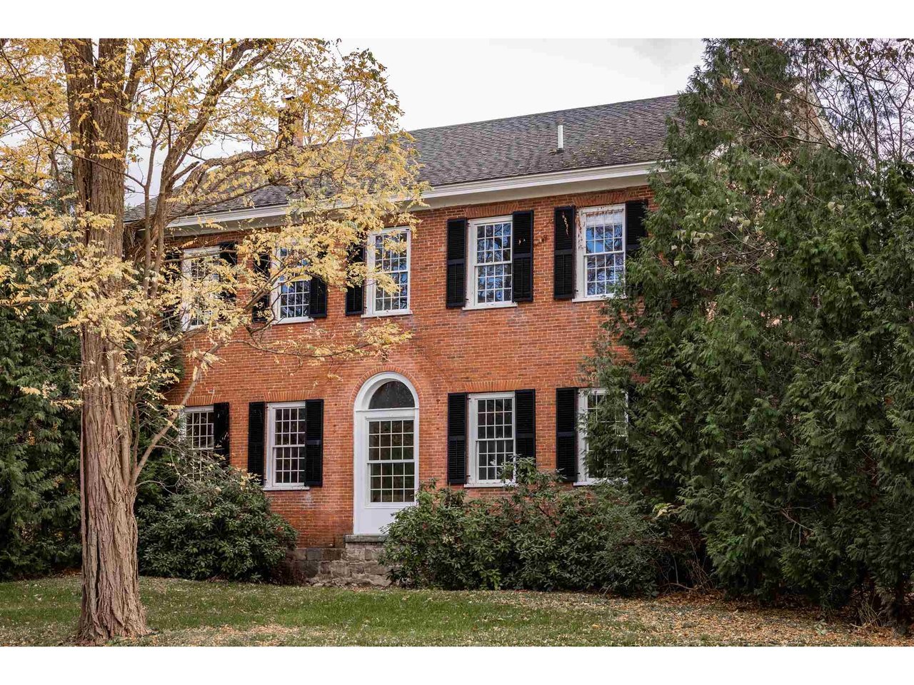Sold Status
$1,325,000 Sold Price
House Type
5 Beds
5 Baths
9,469 Sqft
Sold By Larkin Realty
Similar Properties for Sale
Request a Showing or More Info

Call: 802-863-1500
Mortgage Provider
Mortgage Calculator
$
$ Taxes
$ Principal & Interest
$
This calculation is based on a rough estimate. Every person's situation is different. Be sure to consult with a mortgage advisor on your specific needs.
Colchester
Coach Hill is a property without comparison in history, elegance, comfort and style. The stately brick Federal was built in 1810, expanded beautifully, and lovingly renovated for a 21st century lifestyle. Today, Coach Hill is an exceptionally regal home ready to welcome extended family and friends. This is a place for safe sheltering only 15 minutes from Burlington and Lake Champlain. The grounds include 2.39 acres of privacy, hidden and landscaped. Porches, patios poolside and the pool-house offer nestling areas among gardens. Inside, the 10,059 s.f. of living area accommodates formal dining, entertaining in the impressive great room, and a formal living room with molding matching Longfellow’s home. Modern offices and a magnificently detailed library invite working and schooling. A high-end cherry kitchen offers warm granite countertops, a breakfast island and a spacious informal dining area. A music room, library, wine cellar (designed by Wine Enthusiast) and gym each offer special allures. In the three levels, there are 5 bedrooms with additional space for guests, and 4.5 baths. Unlike many colonial designs, this home has large, sunny spaces, high ceilings, extensive exposed brick and woodwork – from the flooring to the intricate period molding. “Vintage” applies – but only to the style and quality of this home, and possibly to the wine in the cellar. This is an upscale modern home. No longer The Stagecoach Inn, Coach Hill is a legacy ready for your family’s move. †
Property Location
Property Details
| Sold Price $1,325,000 | Sold Date Apr 27th, 2021 | |
|---|---|---|
| List Price $1,325,000 | Total Rooms 20 | List Date Nov 1st, 2020 |
| MLS# 4836884 | Lot Size 2.390 Acres | Taxes $18,730 |
| Type House | Stories 3 | Road Frontage 656 |
| Bedrooms 5 | Style Historic Vintage, W/Addition, Federal, Colonial | Water Frontage |
| Full Bathrooms 3 | Finished 9,469 Sqft | Construction No, Existing |
| 3/4 Bathrooms 1 | Above Grade 8,669 Sqft | Seasonal No |
| Half Bathrooms 1 | Below Grade 800 Sqft | Year Built 1810 |
| 1/4 Bathrooms 0 | Garage Size 4 Car | County Chittenden |
| Interior FeaturesAttic, Blinds, Cathedral Ceiling, Dining Area, Fireplace - Gas, Fireplace - Wood, Fireplaces - 3+, Hearth, Hot Tub, Kitchen Island, Kitchen/Dining, Primary BR w/ BA, Natural Light, Natural Woodwork, Vaulted Ceiling, Walk-in Closet, Wet Bar, Laundry - 2nd Floor |
|---|
| Equipment & AppliancesRange-Gas, Washer, Mini Fridge, Dishwasher, Refrigerator, Microwave, Dryer, Exhaust Hood, Attic Fan, Central Vacuum, CO Detector, Satellite Dish, Security System, Smoke Detector, Security System, Smoke Detector, Smoke Detectr-Hard Wired |
| Kitchen 18.10 x 24, 1st Floor | Dining Room 27.10 x 14.5, 1st Floor | Living Room 14.5 x 27.10, 1st Floor |
|---|---|---|
| Family Room 41.5 x 31, 1st Floor | Office/Study 15.10 x 16.10, 1st Floor | Utility Room 9 x 14.2, 2nd Floor |
| Primary Bedroom 16 x 44, 2nd Floor | Bedroom 11.11 x 11.10, 2nd Floor | Bedroom 27.10 x 9.2, 2nd Floor |
| Bedroom 16.6 x 15, 2nd Floor | Bedroom 12.7 x 15, 2nd Floor | Den 15.10 x 16, 1st Floor |
| Other 15 x 13, 3rd Floor | Other 23.6x13.5, 2nd Floor | Other 23.6 x13.5, 2nd Floor |
| ConstructionWood Frame, Masonry |
|---|
| BasementInterior, Bulkhead, Storage Space, Concrete, Crawl Space, Interior Stairs, Finished, Full, Interior Access |
| Exterior FeaturesBalcony, Fence - Partial, Garden Space, Hot Tub, Outbuilding, Patio, Pool - In Ground, Porch, Porch - Covered |
| Exterior Clapboard, Brick | Disability Features 1st Floor 1/2 Bathrm, 1st Floor Hrd Surfce Flr |
|---|---|
| Foundation Stone, Concrete | House Color Gray Brick |
| Floors Brick, Carpet, Ceramic Tile, Hardwood | Building Certifications |
| Roof Shingle-Architectural | HERS Index |
| DirectionsNorth on Rte 7 to Colchester, right on Rte 2A East, left onto East Road. Right onto Depot Rd property on left . |
|---|
| Lot DescriptionUnknown, Landscaped, Level, Country Setting, Corner, Village, Near Shopping, Village, Near Hospital |
| Garage & Parking Attached, Auto Open, Direct Entry, Heated, Other, Driveway, 6+ Parking Spaces, Paved |
| Road Frontage 656 | Water Access |
|---|---|
| Suitable UseResidential | Water Type |
| Driveway Circular, Paved | Water Body |
| Flood Zone No | Zoning Residential |
| School District Colchester School District | Middle Colchester Middle School |
|---|---|
| Elementary Union Memorial Primary School | High Colchester High School |
| Heat Fuel Oil, Gas-LP/Bottle | Excluded |
|---|---|
| Heating/Cool Multi Zone, Hot Water, Baseboard | Negotiable |
| Sewer Septic, 1500+ Gallon, Mound, Concrete | Parcel Access ROW |
| Water Public | ROW for Other Parcel |
| Water Heater Domestic, Electric, Off Boiler | Financing |
| Cable Co | Documents Septic Design, Survey, Property Disclosure, Town Permit, Deed, Plot Plan |
| Electric Other, 200 Amp, Circuit Breaker(s) | Tax ID 15304819543 |

† The remarks published on this webpage originate from Listed By Kathleen OBrien of Four Seasons Sotheby\'s Int\'l Realty via the NNEREN IDX Program and do not represent the views and opinions of Coldwell Banker Hickok & Boardman. Coldwell Banker Hickok & Boardman Realty cannot be held responsible for possible violations of copyright resulting from the posting of any data from the NNEREN IDX Program.

 Back to Search Results
Back to Search Results