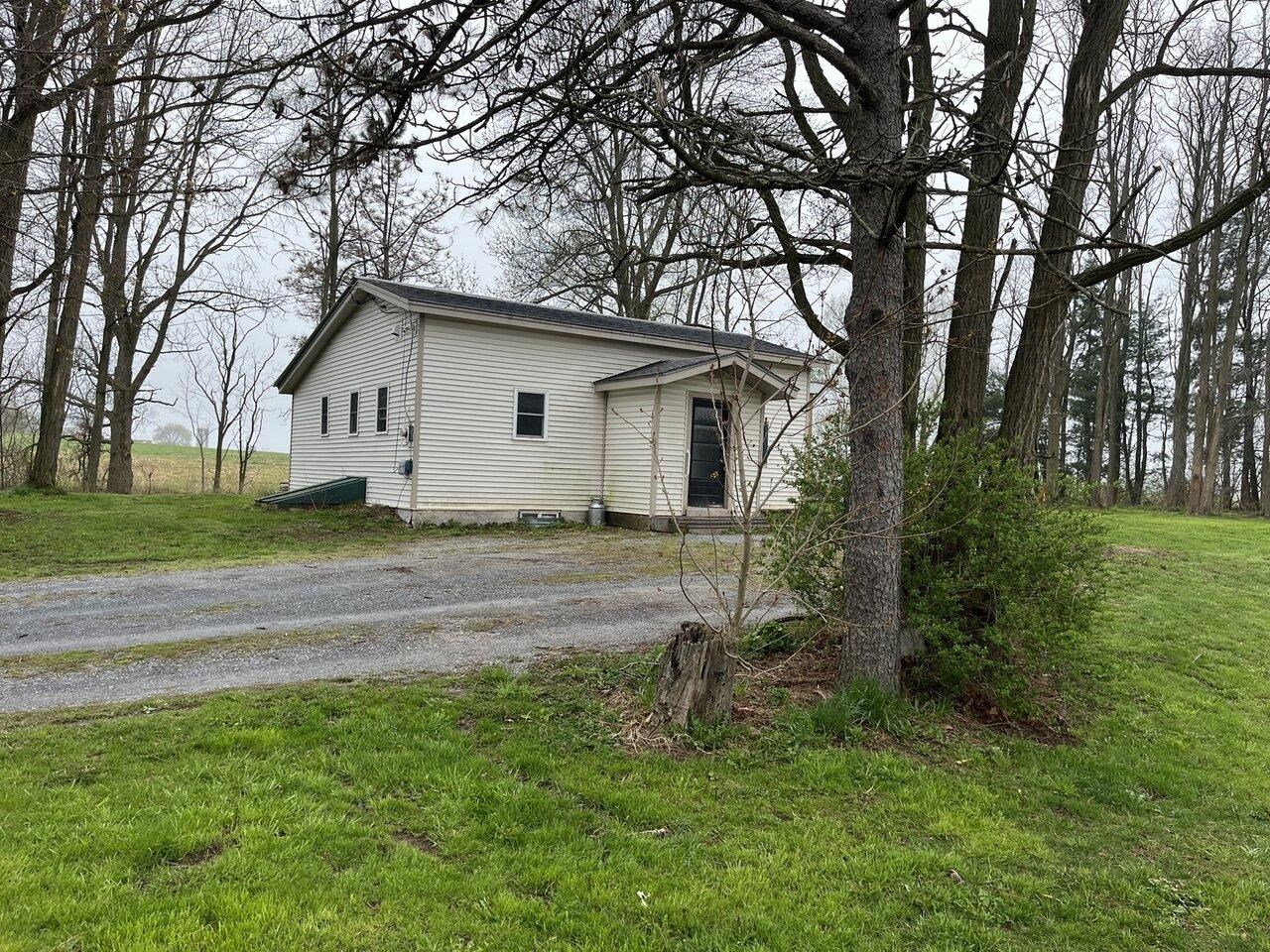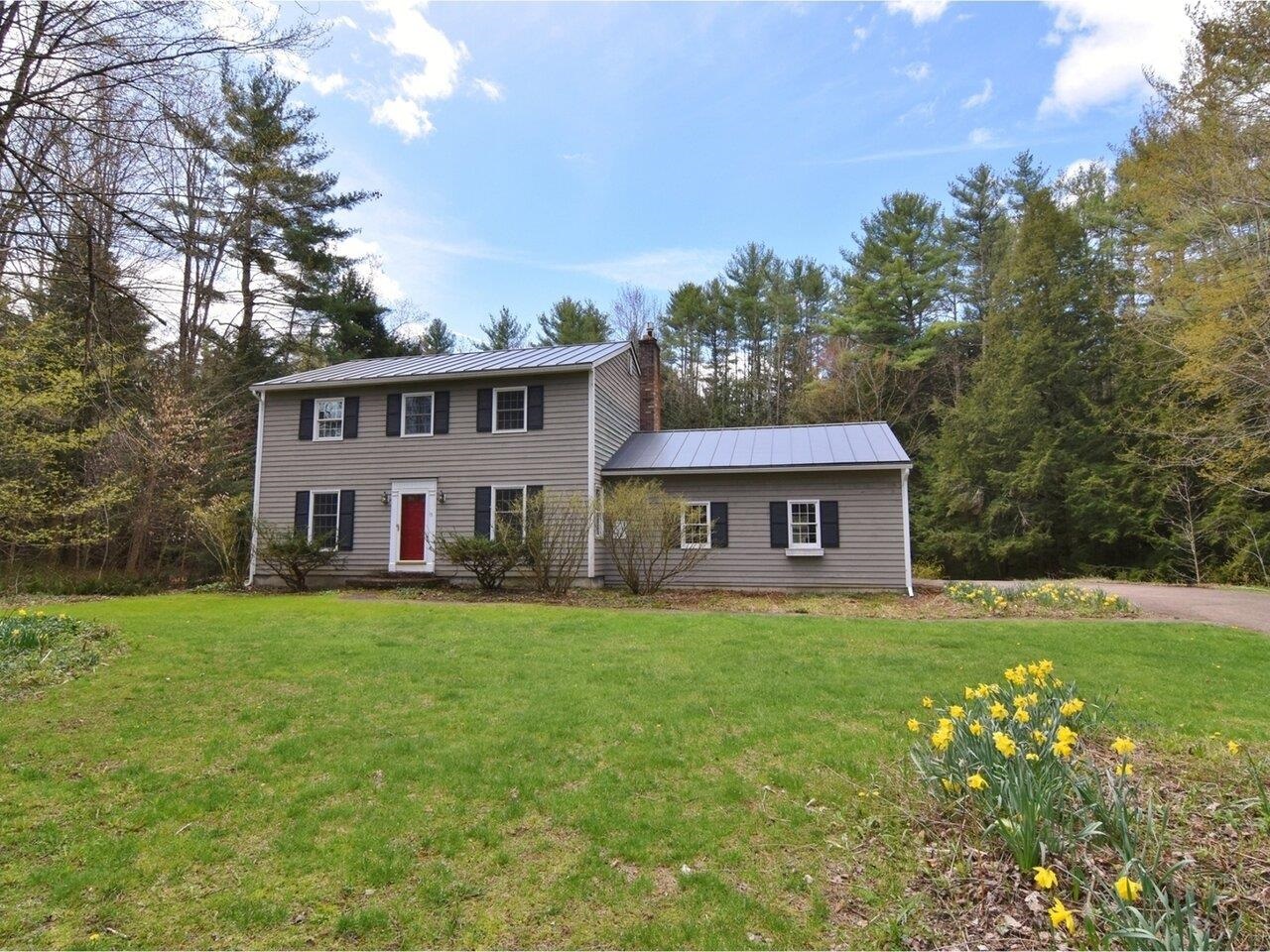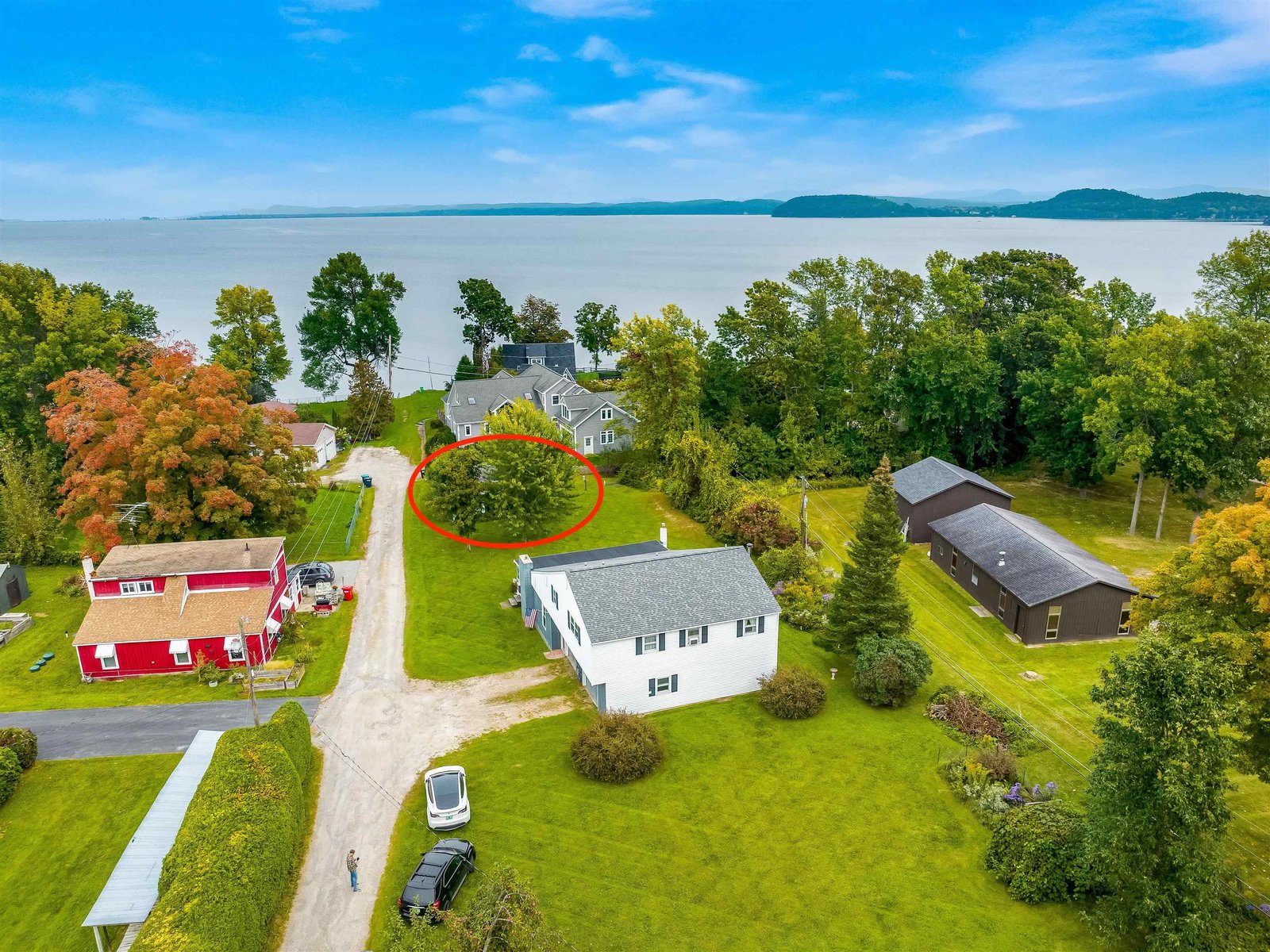Sold Status
$203,000 Sold Price
House Type
3 Beds
1 Baths
1,008 Sqft
Sold By
Similar Properties for Sale
Request a Showing or More Info

Call: 802-863-1500
Mortgage Provider
Mortgage Calculator
$
$ Taxes
$ Principal & Interest
$
This calculation is based on a rough estimate. Every person's situation is different. Be sure to consult with a mortgage advisor on your specific needs.
Colchester
Charming little bungalow style cape. Owners have done some updating such as newer vinyl window inserts. Large fenced back yard with your own mini apple orchard, raised garden beds and plenty of room for picnicking, badminton or whatever. The owners installed a very efficient Jotul woodstove and have primarily heated with wood (by choice) and used about 2 cords last winter. This is a private, shared road and the fee is $40 per year. †
Property Location
Property Details
| Sold Price $203,000 | Sold Date Nov 5th, 2013 | |
|---|---|---|
| List Price $209,900 | Total Rooms 5 | List Date Aug 15th, 2013 |
| MLS# 4284815 | Lot Size 0.280 Acres | Taxes $3,566 |
| Type House | Stories 1 1/2 | Road Frontage 60 |
| Bedrooms 3 | Style Cape | Water Frontage |
| Full Bathrooms 1 | Finished 1,008 Sqft | Construction , Existing |
| 3/4 Bathrooms 0 | Above Grade 1,008 Sqft | Seasonal No |
| Half Bathrooms 0 | Below Grade 0 Sqft | Year Built 1947 |
| 1/4 Bathrooms 0 | Garage Size 1 Car | County Chittenden |
| Interior FeaturesHearth, Walk-in Closet |
|---|
| Equipment & AppliancesRefrigerator, Washer, Range-Electric, Dryer, Washer, , Smoke Detector, Wood Stove |
| Kitchen 12 x 11'9, 1st Floor | Living Room 11'9 x 11'5, 1st Floor | Primary Bedroom 15'7 x 11'9, 2nd Floor |
|---|---|---|
| Bedroom 11'5 x 9'10, 1st Floor | Bedroom 9'4 x 8'3, 1st Floor |
| Construction |
|---|
| BasementInterior, Interior Stairs, Full |
| Exterior FeaturesFence - Dog, Window Screens |
| Exterior Aluminum, Vinyl | Disability Features 1st Floor Full Bathrm, 1st Floor Bedroom, 1st Floor Hrd Surfce Flr |
|---|---|
| Foundation Block | House Color yellow |
| Floors Softwood, Carpet, Ceramic Tile, Laminate | Building Certifications |
| Roof Shingle-Architectural, Metal | HERS Index |
| DirectionsPorters Point Rd. towards lake. Foley Rd. is a little dirt lane on your right, before the school. House is on your left. Look for sign. |
|---|
| Lot Description, Level, Cul-De-Sac |
| Garage & Parking Detached, , 1 Parking Space |
| Road Frontage 60 | Water Access |
|---|---|
| Suitable Use | Water Type |
| Driveway Dirt | Water Body |
| Flood Zone No | Zoning residential |
| School District Colchester School District | Middle Colchester Middle School |
|---|---|
| Elementary Porters Point School | High Colchester High School |
| Heat Fuel Wood, Gas-LP/Bottle | Excluded |
|---|---|
| Heating/Cool Smoke Detectr-Batt Powrd, Hot Air | Negotiable Kitchen Island |
| Sewer 1000 Gallon, Plastic | Parcel Access ROW |
| Water Drilled Well | ROW for Other Parcel |
| Water Heater Electric, Owned | Financing , All Financing Options |
| Cable Co | Documents Property Disclosure, Deed |
| Electric 220 Plug | Tax ID 153-048-19000 |

† The remarks published on this webpage originate from Listed By Kathleen Holmes of KW Vermont via the NNEREN IDX Program and do not represent the views and opinions of Coldwell Banker Hickok & Boardman. Coldwell Banker Hickok & Boardman Realty cannot be held responsible for possible violations of copyright resulting from the posting of any data from the NNEREN IDX Program.

 Back to Search Results
Back to Search Results










