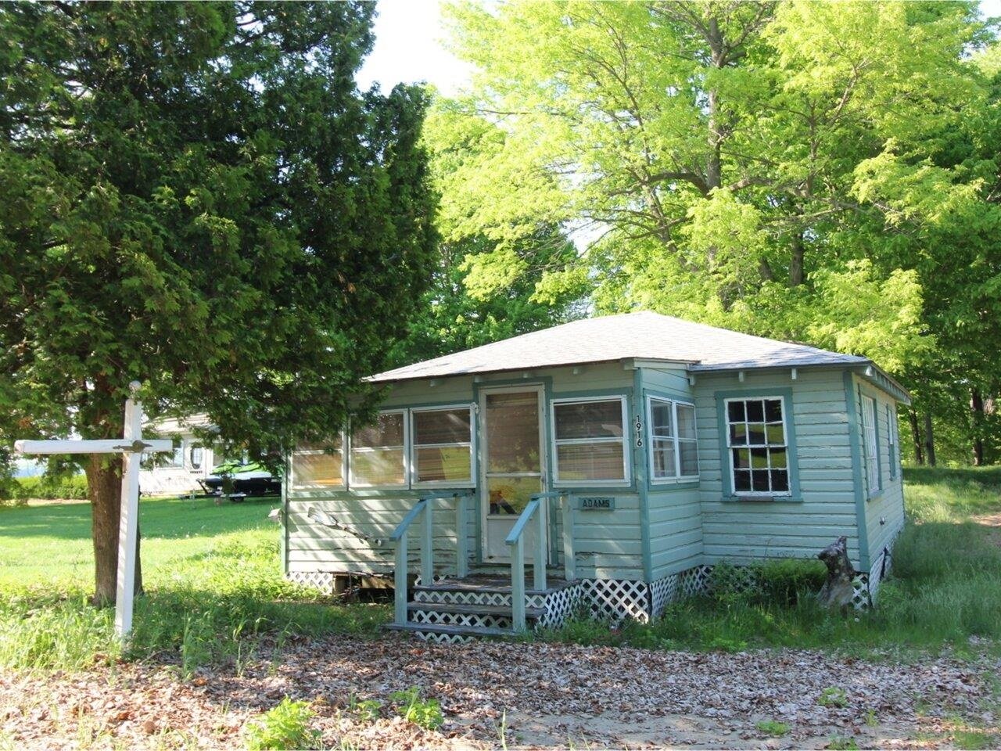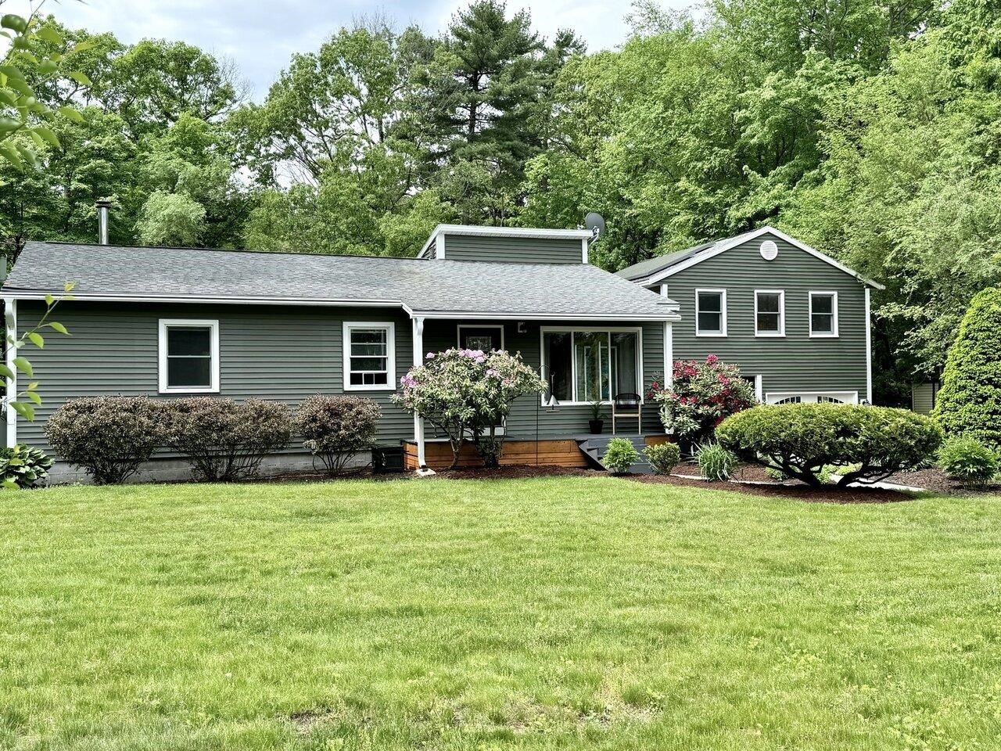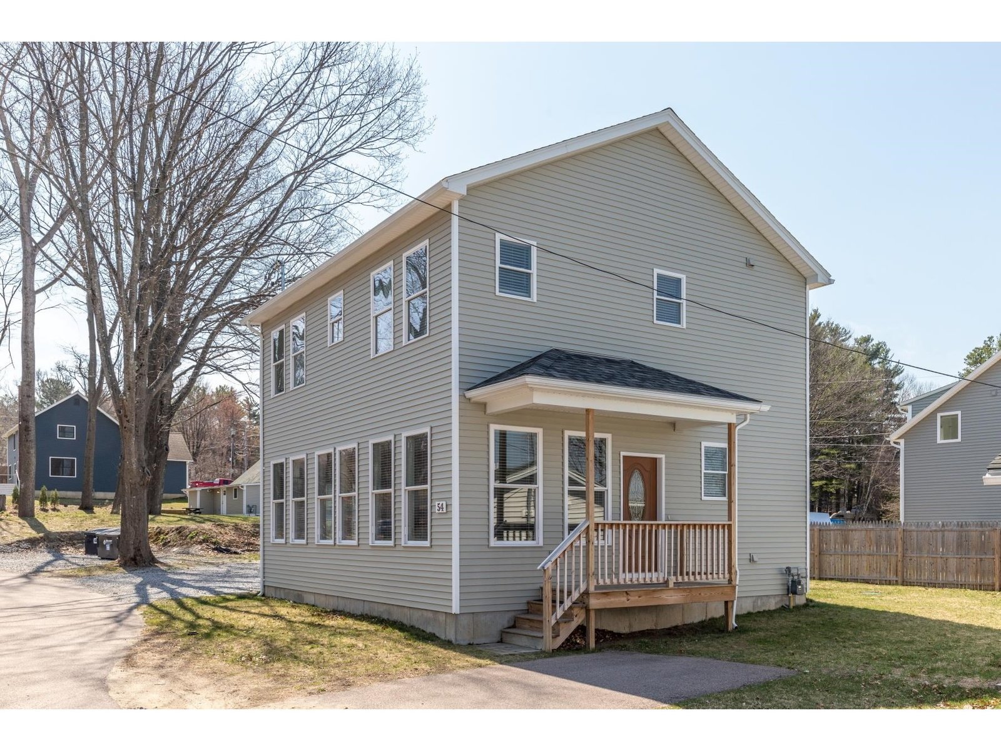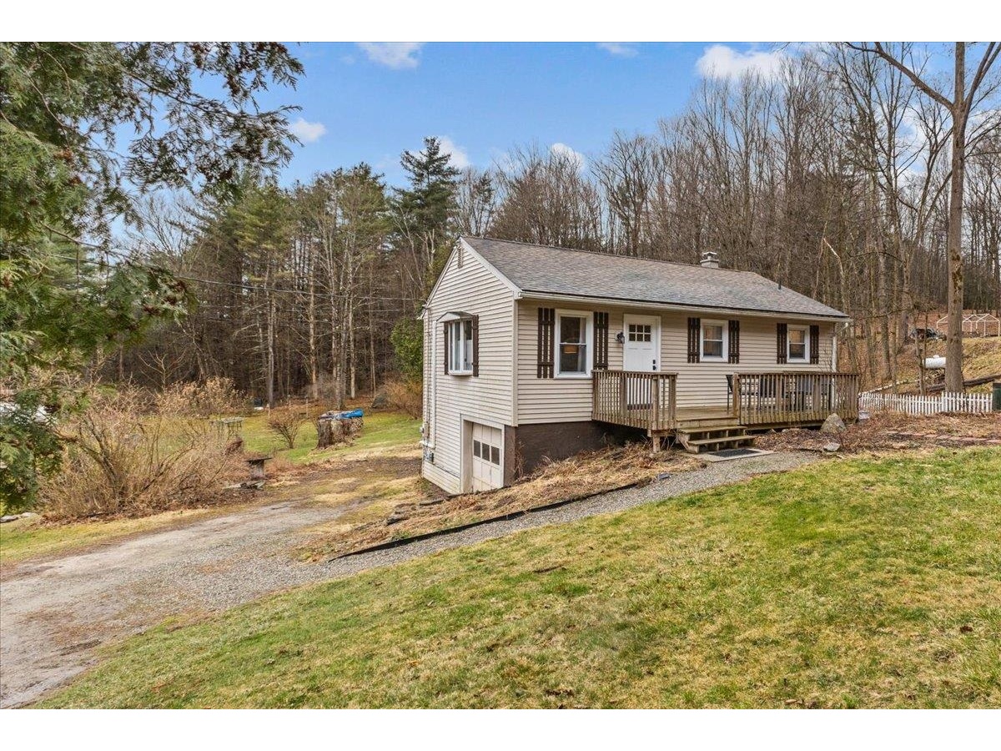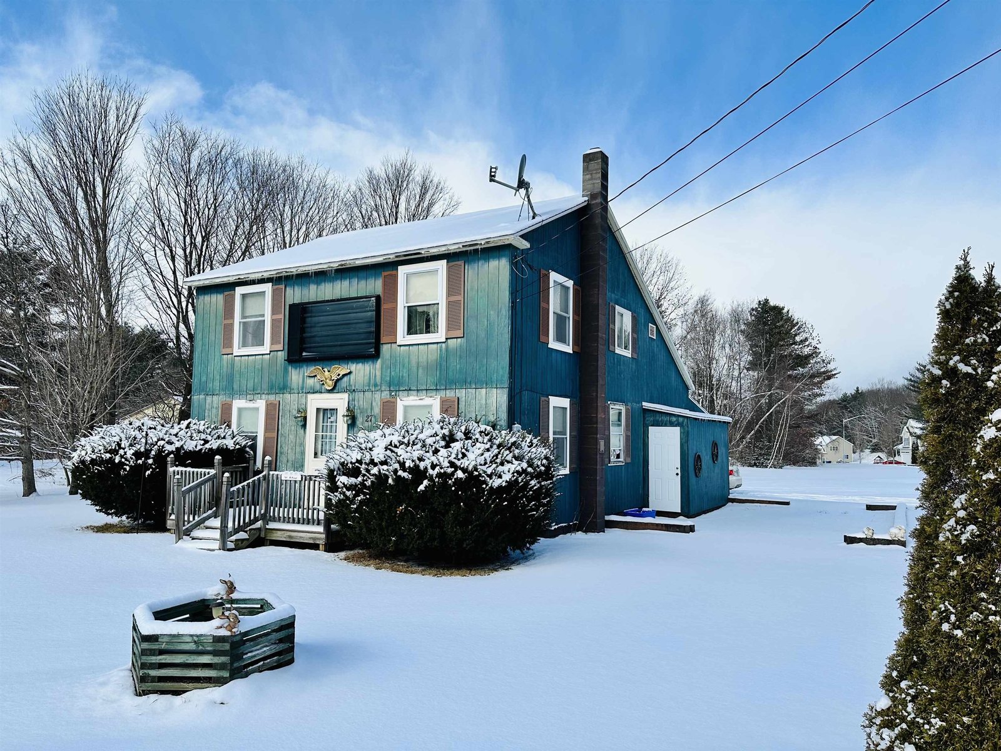Sold Status
$369,500 Sold Price
House Type
3 Beds
3 Baths
3,479 Sqft
Sold By Nancy Jenkins Real Estate
Similar Properties for Sale
Request a Showing or More Info

Call: 802-863-1500
Mortgage Provider
Mortgage Calculator
$
$ Taxes
$ Principal & Interest
$
This calculation is based on a rough estimate. Every person's situation is different. Be sure to consult with a mortgage advisor on your specific needs.
Colchester
The search is over, this is the home you have been waiting for! The incredible kitchen with granite counters, stained glass cabinets and quarry tile floors show these home owners spared no expense in the building and details put into this house. The great room with cathedral ceilings and gas fireplace is perfect for entertaining or just a wonderful place to relax. Through out the entire upstairs you'll find fluted hardwood trim The Master suite comes complete with bathroom, custom walk in closet, cathedral ceiling, and a Palladian window overlooking the back yard which has a private park like setting. Mature Trees, privacy hedge, garden space, and a lawn that is manicured to perfection. This home boasts two family rooms, one that leads to the deck,one in the basement with rec area. The finished basement also has an exercise and crafts room.In need of work space? There is a huge workshop with its own stairs to the garage. Come see this home which offers something for everyone! †
Property Location
Property Details
| Sold Price $369,500 | Sold Date Nov 26th, 2012 | |
|---|---|---|
| List Price $369,900 | Total Rooms 6 | List Date Sep 12th, 2012 |
| MLS# 4185505 | Lot Size 0.410 Acres | Taxes $6,491 |
| Type House | Stories 1 | Road Frontage 159 |
| Bedrooms 3 | Style Ranch | Water Frontage 0 |
| Full Bathrooms 1 | Finished 3,479 Sqft | Construction , Existing |
| 3/4 Bathrooms 1 | Above Grade 2,167 Sqft | Seasonal No |
| Half Bathrooms 1 | Below Grade 1,312 Sqft | Year Built 1995 |
| 1/4 Bathrooms 0 | Garage Size 2 Car | County Chittenden |
| Interior FeaturesCathedral Ceiling, Ceiling Fan, Fireplace - Gas, Kitchen/Family, Primary BR w/ BA, Natural Woodwork, Walk-in Closet, Walk-in Pantry, Laundry - 1st Floor |
|---|
| Equipment & AppliancesRange-Electric, Microwave, Dishwasher, Refrigerator, Exhaust Hood, , Smoke Detector, CO Detector |
| Kitchen 21'3x12, 1st Floor | Dining Room 11'6x11, 1st Floor | Living Room 21'3x19'5, 1st Floor |
|---|---|---|
| Family Room 16'6x14'6, 1st Floor | Primary Bedroom 17'3x13'3, 1st Floor | Bedroom 10'9" x12, 1st Floor |
| Bedroom 13'1"x11, 1st Floor | Other 7'4"x12'3", Basement | Other 11'7"x14', Basement |
| Other 24'x20', Basement |
| Construction |
|---|
| BasementInterior, Interior Stairs, Finished |
| Exterior FeaturesDeck, Fence - Partial, Pool - Above Ground, Shed, Window Screens |
| Exterior Vinyl | Disability Features |
|---|---|
| Foundation Concrete | House Color cream |
| Floors Vinyl, Tile, Carpet, Ceramic Tile, Hardwood, Slate/Stone | Building Certifications |
| Roof Shingle-Architectural | HERS Index |
| DirectionsNorth from Costco on Theodore Roosevelt Hwy.(Rte 7) Past Severance road Take right onto Orchard Dr, house is on the right. |
|---|
| Lot Description, Subdivision, Corner |
| Garage & Parking Attached, |
| Road Frontage 159 | Water Access |
|---|---|
| Suitable Use | Water Type |
| Driveway Paved | Water Body |
| Flood Zone No | Zoning res |
| School District Colchester School District | Middle Colchester Middle School |
|---|---|
| Elementary Union Memorial Primary School | High Colchester High School |
| Heat Fuel Gas-Natural | Excluded |
|---|---|
| Heating/Cool Baseboard | Negotiable |
| Sewer Septic | Parcel Access ROW No |
| Water Public | ROW for Other Parcel No |
| Water Heater Gas-Natural | Financing , Conventional |
| Cable Co | Documents Property Disclosure, Deed |
| Electric 220 Plug | Tax ID 15304817633 |

† The remarks published on this webpage originate from Listed By Cathy Wood of Signature Properties of Vermont via the NNEREN IDX Program and do not represent the views and opinions of Coldwell Banker Hickok & Boardman. Coldwell Banker Hickok & Boardman Realty cannot be held responsible for possible violations of copyright resulting from the posting of any data from the NNEREN IDX Program.

 Back to Search Results
Back to Search Results