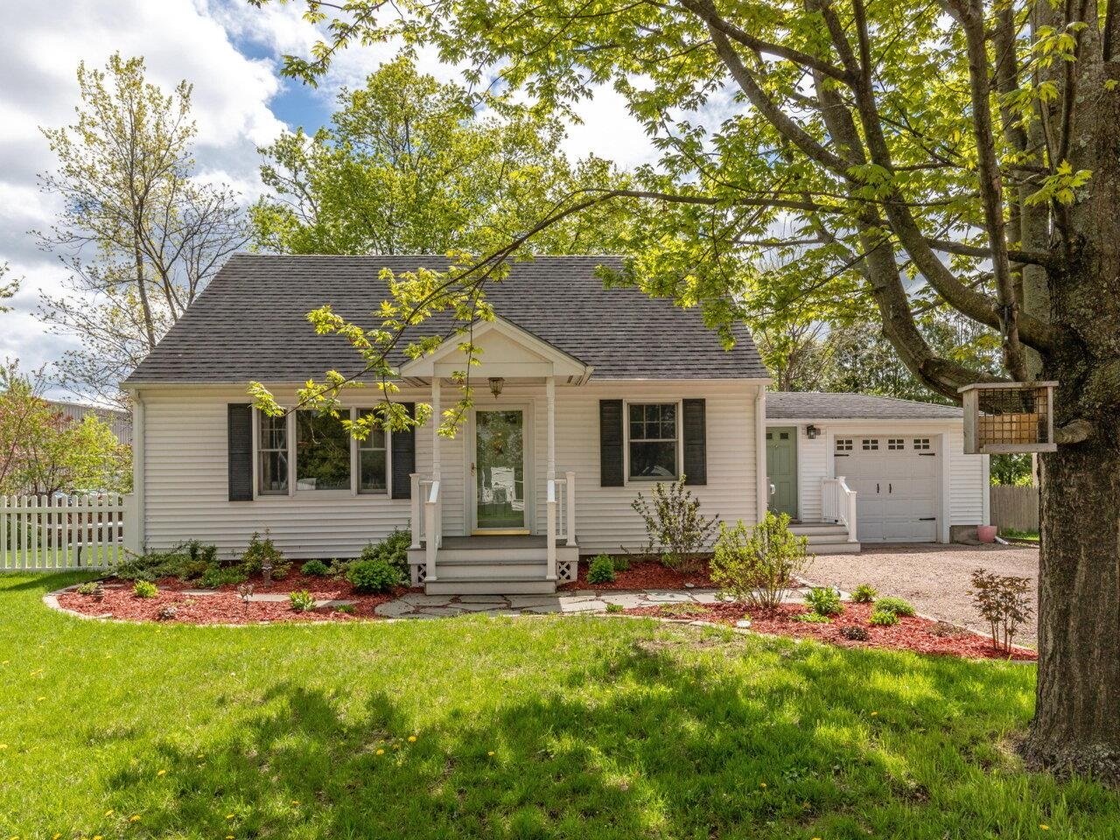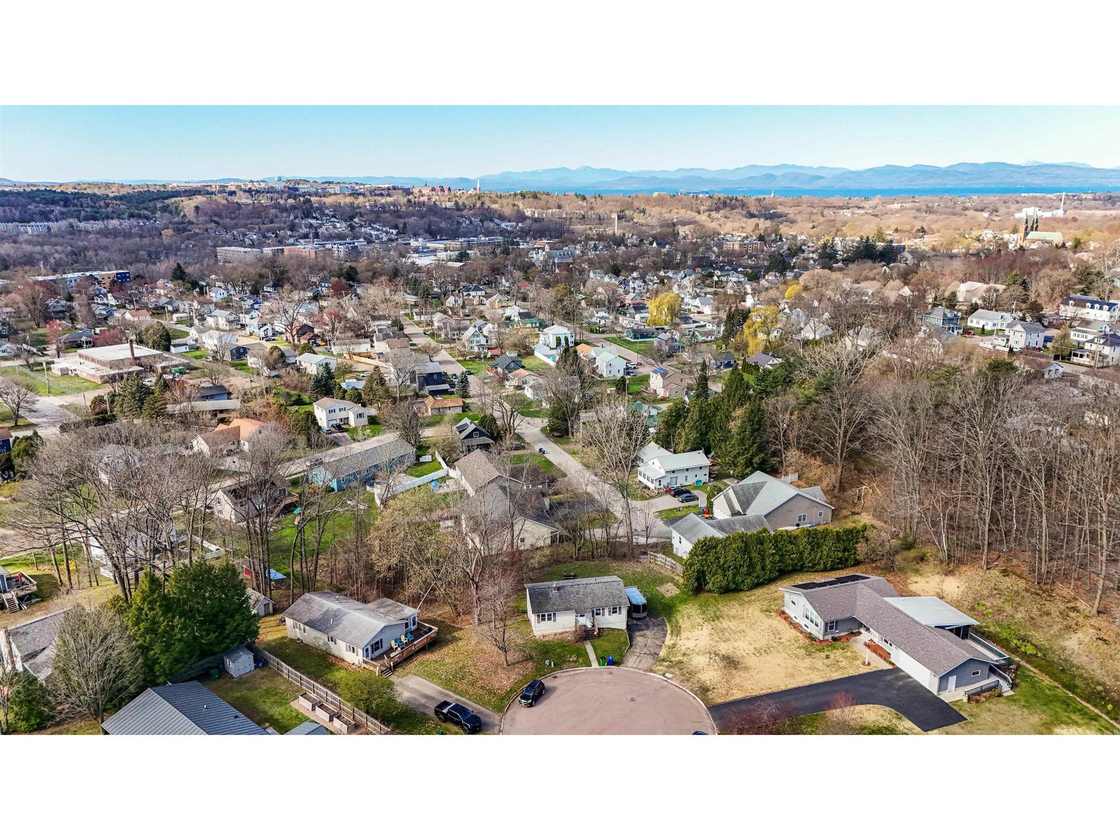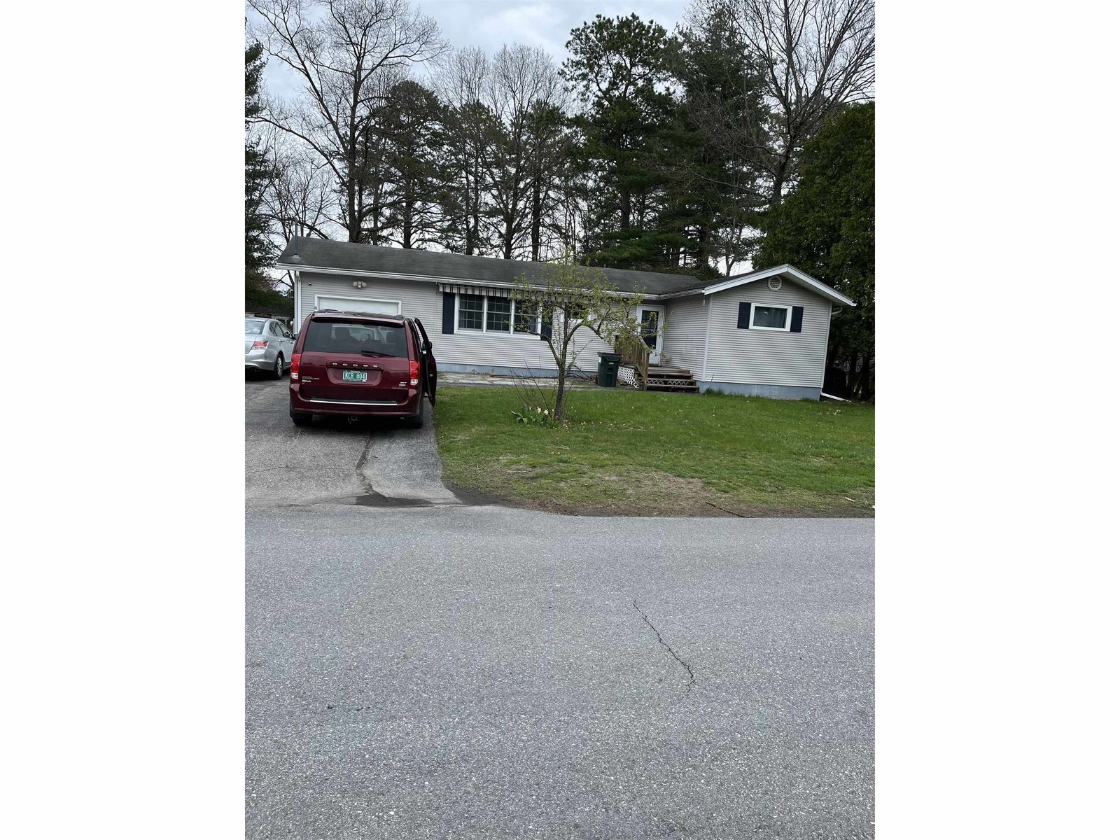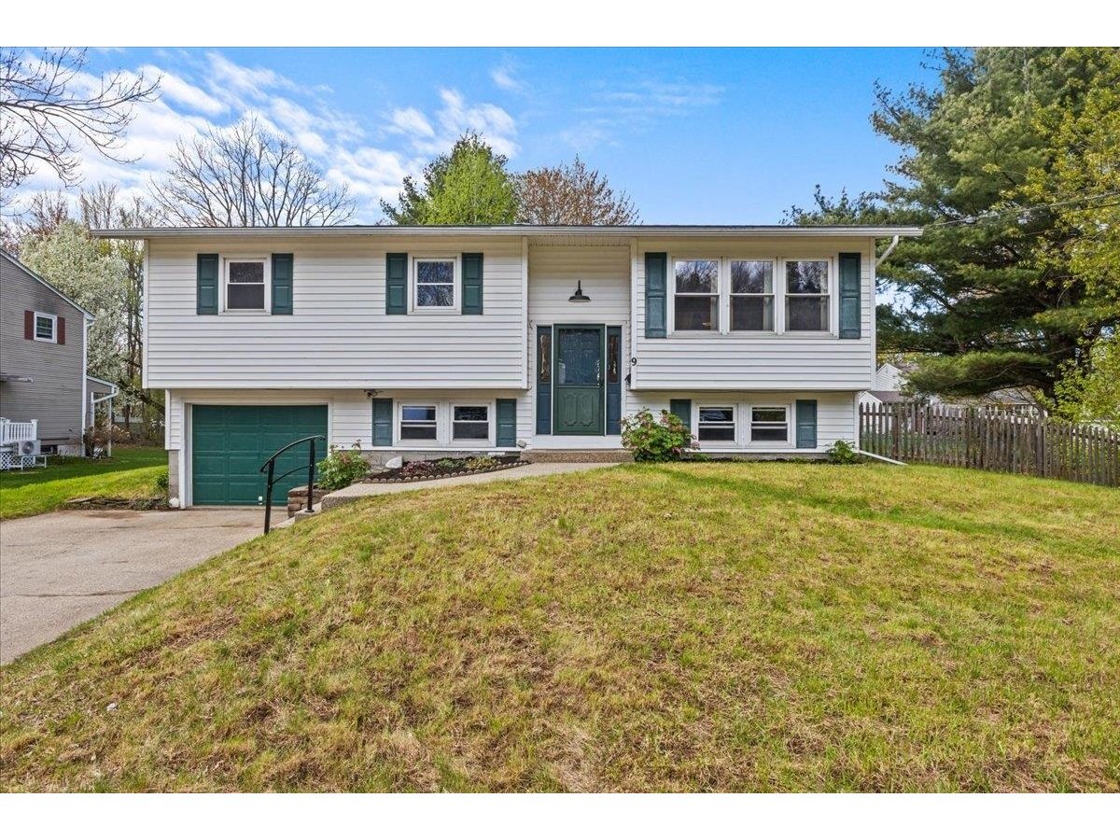Sold Status
$380,000 Sold Price
House Type
3 Beds
3 Baths
2,428 Sqft
Sold By
Similar Properties for Sale
Request a Showing or More Info

Call: 802-863-1500
Mortgage Provider
Mortgage Calculator
$
$ Taxes
$ Principal & Interest
$
This calculation is based on a rough estimate. Every person's situation is different. Be sure to consult with a mortgage advisor on your specific needs.
Colchester
Very nice house, former model home, great location, near most everything but on a short dead end street in a partially wooded area. This lot is all open bordered by woods. Bright home with lots of tile and an open kitchen family room area. Pocket doors separate the dining room from the front living room helping to create the special family dining environment but later opened to enjoy the more open floor plan. There is a eat in kitchen with doors going out to a screened in porch, great way to extend the outdoor cooking season. The master bedroom has vaulted ceiling, huge walk in closet, whirlpool tube and a shower. This is a nice family home in a great location with much more detail, like shop area in the basement and stairs from the basement into the garage, micron and electrostatic filters on the heat system, central air etc, come see it! †
Property Location
Property Details
| Sold Price $380,000 | Sold Date Jul 18th, 2013 | |
|---|---|---|
| List Price $379,900 | Total Rooms 7 | List Date Apr 18th, 2013 |
| MLS# 4230791 | Lot Size 0.370 Acres | Taxes $7,529 |
| Type House | Stories 2 | Road Frontage 107 |
| Bedrooms 3 | Style Colonial | Water Frontage |
| Full Bathrooms 2 | Finished 2,428 Sqft | Construction , Existing |
| 3/4 Bathrooms 0 | Above Grade 2,428 Sqft | Seasonal No |
| Half Bathrooms 1 | Below Grade 0 Sqft | Year Built 1998 |
| 1/4 Bathrooms 0 | Garage Size 2 Car | County Chittenden |
| Interior FeaturesCentral Vacuum, Ceiling Fan, Dining Area, Fireplace - Gas, Fireplaces - 1, Kitchen Island, Kitchen/Family, Primary BR w/ BA, Soaking Tub, Vaulted Ceiling, Walk-in Closet, Whirlpool Tub, Laundry - 1st Floor |
|---|
| Equipment & AppliancesCook Top-Electric, Refrigerator, Dishwasher, Microwave, Refrigerator, Smoke Detector, Air Filter/Exch Sys |
| Kitchen 14.5 x 23.5, 1st Floor | Dining Room 14.5 x 12, 1st Floor | Living Room 14.5 x 19.25, 1st Floor |
|---|---|---|
| Family Room 14.5 x 13.5, 1st Floor | Primary Bedroom 14 x 18.5, 2nd Floor | Bedroom 13 x 13.5, 2nd Floor |
| Bedroom 12 x 15, 2nd Floor |
| Construction |
|---|
| BasementInterior, Interior Stairs, Concrete |
| Exterior FeaturesFence - Full, Porch - Covered, Porch - Enclosed, Porch - Screened |
| Exterior Vinyl, Clapboard | Disability Features 1st Floor 1/2 Bathrm, Access. Laundry No Steps |
|---|---|
| Foundation Concrete | House Color tan |
| Floors Vinyl, Carpet, Tile, Hardwood | Building Certifications |
| Roof Shingle-Other | HERS Index |
| DirectionsFrom Winooski go North on Rt 2 & 7 past Costco etc for about a mile, turn right on Severance Rd at the traffic light, Forman Drive is on the right about a half mile from the light, and the house is on the right. |
|---|
| Lot Description, , Cul-De-Sac |
| Garage & Parking Attached, , 2 Parking Spaces |
| Road Frontage 107 | Water Access |
|---|---|
| Suitable Use | Water Type |
| Driveway Paved | Water Body |
| Flood Zone No | Zoning R3 |
| School District NA | Middle |
|---|---|
| Elementary | High |
| Heat Fuel Gas-Natural | Excluded |
|---|---|
| Heating/Cool Central Air, Hot Air | Negotiable Other |
| Sewer Septic | Parcel Access ROW |
| Water Public | ROW for Other Parcel |
| Water Heater Other | Financing , Conventional |
| Cable Co | Documents Property Disclosure, Other |
| Electric Circuit Breaker(s) | Tax ID 15304821994 |

† The remarks published on this webpage originate from Listed By of via the NNEREN IDX Program and do not represent the views and opinions of Coldwell Banker Hickok & Boardman. Coldwell Banker Hickok & Boardman Realty cannot be held responsible for possible violations of copyright resulting from the posting of any data from the NNEREN IDX Program.

 Back to Search Results
Back to Search Results










