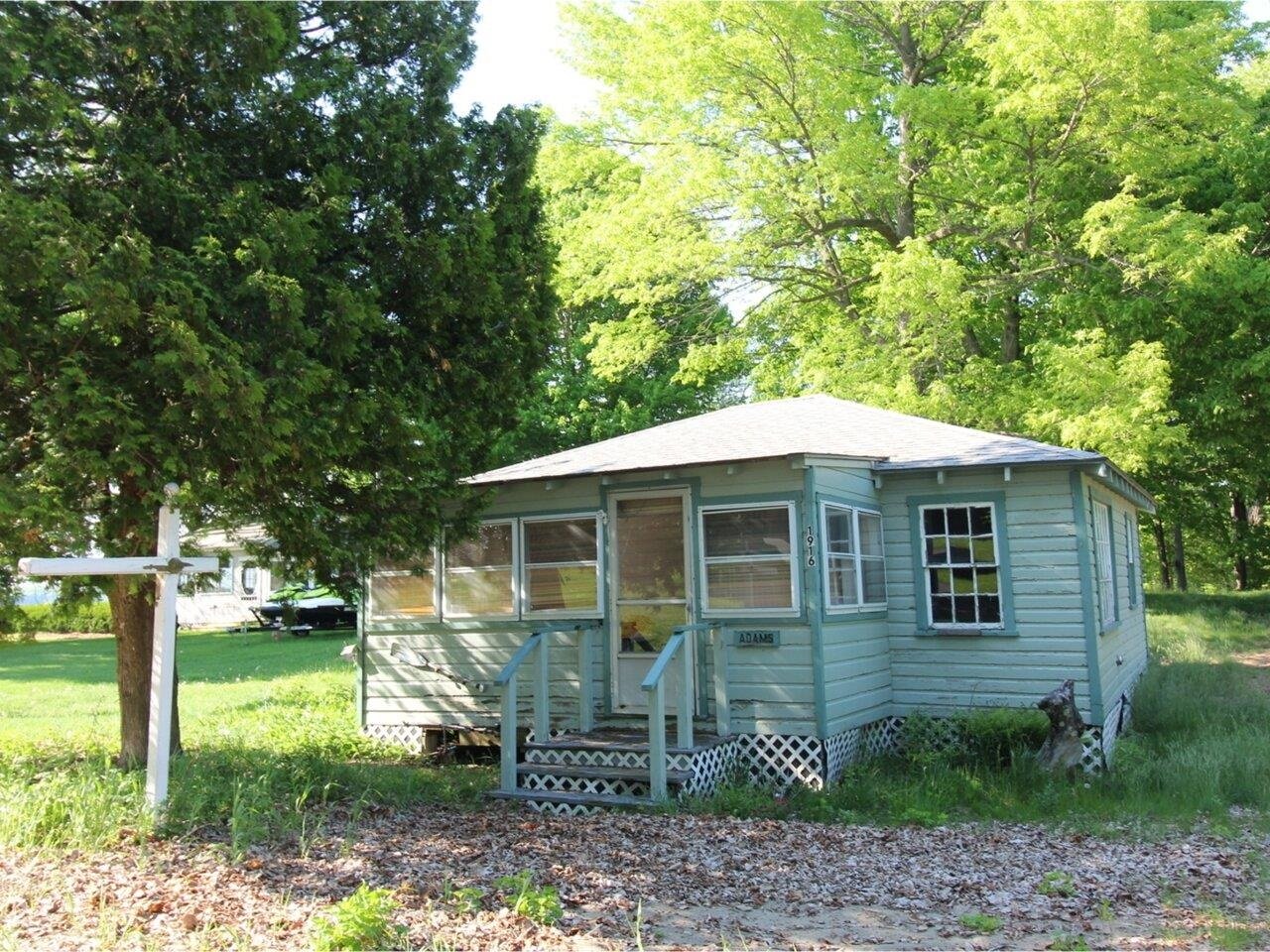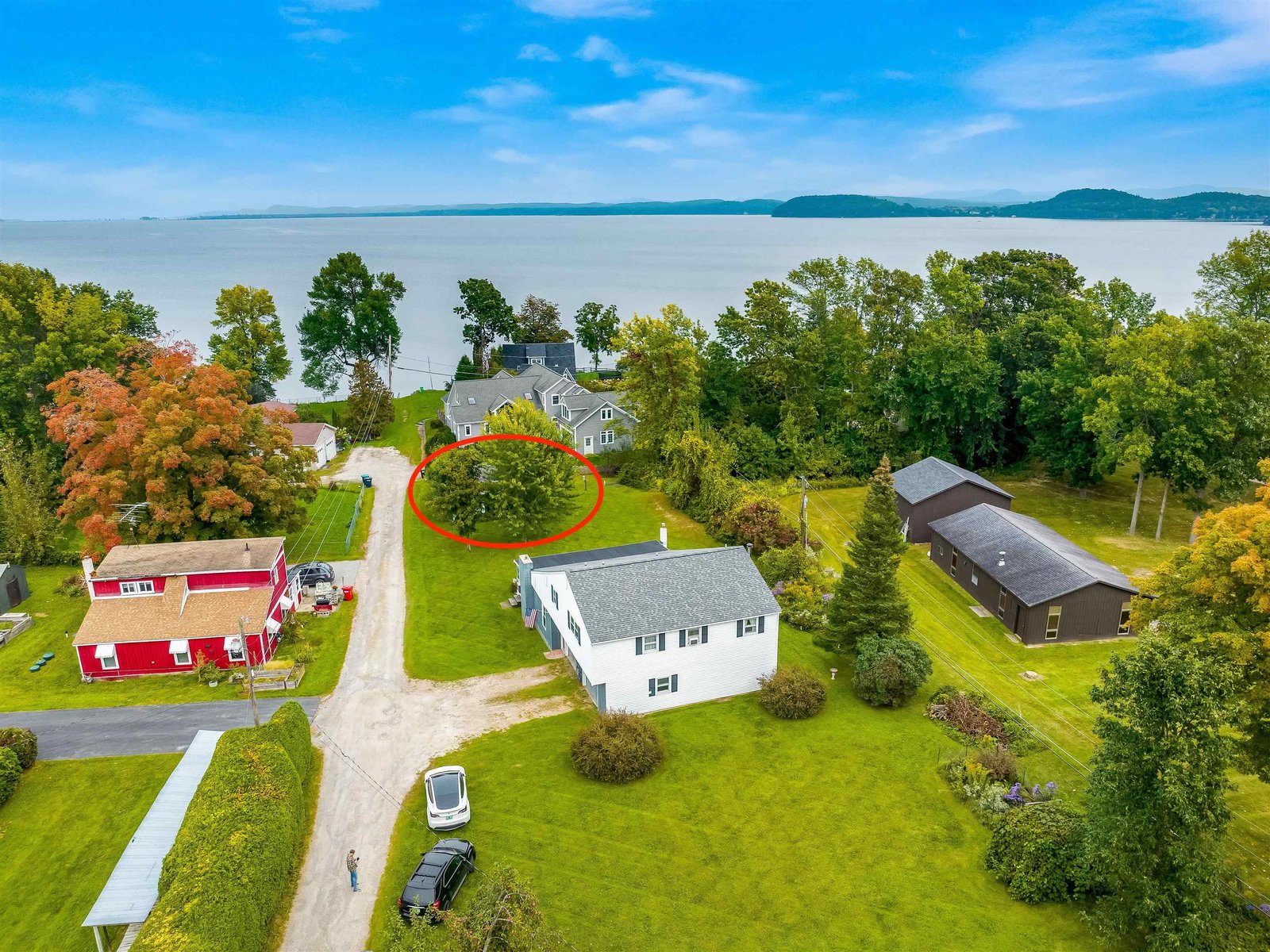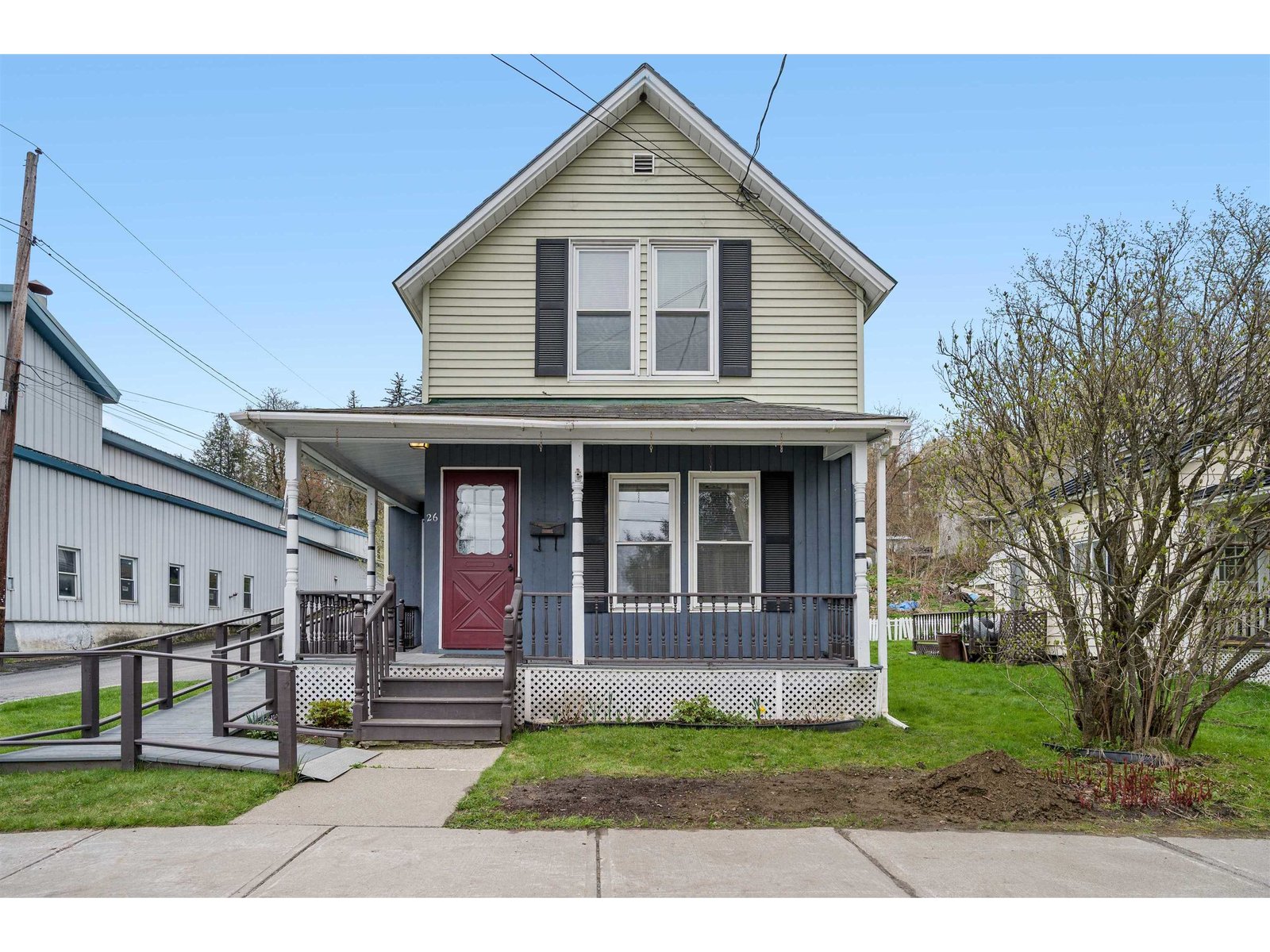Sold Status
$185,000 Sold Price
House Type
4 Beds
2 Baths
1,248 Sqft
Sold By
Similar Properties for Sale
Request a Showing or More Info

Call: 802-863-1500
Mortgage Provider
Mortgage Calculator
$
$ Taxes
$ Principal & Interest
$
This calculation is based on a rough estimate. Every person's situation is different. Be sure to consult with a mortgage advisor on your specific needs.
Colchester
Excellent potential project home for a first time buyer or contractor. Was used previously as a small office & may continue to be used for similar purposes with zoning approval. Located in zoning district GD2, single family conversion is a conditional use & will require zoning approval. Appears to be in overall very good condition. New garage roof in 07âand house in 09â. Hot air furnace replaced 10 years ago. Central Air Conditioning. Currently 2 baths and interior need space planning and cosmetics for a more residential friendly format. Natural gas is installed, municipal water. 2 door/4 car in-line garage. Located in the rear of the Fort Ethan Allan complex w/wooded backyard and no structures behind it. Walk to the bus line and the wonderful public fields and playground. 1 mile to I-89. A residential change of use would require a septic upgrade and seller has an estimate for 6 â 10K. For all zoning and use questions, please contact Town of Colchester zoning offices. †
Property Location
Property Details
| Sold Price $185,000 | Sold Date Dec 8th, 2015 | |
|---|---|---|
| List Price $200,000 | Total Rooms 6 | List Date Sep 15th, 2015 |
| MLS# 4451391 | Lot Size 0.400 Acres | Taxes $4,881 |
| Type House | Stories 1 | Road Frontage 10 |
| Bedrooms 4 | Style Ranch | Water Frontage |
| Full Bathrooms 1 | Finished 1,248 Sqft | Construction Existing |
| 3/4 Bathrooms 1 | Above Grade 1,248 Sqft | Seasonal No |
| Half Bathrooms 0 | Below Grade 0 Sqft | Year Built 1970 |
| 1/4 Bathrooms | Garage Size 3 Car | County Chittenden |
| Interior FeaturesKitchen, Smoke Det-Battery Powered, Blinds, Cable, Cable Internet |
|---|
| Equipment & AppliancesMicrowave, Refrigerator, Air Conditioner, Smoke Detector |
| Primary Bedroom 11' x 11' 1st Floor | 2nd Bedroom 8' x 12' 1st Floor | 3rd Bedroom 11' x 8' 1st Floor |
|---|---|---|
| 4th Bedroom 11' x 11' 1st Floor | Kitchen 11' x 5' | Family Room 20' x 11' 1st Floor |
| Full Bath 1st Floor | 3/4 Bath 1st Floor |
| ConstructionWood Frame, Existing |
|---|
| BasementInterior, Unfinished, Interior Stairs, Concrete |
| Exterior FeaturesWindow Screens |
| Exterior Clapboard | Disability Features |
|---|---|
| Foundation Concrete | House Color |
| Floors Carpet, Laminate | Building Certifications |
| Roof Shingle-Asphalt | HERS Index |
| DirectionsProperty is located in Fort Ethan Allen. From VT-15 in Colchester turn onto Ethan Allen Ave. Right on Winooski Rd. Right onto Vermont Ave. Home is on the left. |
|---|
| Lot DescriptionCity Lot, Near Bus/Shuttle |
| Garage & Parking Detached, 4 Parking Spaces, Driveway |
| Road Frontage 10 | Water Access |
|---|---|
| Suitable Use | Water Type |
| Driveway Paved | Water Body |
| Flood Zone Unknown | Zoning GD2 |
| School District Colchester School District | Middle Colchester Middle School |
|---|---|
| Elementary Union Memorial Primary School | High Colchester High School |
| Heat Fuel Gas-Natural | Excluded |
|---|---|
| Heating/Cool Central Air, Hot Air | Negotiable |
| Sewer 1000 Gallon, Septic, Leach Field, Concrete | Parcel Access ROW |
| Water Public | ROW for Other Parcel |
| Water Heater Tank, Gas-Natural | Financing Conventional |
| Cable Co Comcast | Documents Deed, Septic Design |
| Electric 150 Amp | Tax ID 15304821495 |

† The remarks published on this webpage originate from Listed By Curtis Trousdale of Preferred Properties - Off: 802-862-9106 via the NNEREN IDX Program and do not represent the views and opinions of Coldwell Banker Hickok & Boardman. Coldwell Banker Hickok & Boardman Realty cannot be held responsible for possible violations of copyright resulting from the posting of any data from the NNEREN IDX Program.

 Back to Search Results
Back to Search Results










