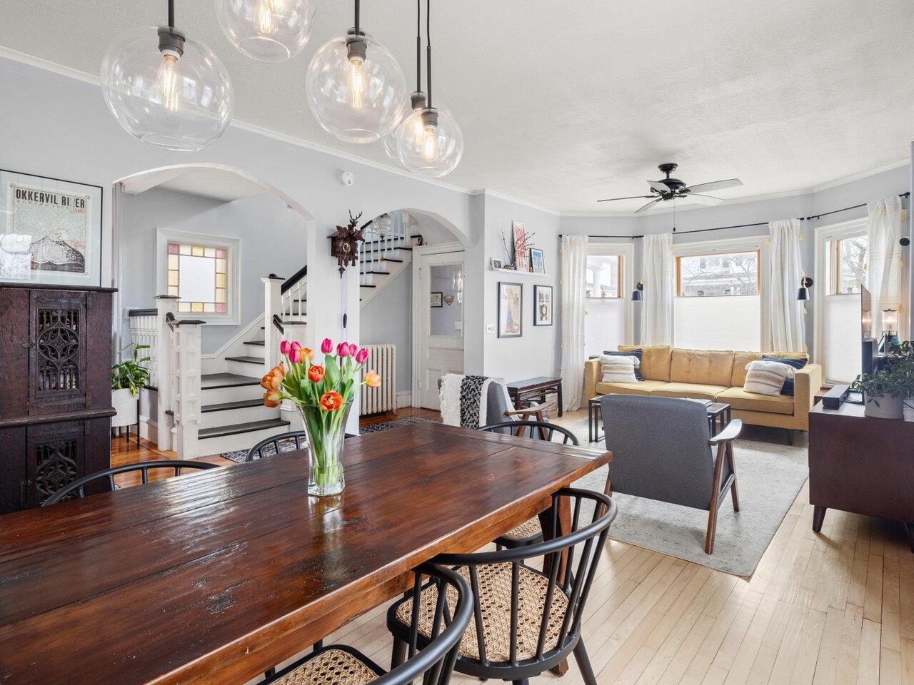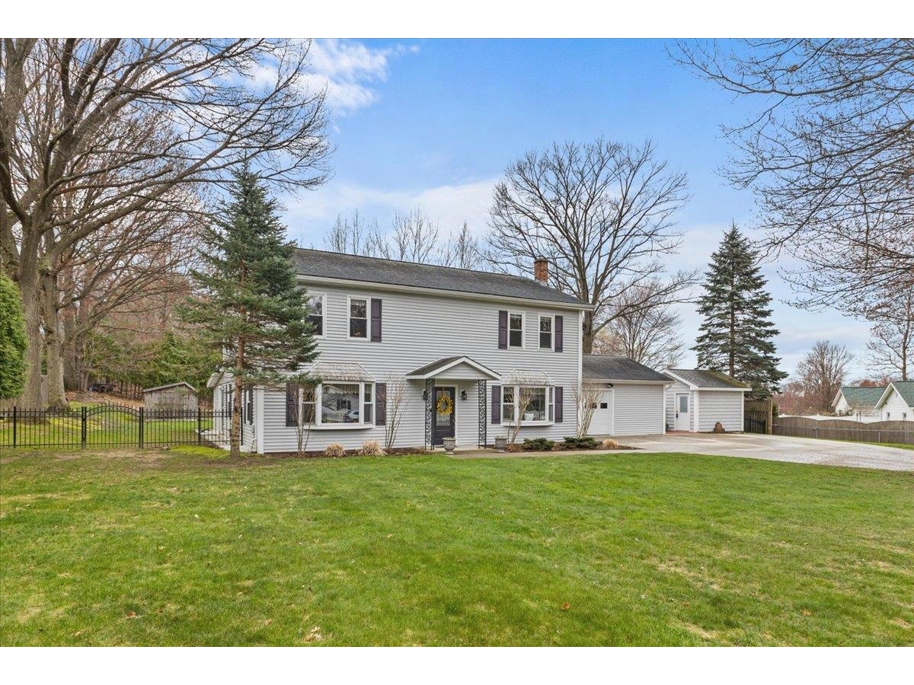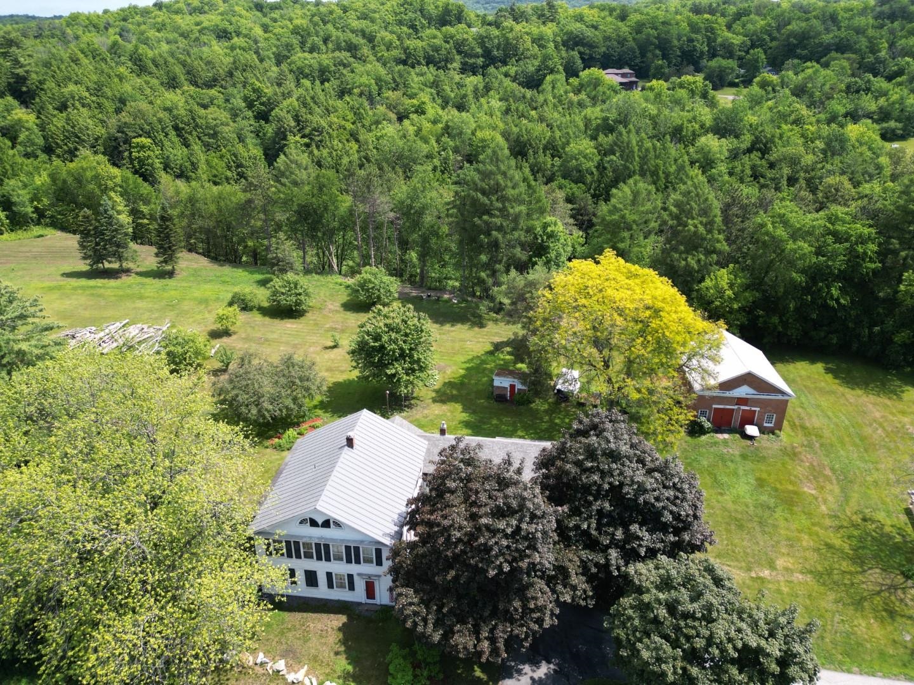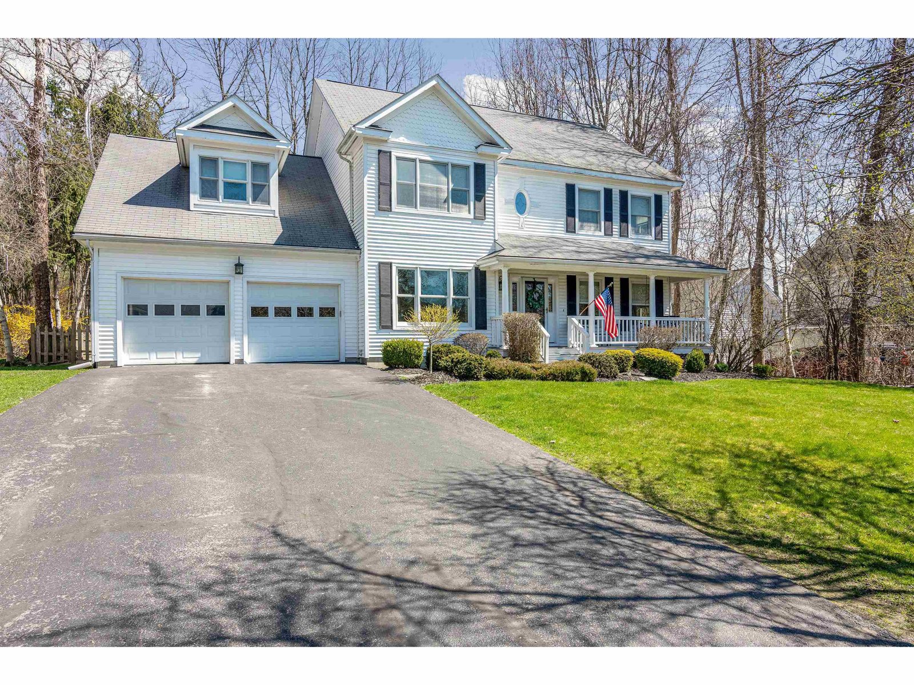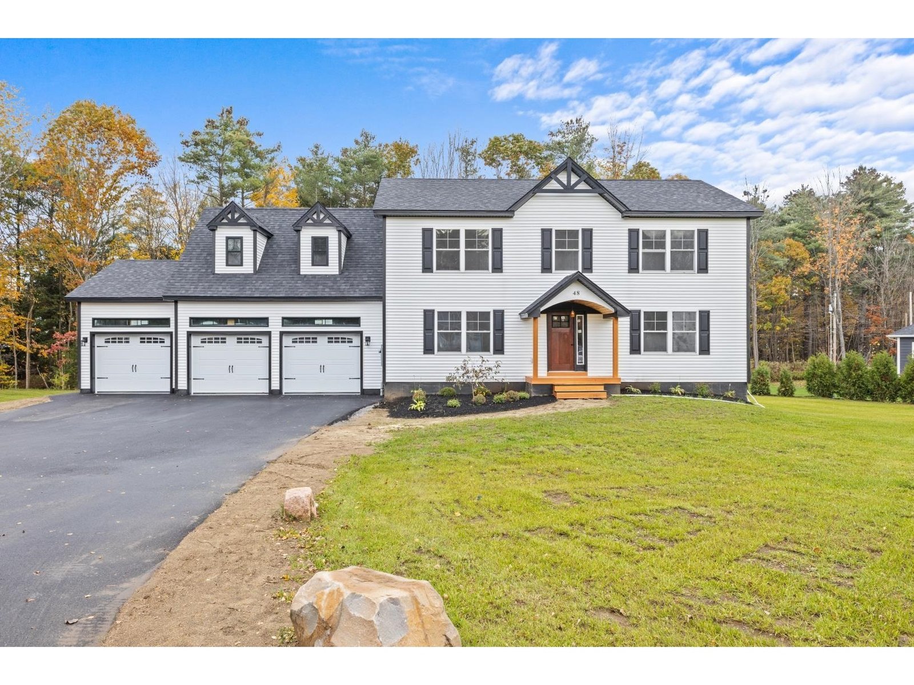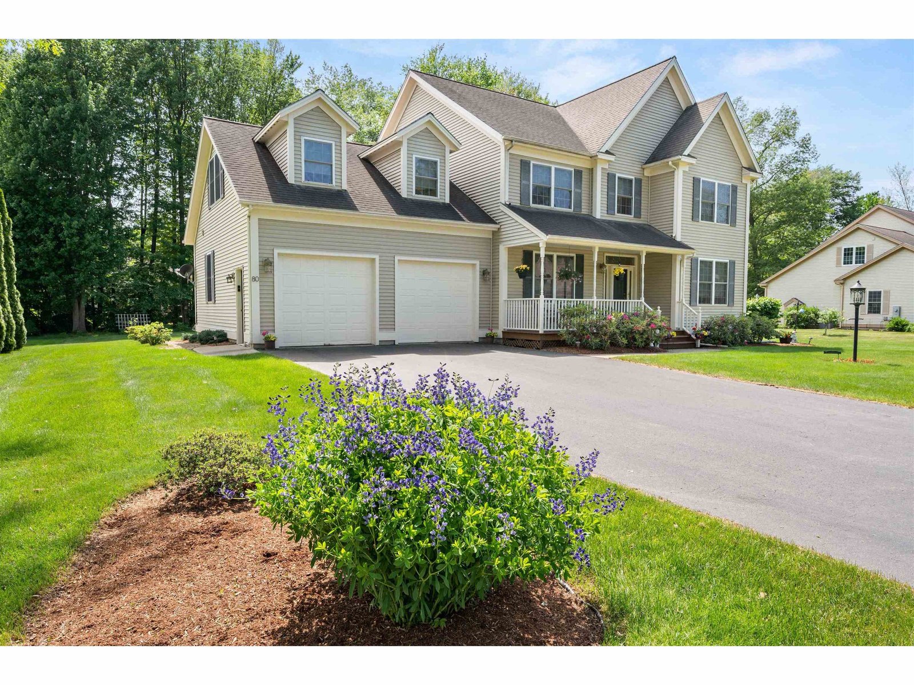Sold Status
$685,000 Sold Price
House Type
4 Beds
3 Baths
4,349 Sqft
Sold By Brian French Real Estate
Similar Properties for Sale
Request a Showing or More Info

Call: 802-863-1500
Mortgage Provider
Mortgage Calculator
$
$ Taxes
$ Principal & Interest
$
This calculation is based on a rough estimate. Every person's situation is different. Be sure to consult with a mortgage advisor on your specific needs.
Colchester
You’ll hit the sweet spot with this lovely, perfectly maintained Colchester neighborhood home. With four bedrooms and two and a half baths, it’s equally perfect for a growing family, or one whose birds have flown the nest but need a place to land once in a while. This clean and bright one-owner home has tons of natural light and a neutral palate that will truly allow you to make this home your own the second you move in. The kitchen has lots of room for entertaining, but if you want to cook in peace, shoo everyone down a step to the sunken living room or out to the spacious back deck and patio. There’s a finished basement that’s perfect for a home office, and the primary suite features a huge walk-in closet for all of those fancy shoes you don’t wear anymore now that you work at home. The large, level back yard is a blank slate for whatever you might imagine—a vegetable garden, a fire pit area, a soccer field, a hockey rink, or just a nice place to privately relax. If you’re more the social type, the front porch is ideal for enjoying a beverage in a rocking chair and waving to the neighbors as they pass by. Convenient location to downtown Burlington and Lake Champlain! †
Property Location
Property Details
| Sold Price $685,000 | Sold Date Sep 21st, 2022 | |
|---|---|---|
| List Price $685,000 | Total Rooms 8 | List Date Jun 22nd, 2022 |
| MLS# 4916933 | Lot Size 0.610 Acres | Taxes $9,124 |
| Type House | Stories 2 | Road Frontage |
| Bedrooms 4 | Style Colonial | Water Frontage |
| Full Bathrooms 2 | Finished 4,349 Sqft | Construction No, Existing |
| 3/4 Bathrooms 0 | Above Grade 3,049 Sqft | Seasonal No |
| Half Bathrooms 1 | Below Grade 1,300 Sqft | Year Built 2001 |
| 1/4 Bathrooms 0 | Garage Size 2 Car | County Chittenden |
| Interior FeaturesCentral Vacuum, Blinds, Ceiling Fan, Fireplaces - 1 |
|---|
| Equipment & AppliancesRefrigerator, Washer, Range-Electric, Dryer, Stove - Gas |
| Association | Amenities | Yearly Dues $150 |
|---|
| ConstructionWood Frame |
|---|
| BasementInterior, Partially Finished, Interior Stairs, Stairs - Interior, Interior Access |
| Exterior FeaturesDeck |
| Exterior Vinyl, Vinyl Siding | Disability Features |
|---|---|
| Foundation Concrete | House Color tan |
| Floors Carpet, Tile, Wood | Building Certifications |
| Roof Shingle | HERS Index |
| DirectionsWest on Blakely Rd / Rt127 toward Mallets Bay. Left in Nice Way, Left on Burnham. Home on the Right. |
|---|
| Lot DescriptionUnknown, Landscaped, Landscaped, Sidewalks |
| Garage & Parking Attached, , Driveway, Garage |
| Road Frontage | Water Access |
|---|---|
| Suitable Use | Water Type |
| Driveway Paved | Water Body |
| Flood Zone No | Zoning Res |
| School District Colchester School District | Middle Colchester Middle School |
|---|---|
| Elementary Colchester Middle School | High Colchester High School |
| Heat Fuel Gas-Natural | Excluded |
|---|---|
| Heating/Cool Central Air, Hot Air, Hot Air | Negotiable |
| Sewer Concrete | Parcel Access ROW |
| Water Public | ROW for Other Parcel |
| Water Heater Domestic | Financing |
| Cable Co Xfinity | Documents |
| Electric Circuit Breaker(s) | Tax ID 153-048-17528 |

† The remarks published on this webpage originate from Listed By Kathleen OBrien of Four Seasons Sotheby\'s Int\'l Realty via the NNEREN IDX Program and do not represent the views and opinions of Coldwell Banker Hickok & Boardman. Coldwell Banker Hickok & Boardman Realty cannot be held responsible for possible violations of copyright resulting from the posting of any data from the NNEREN IDX Program.

 Back to Search Results
Back to Search Results