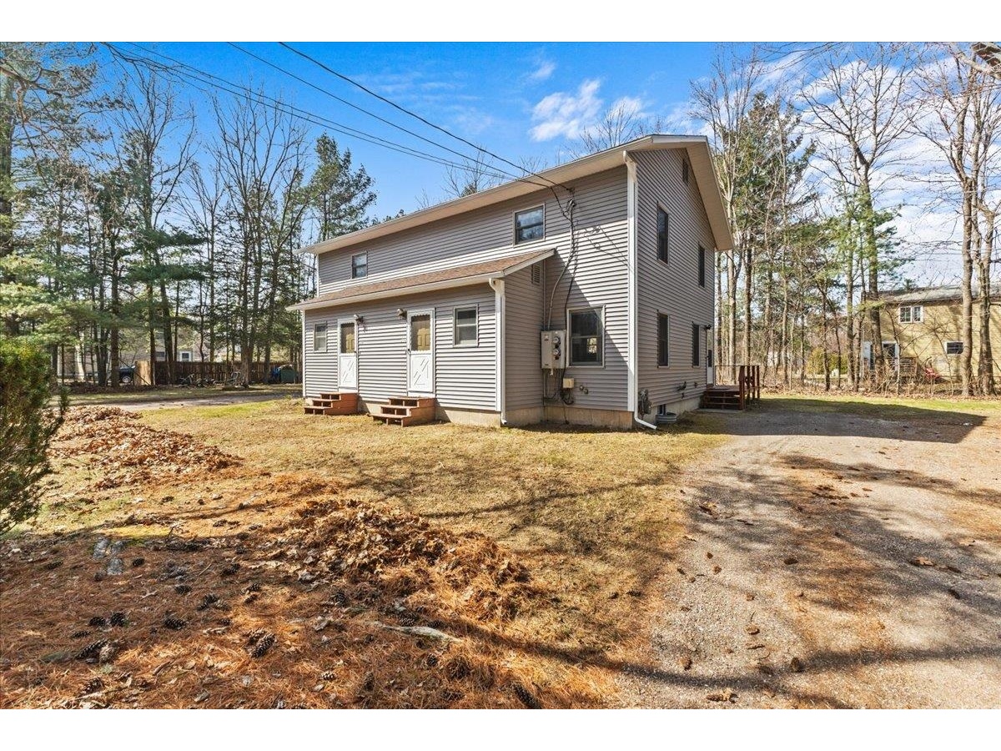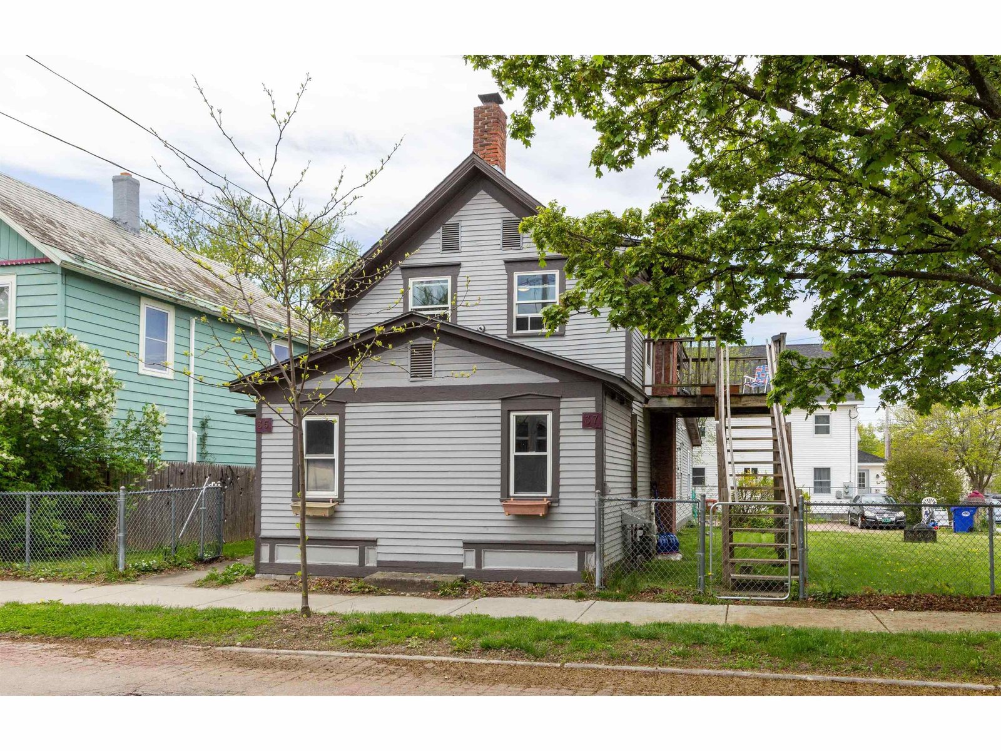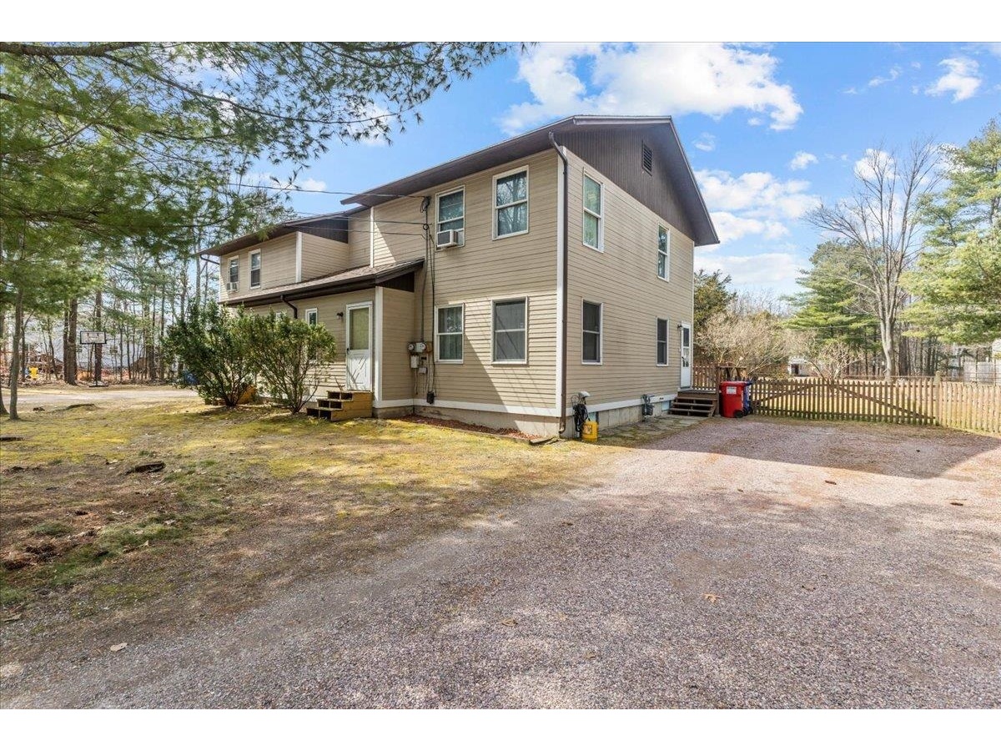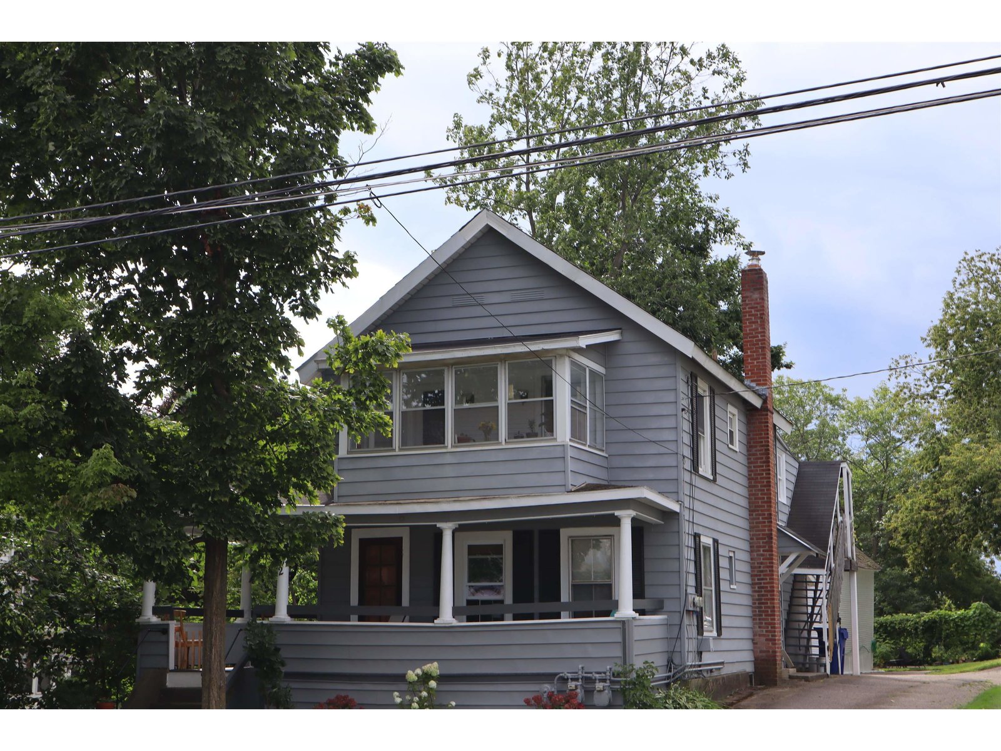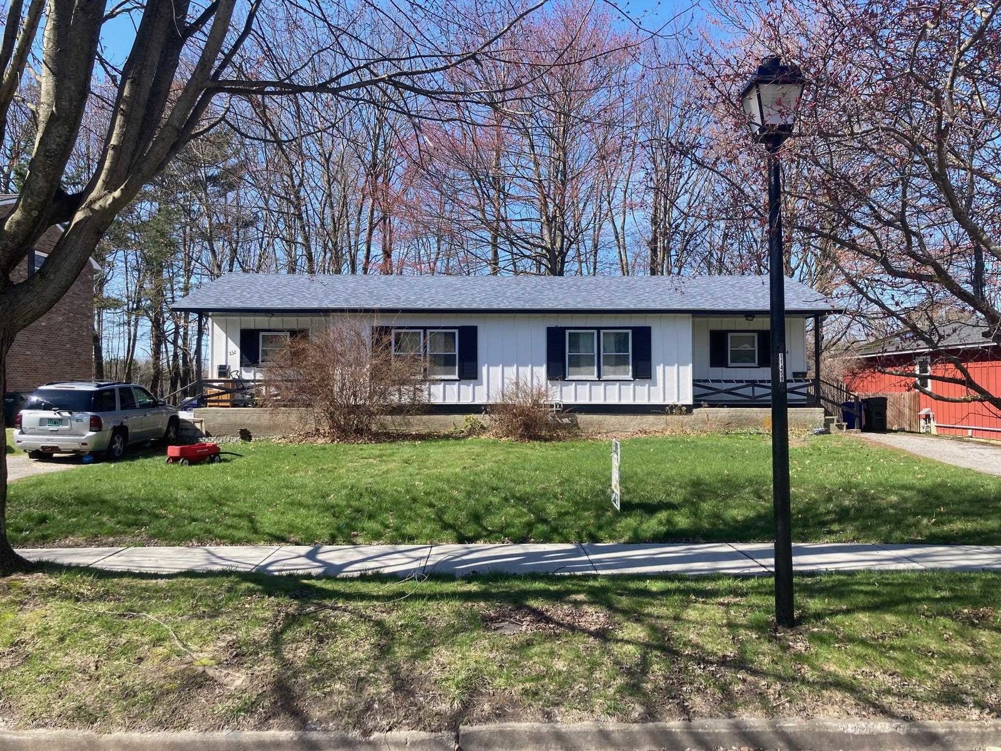Sold Status
$520,000 Sold Price
Multi Type
6 Beds
2 Baths
2,484 Sqft
Listed By Jeanie Gracey of KW Vermont
Sold By Vermont Real Estate Company
Sold By Vermont Real Estate Company
Similar Properties for Sale
Request a Showing or More Info

Call: 802-863-1500
Mortgage Provider
Mortgage Calculator
$
$ Taxes
$ Principal & Interest
$
This calculation is based on a rough estimate. Every person's situation is different. Be sure to consult with a mortgage advisor on your specific needs.
Colchester
A great opportunity in the heart of Colchester, Fantastic investment, or owner-occupant opportunity. Two units each 3-bedrooms,Unit 1 has a 4 season room with a rennai wall heater, pine Wood and cathedral ceiling, all windows are energy star rated slider leads on to a large back decks for grilling that over look a private wooded spacious back yard. 2 car attached garage and paved driveway. Minutes to Malletts Bay, Bayside park Boat launch.Very well maintained property! †
Property Location
806 Blakely Road Colchester
Property Details
| Sold Price $520,000 | Sold Date Mar 9th, 2022 | |
|---|---|---|
| MLS# 4893127 | Bedrooms 6 | Garage Size 2 Car |
| List Price 549,000 | Total Bathrooms 2 | Year Built 1980 |
| Type Multi-Family | Lot Size 0.5700 Acres | Taxes $5,395 |
| Units 2 | Stories 2 | Road Frontage 125 |
| Annual Income $0 | Style Raised Ranch | Water Frontage |
| Annual Expenses $0 | Finished 2,484 Sqft | Construction No, Existing |
| Zoning Residential/Commercial | Above Grade 1,314 Sqft | Seasonal No |
| Total Rooms 6 | Below Grade 1,170 Sqft | List Date Dec 12th, 2021 |

 Back to Search Results
Back to Search Results