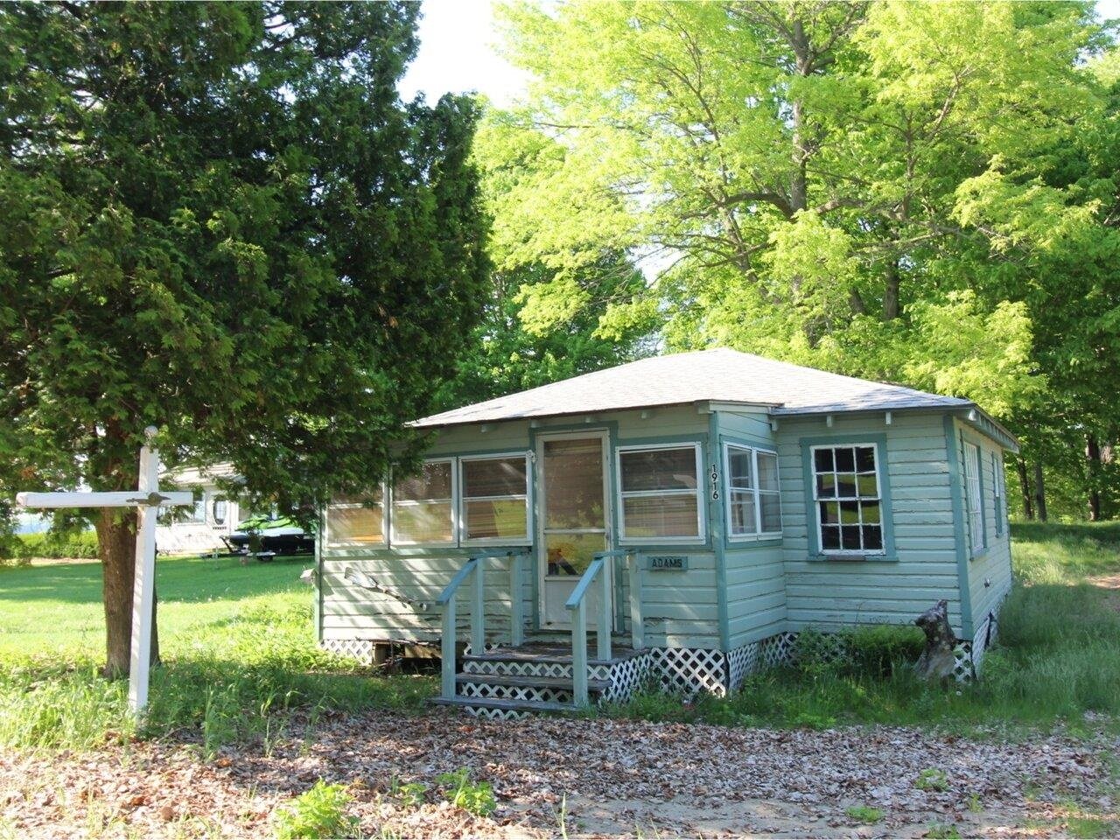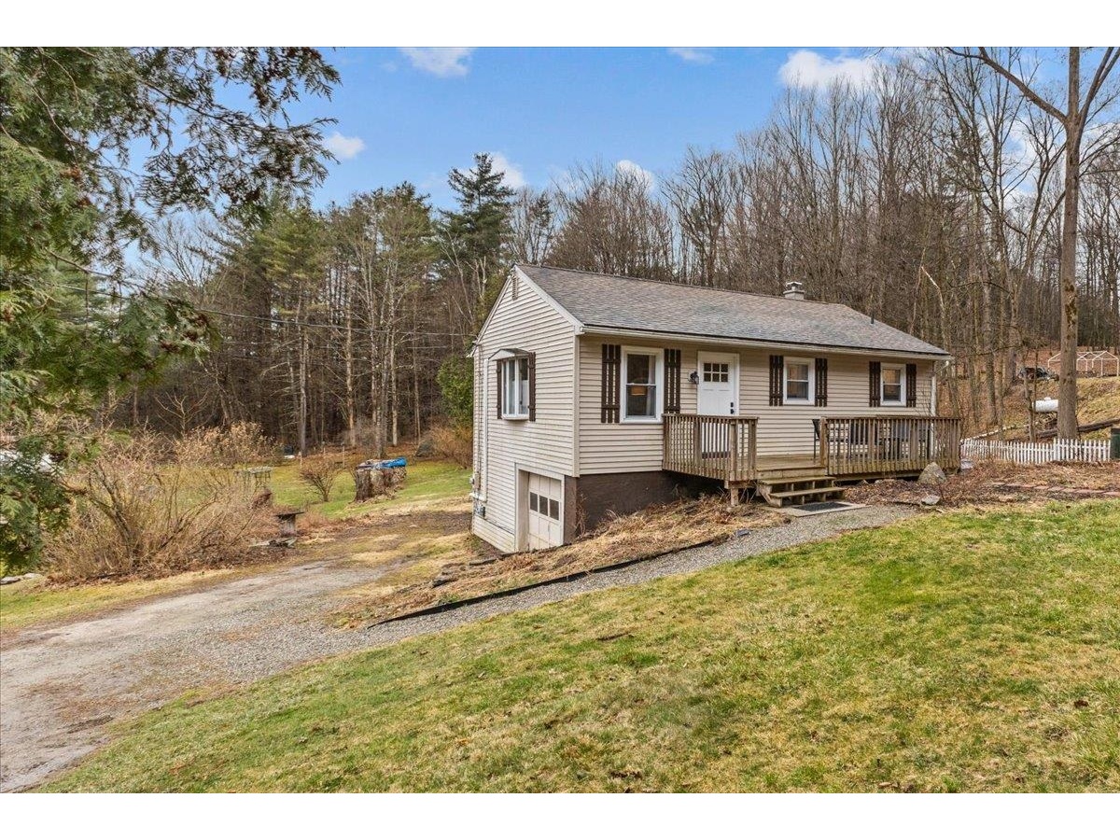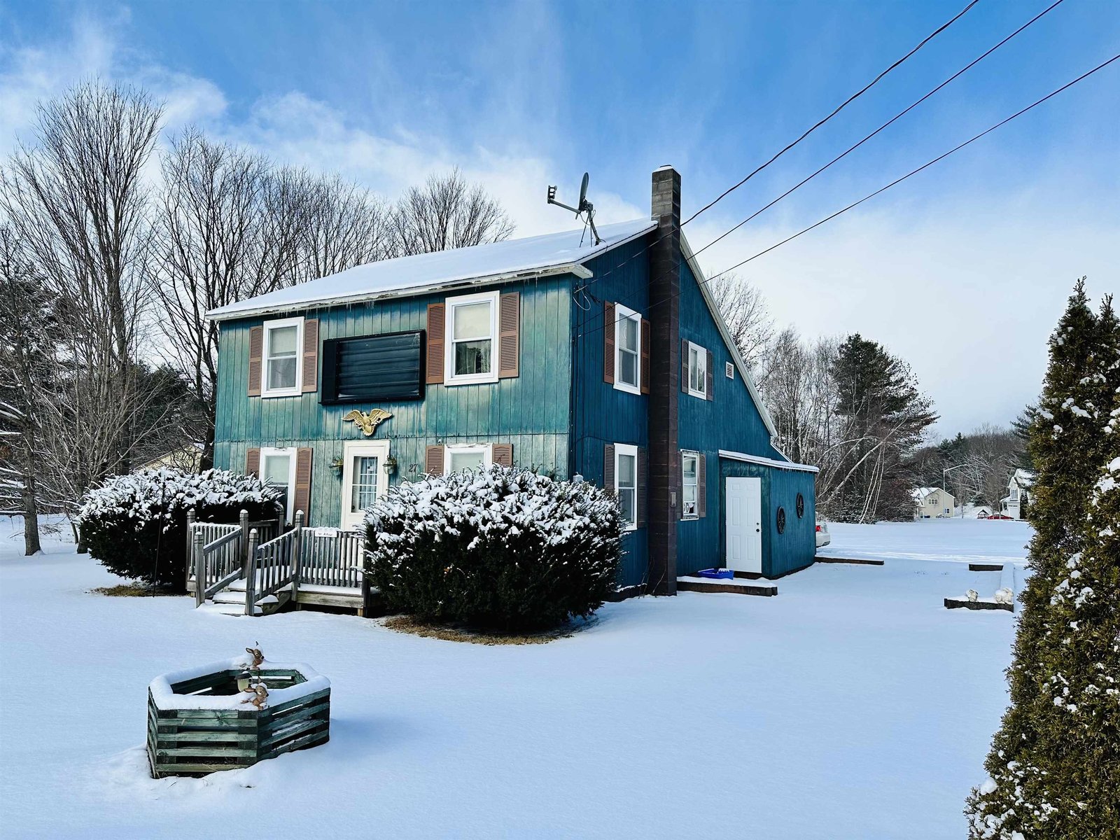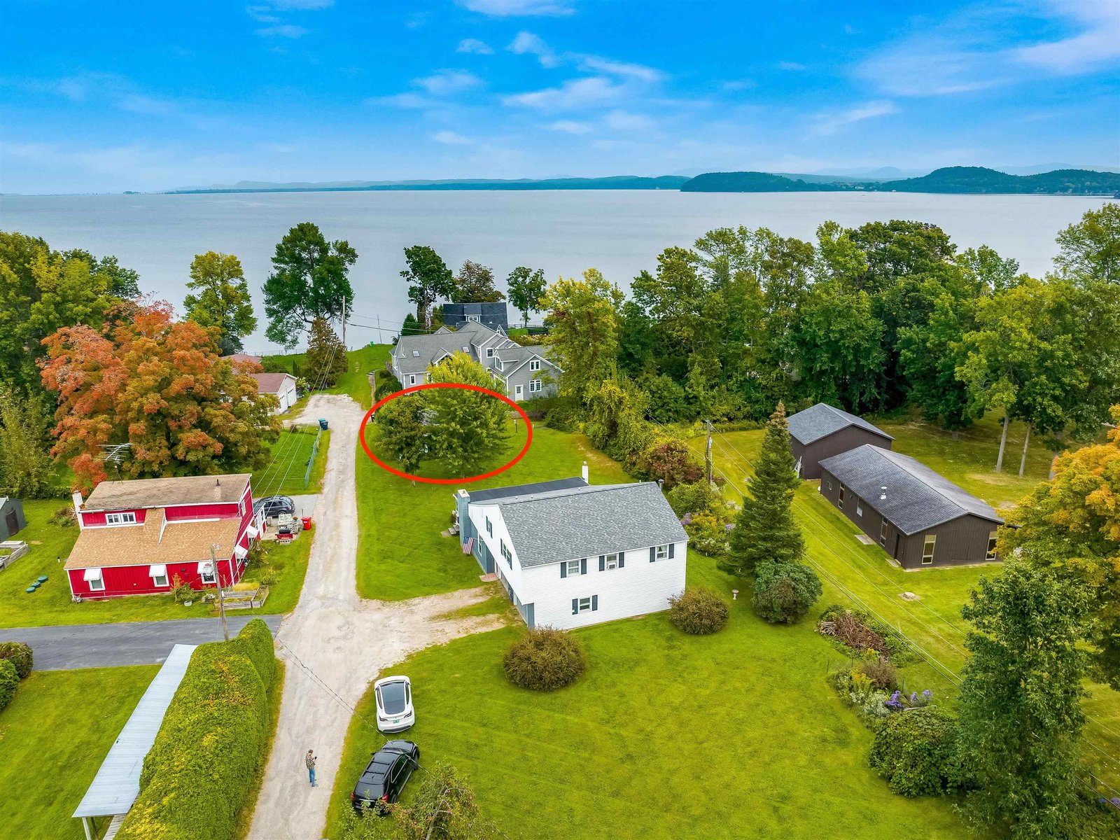Sold Status
$302,500 Sold Price
House Type
3 Beds
2 Baths
1,928 Sqft
Sold By Vermont Real Estate Company
Similar Properties for Sale
Request a Showing or More Info

Call: 802-863-1500
Mortgage Provider
Mortgage Calculator
$
$ Taxes
$ Principal & Interest
$
This calculation is based on a rough estimate. Every person's situation is different. Be sure to consult with a mortgage advisor on your specific needs.
Colchester
Wonderful waterfront neighborhood within a walk of the bike path and Airport Park. Shared private sandy Lake Champlain beach where moorings are permitted and the westerly views are outstanding. Fresh, neat and ready, this one-level ranch has hardwood floors, many windows and recent upgrades including a Buderus gas heating system, a new roof and fresh paint inside and outside. 3 bedrooms, 2 full baths, large living room with fireplace open to dining room and kitchen open to family room. A full, heated basement is ready to finish. A 2-car garage is attached. Spacious rear lawn bordered by apples and lilacs. Lovely peonies, hydrangea and rhubarb! Large patio and 16X22 ft. screened rear porch. This will not last long! Broker/owner. †
Property Location
Property Details
| Sold Price $302,500 | Sold Date Dec 5th, 2012 | |
|---|---|---|
| List Price $315,000 | Total Rooms 7 | List Date Jun 18th, 2012 |
| MLS# 4166577 | Lot Size 0.480 Acres | Taxes $6,503 |
| Type House | Stories 1 | Road Frontage 125 |
| Bedrooms 3 | Style Ranch | Water Frontage |
| Full Bathrooms 2 | Finished 1,928 Sqft | Construction , Existing |
| 3/4 Bathrooms 0 | Above Grade 1,928 Sqft | Seasonal No |
| Half Bathrooms 0 | Below Grade 0 Sqft | Year Built 1973 |
| 1/4 Bathrooms 0 | Garage Size 2 Car | County Chittenden |
| Interior FeaturesCeiling Fan, Fireplace - Wood, Kitchen/Family, Laundry Hook-ups, Primary BR w/ BA, Walk-in Closet |
|---|
| Equipment & AppliancesRefrigerator, Range-Electric, Dishwasher, Washer, Dryer, Smoke Detectr-HrdWrdw/Bat |
| Kitchen 16'X11', 1st Floor | Dining Room 10'X11'3", 1st Floor | Living Room 19'3"X19'6", 1st Floor |
|---|---|---|
| Family Room 19'X11'6", 1st Floor | Primary Bedroom 18'3"X12'5", 1st Floor | Other 7'9"X9'8", 1st Floor |
| ConstructionWood Frame |
|---|
| BasementInterior, Storage Space, Unfinished, Interior Stairs, Full |
| Exterior FeaturesPatio, Porch, Porch - Screened |
| Exterior Shingle, Composition, Brick, T1-11 | Disability Features |
|---|---|
| Foundation Concrete | House Color bluegrey |
| Floors | Building Certifications |
| Roof Shingle-Architectural | HERS Index |
| DirectionsRoute 127N from Burlington. Cross Winooski River. Left at first light on Porter's Pt. Rd. Left at first stop sign on Colchester Point Rd. Opposite Airport Park, turn left between brick gate on Buckingham. Immediate left on Biscayne. First right on Landing. 2nd house on left #83. |
|---|
| Lot Description, Subdivision, Level |
| Garage & Parking Attached, Auto Open, 2 Parking Spaces |
| Road Frontage 125 | Water Access Shared Private |
|---|---|
| Suitable Use | Water Type Lake |
| Driveway Paved | Water Body Lake Champlain |
| Flood Zone No | Zoning R3 |
| School District NA | Middle |
|---|---|
| Elementary | High Colchester High School |
| Heat Fuel Gas-Natural | Excluded |
|---|---|
| Heating/Cool Multi Zone, Multi Zone, Hot Water, Baseboard | Negotiable |
| Sewer Septic, Private | Parcel Access ROW |
| Water Public | ROW for Other Parcel |
| Water Heater Domestic | Financing , Conventional |
| Cable Co | Documents Deed |
| Electric 150 Amp | Tax ID 1530482284 |

† The remarks published on this webpage originate from Listed By Geri Barrows of Four Seasons Sotheby\'s Int\'l Realty via the NNEREN IDX Program and do not represent the views and opinions of Coldwell Banker Hickok & Boardman. Coldwell Banker Hickok & Boardman Realty cannot be held responsible for possible violations of copyright resulting from the posting of any data from the NNEREN IDX Program.

 Back to Search Results
Back to Search Results










