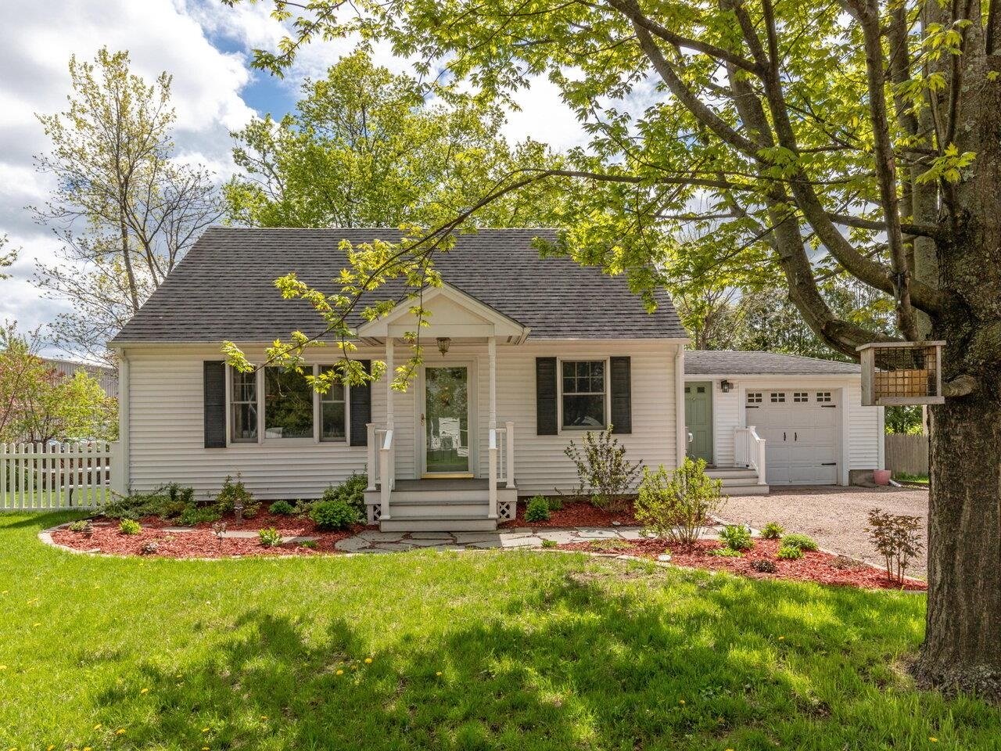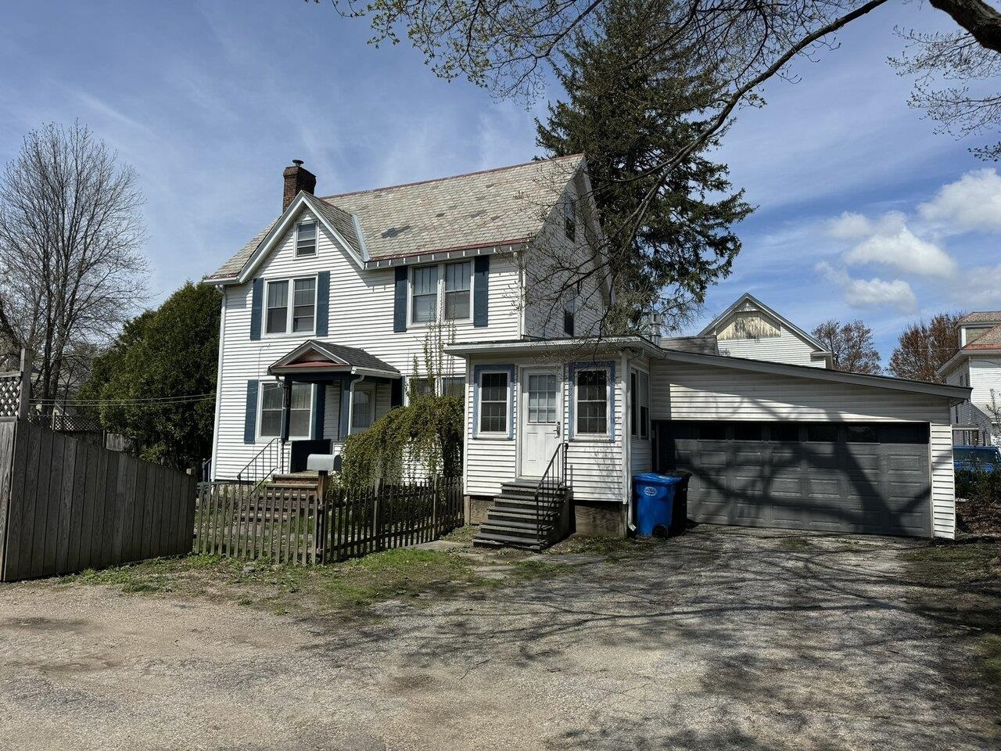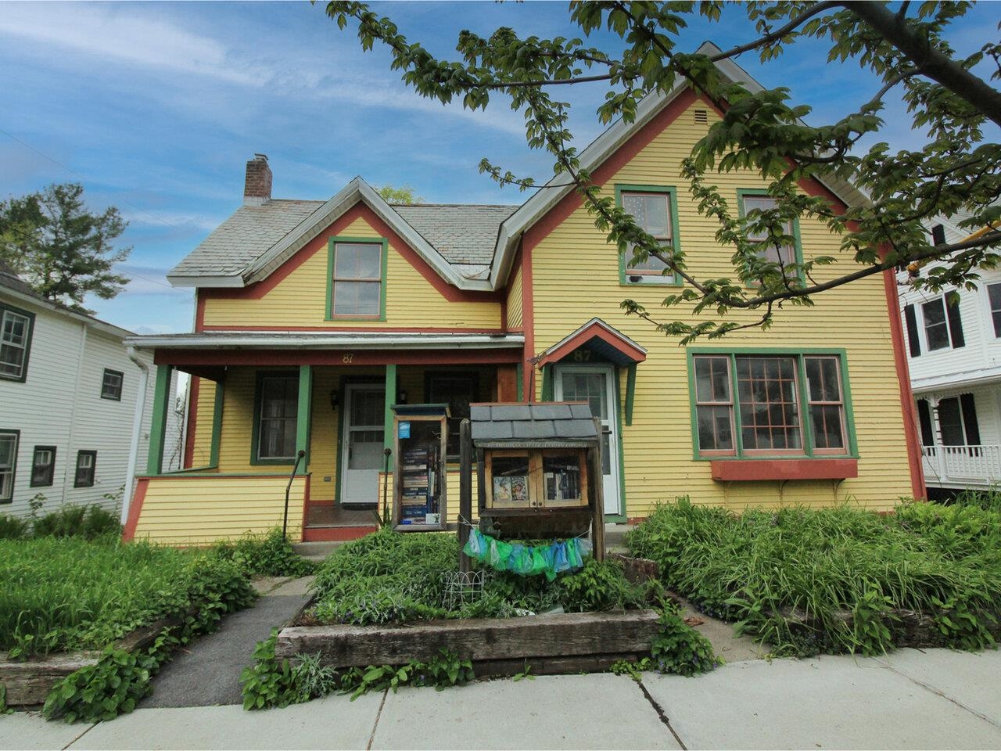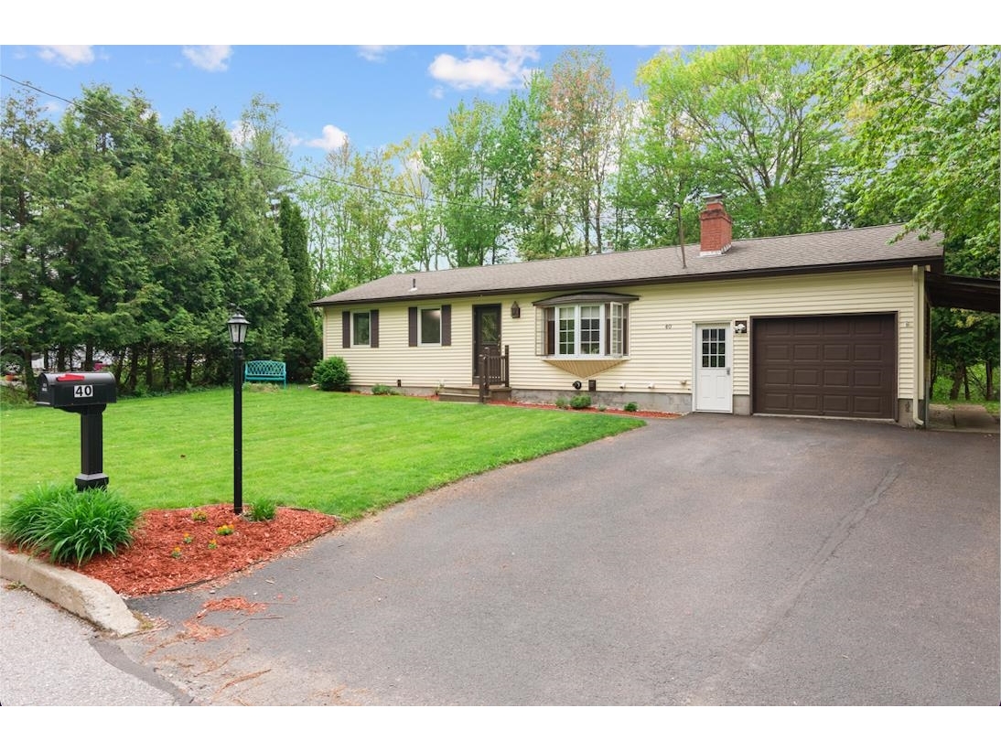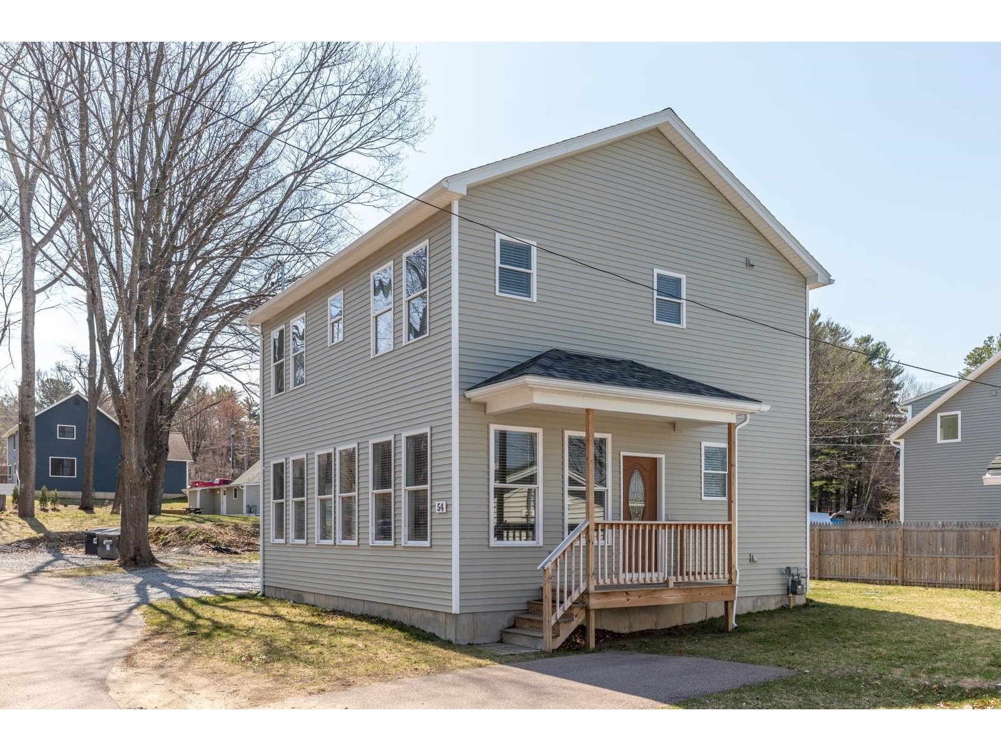Sold Status
$510,000 Sold Price
House Type
3 Beds
1 Baths
1,904 Sqft
Sold By KW Vermont
Similar Properties for Sale
Request a Showing or More Info

Call: 802-863-1500
Mortgage Provider
Mortgage Calculator
$
$ Taxes
$ Principal & Interest
$
This calculation is based on a rough estimate. Every person's situation is different. Be sure to consult with a mortgage advisor on your specific needs.
Colchester
This property offers a little bit of everything for a multitude of buyers! A solid ranch style home on over 2 usable acres with an oversized 36'x35'- 3 bay detached garage with second story storage, attached single car garage with overhead storage, 2 stall horse barn with hay loft and plenty of parking area for a horse trailer or commercial sized truck! There is even an area with an old chicken coop! Pasture area behind the barn has board fencing with metal gates. The home boasts a huge family room that features a wood burning fireplace as the focal point. This room leads to the 3 season sun room as well as to the back deck overlooking the yard and pasture area. Though the house is stuck in the 60s, the space is there to add a primary bath onto the main bedroom, open the kitchen to the dining to make this your dream home. You will have country living without being in the country as you are right around the corner from Colchester Village. This is a real diamond in the rough! †
Property Location
Property Details
| Sold Price $510,000 | Sold Date Nov 9th, 2022 | |
|---|---|---|
| List Price $499,000 | Total Rooms 6 | List Date Oct 21st, 2022 |
| MLS# 4934489 | Lot Size 2.320 Acres | Taxes $4,455 |
| Type House | Stories 1 | Road Frontage 341 |
| Bedrooms 3 | Style Ranch | Water Frontage |
| Full Bathrooms 0 | Finished 1,904 Sqft | Construction No, Existing |
| 3/4 Bathrooms 1 | Above Grade 1,904 Sqft | Seasonal No |
| Half Bathrooms 0 | Below Grade 0 Sqft | Year Built 1960 |
| 1/4 Bathrooms 0 | Garage Size 4 Car | County Chittenden |
| Interior FeaturesCentral Vacuum, Attic, Ceiling Fan, Fireplace - Wood, Hearth, Vaulted Ceiling, Walk-in Closet, Laundry - 1st Floor |
|---|
| Equipment & AppliancesWasher, Cook Top-Electric, Refrigerator, Exhaust Hood, Wall Oven, Dryer, Wall AC Units, Dehumidifier, Dehumidifier, Smoke Detectr-Batt Powrd |
| Kitchen 15.8x10, 1st Floor | Dining Room 15.7x13.5, 1st Floor | Family Room 36x15.4, 1st Floor |
|---|---|---|
| Primary Bedroom 26x10, 1st Floor | Bedroom 12x10, 1st Floor | Bedroom 9.4x8.1, 1st Floor |
| Sunroom 15.7x13.9, 1st Floor |
| ConstructionWood Frame |
|---|
| BasementInterior, Sump Pump, Storage Space, Concrete, Crawl Space, Unfinished, Interior Stairs, Full |
| Exterior FeaturesBarn, Deck, Fence - Full, Patio, Porch - Enclosed, Stable(s) |
| Exterior Vinyl, Clapboard | Disability Features |
|---|---|
| Foundation Concrete, Block | House Color Tan |
| Floors Vinyl, Carpet, Hardwood | Building Certifications |
| Roof Shingle | HERS Index |
| DirectionsTake exit 16 on Interstate 89, go north on Roosevelt Hwy until you get to the intersection of Route 2A, (Main St.) take a right, Middle Rd is on left after the elementary school. Second house on right, see sign. |
|---|
| Lot DescriptionNo, Agricultural Prop, Level, Horse Prop, Pasture, Landscaped, Fields, Near Shopping, Suburban |
| Garage & Parking Other, Auto Open, Storage Above, Heated, Driveway, 6+ Parking Spaces, On-Site, Parking Spaces 6+ |
| Road Frontage 341 | Water Access |
|---|---|
| Suitable Use | Water Type |
| Driveway Paved | Water Body |
| Flood Zone Unknown | Zoning GD 1 |
| School District Colchester School District | Middle Colchester Middle School |
|---|---|
| Elementary Union Memorial Primary School | High Colchester High School |
| Heat Fuel Gas-Natural | Excluded |
|---|---|
| Heating/Cool Hot Water, Baseboard | Negotiable |
| Sewer 1000 Gallon, Septic, Concrete | Parcel Access ROW No |
| Water Public | ROW for Other Parcel No |
| Water Heater On Demand | Financing |
| Cable Co | Documents |
| Electric 100 Amp, 200 Amp, Circuit Breaker(s) | Tax ID 153-048-18103 |

† The remarks published on this webpage originate from Listed By of BHHS Vermont Realty Group/Vergennes via the NNEREN IDX Program and do not represent the views and opinions of Coldwell Banker Hickok & Boardman. Coldwell Banker Hickok & Boardman Realty cannot be held responsible for possible violations of copyright resulting from the posting of any data from the NNEREN IDX Program.

 Back to Search Results
Back to Search Results