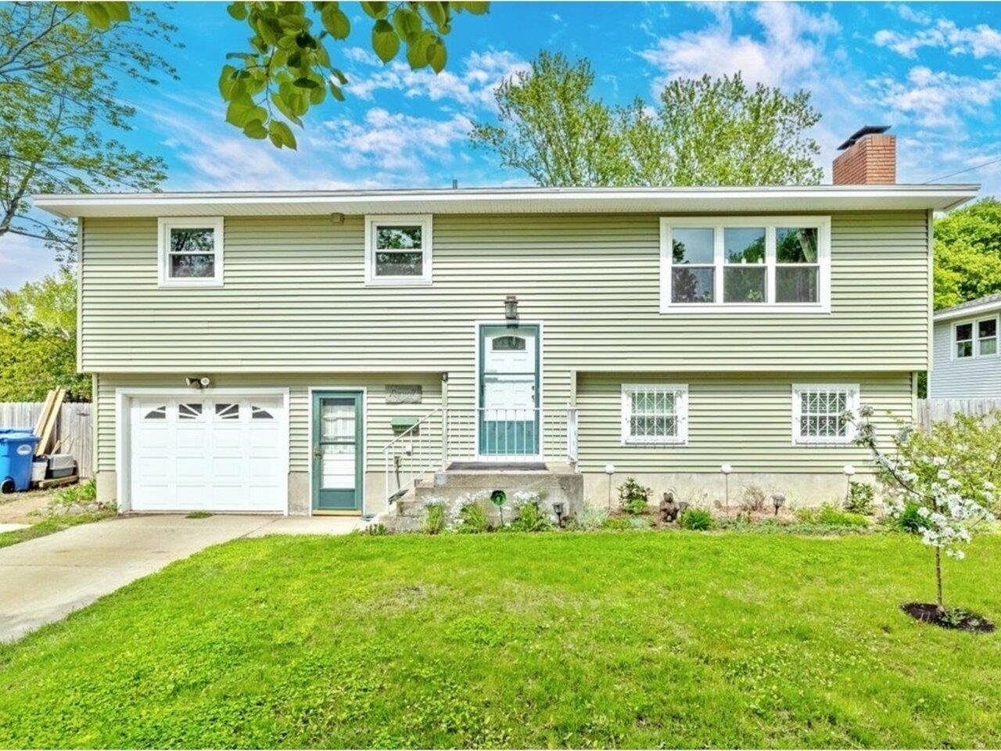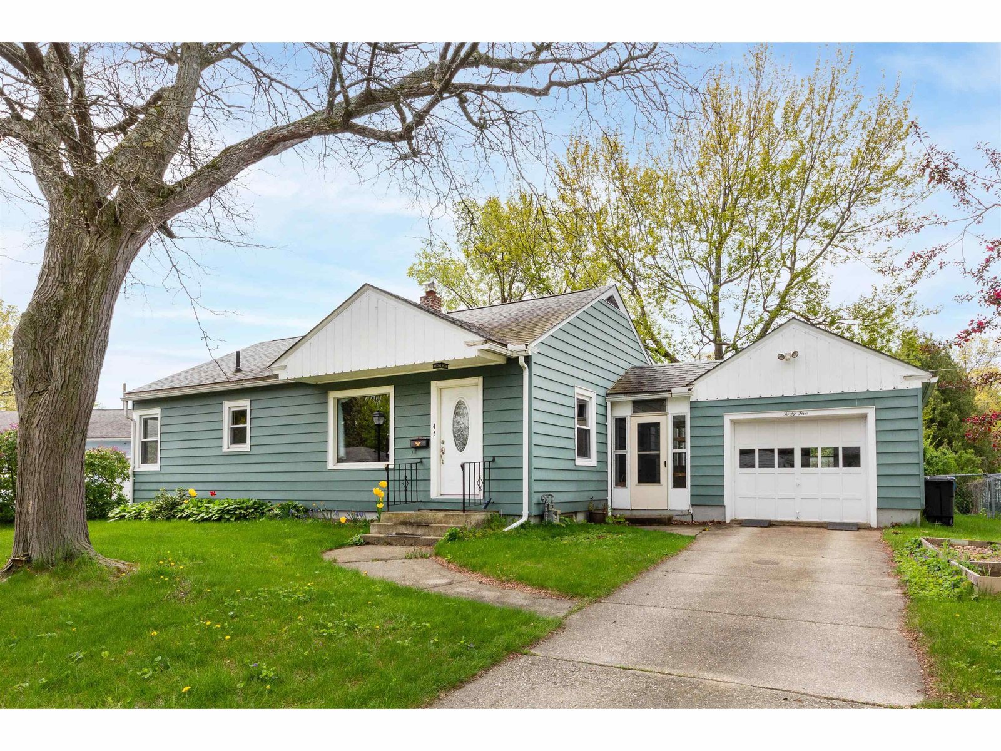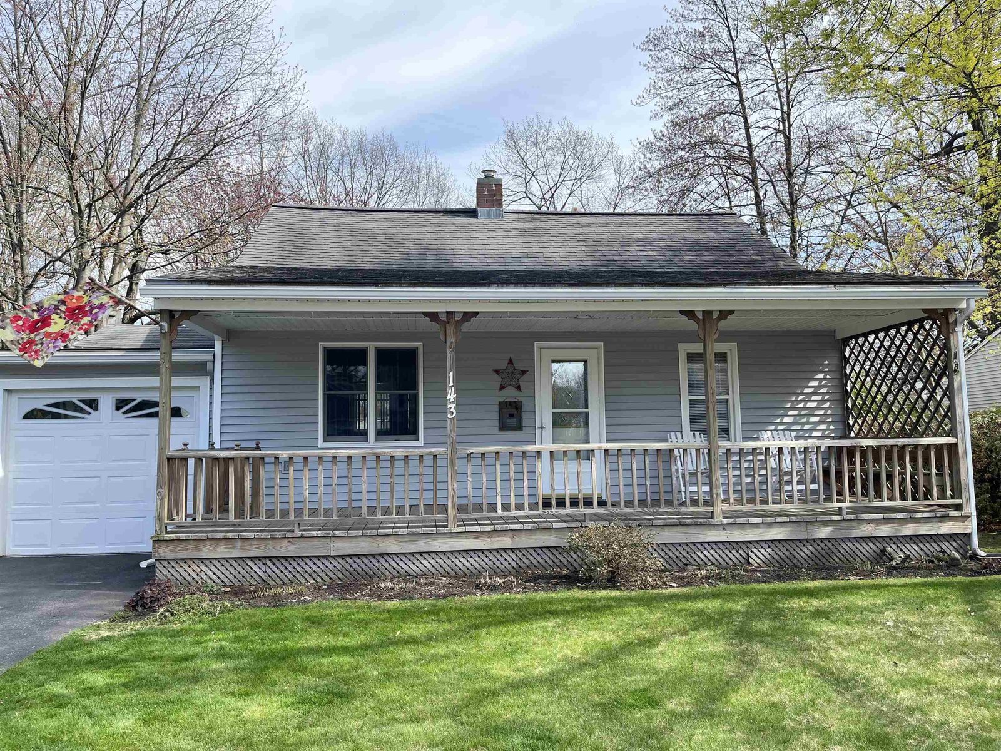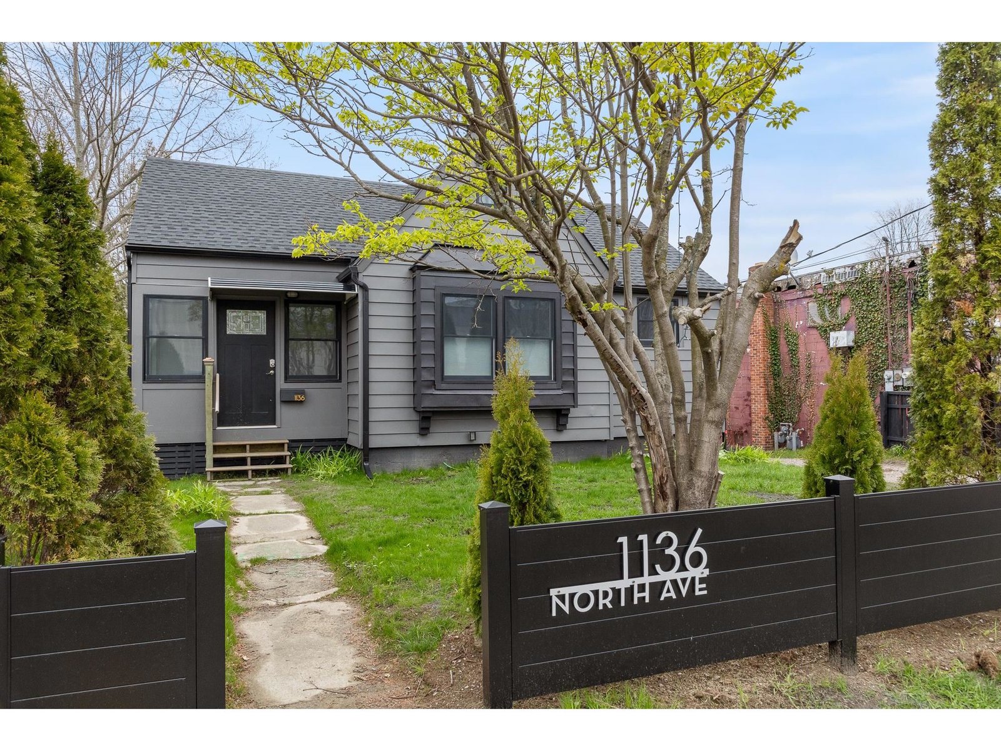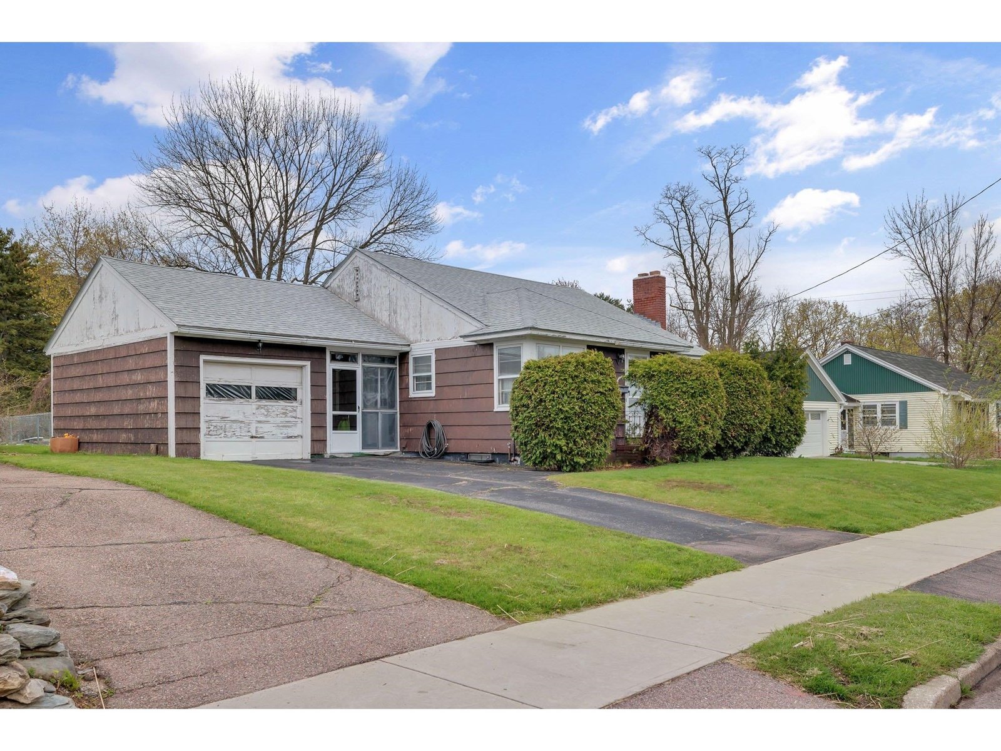Sold Status
$445,000 Sold Price
House Type
3 Beds
1 Baths
1,280 Sqft
Sold By Polli Properties
Similar Properties for Sale
Request a Showing or More Info

Call: 802-863-1500
Mortgage Provider
Mortgage Calculator
$
$ Taxes
$ Principal & Interest
$
This calculation is based on a rough estimate. Every person's situation is different. Be sure to consult with a mortgage advisor on your specific needs.
Colchester
This ranch style gem located in Colchester has recently been tastefully updated inside and out! This comfortable and bright 3 bedroom 1 bathroom home has beautiful white ash flooring throughout the living area and bedrooms. The large kitchen features cherry flooring and cabinets as well as a farmhouse sink, quartz countertops and stainless steel appliances. Home has a special addition with a wonderful 3 seasons sunroom, with newly installed storm door, overlooking your large cedar fenced in yard. 3 spacious bedrooms with ample closet space. Oversized bathroom with jetted tub and walk in shower. Laundry is also located on the first floor for convenience. Unfinished basement has a bulkhead for easy access and storage. Attached garage has an EV 40 amp universal car charging port. Shed in back yard with power; use for storage or your work shop. Just a minutes walk to Thayer Beach via Rosetti Natural Area, Delta Park on Lake Champlain, the Winooski River boat access, the Colchester Causeway/Island Line Rail Trail and Airport Park; enjoy the beauty of living in Colchester! †
Property Location
Property Details
| Sold Price $445,000 | Sold Date Dec 20th, 2023 | |
|---|---|---|
| List Price $415,000 | Total Rooms 6 | List Date Oct 27th, 2023 |
| MLS# 4975791 | Lot Size 0.460 Acres | Taxes $4,385 |
| Type House | Stories 1 | Road Frontage 113 |
| Bedrooms 3 | Style Ranch | Water Frontage |
| Full Bathrooms 1 | Finished 1,280 Sqft | Construction No, Existing |
| 3/4 Bathrooms 0 | Above Grade 1,280 Sqft | Seasonal No |
| Half Bathrooms 0 | Below Grade 0 Sqft | Year Built 1948 |
| 1/4 Bathrooms 0 | Garage Size 1 Car | County Chittenden |
| Interior FeaturesAttic - Hatch/Skuttle, Ceiling Fan, Skylight, Whirlpool Tub |
|---|
| Equipment & AppliancesRange-Gas, Washer, Microwave, Dishwasher, Refrigerator, Dryer, Smoke Detector, Forced Air |
| Kitchen 1st Floor | Dining Room 1st Floor | Living Room 19'2" x 14'11", 1st Floor |
|---|---|---|
| Primary Bedroom 11'10" x 13'8", 1st Floor | Bath - Full 1st Floor | Bedroom 9'11" x 7'9", 1st Floor |
| Bedroom 9'11" x 7'8", 1st Floor |
| ConstructionWood Frame |
|---|
| BasementInterior, Bulkhead, Unfinished, Crawl Space |
| Exterior FeaturesFence - Full, Porch - Enclosed, Shed |
| Exterior Metal | Disability Features 1st Floor Bedroom, 1st Floor Full Bathrm, One-Level Home, Bathrm w/tub, One-Level Home, Paved Parking, 1st Floor Laundry |
|---|---|
| Foundation Block | House Color Blue |
| Floors Tile, Wood | Building Certifications |
| Roof Shingle-Asphalt | HERS Index |
| DirectionsFrom Heineberg Drive/Prim Road turn onto Porters Point Road; house is on the left between Greenwood Drive & River Road. |
|---|
| Lot DescriptionUnknown, Trail/Near Trail, Level, Sidewalks, Trail/Near Trail, Near Shopping, Suburban |
| Garage & Parking Detached, Auto Open, Driveway, Garage |
| Road Frontage 113 | Water Access |
|---|---|
| Suitable Use | Water Type |
| Driveway Paved | Water Body |
| Flood Zone No | Zoning R3 |
| School District Colchester School District | Middle Colchester Middle School |
|---|---|
| Elementary Porters Point School | High Colchester High School |
| Heat Fuel Gas-Natural | Excluded |
|---|---|
| Heating/Cool None | Negotiable |
| Sewer 1000 Gallon, Septic, Concrete | Parcel Access ROW |
| Water Public | ROW for Other Parcel |
| Water Heater Tank, Owned, Gas-Natural | Financing |
| Cable Co Xfinity | Documents Property Disclosure, Deed |
| Electric 100 Amp, Circuit Breaker(s) | Tax ID 153-048-18369 |

† The remarks published on this webpage originate from Listed By The Gardner Group of RE/MAX North Professionals via the NNEREN IDX Program and do not represent the views and opinions of Coldwell Banker Hickok & Boardman. Coldwell Banker Hickok & Boardman Realty cannot be held responsible for possible violations of copyright resulting from the posting of any data from the NNEREN IDX Program.

 Back to Search Results
Back to Search Results