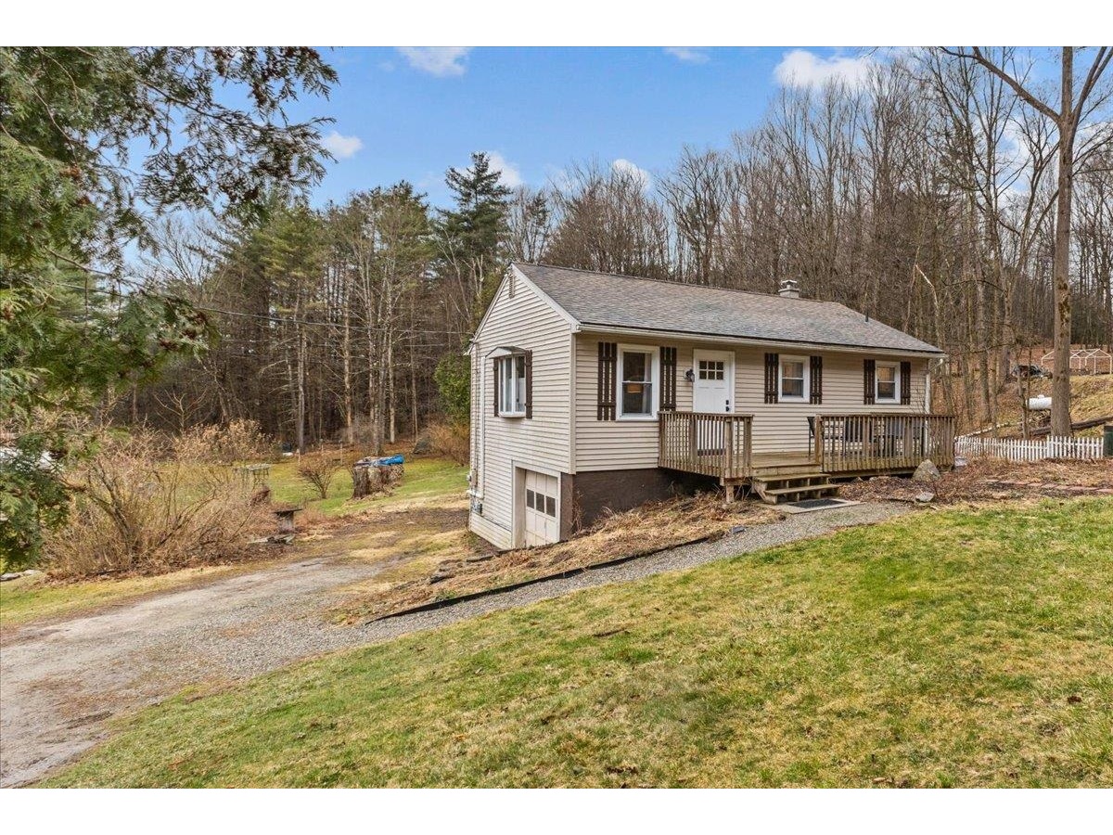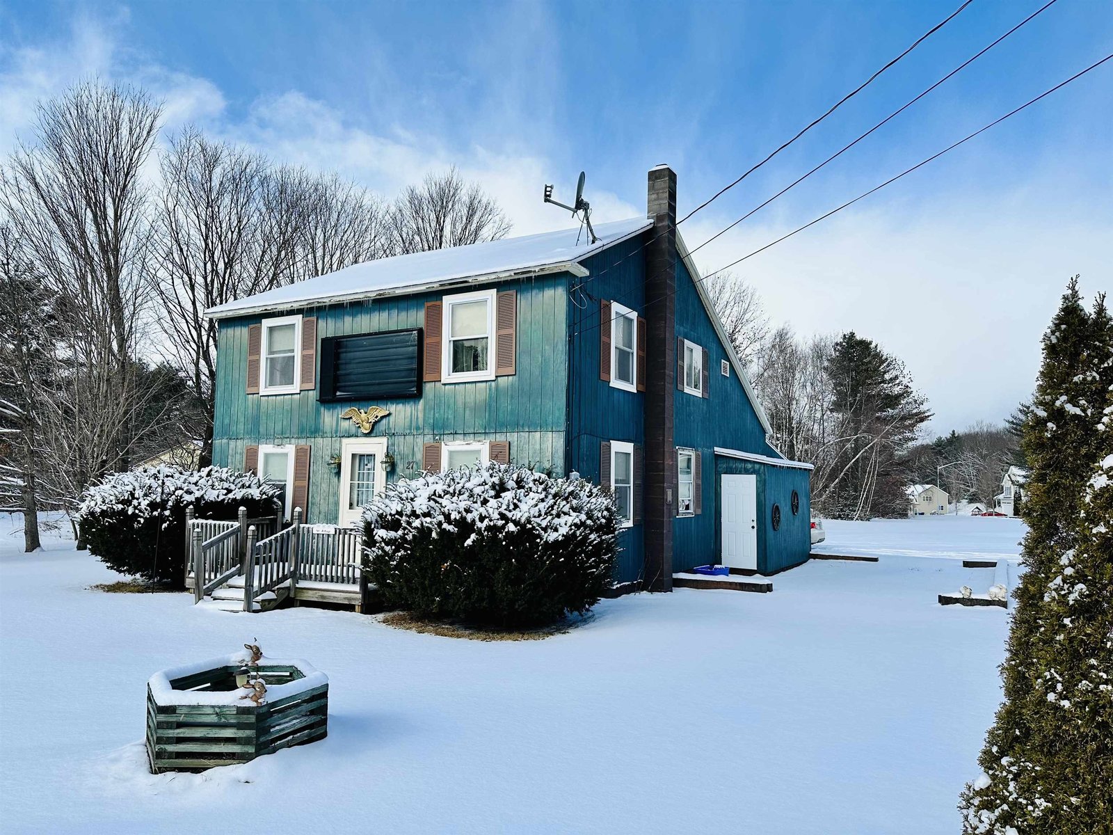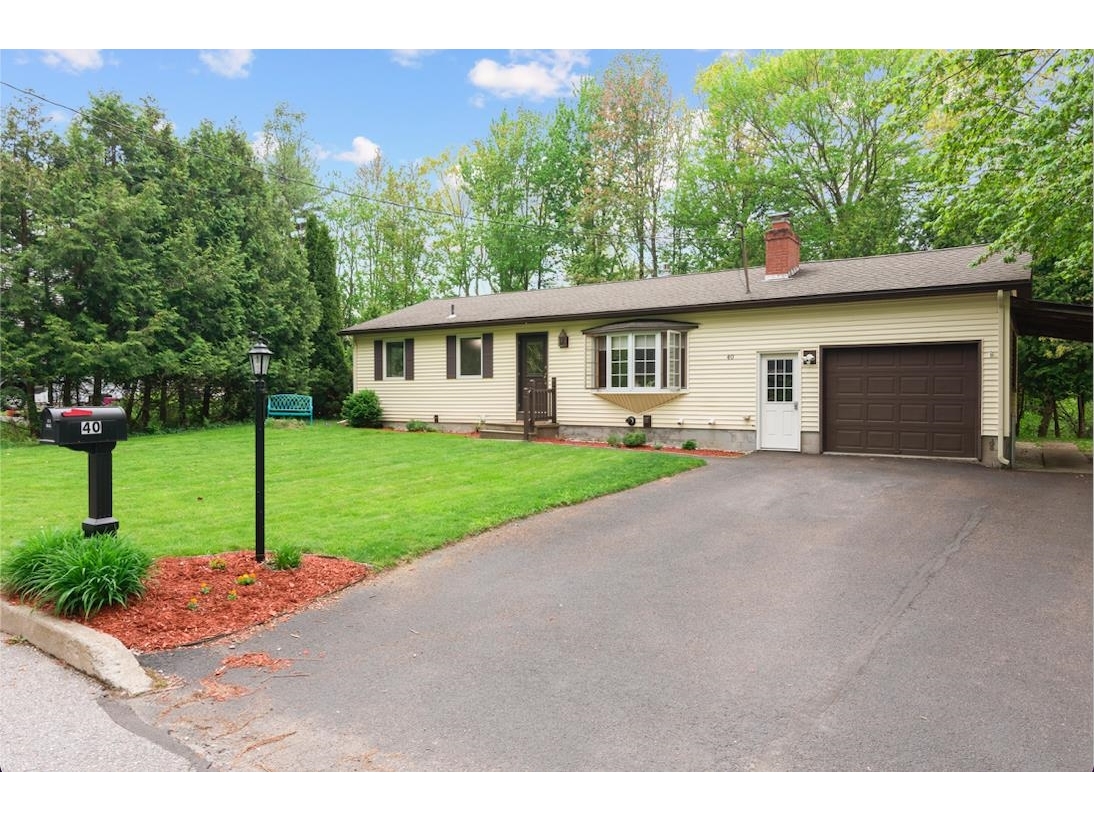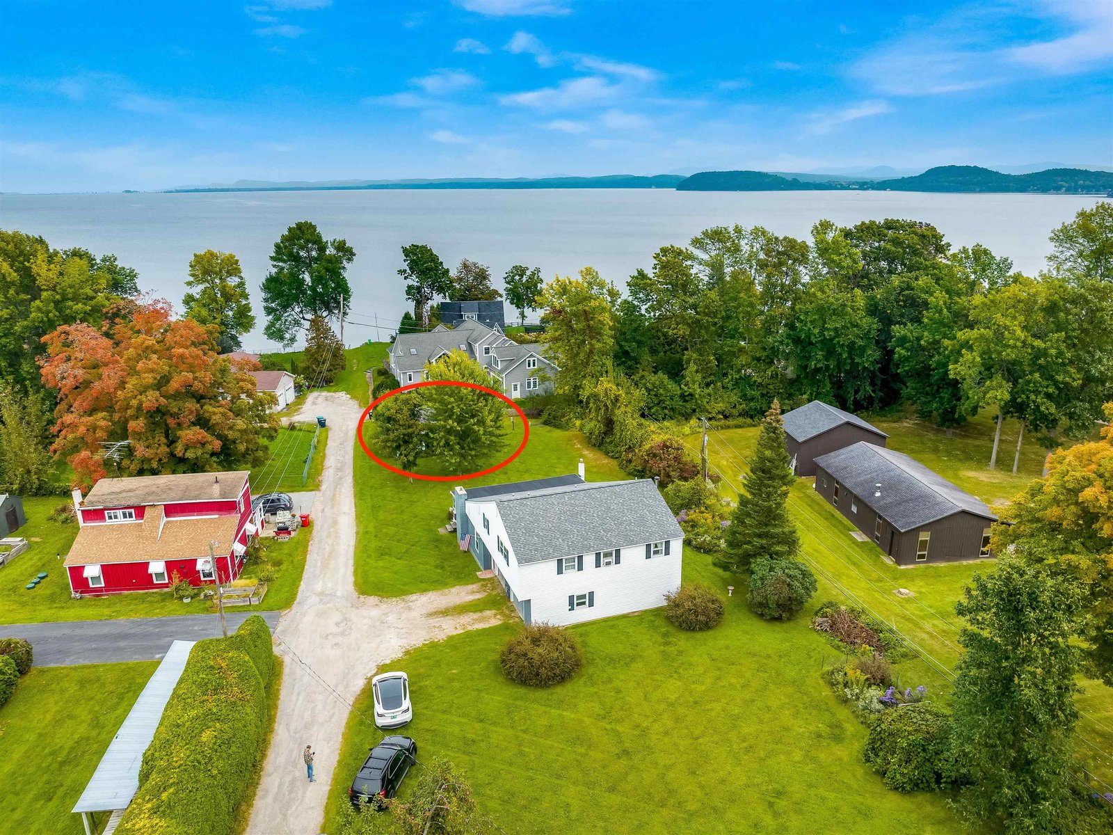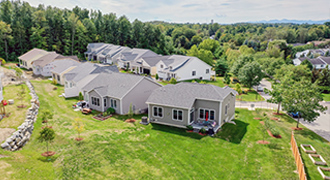Sold Status
$342,000 Sold Price
House Type
3 Beds
3 Baths
1,904 Sqft
Sold By Cannizzaro Real Estate
Similar Properties for Sale
Request a Showing or More Info

Call: 802-863-1500
Mortgage Provider
Mortgage Calculator
$
$ Taxes
$ Principal & Interest
$
This calculation is based on a rough estimate. Every person's situation is different. Be sure to consult with a mortgage advisor on your specific needs.
Colchester
"Under Construction" Still time to make decor choices. Completion time aprrox March 15. ENERGY-EFFICIENT new home located in Sheppard Custom Homes latest new neighborhood. This plan features a wonderful open floor plan with big house features: MRB suite with Tray ceiling, walk-in closet & private bath, egress window in basement for future expansion of living space. 8-lot subdivision with lots ranging from 1/2 acre to 8 acres. Town water, natural gas and fabulous location (pictures are what it will look like when completed by builder) other lots, plans, styles available. **Interior photos are LIKENESS ONLY** †
Property Location
Property Details
| Sold Price $342,000 | Sold Date Mar 31st, 2011 | |
|---|---|---|
| List Price $349,900 | Total Rooms 6 | List Date Jan 20th, 2011 |
| MLS# 4041284 | Lot Size 0.560 Acres | Taxes $0 |
| Type House | Stories 2 | Road Frontage 139 |
| Bedrooms 3 | Style Colonial | Water Frontage |
| Full Bathrooms 2 | Finished 1,904 Sqft | Construction Yes, Pre-Construction |
| 3/4 Bathrooms 0 | Above Grade 1,904 Sqft | Seasonal No |
| Half Bathrooms 1 | Below Grade 0 Sqft | Year Built 2011 |
| 1/4 Bathrooms | Garage Size 2 Car | County Chittenden |
| Interior FeaturesCathedral Ceiling, Ceiling Fan, Dining Area, Fireplace - Gas, Kitchen/Dining, Primary BR w/ BA, Walk-in Closet, Laundry - 1st Floor |
|---|
| Equipment & Appliances, |
| Kitchen 12 x 14, 1st Floor | Dining Room 12 x 13, 1st Floor | Living Room 17 x 15, 1st Floor |
|---|---|---|
| Great Room | Primary Bedroom 16 x14, 2nd Floor | Bedroom 12 x 12, 2nd Floor |
| Bedroom 12 x 13, 2nd Floor | Bath - Full 2nd Floor | Bath - Full 2nd Floor |
| Bath - 1/2 1st Floor |
| ConstructionWood Frame |
|---|
| Basement, Interior Stairs, Full, Daylight |
| Exterior FeaturesWindow Screens |
| Exterior Wood, Vinyl, Clapboard | Disability Features 1st Floor 1/2 Bathrm |
|---|---|
| Foundation Concrete | House Color Choice |
| Floors Hardwood, Carpet, Ceramic Tile | Building Certifications |
| Roof Shingle-Architectural | HERS Index |
| DirectionsRte 2A Colchester town onto Lily Lane. 1st lot on the left. |
|---|
| Lot Description, Wooded, Cul-De-Sac |
| Garage & Parking Attached, |
| Road Frontage 139 | Water Access |
|---|---|
| Suitable Use | Water Type |
| Driveway Paved | Water Body |
| Flood Zone Unknown | Zoning Residential |
| School District NA | Middle Colchester Middle School |
|---|---|
| Elementary Union Memorial Primary School | High Colchester High School |
| Heat Fuel Gas-Natural | Excluded |
|---|---|
| Heating/Cool Hot Air | Negotiable |
| Sewer Septic | Parcel Access ROW No |
| Water Public | ROW for Other Parcel |
| Water Heater Rented, Gas-Natural | Financing , All Financing Options |
| Cable Co Comcast | Documents |
| Electric 200 Amp | Tax ID 0 |

† The remarks published on this webpage originate from Listed By Hank Gintof Jr. of Signature Properties of Vermont via the NNEREN IDX Program and do not represent the views and opinions of Coldwell Banker Hickok & Boardman. Coldwell Banker Hickok & Boardman Realty cannot be held responsible for possible violations of copyright resulting from the posting of any data from the NNEREN IDX Program.

 Back to Search Results
Back to Search Results